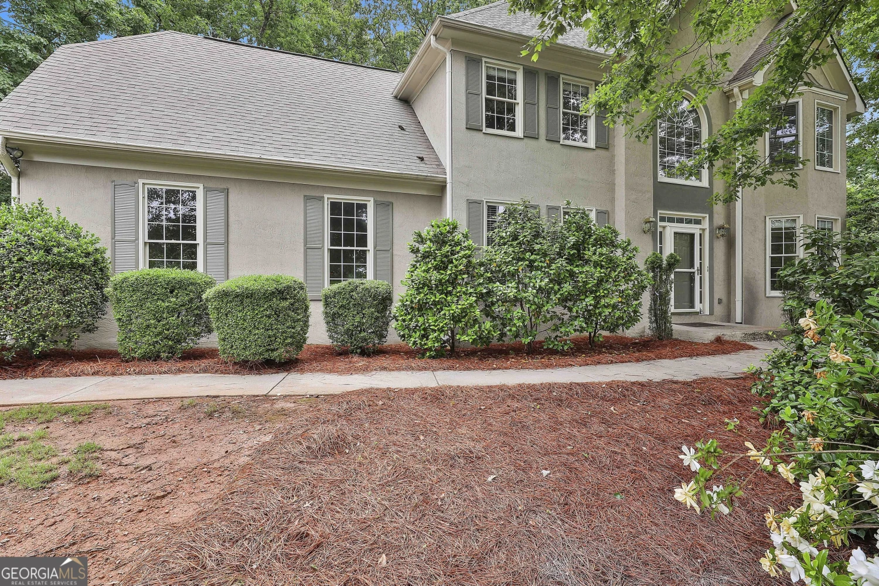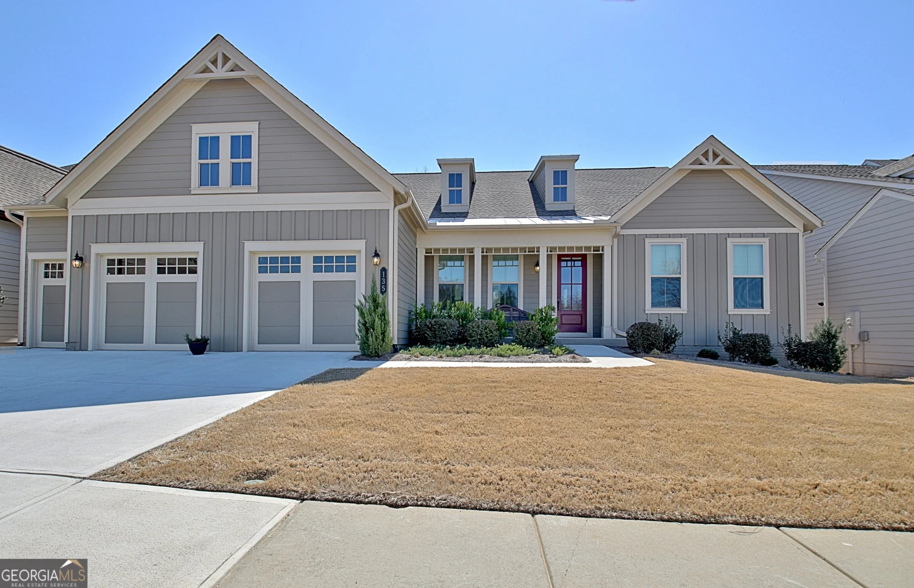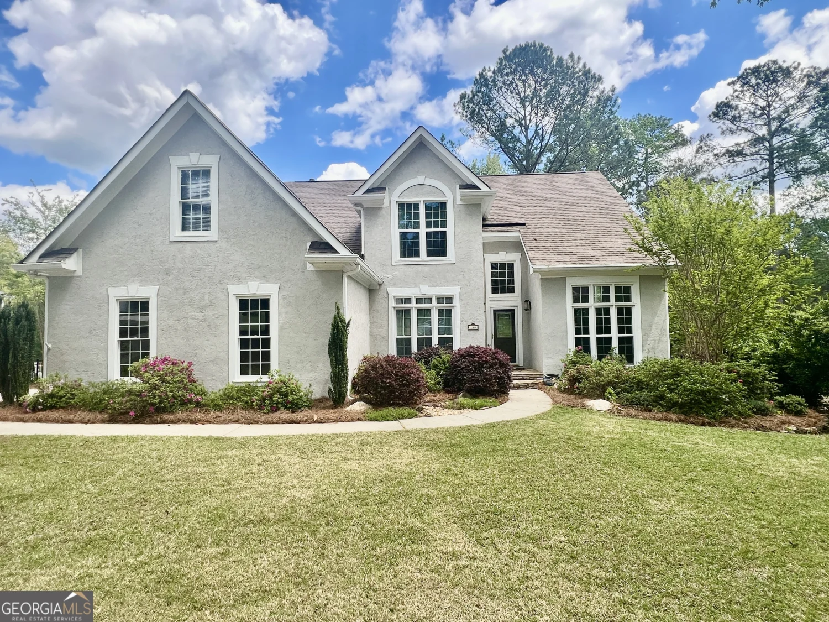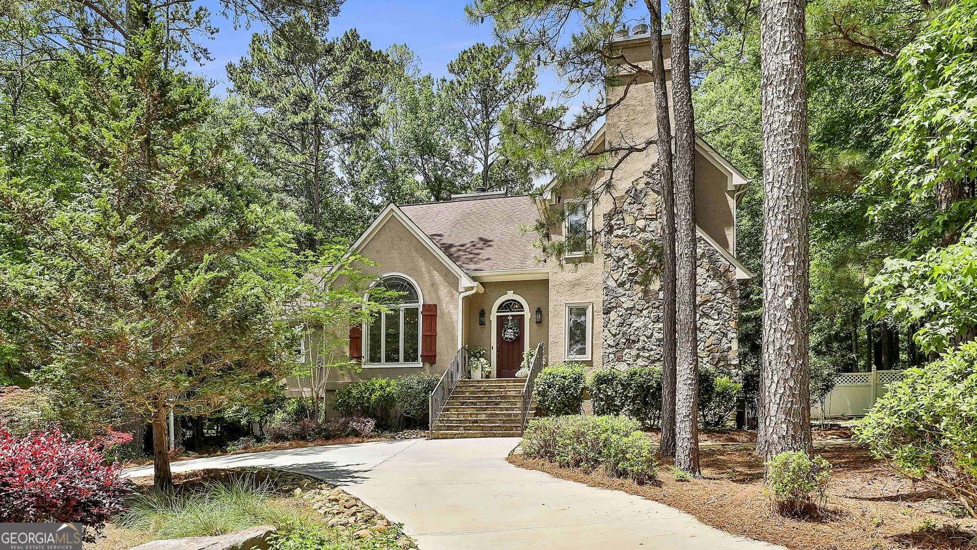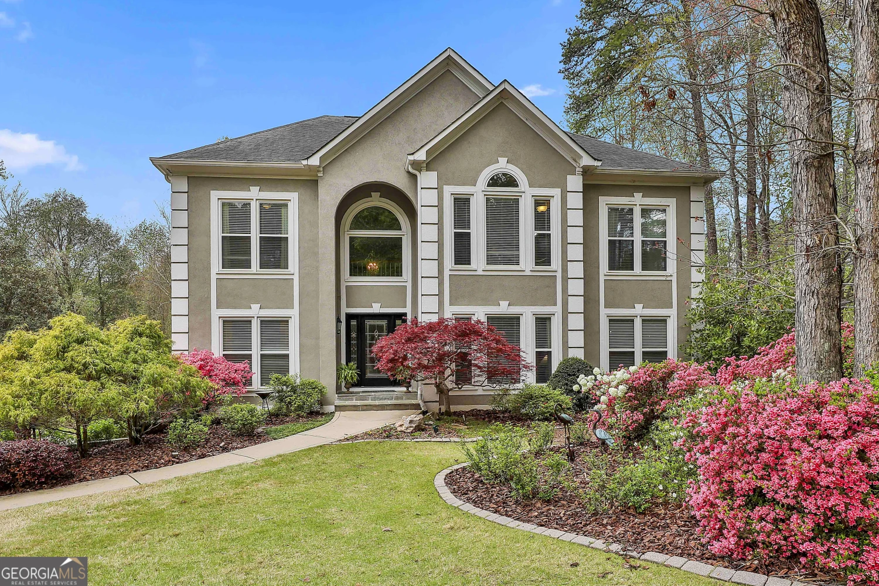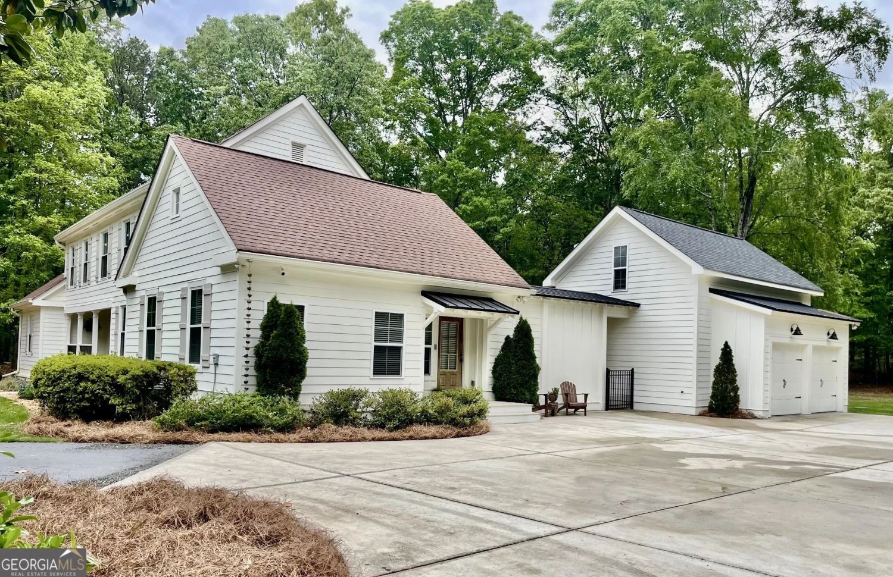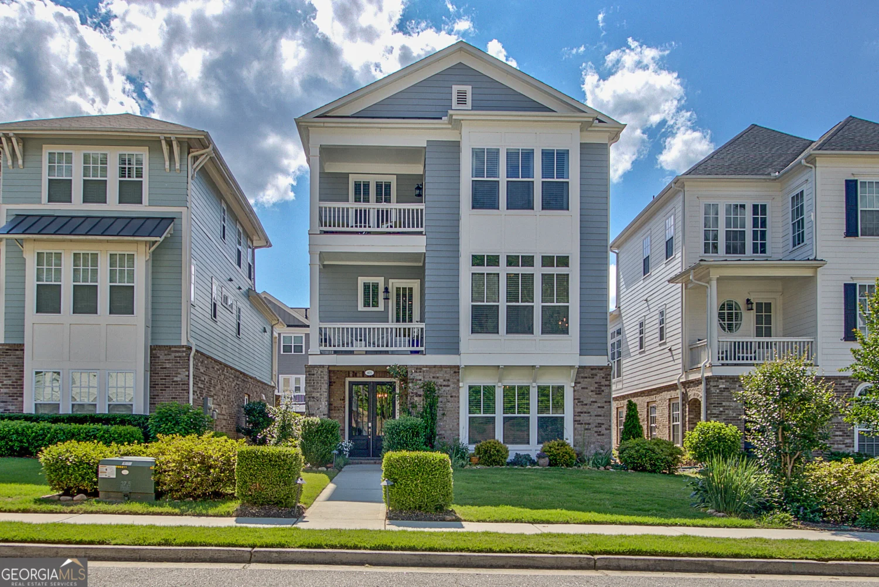102 passage pointPeachtree City, GA 30269
102 passage pointPeachtree City, GA 30269
Description
**Enjoy a $10,000 flooring allowance from the seller- customize new flooring to your taste!** Tucked away on a peaceful cul-de-sac, this beautifully appointed home offers seasonal views of Lake Kedron, combining tranquility with convenience. Curb appeal shines with a level front yard, a three-car garage, and a private backyard that backs to preserved green space. A welcoming front porch and striking double wood doors set the tone for what's inside. Step into a home designed for both comfort and elegance. The main level features a study with its own fireplace, a spacious formal dining room, and an impressive living area with 28-foot trey ceilings, a floor-to-ceiling stone fireplace, and expansive windows that flood the space with natural light. The primary suite on the main offers a retreat of its own, complete with a renovated bath that includes custom cabinetry, rich trimwork, a soaking tub, and a beautifully tiled shower. The heart of the home-its kitchen-does not disappoint. Custom solid wood cabinetry, exotic granite countertops, a large island with built-in storage and mixer pullout, stainless steel appliances, and a cozy keeping room with a double-sided brick fireplace make this space both functional and inviting. Upstairs, you'll find an en suite master bedroom with an updated private bath, along with a massive bonus room/bedroom connected via a Jack-and-Jill bath to another secondary bedroom. The fully finished terrace level is ideal for multi-generational living or extended guest stays, featuring two additional bedrooms, a stylishly renovated full bath, a spacious family room, home gym, private office, craft or music flex room, and plenty of unfinished storage space. Enjoy outdoor living from the dual-level decks designed for privacy and entertaining. Additional highlights include a newer roof, and access to award-winning schools: Kedron Elementary, Booth Middle, and McIntosh High. Located in the heart of Peachtree City with over 100 miles of golf cart paths at your doorstep-close to shopping, recreation, and top-tier schools.
Property Details for 102 Passage Point
- Subdivision ComplexSouthern Shore
- Architectural StyleBrick 3 Side, Traditional
- Num Of Parking Spaces3
- Parking FeaturesAttached, Garage, Garage Door Opener
- Property AttachedNo
LISTING UPDATED:
- StatusActive
- MLS #10524364
- Days on Site22
- Taxes$9,865.59 / year
- MLS TypeResidential
- Year Built1997
- Lot Size0.44 Acres
- CountryFayette
LISTING UPDATED:
- StatusActive
- MLS #10524364
- Days on Site22
- Taxes$9,865.59 / year
- MLS TypeResidential
- Year Built1997
- Lot Size0.44 Acres
- CountryFayette
Building Information for 102 Passage Point
- StoriesTwo
- Year Built1997
- Lot Size0.4400 Acres
Payment Calculator
Term
Interest
Home Price
Down Payment
The Payment Calculator is for illustrative purposes only. Read More
Property Information for 102 Passage Point
Summary
Location and General Information
- Community Features: Lake
- Directions: Use GPS
- View: Seasonal View
- Coordinates: 33.424567,-84.581887
School Information
- Elementary School: Kedron
- Middle School: Booth
- High School: Mcintosh
Taxes and HOA Information
- Parcel Number: 073015029
- Tax Year: 23
- Association Fee Includes: None
Virtual Tour
Parking
- Open Parking: No
Interior and Exterior Features
Interior Features
- Cooling: Ceiling Fan(s), Central Air, Electric
- Heating: Dual, Natural Gas, Zoned
- Appliances: Convection Oven, Cooktop, Dishwasher, Disposal, Ice Maker, Indoor Grill, Microwave, Oven, Stainless Steel Appliance(s)
- Basement: Bath Finished, Daylight, Exterior Entry, Finished, Full
- Fireplace Features: Family Room, Gas Starter, Other
- Flooring: Carpet, Hardwood, Tile
- Interior Features: Bookcases, Double Vanity, High Ceilings, Master On Main Level, Separate Shower, Soaking Tub, Tile Bath, Tray Ceiling(s), Entrance Foyer, Vaulted Ceiling(s), Walk-In Closet(s)
- Levels/Stories: Two
- Window Features: Double Pane Windows
- Kitchen Features: Kitchen Island, Solid Surface Counters
- Main Bedrooms: 1
- Total Half Baths: 1
- Bathrooms Total Integer: 5
- Main Full Baths: 1
- Bathrooms Total Decimal: 4
Exterior Features
- Construction Materials: Brick
- Fencing: Back Yard, Fenced
- Roof Type: Composition
- Laundry Features: Other
- Pool Private: No
Property
Utilities
- Sewer: Public Sewer
- Utilities: Cable Available, Electricity Available, High Speed Internet, Natural Gas Available, Sewer Available, Sewer Connected, Underground Utilities, Water Available
- Water Source: Public
- Electric: 220 Volts
Property and Assessments
- Home Warranty: Yes
- Property Condition: Resale
Green Features
- Green Energy Efficient: Insulation, Thermostat
Lot Information
- Above Grade Finished Area: 3459
- Lot Features: Cul-De-Sac, Greenbelt, Private
Multi Family
- Number of Units To Be Built: Square Feet
Rental
Rent Information
- Land Lease: Yes
Public Records for 102 Passage Point
Tax Record
- 23$9,865.59 ($822.13 / month)
Home Facts
- Beds6
- Baths4
- Total Finished SqFt5,403 SqFt
- Above Grade Finished3,459 SqFt
- Below Grade Finished1,944 SqFt
- StoriesTwo
- Lot Size0.4400 Acres
- StyleSingle Family Residence
- Year Built1997
- APN073015029
- CountyFayette
- Fireplaces2


