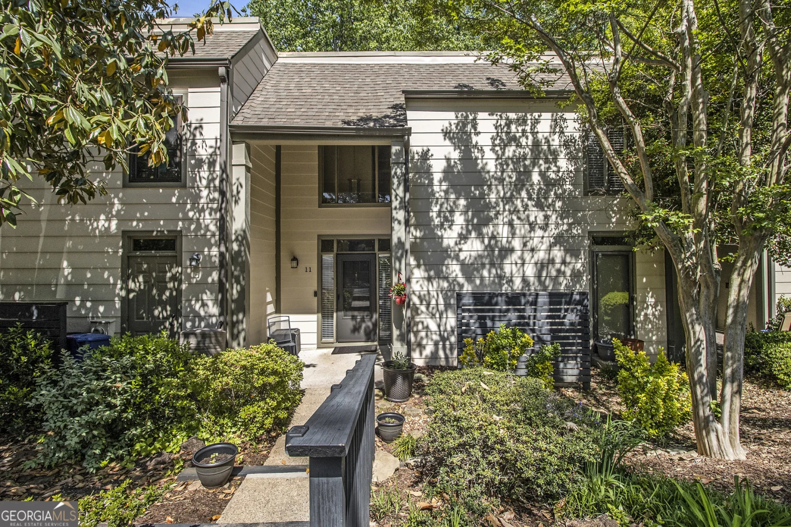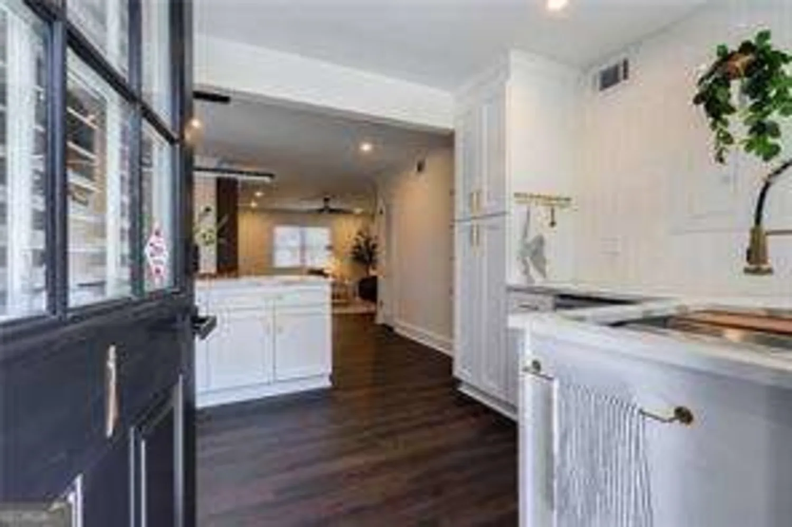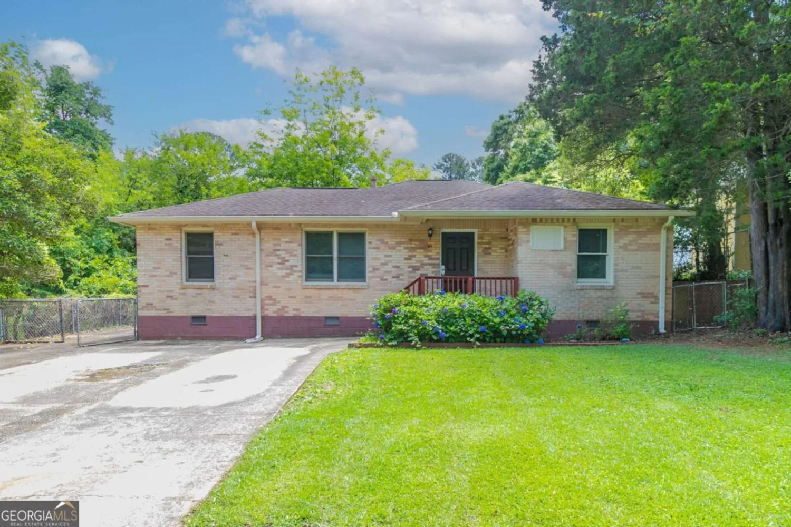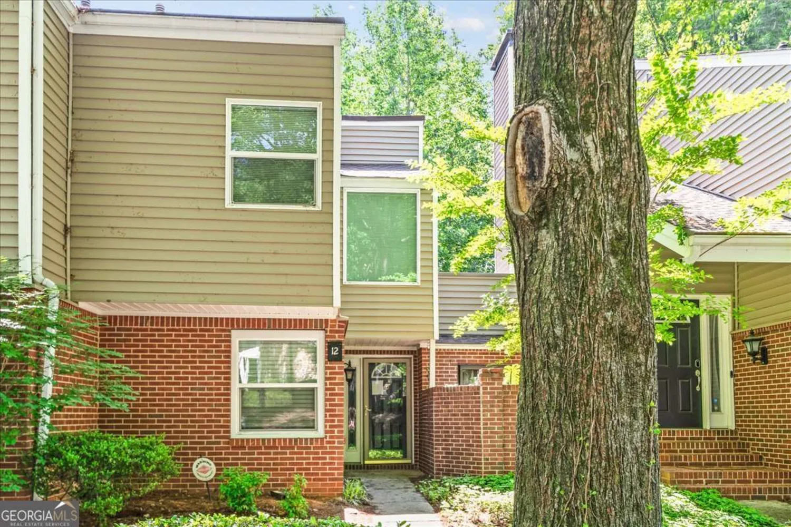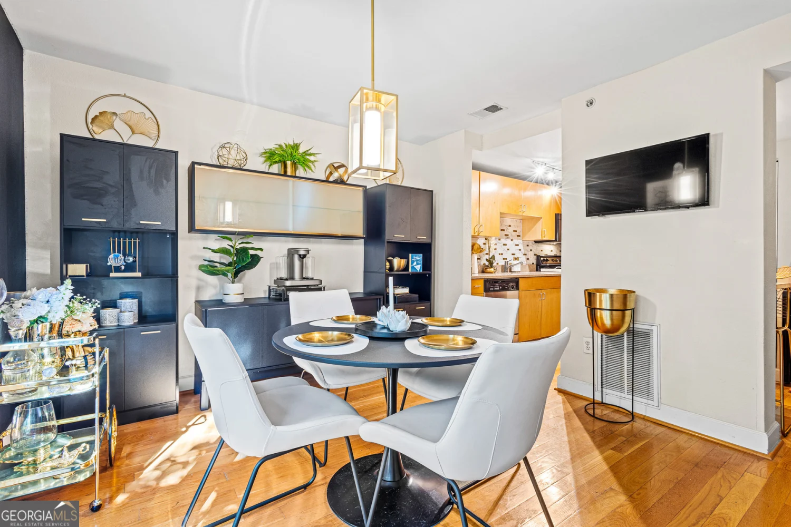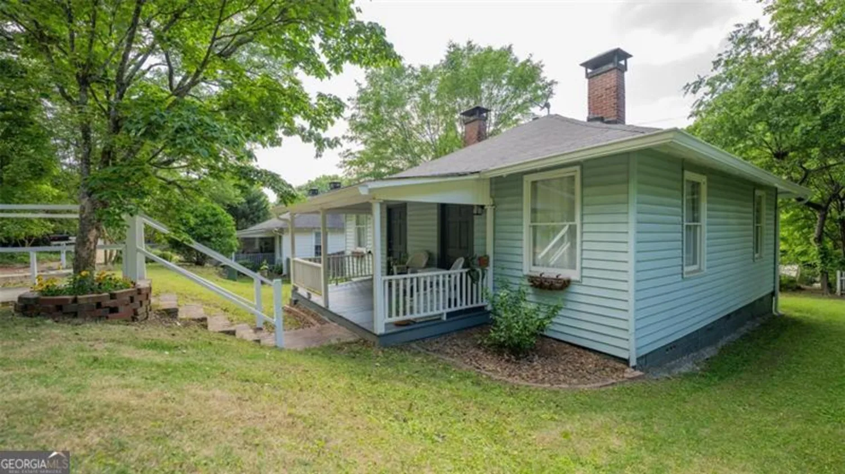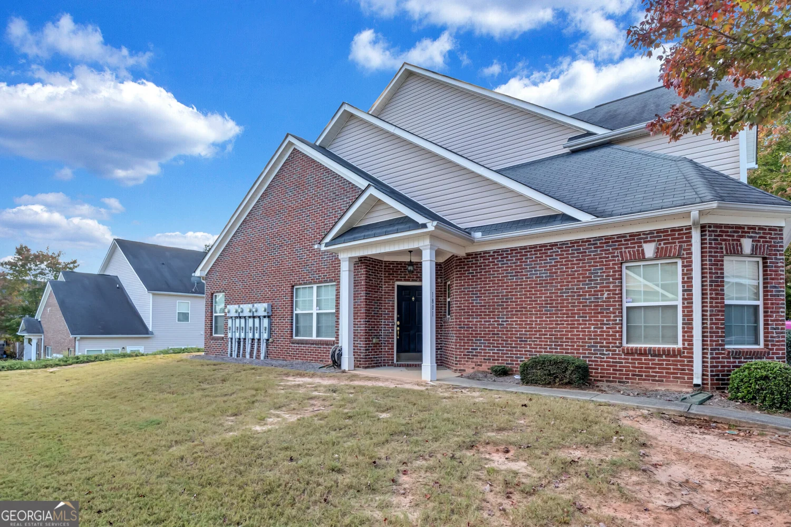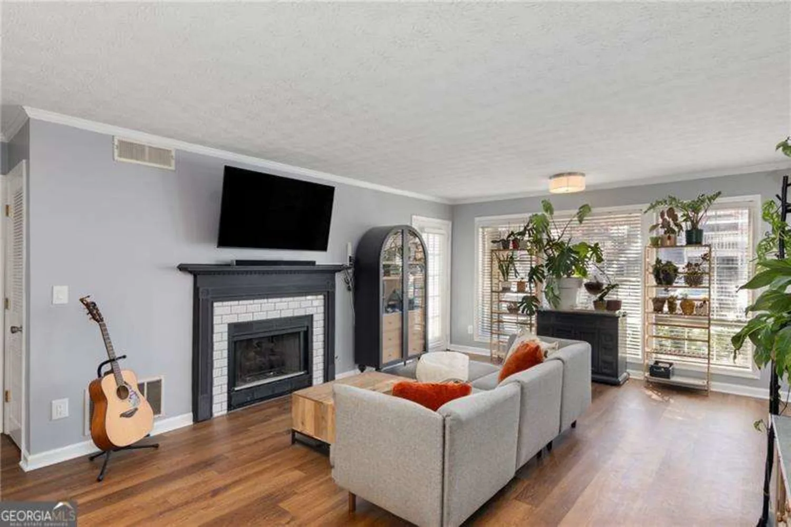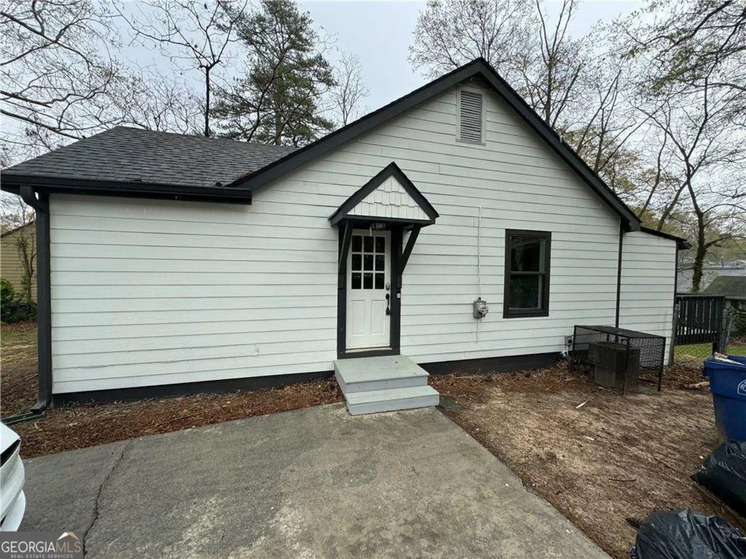1712 evans drive swAtlanta, GA 30310
1712 evans drive swAtlanta, GA 30310
Description
Embrace modern comfort in this charming, newly renovated 3-bedroom, 2-bathroom ranch. The kitchen is a focal point with its soft close cabinets and stainless steel appliances, set off by stunning 10ft ceilings. The entire home features 9ft ceilings, creating a spacious and bright ambiance. This home is tastefully updated with brand-new bathrooms, one featuring a luxurious freestanding tub and spa shower for the ultimate relaxation. The living room is cozy and stylish, centered around an updated electric fireplace. Step outside to a fenced backyard and expansive deck, perfect for outdoor gatherings or serene moments. Located near Tyler Perry Studios and the historic West End, this home offers both convenience and a sense of adventure community.
Property Details for 1712 Evans Drive SW
- Subdivision ComplexSylvan Hills
- Architectural StyleBungalow/Cottage
- Num Of Parking Spaces2
- Parking FeaturesNone, Parking Pad
- Property AttachedYes
- Waterfront FeaturesNo Dock Or Boathouse
LISTING UPDATED:
- StatusActive
- MLS #10530815
- Days on Site8
- Taxes$4,649 / year
- MLS TypeResidential
- Year Built1920
- Lot Size0.16 Acres
- CountryFulton
LISTING UPDATED:
- StatusActive
- MLS #10530815
- Days on Site8
- Taxes$4,649 / year
- MLS TypeResidential
- Year Built1920
- Lot Size0.16 Acres
- CountryFulton
Building Information for 1712 Evans Drive SW
- StoriesOne
- Year Built1920
- Lot Size0.1550 Acres
Payment Calculator
Term
Interest
Home Price
Down Payment
The Payment Calculator is for illustrative purposes only. Read More
Property Information for 1712 Evans Drive SW
Summary
Location and General Information
- Community Features: None
- Directions: GPS
- View: City
- Coordinates: 33.708314,-84.423511
School Information
- Elementary School: Perkerson
- Middle School: Taylor Road
- High School: Carver
Taxes and HOA Information
- Parcel Number: 14 012100050158
- Tax Year: 2024
- Association Fee Includes: None
Virtual Tour
Parking
- Open Parking: Yes
Interior and Exterior Features
Interior Features
- Cooling: Central Air
- Heating: Central
- Appliances: Dishwasher, Disposal
- Basement: Crawl Space
- Fireplace Features: Family Room
- Flooring: Tile, Vinyl
- Interior Features: High Ceilings, Master On Main Level
- Levels/Stories: One
- Window Features: Double Pane Windows
- Kitchen Features: Solid Surface Counters
- Main Bedrooms: 3
- Bathrooms Total Integer: 2
- Main Full Baths: 2
- Bathrooms Total Decimal: 2
Exterior Features
- Construction Materials: Other
- Fencing: Back Yard, Fenced
- Patio And Porch Features: Patio
- Roof Type: Composition
- Laundry Features: Laundry Closet
- Pool Private: No
Property
Utilities
- Sewer: Public Sewer
- Utilities: Cable Available, Electricity Available
- Water Source: Public
Property and Assessments
- Home Warranty: Yes
- Property Condition: Resale
Green Features
Lot Information
- Common Walls: No Common Walls
- Lot Features: Pasture
- Waterfront Footage: No Dock Or Boathouse
Multi Family
- Number of Units To Be Built: Square Feet
Rental
Rent Information
- Land Lease: Yes
Public Records for 1712 Evans Drive SW
Tax Record
- 2024$4,649.00 ($387.42 / month)
Home Facts
- Beds3
- Baths2
- StoriesOne
- Lot Size0.1550 Acres
- StyleSingle Family Residence
- Year Built1920
- APN14 012100050158
- CountyFulton
- Fireplaces1


