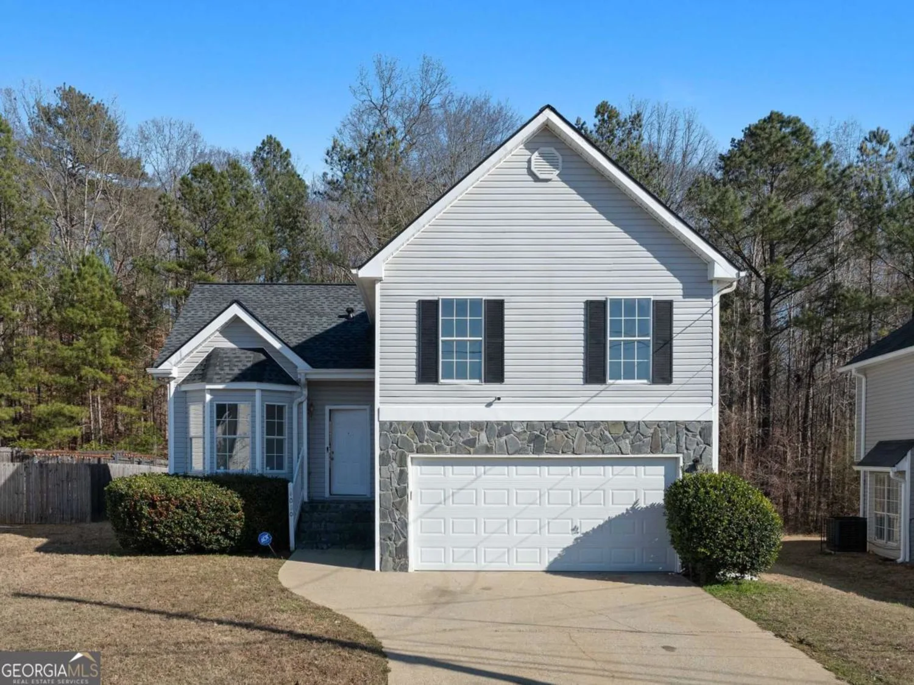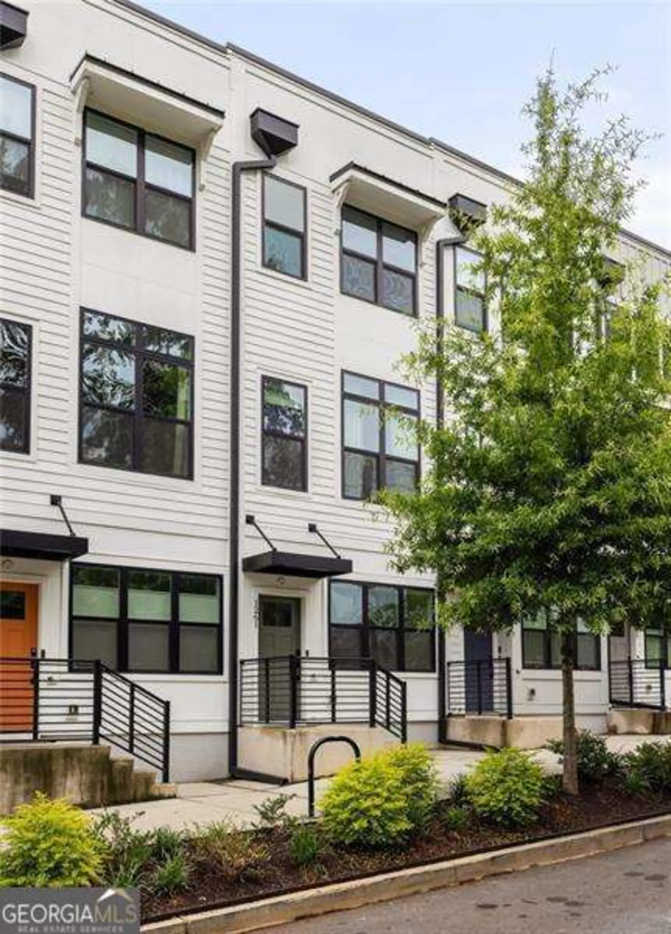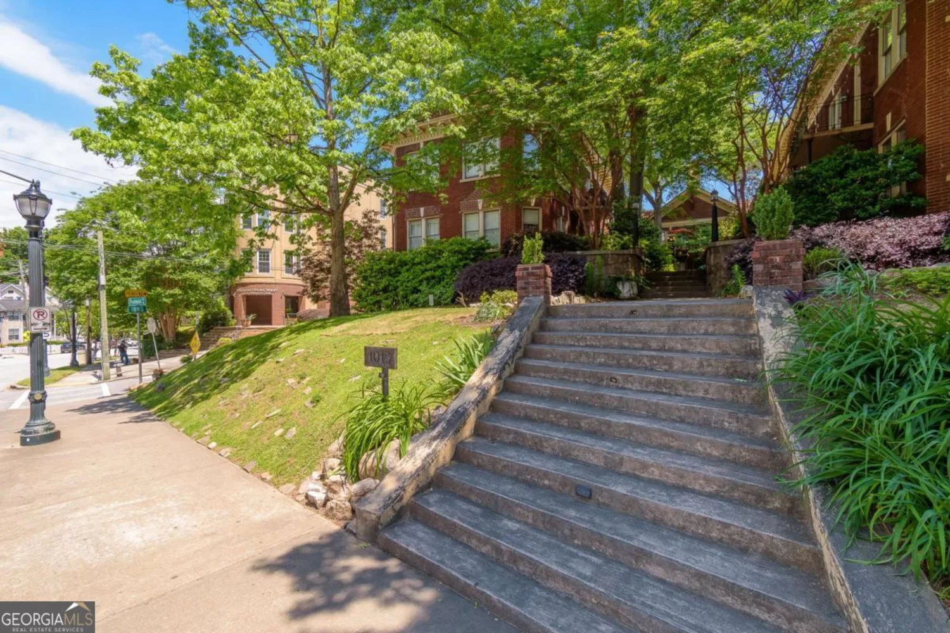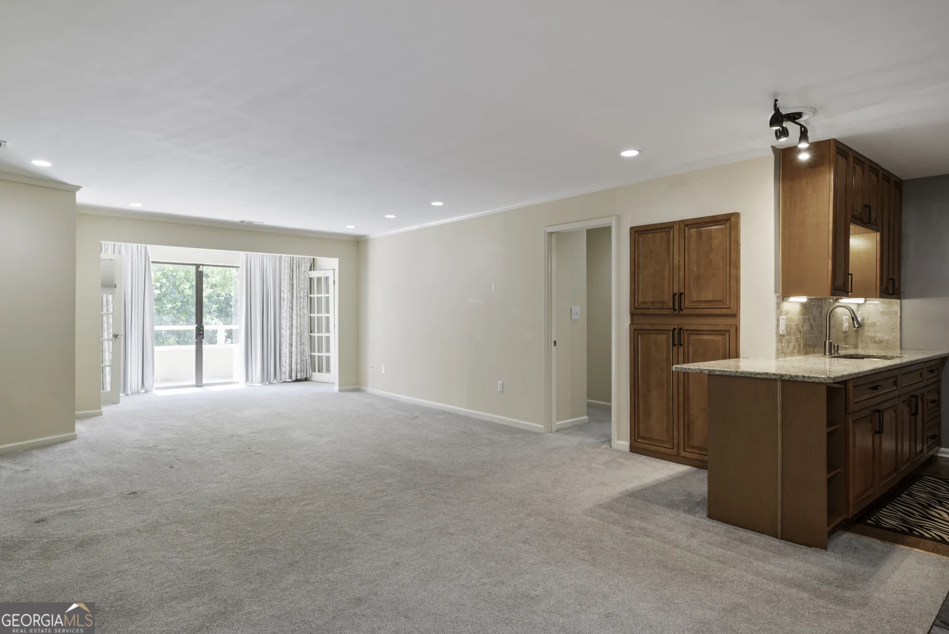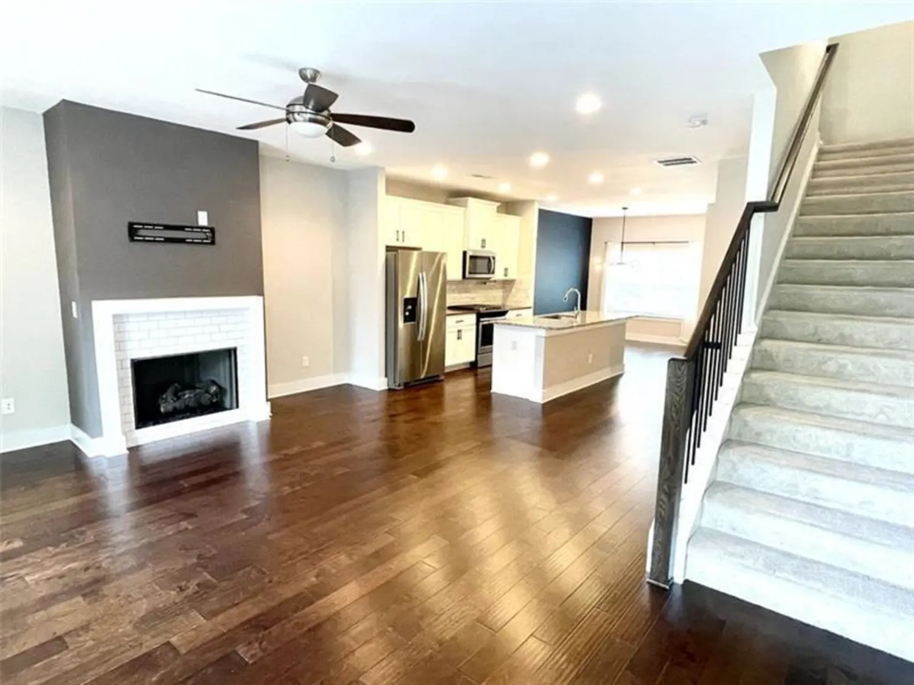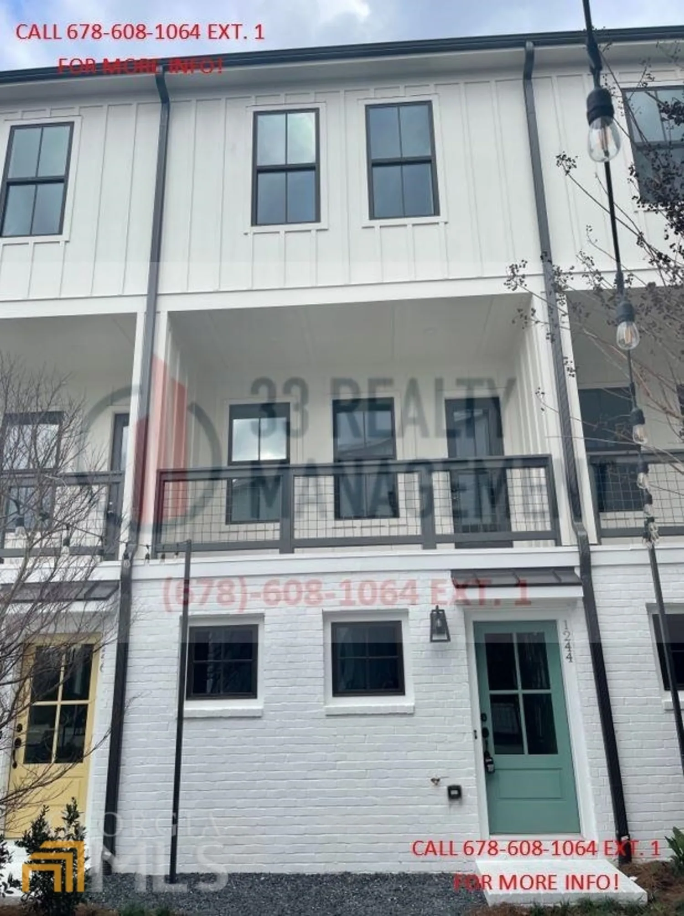3527 indian laneAtlanta, GA 30340
3527 indian laneAtlanta, GA 30340
Description
Welcome to your dream rental in the heart of Doraville! This fully furnished 4-bedroom, 3 bath SMART HOME offers modern living with an open-concept layout, abundant natural light, and a private guest suite on the lower level. The home features a spacious main floor, MyQ-enabled one-car garage, and a backyard with a cozy patio-perfect for relaxing or entertaining. Every detail has been thoughtfully designed for comfort and convenience, including smart home tech and stylish furnishings (negotiable for 12-month leases). Located just minutes from Buford Highway's international dining scene, Doraville MARTA station, and Murphey Candler Park, this home offers exceptional access to everything Atlanta has to offer. Available for short-term stays with a 6-month minimum lease (utilities included and rent price will differ), this is a rare opportunity to enjoy flexible living in a fully equipped home. Contact us today for more details or to schedule a showing! Please watch your step when walking out into the rear patio through sliding door - high step! Shown by appointment only. Please use shoe covers and wear masks provided when viewing the home - newborn living in the property. Thank you.
Property Details for 3527 Indian Lane
- Subdivision ComplexGordon Hills
- Architectural StyleOther, Traditional
- Num Of Parking Spaces1
- Parking FeaturesGarage, Garage Door Opener
- Property AttachedYes
LISTING UPDATED:
- StatusActive
- MLS #10531130
- Days on Site5
- MLS TypeResidential Lease
- Year Built1962
- Lot Size0.41 Acres
- CountryDeKalb
LISTING UPDATED:
- StatusActive
- MLS #10531130
- Days on Site5
- MLS TypeResidential Lease
- Year Built1962
- Lot Size0.41 Acres
- CountryDeKalb
Building Information for 3527 Indian Lane
- StoriesTwo
- Year Built1962
- Lot Size0.4100 Acres
Payment Calculator
Term
Interest
Home Price
Down Payment
The Payment Calculator is for illustrative purposes only. Read More
Property Information for 3527 Indian Lane
Summary
Location and General Information
- Community Features: Street Lights
- Directions: Please use GPS.
- Coordinates: 33.894086,-84.269127
School Information
- Elementary School: Cary Reynolds
- Middle School: Sequoyah
- High School: Cross Keys
Taxes and HOA Information
- Parcel Number: 18 312 04 001
- Association Fee Includes: None
Virtual Tour
Parking
- Open Parking: No
Interior and Exterior Features
Interior Features
- Cooling: Ceiling Fan(s), Central Air
- Heating: Forced Air
- Appliances: Dishwasher, Dryer, Gas Water Heater, Microwave, Oven/Range (Combo), Refrigerator, Stainless Steel Appliance(s), Washer
- Basement: Daylight
- Flooring: Hardwood
- Interior Features: Double Vanity, High Ceilings, Vaulted Ceiling(s), Walk-In Closet(s)
- Levels/Stories: Two
- Window Features: Double Pane Windows
- Kitchen Features: Breakfast Area, Solid Surface Counters
- Bathrooms Total Integer: 3
- Bathrooms Total Decimal: 3
Exterior Features
- Construction Materials: Other
- Patio And Porch Features: Patio
- Roof Type: Composition
- Security Features: Smoke Detector(s)
- Laundry Features: Common Area, Laundry Closet
- Pool Private: No
- Other Structures: Shed(s)
Property
Utilities
- Sewer: Public Sewer
- Utilities: Cable Available, Electricity Available, Natural Gas Available, Sewer Available, Water Available
- Water Source: Public
Property and Assessments
- Home Warranty: No
- Property Condition: Updated/Remodeled
Green Features
- Green Energy Efficient: Windows
Lot Information
- Common Walls: No Common Walls
- Lot Features: Private, Sloped
Multi Family
- Number of Units To Be Built: Square Feet
Rental
Rent Information
- Land Lease: No
Public Records for 3527 Indian Lane
Home Facts
- Beds4
- Baths3
- StoriesTwo
- Lot Size0.4100 Acres
- StyleSingle Family Residence
- Year Built1962
- APN18 312 04 001
- CountyDeKalb


