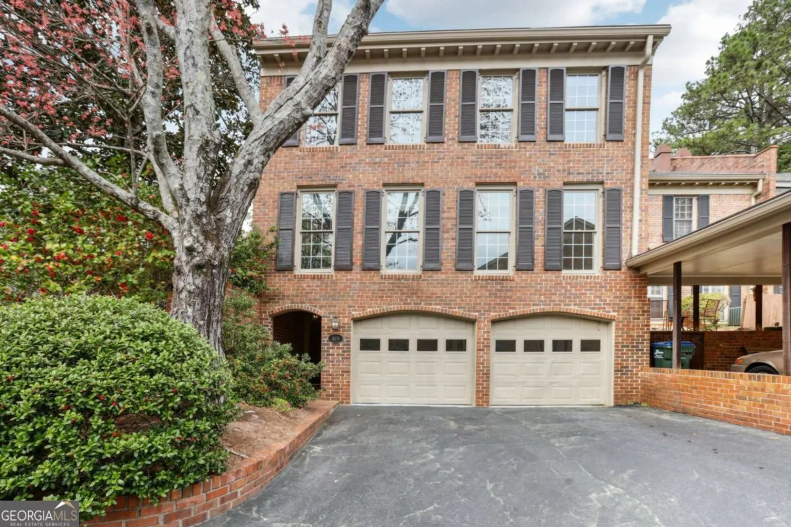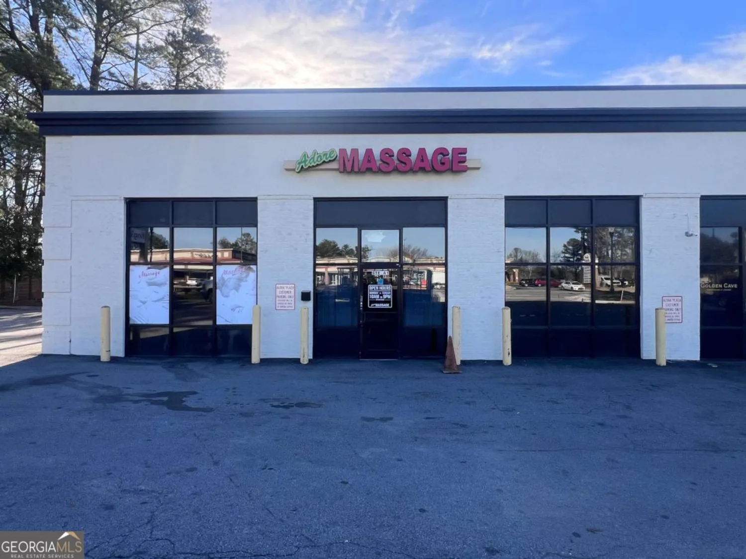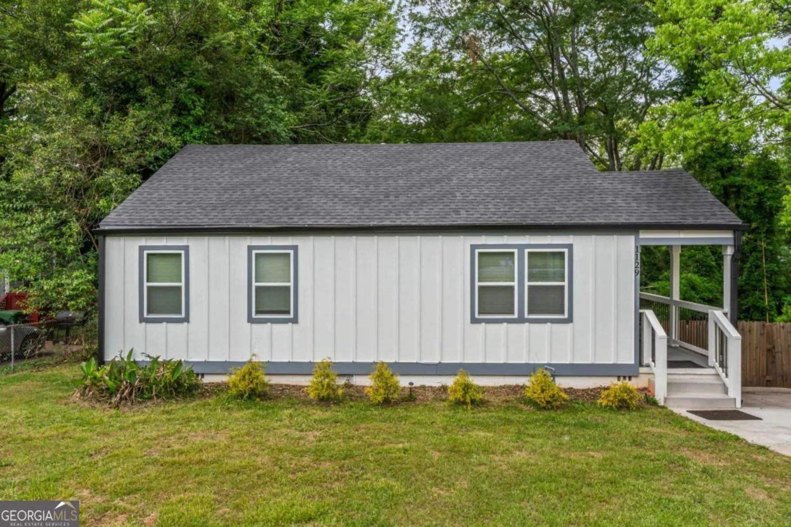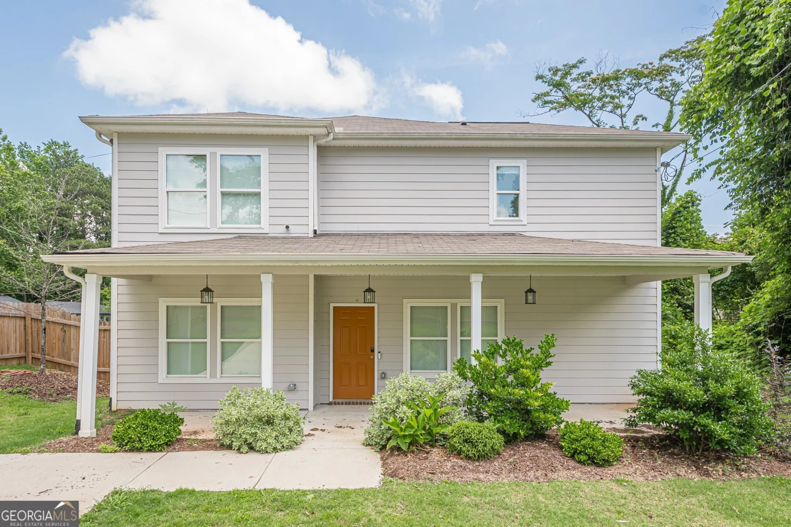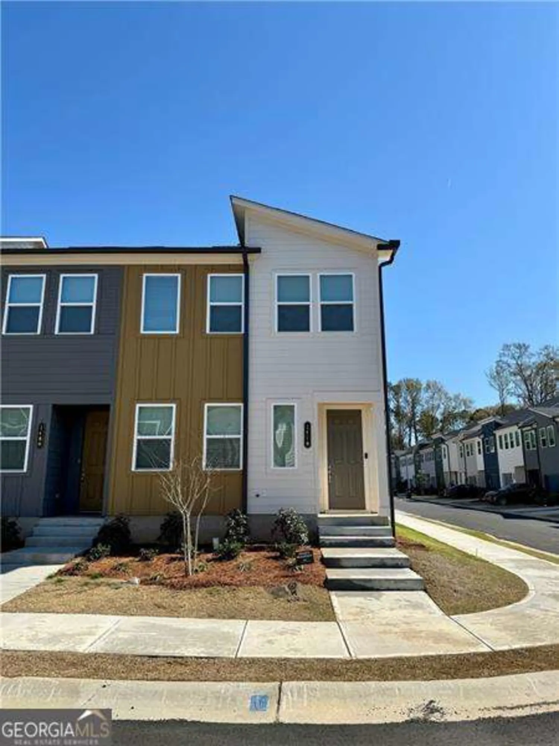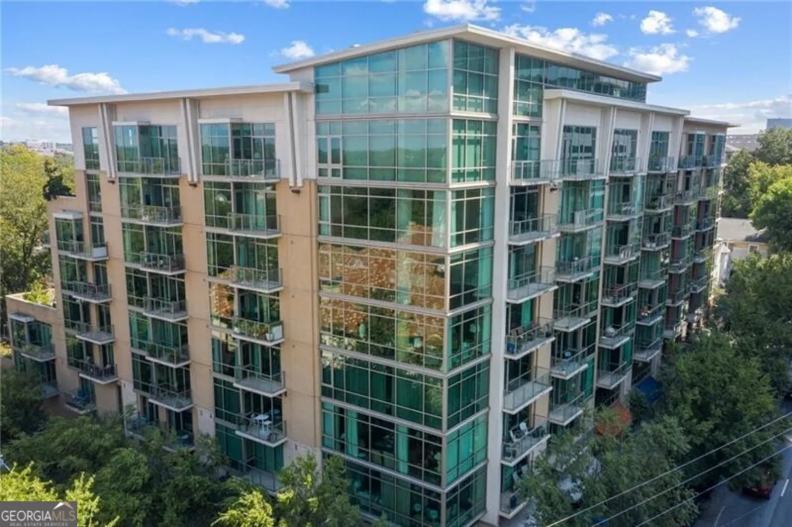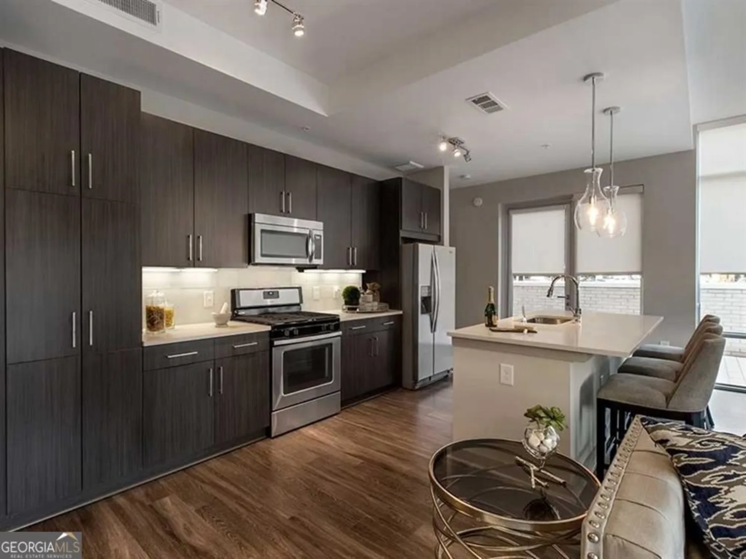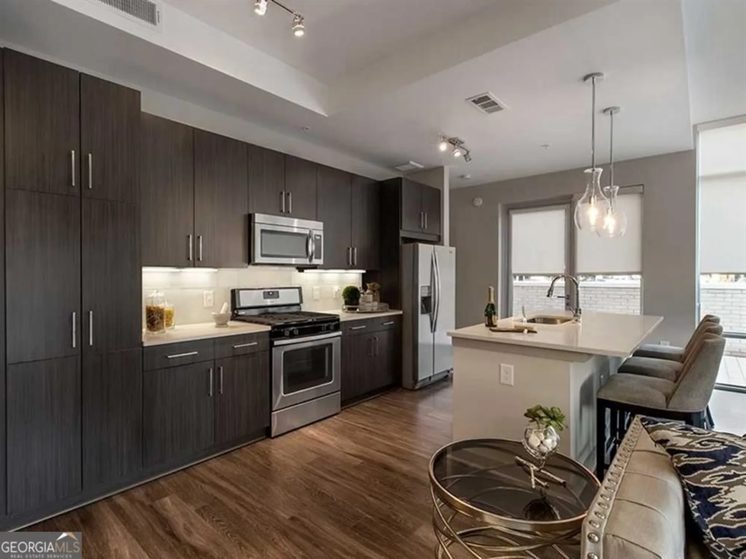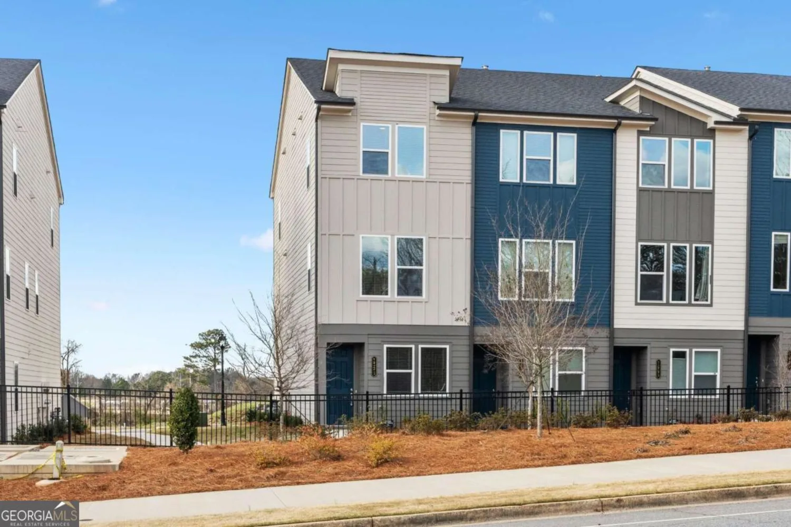3796 oxford circleAtlanta, GA 30340
3796 oxford circleAtlanta, GA 30340
Description
Experience this modern end-unit new townhome in an amazing location, just minutes to 285 & I85, close to shopping and lots of restaurants. Quietly tucked off of Buford Highway, this 2019-built, three-level townhome offers a seamless blend of modern style and comfort with 3 bedrooms, 3.5 baths, and an open-concept layout. This unit offers a 2-car garage with extra storage and the largest driveway on the community for parking. Featuring stainless steel appliances, granite and quartz countertops, and a gas range. A cozy fireplace overlooks a generous deck. Spacious owner's suite with closet system in place, upgraded bathroom, and the secondary bedroom has its own private bath. The lower level offers the 3rd bedroom perfect for guests or an office space. Don't miss out on this opportunity in a great community with a pool and dog park in an amazing location very central to EVERTHING!
Property Details for 3796 Oxford Circle
- Subdivision ComplexKensington Gates
- Architectural StyleCraftsman
- Parking FeaturesGarage, Side/Rear Entrance
- Property AttachedYes
LISTING UPDATED:
- StatusClosed
- MLS #10206804
- Days on Site0
- MLS TypeResidential Lease
- Year Built2019
- Lot Size0.02 Acres
- CountryDeKalb
LISTING UPDATED:
- StatusClosed
- MLS #10206804
- Days on Site0
- MLS TypeResidential Lease
- Year Built2019
- Lot Size0.02 Acres
- CountryDeKalb
Building Information for 3796 Oxford Circle
- StoriesTwo
- Year Built2019
- Lot Size0.0180 Acres
Payment Calculator
Term
Interest
Home Price
Down Payment
The Payment Calculator is for illustrative purposes only. Read More
Property Information for 3796 Oxford Circle
Summary
Location and General Information
- Community Features: Gated, Pool, Street Lights, Park
- Directions: From I-285 East take exit 32 -go and North on US-23 N/Buford HWY NE. Go 1/2 mile then turn right onto McElroy Rd. and community will be on your left.
- Coordinates: 33.903491,-84.265529
School Information
- Elementary School: Cary Reynolds
- Middle School: Sequoyah
- High School: Cross Keys
Taxes and HOA Information
- Parcel Number: 0.0
- Association Fee Includes: Maintenance Structure, Maintenance Grounds, Swimming
Virtual Tour
Parking
- Open Parking: No
Interior and Exterior Features
Interior Features
- Cooling: Electric, Central Air
- Heating: Central, Natural Gas, Forced Air
- Appliances: Dishwasher, Disposal, Dryer, Refrigerator, Gas Water Heater, Microwave, Washer, Stainless Steel Appliance(s)
- Basement: None
- Flooring: Hardwood, Carpet, Tile
- Interior Features: Roommate Plan, Walk-In Closet(s)
- Levels/Stories: Two
- Total Half Baths: 1
- Bathrooms Total Integer: 4
- Bathrooms Total Decimal: 3
Exterior Features
- Construction Materials: Vinyl Siding
- Roof Type: Composition
- Laundry Features: Laundry Closet, Upper Level
- Pool Private: No
Property
Utilities
- Sewer: Public Sewer
- Utilities: Electricity Available, Natural Gas Available, High Speed Internet, Water Available
- Water Source: Public
Property and Assessments
- Home Warranty: No
- Property Condition: New Construction
Green Features
Lot Information
- Above Grade Finished Area: 2000
- Common Walls: End Unit
- Lot Features: Level
Multi Family
- Number of Units To Be Built: Square Feet
Rental
Rent Information
- Land Lease: No
Public Records for 3796 Oxford Circle
Home Facts
- Beds3
- Baths3
- Total Finished SqFt2,000 SqFt
- Above Grade Finished2,000 SqFt
- StoriesTwo
- Lot Size0.0180 Acres
- StyleTownhouse
- Year Built2019
- APN0.0
- CountyDeKalb
- Fireplaces1


