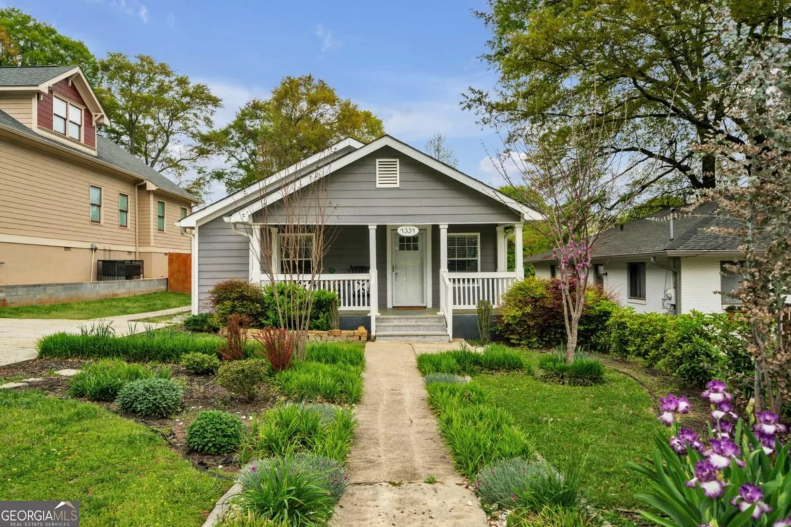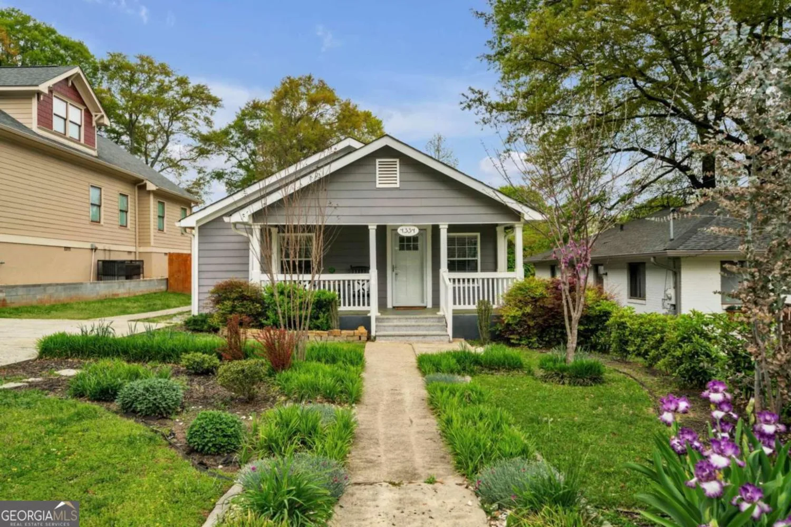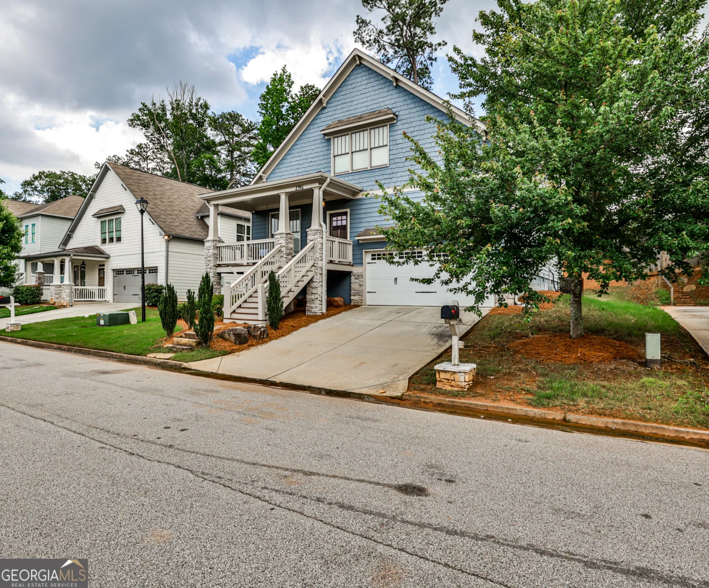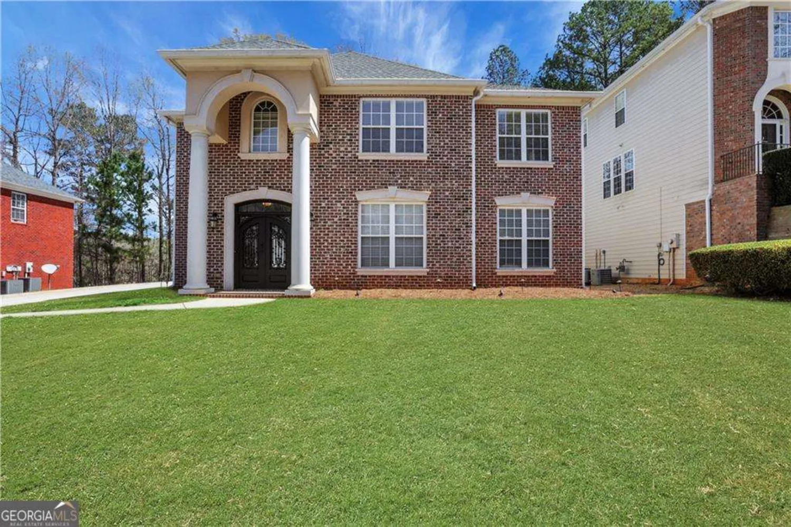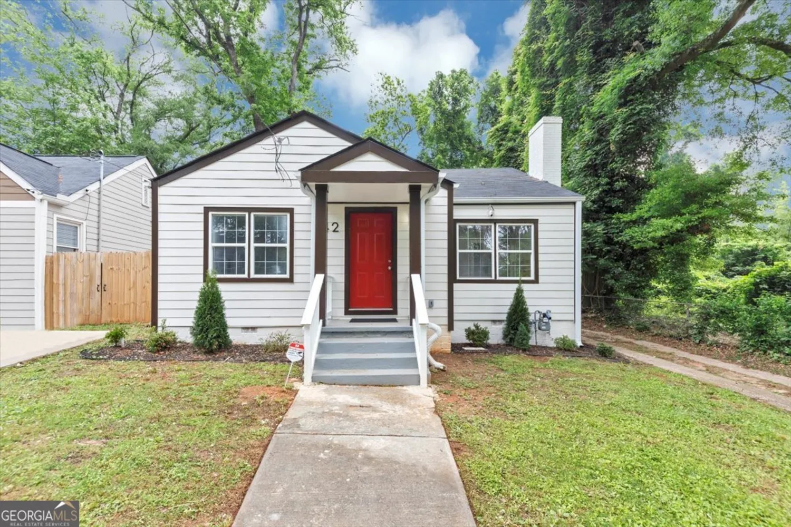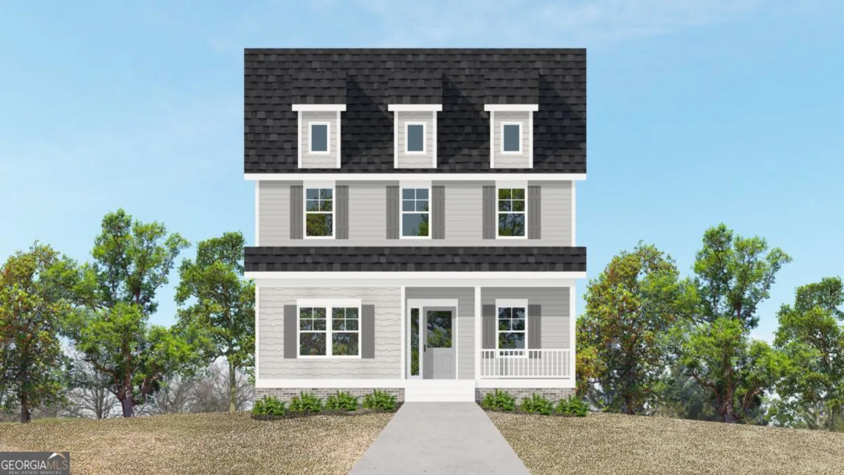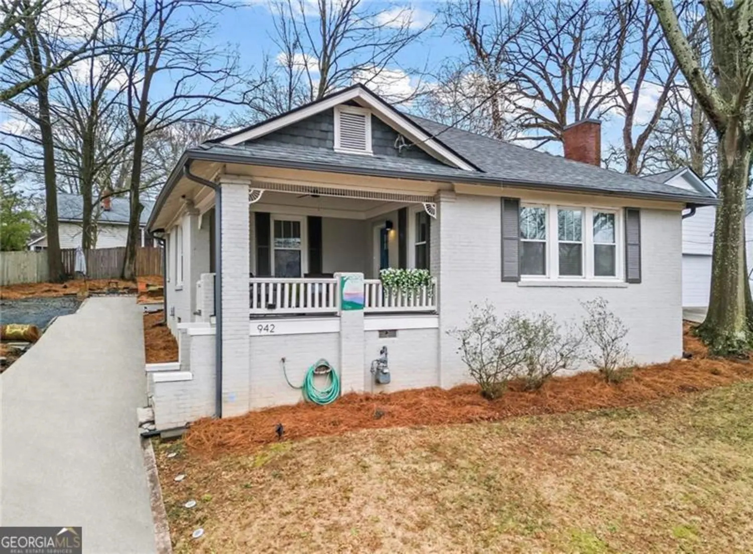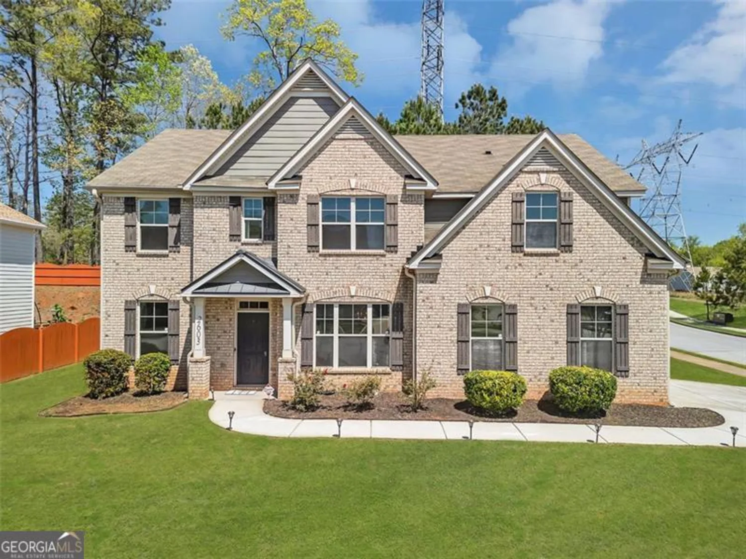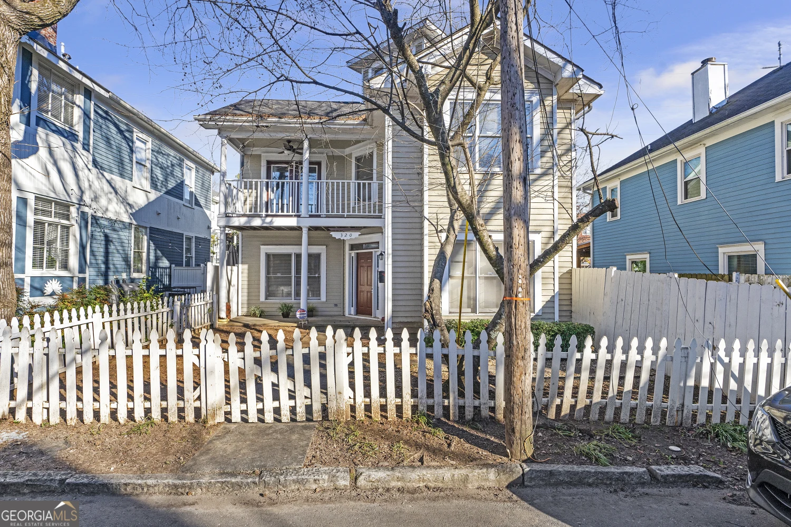1386 sheffield glen way neAtlanta, GA 30329
1386 sheffield glen way neAtlanta, GA 30329
Description
Welcome home to this beautifully maintained brick end unit townhome in desirable Sheffield Glen, an established community with lush landscaping and a serene setting. This home is situated at the rear of the community, lending it more privacy than other units. The interior layout of this townhome feels more like a single family home, with spacious rooms and multiple living spaces. The entrance foyer provides a glimpse into the main level of the home that offers an eat-in kitchen with hewned granite counters, stainless steel appliances and tile backsplash, plus a breakfast area with bay window. Step into the great room with a dedicated dining area as well as a large fireside living room. From here, you have access through the French doors to the incredible covered and screened deck that spans the entire width of the home. The primary suite and two additional bedrooms are upstairs. The primary bath features an oversized walk-in frameless tile shower, while the hall bath has been updated with a new vanity counter. Finally, the heated and cooled terrace level offers a finished family room plus a large utility/storage closet with utility sink. This home provides an abundance of storage options in the basement, 2-car garage, and pull-down attic. The owner had a water spigot added to the screened deck for convenience. Sheffield Glen has a dog walk area at the front of the community as well as abundant guest parking. The community is conveniently located off of Briarcliff Rd near the CDC, CHOA, the VA, multiple Emory locations, plus virtually unlimited dining and shopping options. Close proximity to major roads and highways. Not FHA or VA approved.
Property Details for 1386 Sheffield Glen Way NE
- Subdivision ComplexSHEFFIELD GLEN
- Architectural StyleTraditional
- Num Of Parking Spaces2
- Parking FeaturesGarage
- Property AttachedYes
LISTING UPDATED:
- StatusPending
- MLS #10531133
- Days on Site8
- Taxes$5,179 / year
- HOA Fees$3,600 / month
- MLS TypeResidential
- Year Built1987
- Lot Size0.03 Acres
- CountryDeKalb
LISTING UPDATED:
- StatusPending
- MLS #10531133
- Days on Site8
- Taxes$5,179 / year
- HOA Fees$3,600 / month
- MLS TypeResidential
- Year Built1987
- Lot Size0.03 Acres
- CountryDeKalb
Building Information for 1386 Sheffield Glen Way NE
- StoriesTwo
- Year Built1987
- Lot Size0.0300 Acres
Payment Calculator
Term
Interest
Home Price
Down Payment
The Payment Calculator is for illustrative purposes only. Read More
Property Information for 1386 Sheffield Glen Way NE
Summary
Location and General Information
- Community Features: Street Lights
- Directions: From I-85 N, take N Druid Hills exit and turn right. Take a right on Briarcliff Rd, then left on Sheffield Glen Way. 1368 is in the rear of the complex. Park in one of the guest spaces near 1388 and then walk to other end of the buildings - 1368 is the end unit on the left. Lockbox at front door.
- Coordinates: 33.820528,-84.332969
School Information
- Elementary School: Briar Vista
- Middle School: Druid Hills
- High School: Druid Hills
Taxes and HOA Information
- Parcel Number: 18 109 11 035
- Tax Year: 2024
- Association Fee Includes: Insurance, Maintenance Grounds, Reserve Fund, Water
Virtual Tour
Parking
- Open Parking: No
Interior and Exterior Features
Interior Features
- Cooling: Ceiling Fan(s), Central Air, Zoned
- Heating: Natural Gas
- Appliances: Dishwasher, Disposal, Gas Water Heater, Microwave, Refrigerator
- Basement: Finished, Interior Entry, Partial
- Fireplace Features: Gas Log, Gas Starter
- Flooring: Carpet, Hardwood, Stone
- Interior Features: Walk-In Closet(s)
- Levels/Stories: Two
- Window Features: Double Pane Windows, Bay Window(s)
- Kitchen Features: Breakfast Bar, Pantry
- Total Half Baths: 1
- Bathrooms Total Integer: 3
- Bathrooms Total Decimal: 2
Exterior Features
- Construction Materials: Brick
- Patio And Porch Features: Deck, Screened
- Roof Type: Composition
- Security Features: Carbon Monoxide Detector(s), Fire Sprinkler System, Smoke Detector(s)
- Laundry Features: In Kitchen, Laundry Closet
- Pool Private: No
Property
Utilities
- Sewer: Public Sewer
- Utilities: Cable Available, Electricity Available, Natural Gas Available, Sewer Available, Water Available
- Water Source: Public
Property and Assessments
- Home Warranty: Yes
- Property Condition: Resale
Green Features
Lot Information
- Above Grade Finished Area: 1716
- Common Walls: 1 Common Wall, End Unit
- Lot Features: Private
Multi Family
- Number of Units To Be Built: Square Feet
Rental
Rent Information
- Land Lease: Yes
Public Records for 1386 Sheffield Glen Way NE
Tax Record
- 2024$5,179.00 ($431.58 / month)
Home Facts
- Beds3
- Baths2
- Total Finished SqFt2,051 SqFt
- Above Grade Finished1,716 SqFt
- Below Grade Finished335 SqFt
- StoriesTwo
- Lot Size0.0300 Acres
- StyleTownhouse
- Year Built1987
- APN18 109 11 035
- CountyDeKalb
- Fireplaces1


