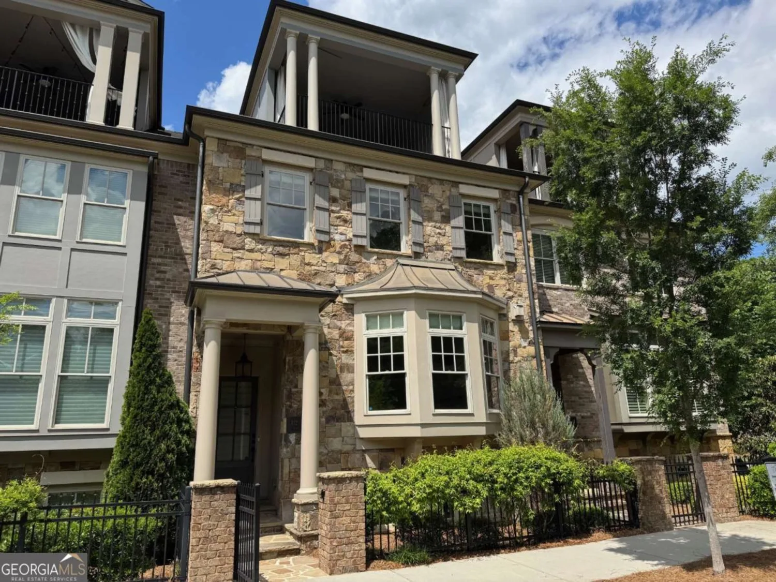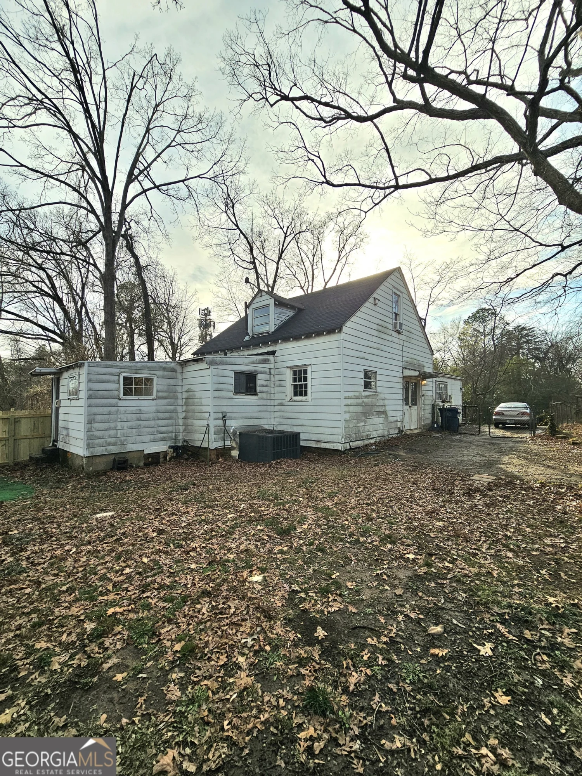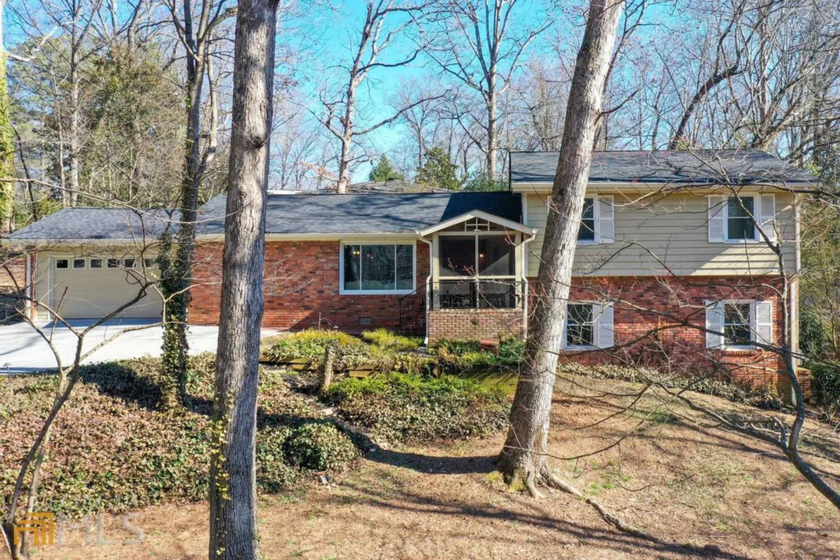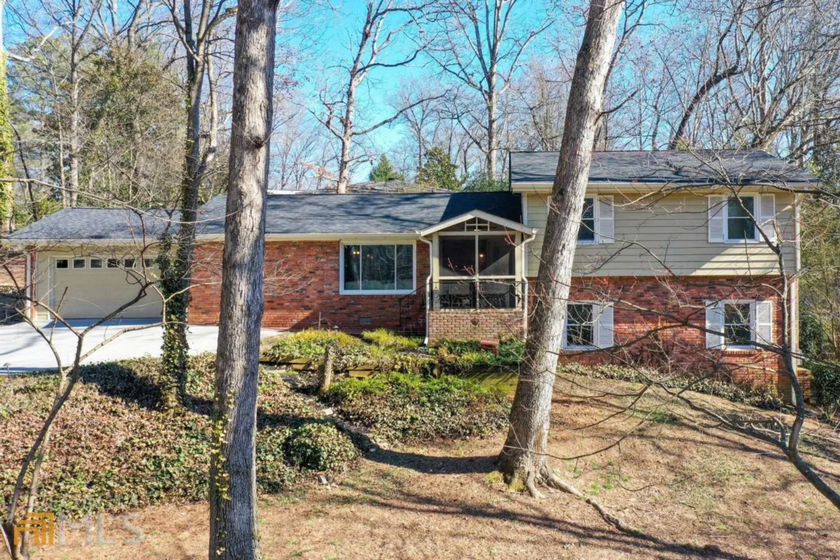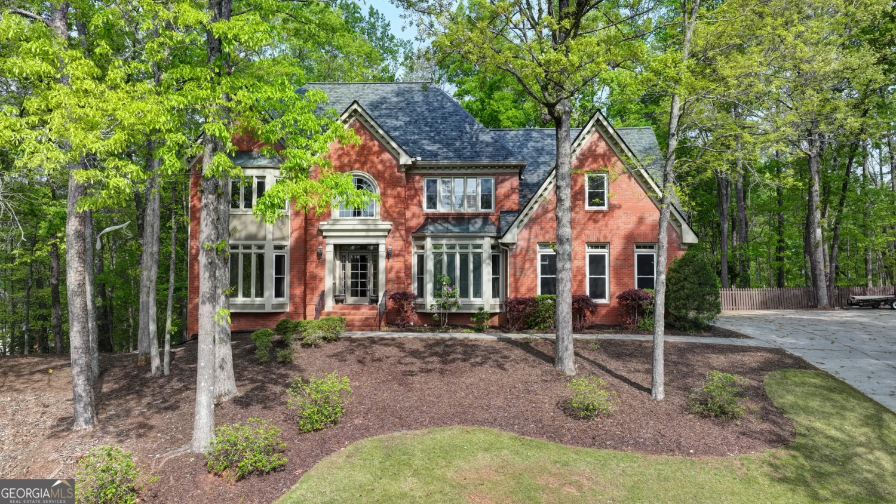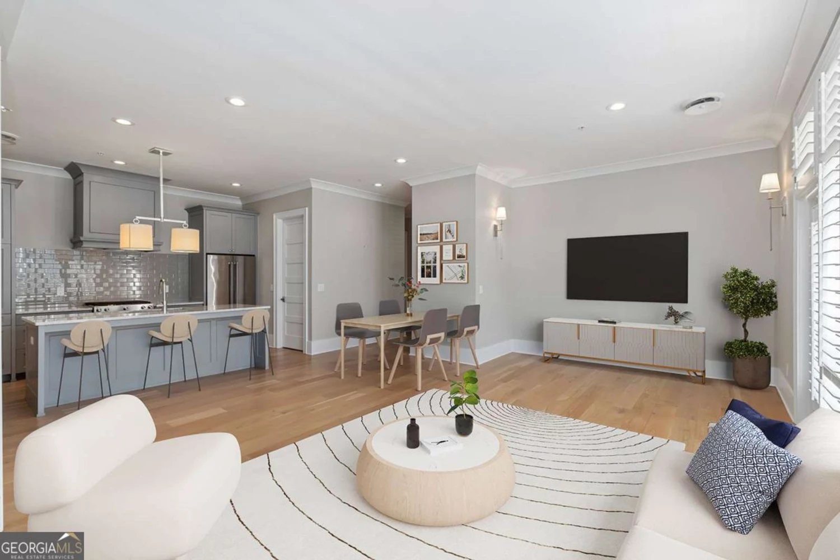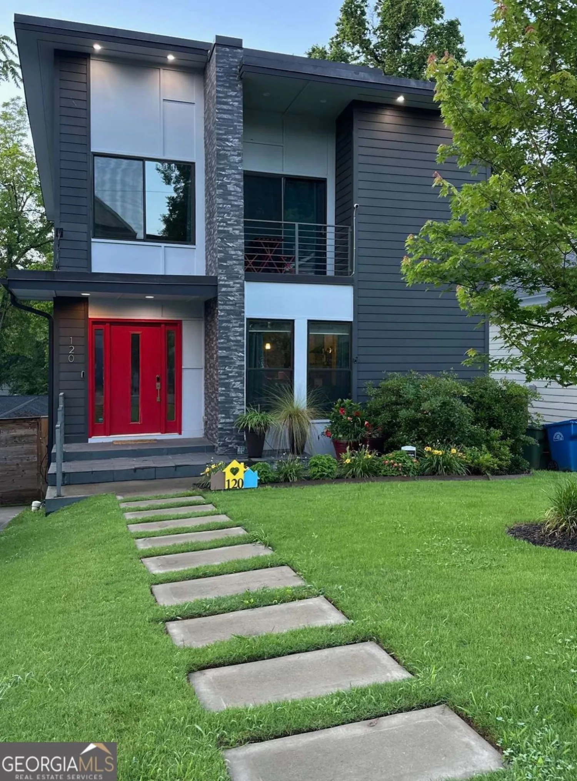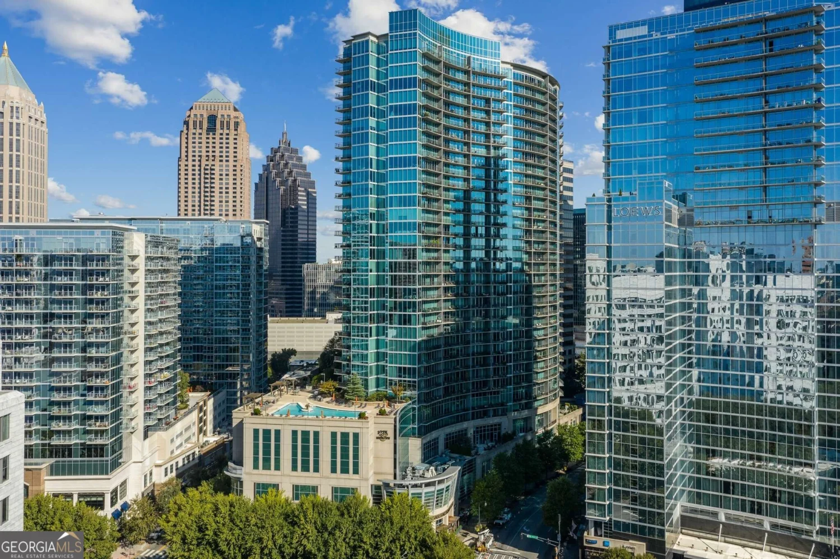381 cherokee avenue seAtlanta, GA 30312
381 cherokee avenue seAtlanta, GA 30312
Description
If you love historic charm, an entertaining size front porch, a cozy breakfast nook with a window seat, bay windows, tiger oak mantels that have never been painted with original tile surrounds, old stained glass windows, custom cabinets and built-ins, heart pine floors, high ceilings, wavy glass windows, wide mouldings, a butler's pantry, a kitchen housing high end appliances, a dream laundry room,a lush & fenced back yard, a partial full basement, an enormous attic with expansion potential, (plus too many other details to mention), then this is the home for you!! Built in 1905, this cottage has been thoughtfully and lovingly updated to retain its historic character while making it function for today's lifestyle. With 3 bedrooms and 3 full baths, this inviting home offers comfort, class and loads of charm nestled right next to the city on one of Grant Park's most sought after streets. To top it off, this home appeared in a movie directed by the Academy Award winner Ang Lee.
Property Details for 381 Cherokee Avenue SE
- Subdivision ComplexNone
- Architectural StyleVictorian
- Num Of Parking Spaces2
- Parking FeaturesOff Street
- Property AttachedYes
LISTING UPDATED:
- StatusActive
- MLS #10531245
- Days on Site4
- Taxes$5,450.61 / year
- MLS TypeResidential
- Year Built1905
- Lot Size0.23 Acres
- CountryFulton
LISTING UPDATED:
- StatusActive
- MLS #10531245
- Days on Site4
- Taxes$5,450.61 / year
- MLS TypeResidential
- Year Built1905
- Lot Size0.23 Acres
- CountryFulton
Building Information for 381 Cherokee Avenue SE
- StoriesOne
- Year Built1905
- Lot Size0.2300 Acres
Payment Calculator
Term
Interest
Home Price
Down Payment
The Payment Calculator is for illustrative purposes only. Read More
Property Information for 381 Cherokee Avenue SE
Summary
Location and General Information
- Community Features: Fitness Center, Guest Lodging, Playground, Pool, Street Lights, Tennis Team, Near Public Transport, Walk To Schools, Near Shopping
- Directions: Memorial Dr SE right to Cherokee Ave SE
- View: City, Seasonal View
- Coordinates: 33.744182,-84.373682
School Information
- Elementary School: Parkside
- Middle School: King
- High School: MH Jackson Jr
Taxes and HOA Information
- Parcel Number: 14 004400020783
- Tax Year: 2024
- Association Fee Includes: None
Virtual Tour
Parking
- Open Parking: No
Interior and Exterior Features
Interior Features
- Cooling: Central Air
- Heating: Forced Air
- Appliances: Convection Oven, Cooktop, Dishwasher, Disposal, Gas Water Heater, Ice Maker, Microwave, Oven/Range (Combo), Refrigerator, Stainless Steel Appliance(s), Trash Compactor, Washer
- Basement: Partial, Unfinished
- Fireplace Features: Other
- Flooring: Hardwood
- Interior Features: Master On Main Level, Soaking Tub, Wet Bar
- Levels/Stories: One
- Window Features: Bay Window(s), Window Treatments
- Kitchen Features: Breakfast Area
- Foundation: Pillar/Post/Pier
- Main Bedrooms: 3
- Bathrooms Total Integer: 3
- Main Full Baths: 3
- Bathrooms Total Decimal: 3
Exterior Features
- Construction Materials: Brick, Wood Siding
- Fencing: Back Yard, Front Yard, Wood
- Patio And Porch Features: Deck, Porch
- Roof Type: Composition
- Laundry Features: Mud Room, Upper Level
- Pool Private: No
Property
Utilities
- Sewer: Public Sewer
- Utilities: Cable Available, Electricity Available, High Speed Internet, Natural Gas Available, Sewer Connected, Water Available
- Water Source: Public
- Electric: 220 Volts
Property and Assessments
- Home Warranty: Yes
- Property Condition: Updated/Remodeled
Green Features
Lot Information
- Above Grade Finished Area: 2159
- Common Walls: 2+ Common Walls
- Lot Features: City Lot, Greenbelt, Private
Multi Family
- Number of Units To Be Built: Square Feet
Rental
Rent Information
- Land Lease: Yes
Public Records for 381 Cherokee Avenue SE
Tax Record
- 2024$5,450.61 ($454.22 / month)
Home Facts
- Beds3
- Baths3
- Total Finished SqFt2,159 SqFt
- Above Grade Finished2,159 SqFt
- StoriesOne
- Lot Size0.2300 Acres
- StyleSingle Family Residence
- Year Built1905
- APN14 004400020783
- CountyFulton
- Fireplaces4


