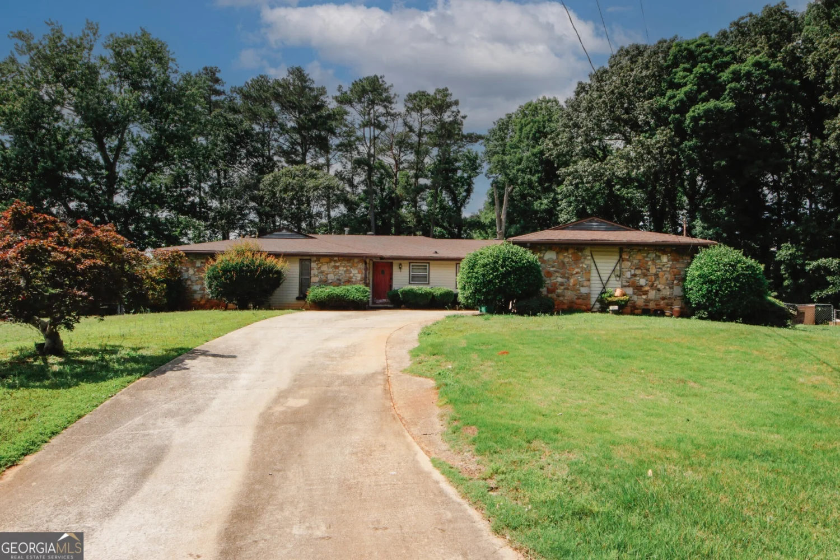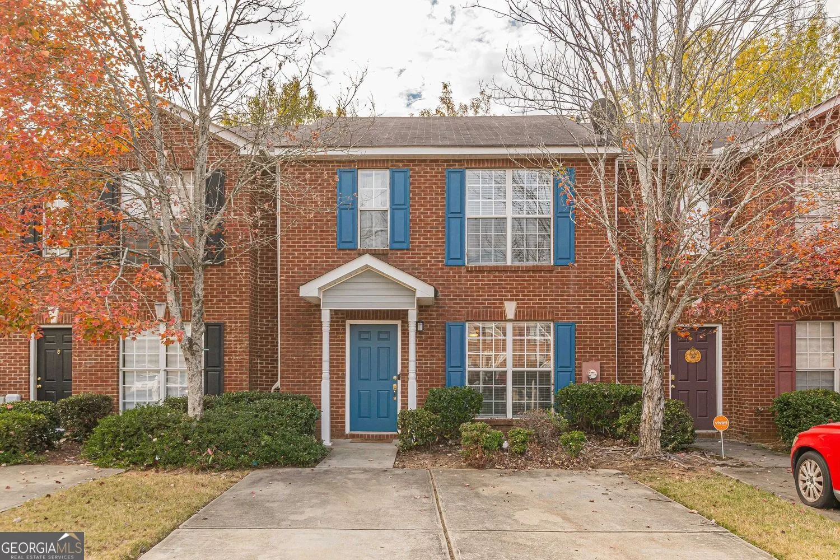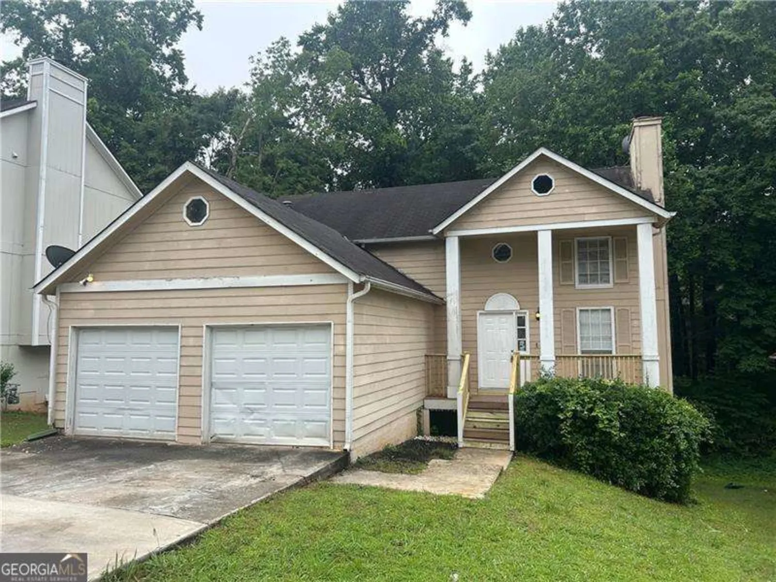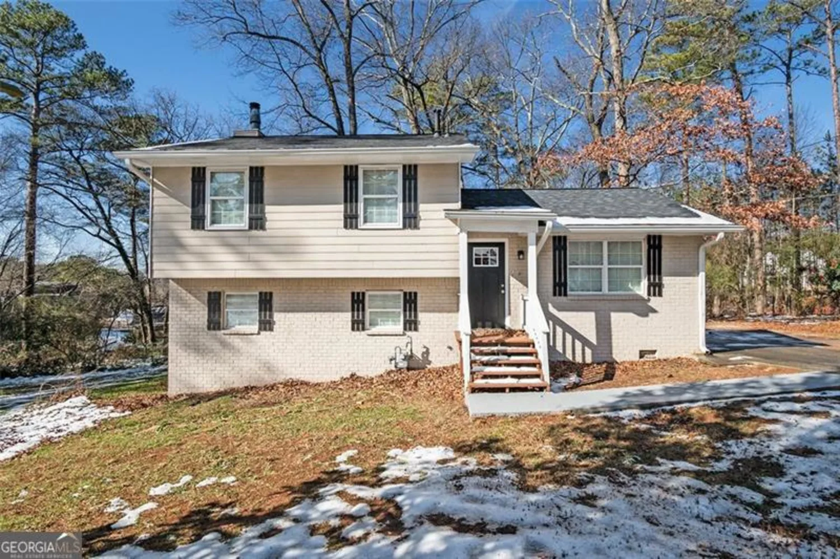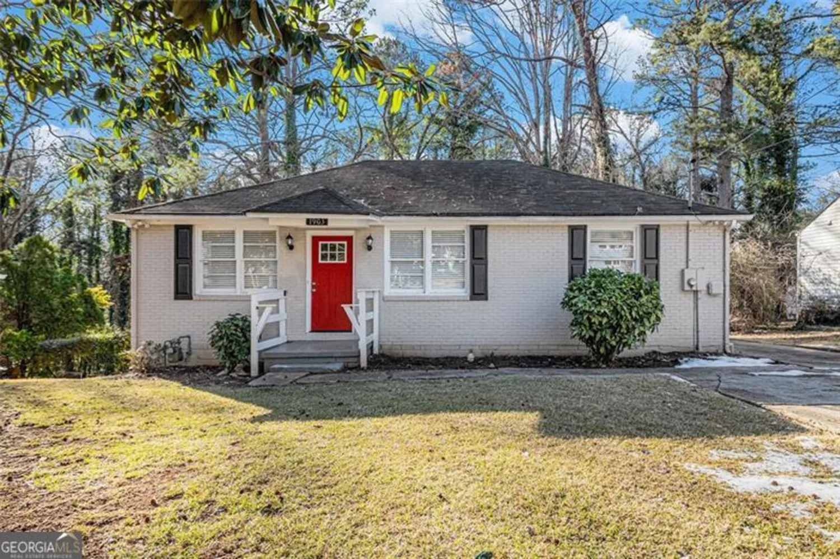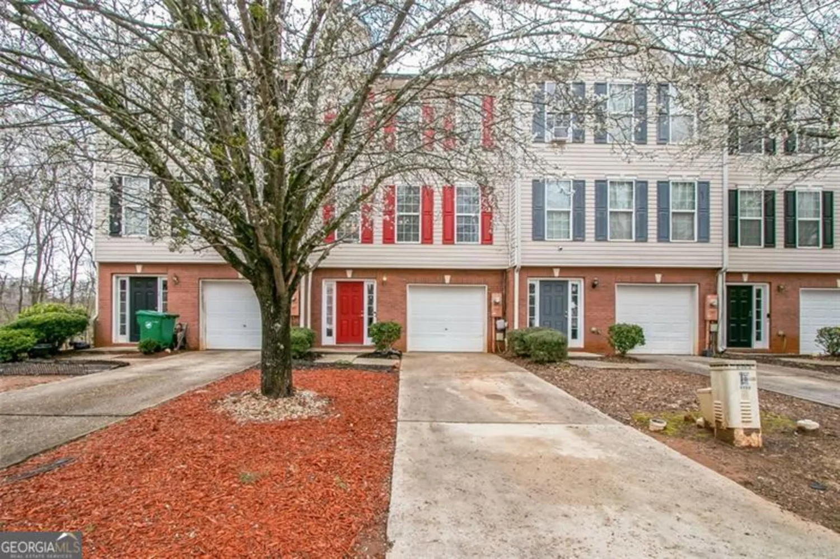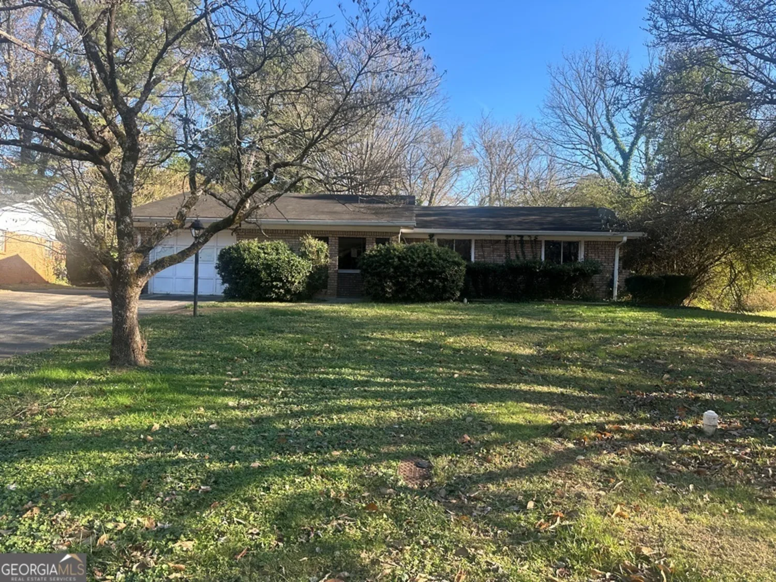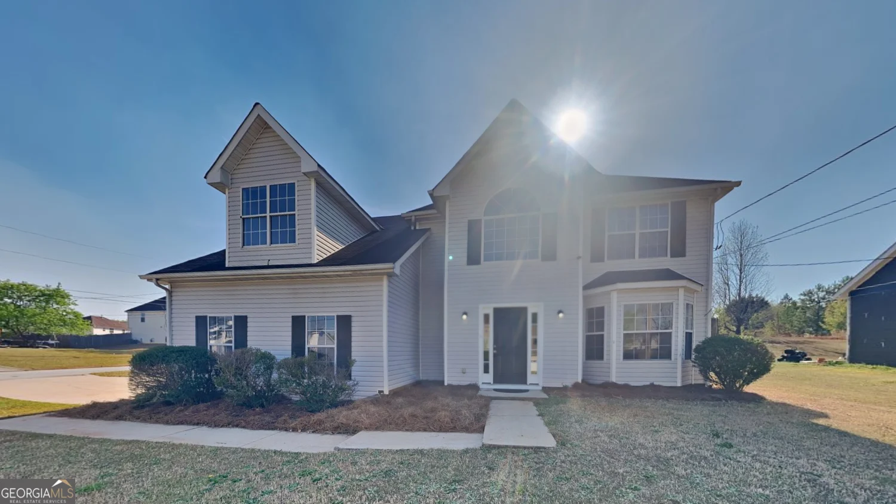4076 sonoma wood trailDecatur, GA 30034
4076 sonoma wood trailDecatur, GA 30034
Description
Welcome to 4076 Sonoma Wood Trail, a beautifully maintained 2 master bedroom upstairs and 2 full bathrooms and a half bathroom downstairs located in the sought-after Brycewood Lakes community in Decatur, Georgia. Built in 2019, this spacious home offers 1,461 square feet of thoughtfully designed living space, ideal for homeowners seeking both comfort and modern style. Brycewood Lakes in Decatur offers incredible open-concept two- and three-bedroom townhomes, giving you the space you need and the style you want-all at an affordable price. This vibrant community also supports a low-maintenance lifestyle, just minutes from everything metro Atlanta has to offer. This home features the popular Maywood II floor plan, which includes a bright, open-concept layout and a modern kitchen complete with granite countertops, a breakfast bar, pantry, and a convenient half bath on the main level. The spacious living and dining areas seamlessly flow together, making it perfect for everyday living and entertaining. Step outside to a private, covered patio-ideal for relaxing or hosting friends. Upstairs, the home offers a well-designed split-bedroom plan. The private owner's suite features a generous walk-in closet and an en-suite bathroom with a double vanity and soaking tub. Two additional bedrooms are located on the opposite side of the upper level, including a secondary bedroom with its own full bath and an expansive closet-ideal for guests, roommates, or a home office. An upper-level laundry area adds to the home's convenience. Residents of Brycewood Lakes enjoy a welcoming community atmosphere with amenities including a swimming pool, tennis courts, sidewalks, and street lighting. With no rental restrictions, this home also presents a great investment opportunity. Located just a short drive from Hartsfield-Jackson Atlanta International Airport, downtown Atlanta, and major highways, 4076 Sonoma Wood Trail offers the perfect blend of comfort, location, and value.
Property Details for 4076 SONOMA WOOD Trail
- Subdivision ComplexBrycewood Lakes
- Architectural StyleTraditional
- Num Of Parking Spaces1
- Parking FeaturesGarage
- Property AttachedNo
LISTING UPDATED:
- StatusActive
- MLS #10531434
- Days on Site0
- Taxes$4,190 / year
- HOA Fees$250 / month
- MLS TypeResidential
- Year Built2019
- Lot Size0.03 Acres
- CountryDeKalb
LISTING UPDATED:
- StatusActive
- MLS #10531434
- Days on Site0
- Taxes$4,190 / year
- HOA Fees$250 / month
- MLS TypeResidential
- Year Built2019
- Lot Size0.03 Acres
- CountryDeKalb
Building Information for 4076 SONOMA WOOD Trail
- StoriesTwo
- Year Built2019
- Lot Size0.0310 Acres
Payment Calculator
Term
Interest
Home Price
Down Payment
The Payment Calculator is for illustrative purposes only. Read More
Property Information for 4076 SONOMA WOOD Trail
Summary
Location and General Information
- Community Features: Pool, Tennis Court(s), Sidewalks, Street Lights
- Directions: From Atlanta, take I-20 East to exit #68/Wesley Chapel. Travel south on Wesley Chapel approx. 2 miles. Turn left onto Flat Shoals Pkwy.Brycewood Lakes is 1/2 mile on the right
- Coordinates: 33.676678,-84.224683
School Information
- Elementary School: Chapel Hill
- Middle School: Chapel Hill
- High School: Southwest Dekalb
Taxes and HOA Information
- Parcel Number: 15 061 13 076
- Tax Year: 2023
- Association Fee Includes: Management Fee
Virtual Tour
Parking
- Open Parking: No
Interior and Exterior Features
Interior Features
- Cooling: Central Air, Zoned
- Heating: Natural Gas, Zoned
- Appliances: Dishwasher, Gas Water Heater
- Basement: None
- Fireplace Features: Factory Built, Family Room
- Flooring: Hardwood
- Interior Features: High Ceilings, Tray Ceiling(s), Walk-In Closet(s)
- Levels/Stories: Two
- Kitchen Features: Breakfast Bar, Kitchen Island, Pantry, Solid Surface Counters
- Foundation: Slab
- Total Half Baths: 1
- Bathrooms Total Integer: 3
- Bathrooms Total Decimal: 2
Exterior Features
- Construction Materials: Brick, Other
- Patio And Porch Features: Porch
- Roof Type: Composition
- Laundry Features: Upper Level
- Pool Private: No
Property
Utilities
- Sewer: Public Sewer
- Utilities: Underground Utilities
- Water Source: Public
Property and Assessments
- Home Warranty: Yes
- Property Condition: Resale
Green Features
Lot Information
- Above Grade Finished Area: 1501
- Lot Features: Other
Multi Family
- Number of Units To Be Built: Square Feet
Rental
Rent Information
- Land Lease: Yes
Public Records for 4076 SONOMA WOOD Trail
Tax Record
- 2023$4,190.00 ($349.17 / month)
Home Facts
- Beds3
- Baths2
- Total Finished SqFt1,501 SqFt
- Above Grade Finished1,501 SqFt
- StoriesTwo
- Lot Size0.0310 Acres
- StyleSingle Family Residence
- Year Built2019
- APN15 061 13 076
- CountyDeKalb
- Fireplaces1


