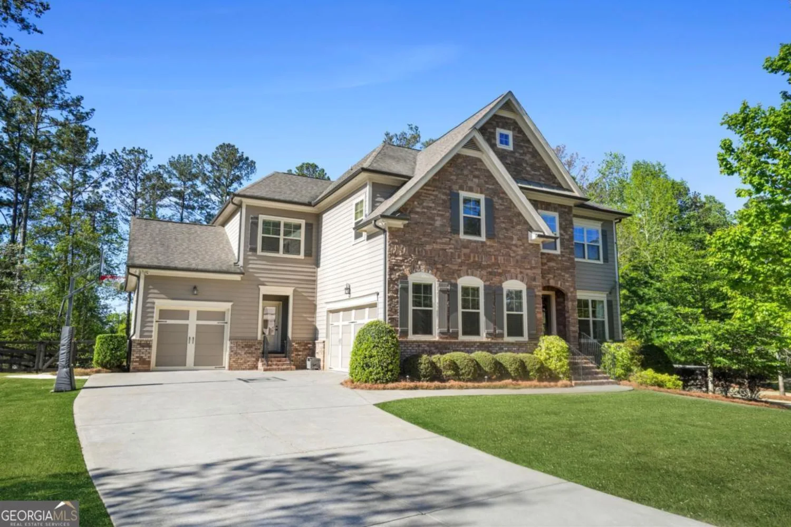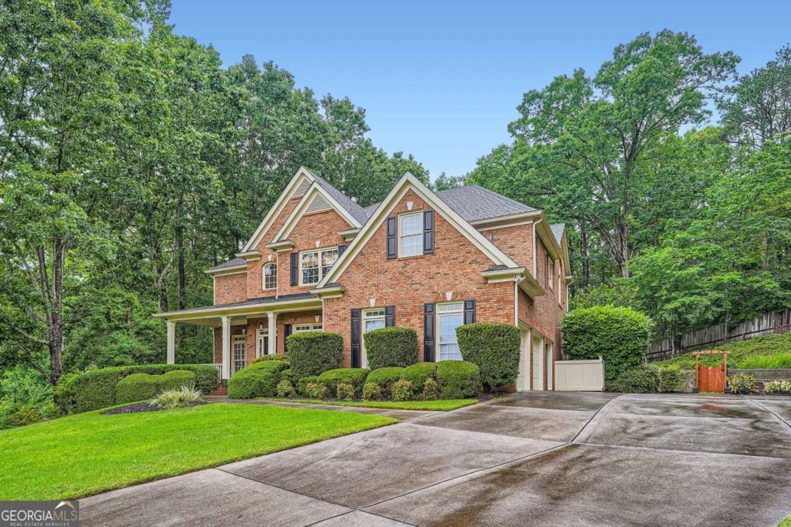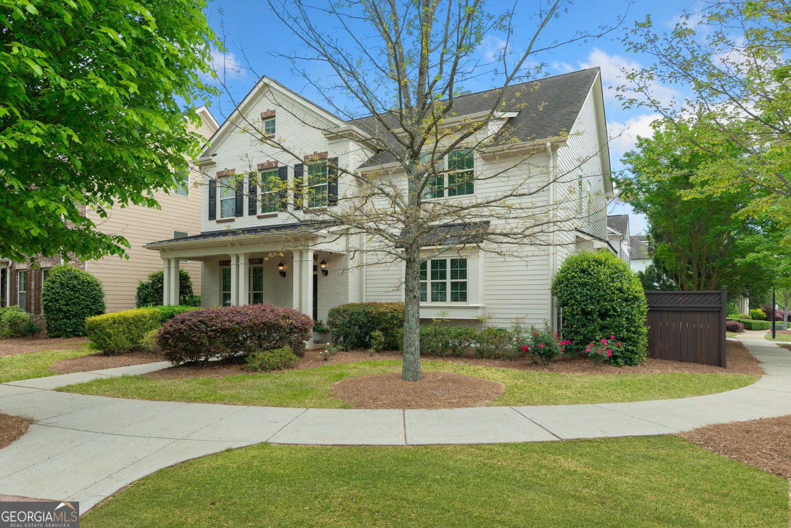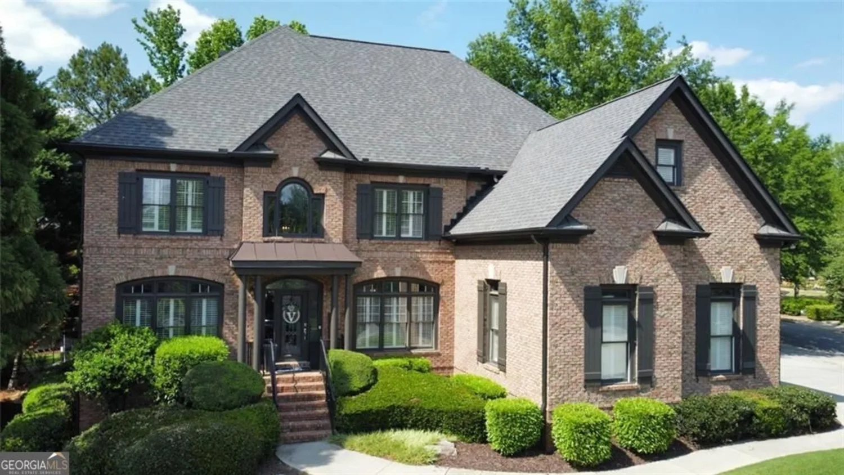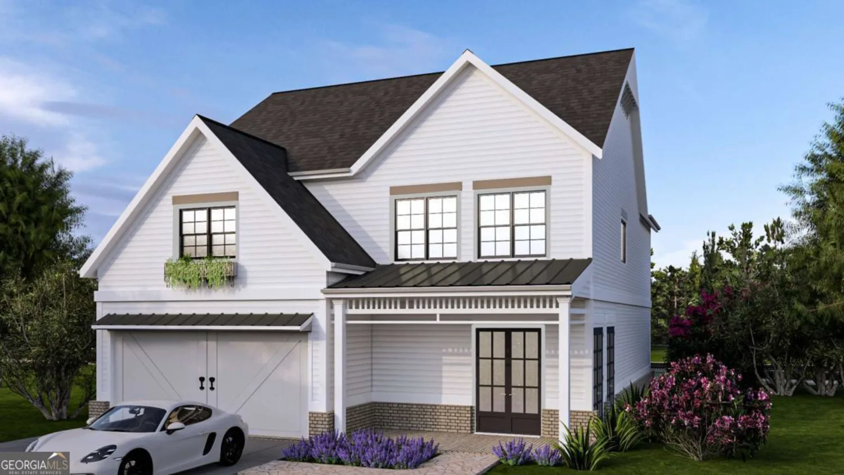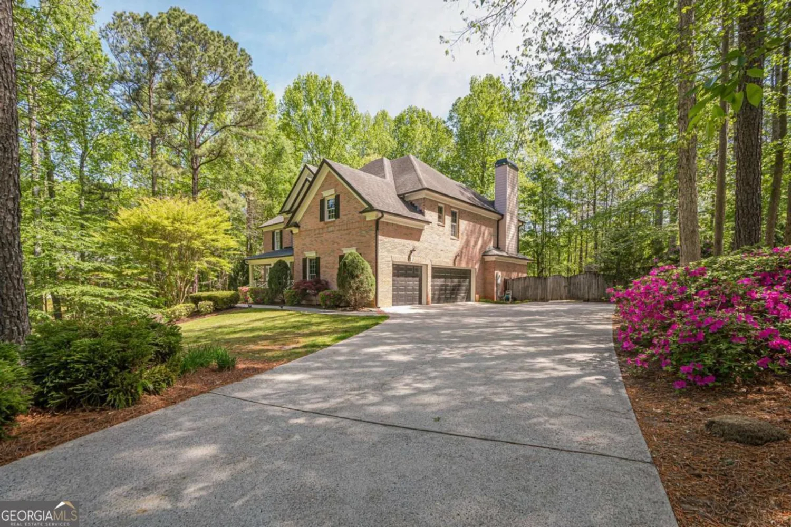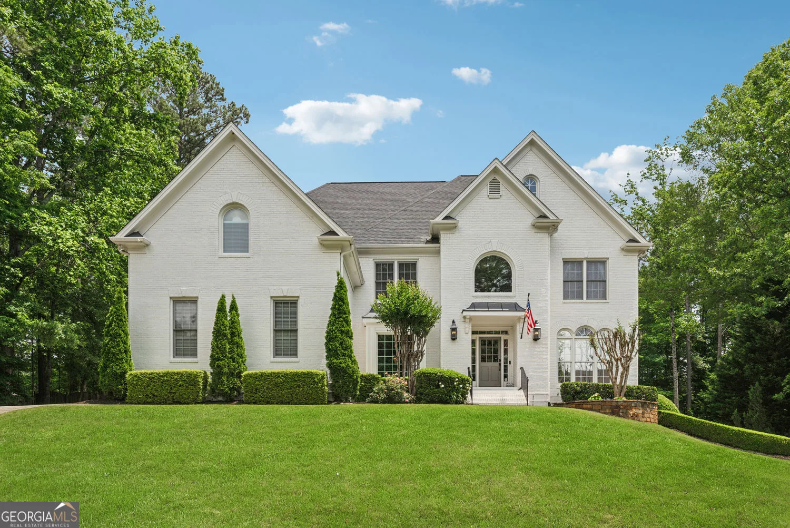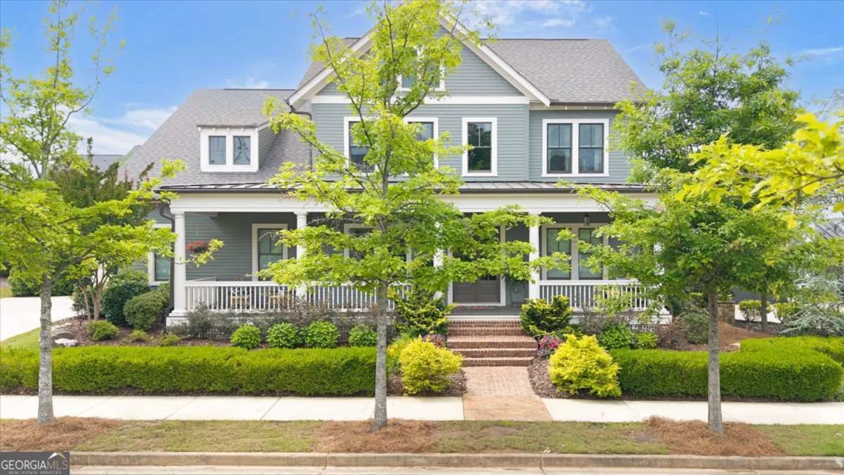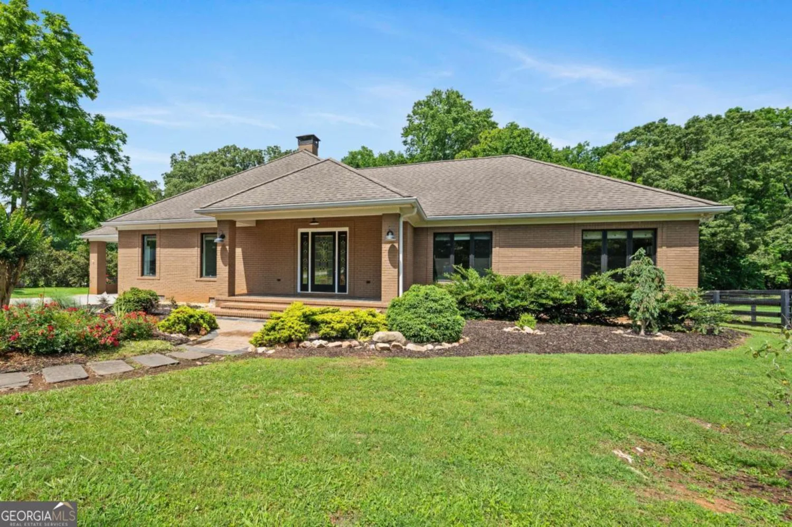775 barberry driveMilton, GA 30004
775 barberry driveMilton, GA 30004
Description
Discover the perfect blend of luxury, convenience, and privacy in this beautifully updated home, nestled on a serene 1.34-acre lot in The Hermitage, one of Milton's most sought-after neighborhoods. While just minutes from top-rated schools-less than a mile to Cambridge High, Hopewell Middle, Cogburn Woods Elementary, and Kings Ridge-shopping, and less than 2 miles to GA-400, this peaceful enclave with swim/tennis offers the rare combination of large, private lots and unbeatable accessibility without the long commutes and traffic congestion found in other Milton areas (save yourself hours in commute time and/or driving your kids around!). Step inside to find an expansive and thoughtfully designed layout, featuring four spacious bedrooms upstairs, including a luxurious primary suite with a stunning marble master bath. One bedroom has its own ensuite bath, while two others share a Jack-and-Jill bathroom. A first-floor study easily converts into a bedroom, with an adjacent full bath for convenience. The heart of the home is the renovated gourmet kitchen, boasting Cafe appliances, custom cabinetry, quartzite countertops, and a beverage center with a sink, drink fridge, and built in ice maker. The kitchen flows effortlessly into a sunroom, casual dining area, and a striking two-story family room, creating a bright and inviting space for everyday living. Formal living and dining rooms add even more versatility. The home is neutrally decorated with extensive custom woodwork, brand-new carpeting, and gleaming hardwood floors. The finished daylight/walkout basement offers incredible additional living space complete with a kitchenette, two bedrooms, a full bath, and a large entertaining area with projection tv. Ample storage and a craft room with built-in cabinets make this level as functional as it is beautiful. The home has been impeccably maintained and features newer HVAC systems, roof and gutters. Outside, the beautifully landscaped, level and fenced backyard is a private oasis surrounded by mature hardwoods and pines (and offers a perfect setting to build your dream pool). Enjoy the tranquility of nature while being just minutes from everything Milton and Alpharetta have to offer. This is a rare opportunity to own a beautifully updated home in an unbeatable location. Schedule your private tour today!
Property Details for 775 Barberry Drive
- Subdivision ComplexThe Hermitage
- Architectural StyleBrick 3 Side, Traditional
- Num Of Parking Spaces3
- Parking FeaturesGarage
- Property AttachedYes
LISTING UPDATED:
- StatusActive
- MLS #10531580
- Days on Site4
- Taxes$12,795 / year
- HOA Fees$1,700 / month
- MLS TypeResidential
- Year Built2002
- Lot Size1.34 Acres
- CountryFulton
LISTING UPDATED:
- StatusActive
- MLS #10531580
- Days on Site4
- Taxes$12,795 / year
- HOA Fees$1,700 / month
- MLS TypeResidential
- Year Built2002
- Lot Size1.34 Acres
- CountryFulton
Building Information for 775 Barberry Drive
- StoriesThree Or More
- Year Built2002
- Lot Size1.3350 Acres
Payment Calculator
Term
Interest
Home Price
Down Payment
The Payment Calculator is for illustrative purposes only. Read More
Property Information for 775 Barberry Drive
Summary
Location and General Information
- Community Features: Clubhouse, Lake, Playground, Pool, Tennis Court(s)
- Directions: Hwy 400 North to Exit 11. Take a Left on Windward Parkway. After 1.6 miles, continue straight on Cogburn Rd for another 0.8 mile. Turn Right onto The Hermitage Dr. In 0.2 mile, turn Right onto Barberry Dr. The home will be 0.4 mile on the left.
- Coordinates: 34.103248,-84.275035
School Information
- Elementary School: Cogburn Woods
- Middle School: Hopewell
- High School: Cambridge
Taxes and HOA Information
- Parcel Number: 22 526009760818
- Tax Year: 2024
- Association Fee Includes: Maintenance Grounds, Swimming, Tennis
- Tax Lot: 42
Virtual Tour
Parking
- Open Parking: No
Interior and Exterior Features
Interior Features
- Cooling: Ceiling Fan(s), Central Air, Electric
- Heating: Central, Natural Gas
- Appliances: Dishwasher, Disposal, Double Oven, Gas Water Heater, Microwave, Refrigerator
- Basement: Bath Finished, Daylight, Exterior Entry, Finished, Full, Interior Entry
- Fireplace Features: Family Room, Gas Log, Master Bedroom
- Flooring: Carpet, Hardwood
- Interior Features: High Ceilings, Walk-In Closet(s), Wet Bar
- Levels/Stories: Three Or More
- Window Features: Double Pane Windows
- Kitchen Features: Breakfast Area, Breakfast Bar, Breakfast Room, Kitchen Island
- Bathrooms Total Integer: 5
- Main Full Baths: 1
- Bathrooms Total Decimal: 5
Exterior Features
- Construction Materials: Brick, Concrete
- Fencing: Back Yard, Wood
- Patio And Porch Features: Deck, Patio
- Roof Type: Composition
- Security Features: Carbon Monoxide Detector(s), Smoke Detector(s)
- Laundry Features: Common Area, Upper Level
- Pool Private: No
Property
Utilities
- Sewer: Public Sewer
- Utilities: Cable Available, Electricity Available, High Speed Internet, Natural Gas Available, Phone Available, Sewer Available, Underground Utilities, Water Available
- Water Source: Public
- Electric: 220 Volts
Property and Assessments
- Home Warranty: Yes
- Property Condition: Resale
Green Features
Lot Information
- Above Grade Finished Area: 6113
- Common Walls: No Common Walls
- Lot Features: Level, Private
Multi Family
- Number of Units To Be Built: Square Feet
Rental
Rent Information
- Land Lease: Yes
Public Records for 775 Barberry Drive
Tax Record
- 2024$12,795.00 ($1,066.25 / month)
Home Facts
- Beds5
- Baths5
- Total Finished SqFt6,113 SqFt
- Above Grade Finished6,113 SqFt
- StoriesThree Or More
- Lot Size1.3350 Acres
- StyleSingle Family Residence
- Year Built2002
- APN22 526009760818
- CountyFulton
- Fireplaces2


