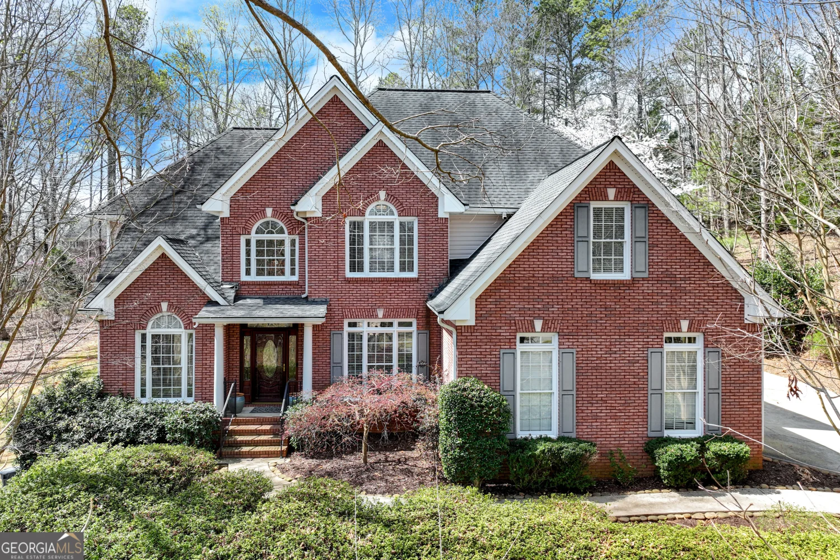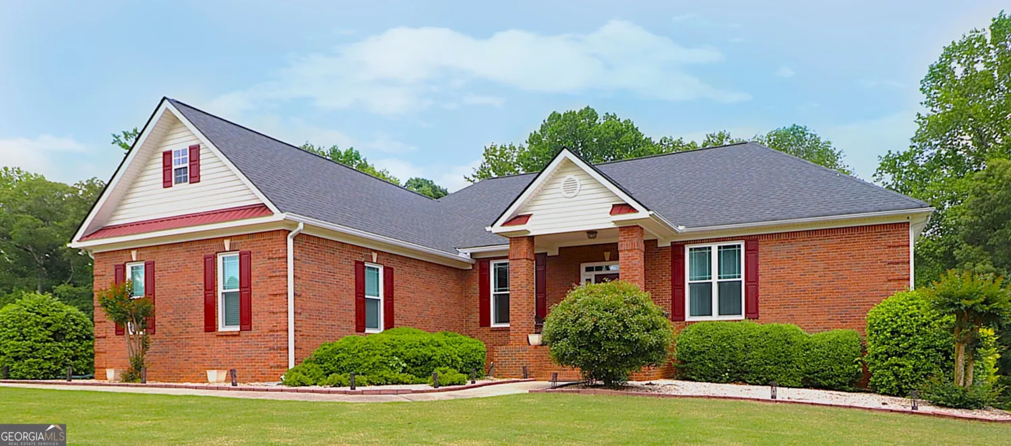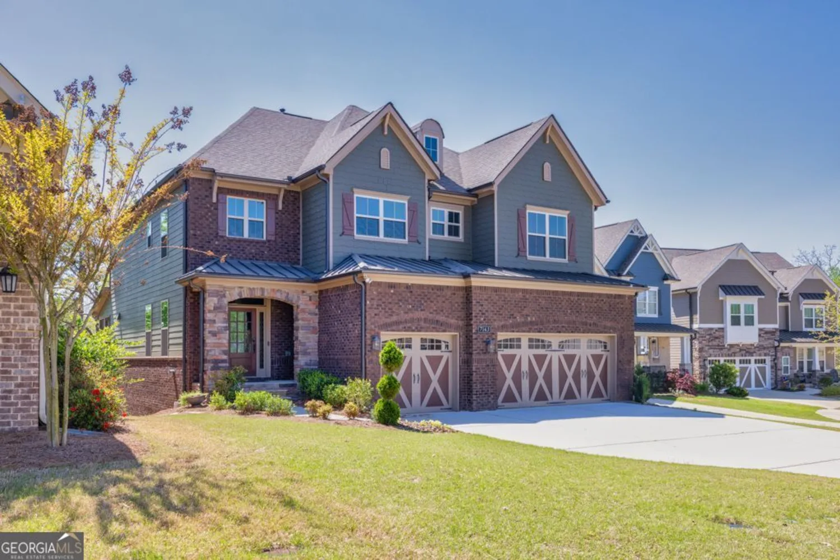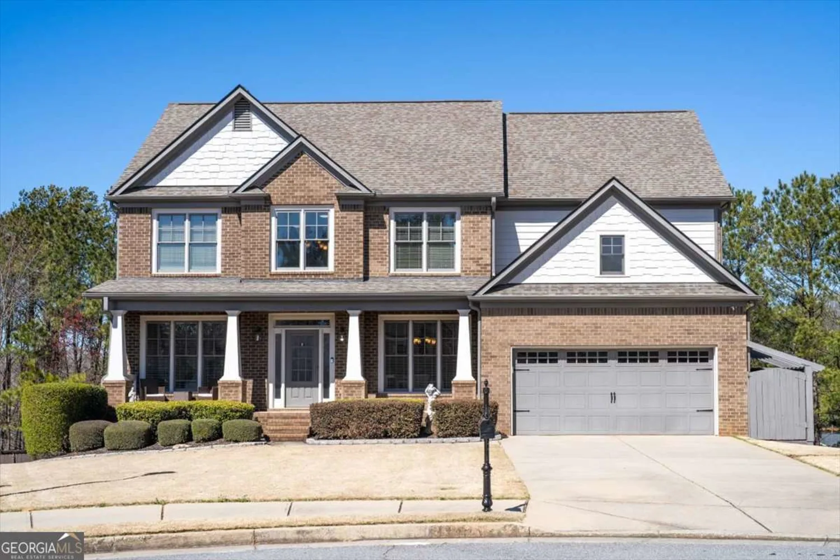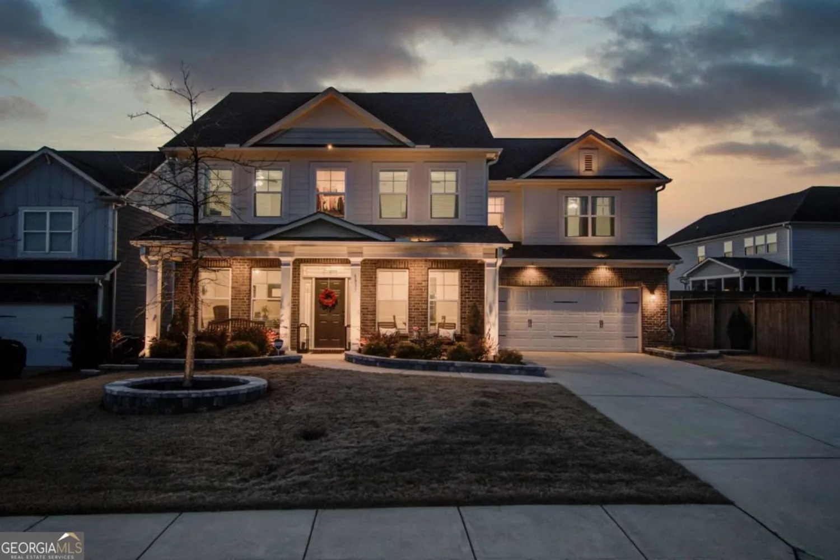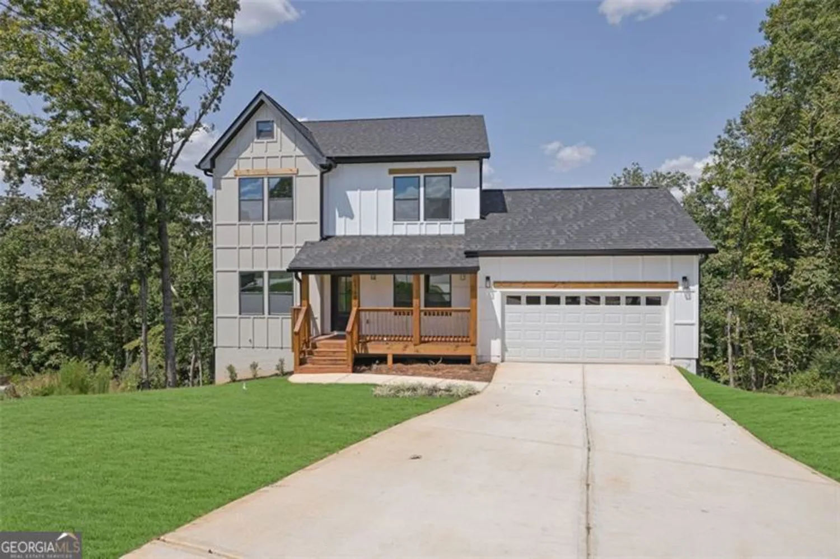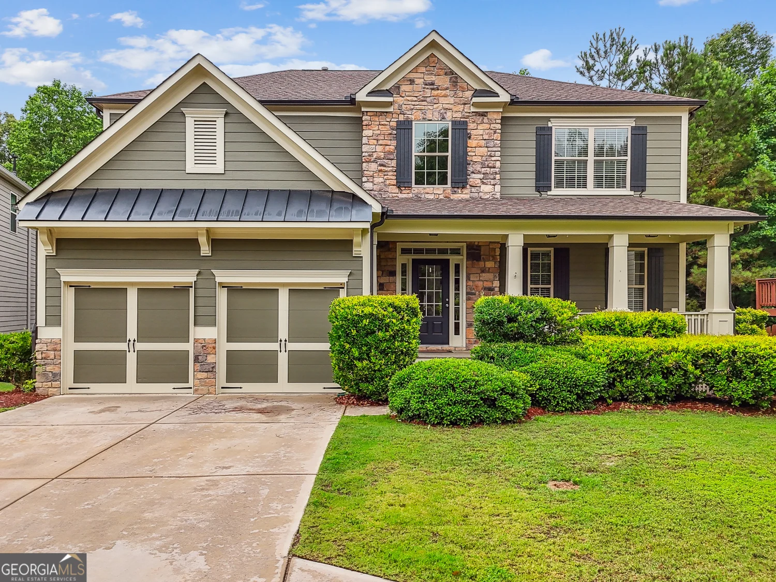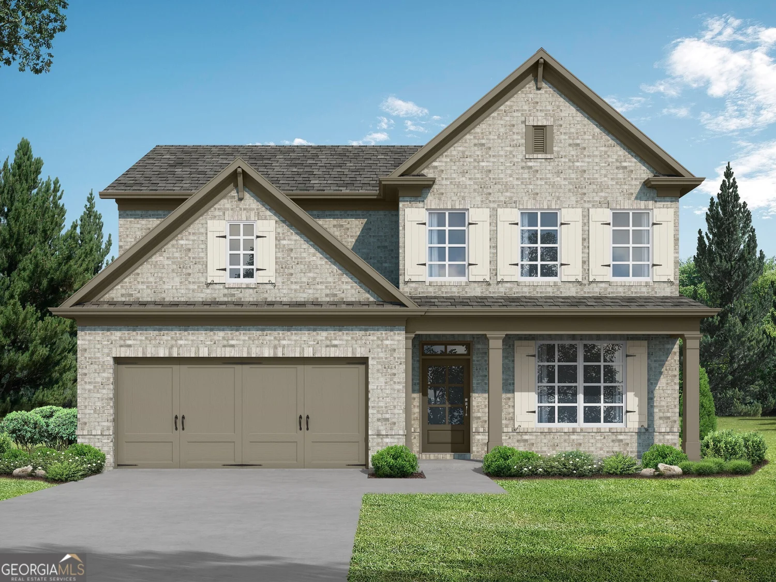7139 lake edge driveFlowery Branch, GA 30542
7139 lake edge driveFlowery Branch, GA 30542
Description
Welcome to your dream home at 7139 Lake Edge Drive, where luxury and lifestyle meet in perfect harmony. Nestled on a prime lake front lot in the highly sought-after Sterling on the Lake community, this elegant residence offers stunning lake views and an unbeatable combination of comfort, space, and style. Enjoy serene mornings and picturesque evenings on the oversized, covered deck, the ideal place to unwind or entertain with the breathtaking lake as your backdrop. Step inside to discover a thoughtfully designed open-concept main level, perfect for entertaining. The gourmet kitchen features stainless steel appliances, a walk-in pantry, and a convenient butler's pantry all seamlessly flowing into the breakfast room and a cozy living area with a gas fireplace. Hosting formal gatherings? You'll fall in love with the grand dining room, highlighted by a beautiful coffered ceiling that adds timeless elegance to every occasion. Retreat to the luxurious owner's suite complete with a soaking tub, separate shower, and dual vanities. The massive walk-in closet conveniently connects directly to the laundry room for everyday ease and efficiency. Upstairs, you'll find a spacious loft living area, three generously sized bedrooms, and two full bathrooms, offering comfort and privacy for family or guests. A full, unfinished basement, already stubbed for an additional bathroom, provides endless possibilities for customization. Enjoy access to world-class amenities including multiple pools, clubhouse, tennis and pickleball courts, fitness center, movie theater, playground, treehouse, picnic island, scenic hiking trails, and more. The Village Green serves as a vibrant hub for community events and social gatherings. Conveniently located near Lake Lanier, top-rated schools, shopping, dining, and medical facilities, this exceptional home offers everything you need and more. Don't miss your opportunity to experience lake front living at its finest Call or text RU4 Homes Team for a private showing today! Move Up to Any One of Our Listings, We'll Buy Your Home for CASH!*
Property Details for 7139 Lake Edge Drive
- Subdivision ComplexSterling On The Lake
- Architectural StyleCraftsman, Traditional
- Parking FeaturesGarage, Garage Door Opener
- Property AttachedYes
- Waterfront FeaturesLake
LISTING UPDATED:
- StatusActive
- MLS #10532535
- Days on Site1
- Taxes$2,235 / year
- HOA Fees$1,575 / month
- MLS TypeResidential
- Year Built2019
- Lot Size0.20 Acres
- CountryHall
LISTING UPDATED:
- StatusActive
- MLS #10532535
- Days on Site1
- Taxes$2,235 / year
- HOA Fees$1,575 / month
- MLS TypeResidential
- Year Built2019
- Lot Size0.20 Acres
- CountryHall
Building Information for 7139 Lake Edge Drive
- StoriesThree Or More
- Year Built2019
- Lot Size0.2000 Acres
Payment Calculator
Term
Interest
Home Price
Down Payment
The Payment Calculator is for illustrative purposes only. Read More
Property Information for 7139 Lake Edge Drive
Summary
Location and General Information
- Community Features: Clubhouse, Fitness Center, Lake, Playground, Pool, Sidewalks
- Directions: Use GPS
- Coordinates: 34.150945,-83.902581
School Information
- Elementary School: Spout Springs
- Middle School: C W Davis
- High School: Flowery Branch
Taxes and HOA Information
- Parcel Number: 15047M000022
- Tax Year: 2024
- Association Fee Includes: Other, Swimming, Tennis
- Tax Lot: 0
Virtual Tour
Parking
- Open Parking: No
Interior and Exterior Features
Interior Features
- Cooling: Ceiling Fan(s), Central Air, Heat Pump, Zoned
- Heating: Central, Electric, Forced Air, Hot Water
- Appliances: Cooktop, Dishwasher, Disposal, Microwave, Oven, Refrigerator, Stainless Steel Appliance(s)
- Basement: Bath/Stubbed, Concrete, Daylight, Exterior Entry, Full, Interior Entry, Unfinished
- Fireplace Features: Factory Built, Family Room, Gas Log, Gas Starter
- Flooring: Carpet, Hardwood, Tile
- Interior Features: Double Vanity, Master On Main Level, Separate Shower, Tray Ceiling(s), Entrance Foyer, Walk-In Closet(s)
- Levels/Stories: Three Or More
- Window Features: Double Pane Windows
- Kitchen Features: Breakfast Bar, Breakfast Room, Solid Surface Counters, Walk-in Pantry
- Main Bedrooms: 1
- Total Half Baths: 1
- Bathrooms Total Integer: 4
- Main Full Baths: 1
- Bathrooms Total Decimal: 3
Exterior Features
- Construction Materials: Brick
- Patio And Porch Features: Deck, Porch
- Roof Type: Composition
- Security Features: Carbon Monoxide Detector(s)
- Laundry Features: Other
- Pool Private: No
Property
Utilities
- Sewer: Public Sewer
- Utilities: Cable Available, Electricity Available, High Speed Internet, Natural Gas Available, Sewer Connected, Underground Utilities, Water Available
- Water Source: Public
Property and Assessments
- Home Warranty: Yes
- Property Condition: Resale
Green Features
Lot Information
- Above Grade Finished Area: 3518
- Common Walls: No Common Walls
- Lot Features: Sloped
- Waterfront Footage: Lake
Multi Family
- Number of Units To Be Built: Square Feet
Rental
Rent Information
- Land Lease: Yes
- Occupant Types: Vacant
Public Records for 7139 Lake Edge Drive
Tax Record
- 2024$2,235.00 ($186.25 / month)
Home Facts
- Beds4
- Baths3
- Total Finished SqFt3,518 SqFt
- Above Grade Finished3,518 SqFt
- StoriesThree Or More
- Lot Size0.2000 Acres
- StyleSingle Family Residence
- Year Built2019
- APN15047M000022
- CountyHall
- Fireplaces1



