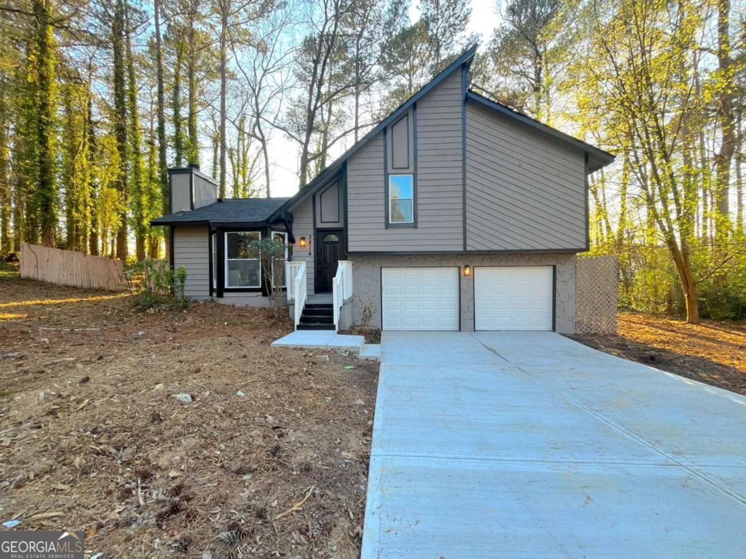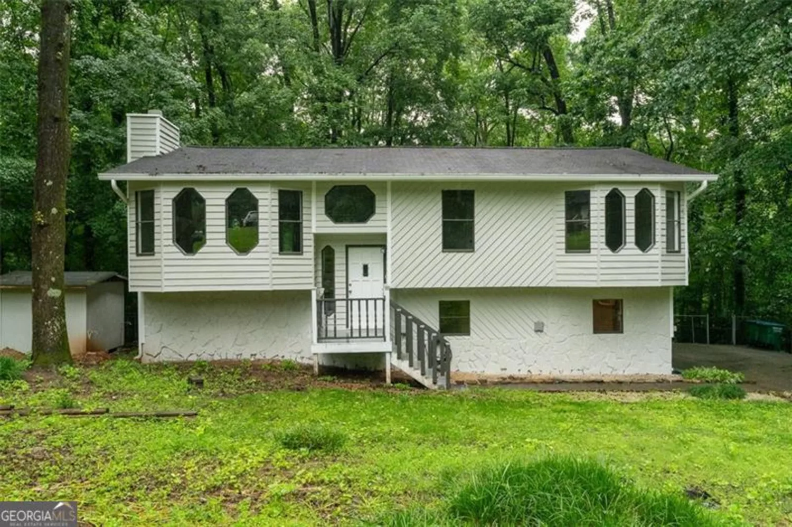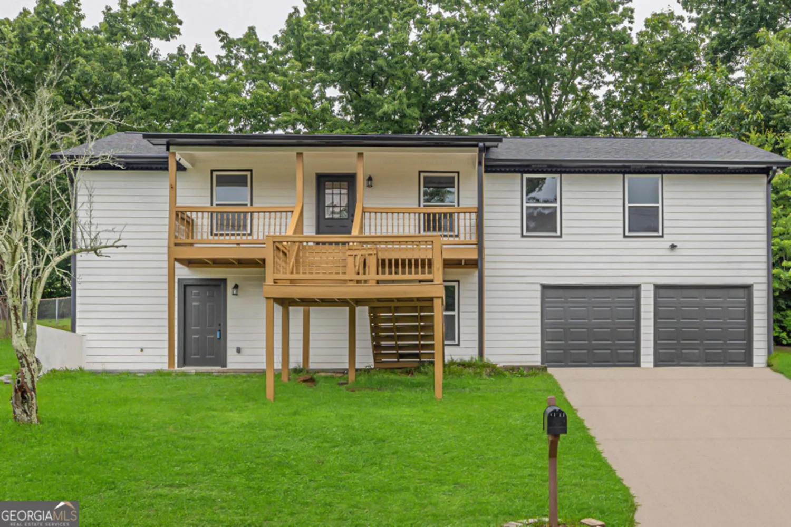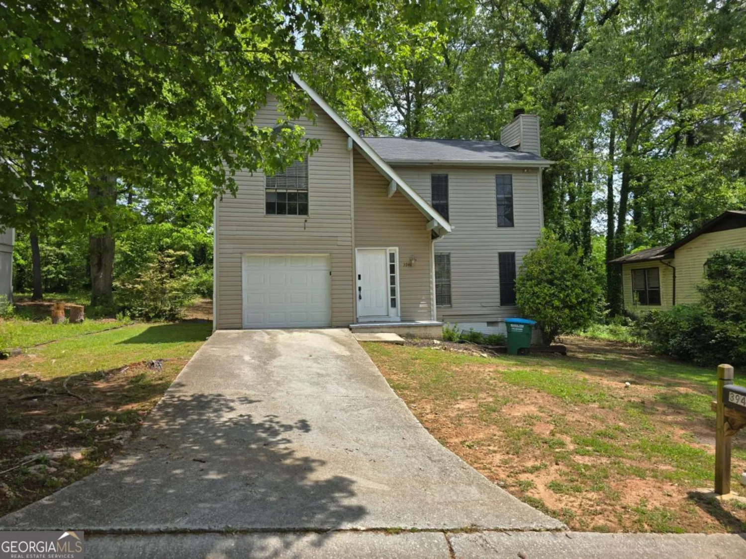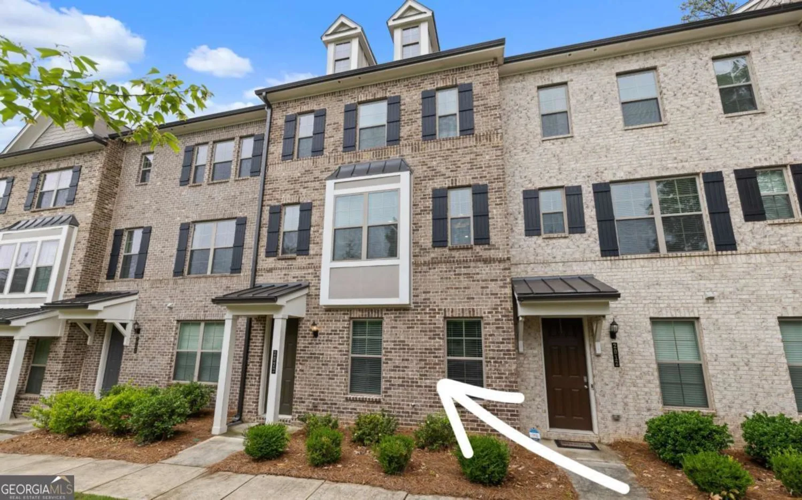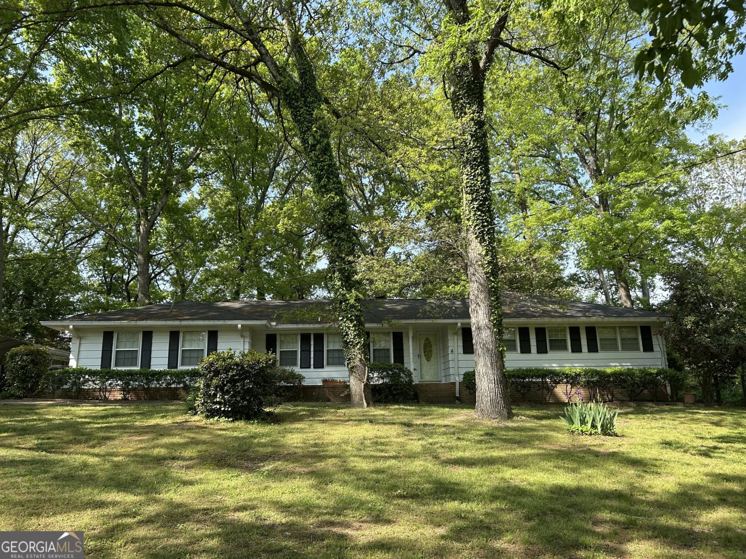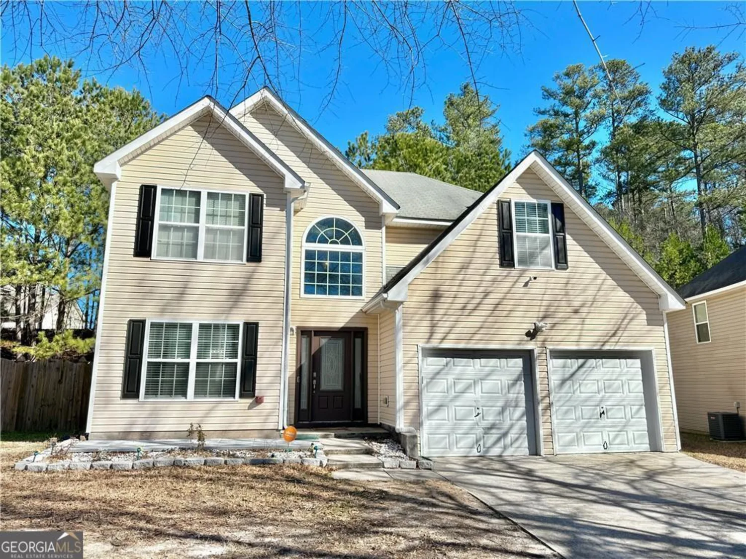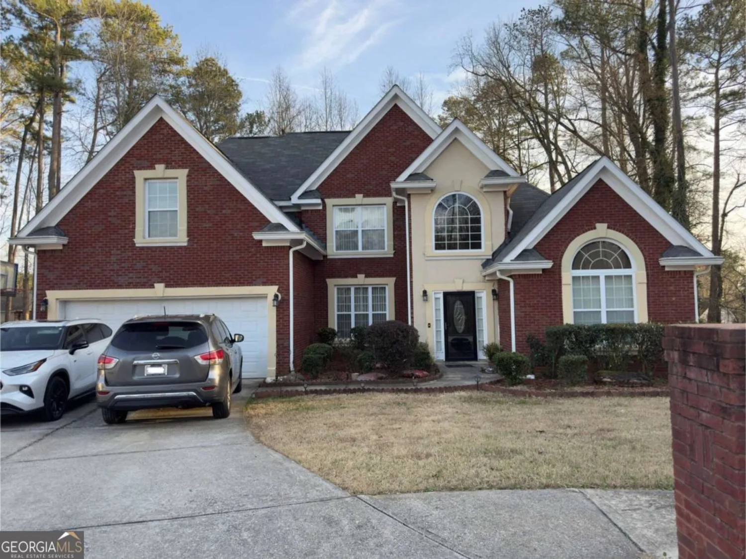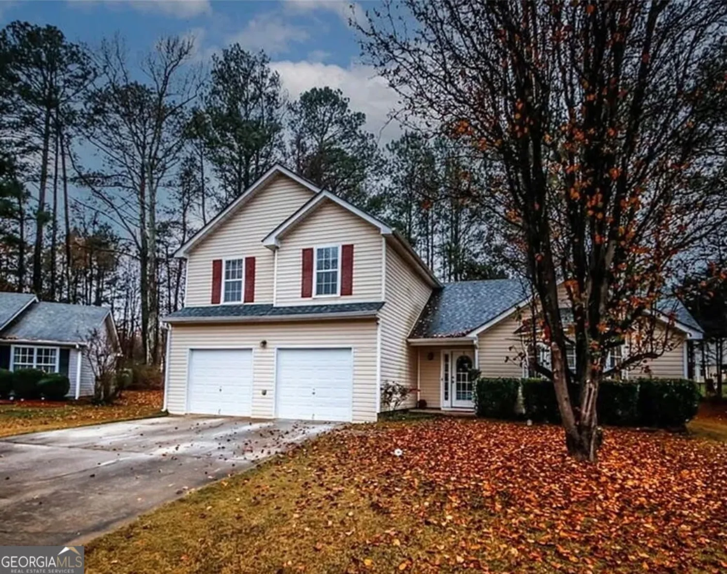4248 wellington hills laneSnellville, GA 30039
4248 wellington hills laneSnellville, GA 30039
Description
This spacious ranch-style home in the Wellington Hills subdivision features 3 bedrooms and 2 full baths on the main level, plus a versatile upper-level room perfect for a fourth bedroom, home office, or flex space. The layout includes a fireside family room with beamed ceilings, a welcoming front porch, and a private backyard patio ideal for outdoor enjoyment. With a level driveway, attached garage, and mature landscaping, this home offers comfort and value in a well-established Snellville neighborhood. Enjoy convenient access to shopping, schools, and major commuter routes throughout Gwinnett County.
Property Details for 4248 Wellington Hills Lane
- Subdivision ComplexWellington Hills
- Architectural StyleRanch
- Num Of Parking Spaces2
- Parking FeaturesGarage
- Property AttachedYes
LISTING UPDATED:
- StatusActive
- MLS #10532693
- Days on Site0
- Taxes$4,535 / year
- MLS TypeResidential
- Year Built1976
- Lot Size0.56 Acres
- CountryGwinnett
LISTING UPDATED:
- StatusActive
- MLS #10532693
- Days on Site0
- Taxes$4,535 / year
- MLS TypeResidential
- Year Built1976
- Lot Size0.56 Acres
- CountryGwinnett
Building Information for 4248 Wellington Hills Lane
- StoriesOne and One Half
- Year Built1976
- Lot Size0.5600 Acres
Payment Calculator
Term
Interest
Home Price
Down Payment
The Payment Calculator is for illustrative purposes only. Read More
Property Information for 4248 Wellington Hills Lane
Summary
Location and General Information
- Community Features: None
- Directions: From GA-124 (Scenic Highway), turn onto Centerville Highway (GA-124 S). Continue and turn left onto Zoar Road. Then turn right onto Wellington Hills Lane. The home will be on your right in the Wellington Hills subdivision.
- Coordinates: 33.832886,-84.074132
School Information
- Elementary School: Shiloh
- Middle School: Shiloh
- High School: Shiloh
Taxes and HOA Information
- Parcel Number: R6055 082
- Tax Year: 2024
- Association Fee Includes: None
Virtual Tour
Parking
- Open Parking: No
Interior and Exterior Features
Interior Features
- Cooling: Ceiling Fan(s), Central Air
- Heating: Natural Gas
- Appliances: Dishwasher, Microwave, Refrigerator
- Basement: None
- Fireplace Features: Factory Built, Family Room, Gas Starter
- Flooring: Carpet
- Interior Features: Beamed Ceilings, Master On Main Level
- Levels/Stories: One and One Half
- Foundation: Slab
- Main Bedrooms: 3
- Bathrooms Total Integer: 2
- Main Full Baths: 2
- Bathrooms Total Decimal: 2
Exterior Features
- Construction Materials: Concrete
- Patio And Porch Features: Patio
- Roof Type: Composition
- Security Features: Smoke Detector(s)
- Laundry Features: In Hall, Mud Room
- Pool Private: No
Property
Utilities
- Sewer: Septic Tank
- Utilities: Cable Available, Electricity Available, Natural Gas Available
- Water Source: Public
Property and Assessments
- Home Warranty: Yes
- Property Condition: Resale
Green Features
Lot Information
- Above Grade Finished Area: 2101
- Common Walls: No Common Walls
- Lot Features: Level, Private
Multi Family
- Number of Units To Be Built: Square Feet
Rental
Rent Information
- Land Lease: Yes
Public Records for 4248 Wellington Hills Lane
Tax Record
- 2024$4,535.00 ($377.92 / month)
Home Facts
- Beds4
- Baths2
- Total Finished SqFt2,101 SqFt
- Above Grade Finished2,101 SqFt
- StoriesOne and One Half
- Lot Size0.5600 Acres
- StyleSingle Family Residence
- Year Built1976
- APNR6055 082
- CountyGwinnett
- Fireplaces1


