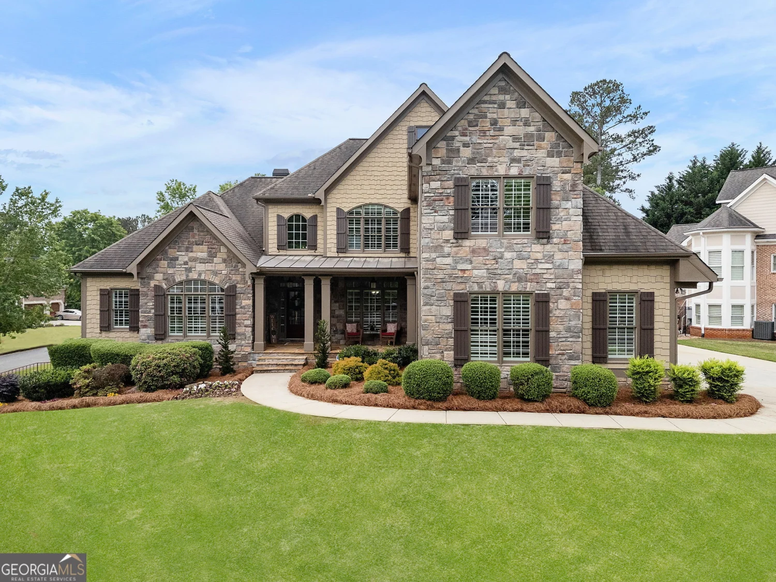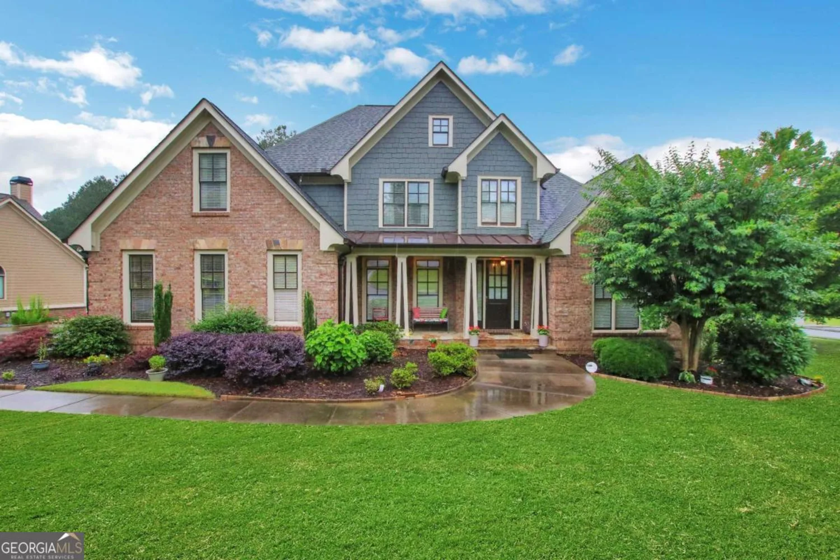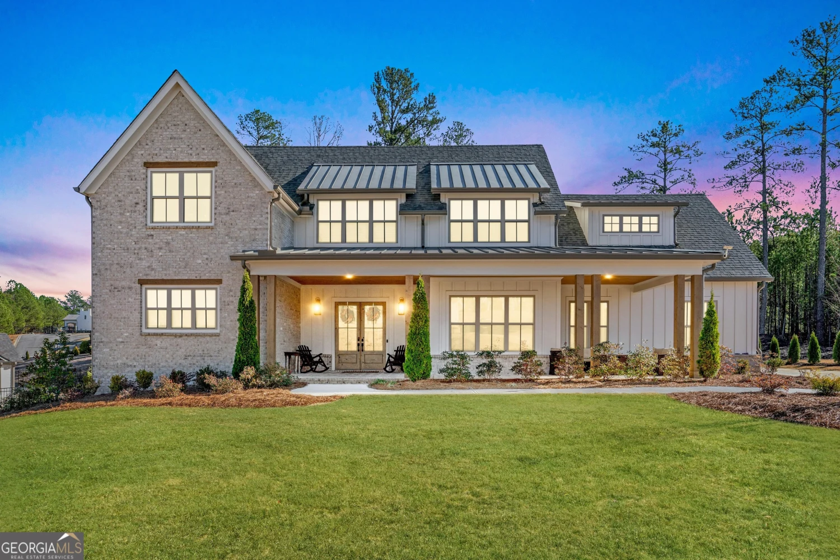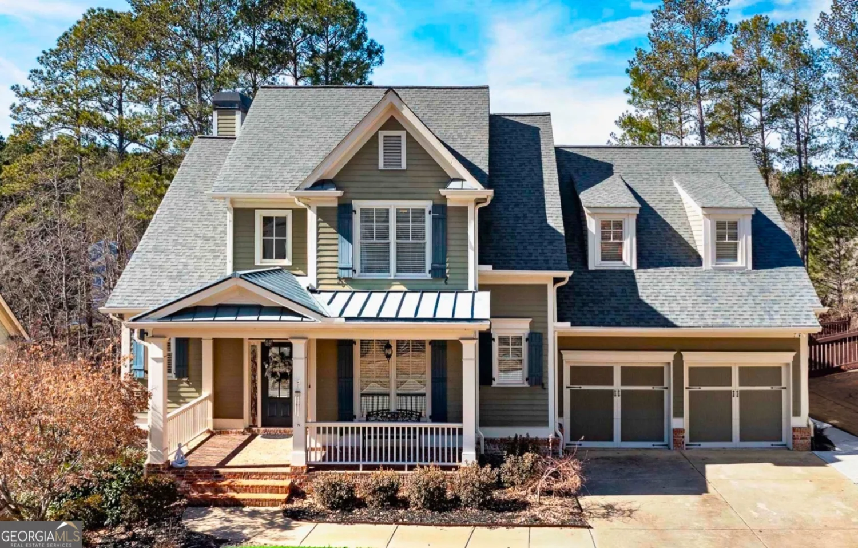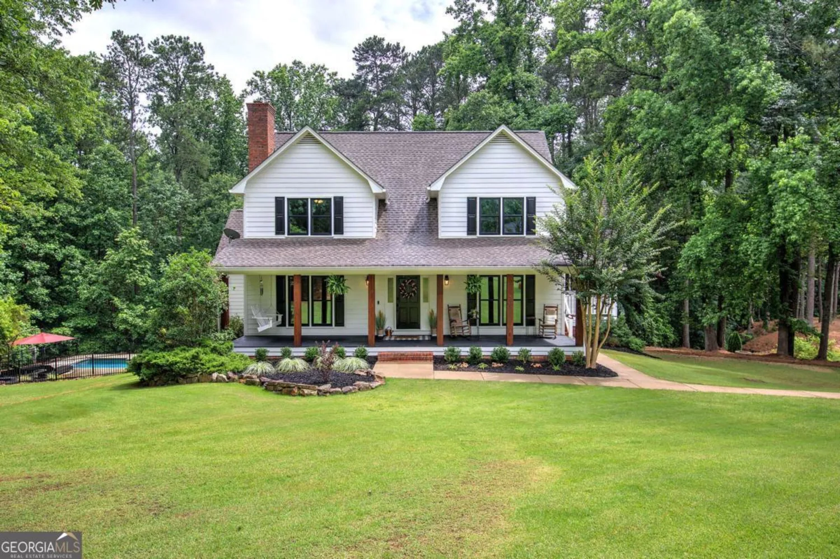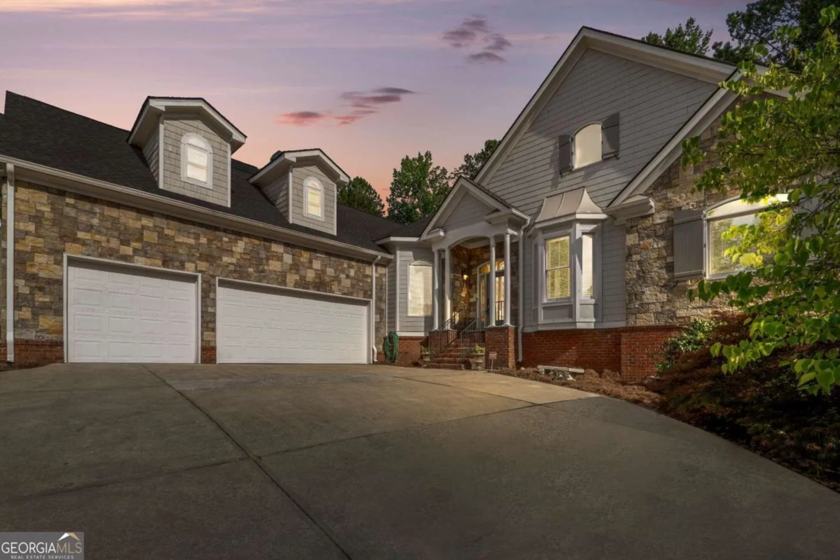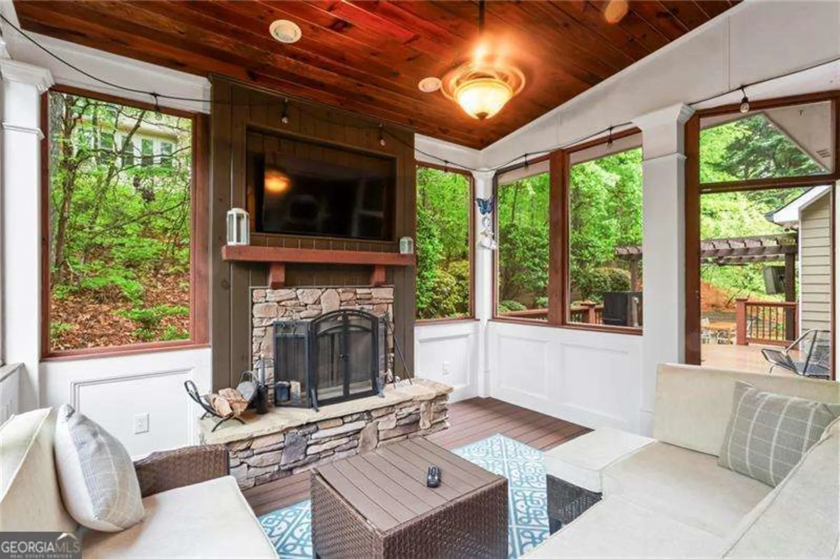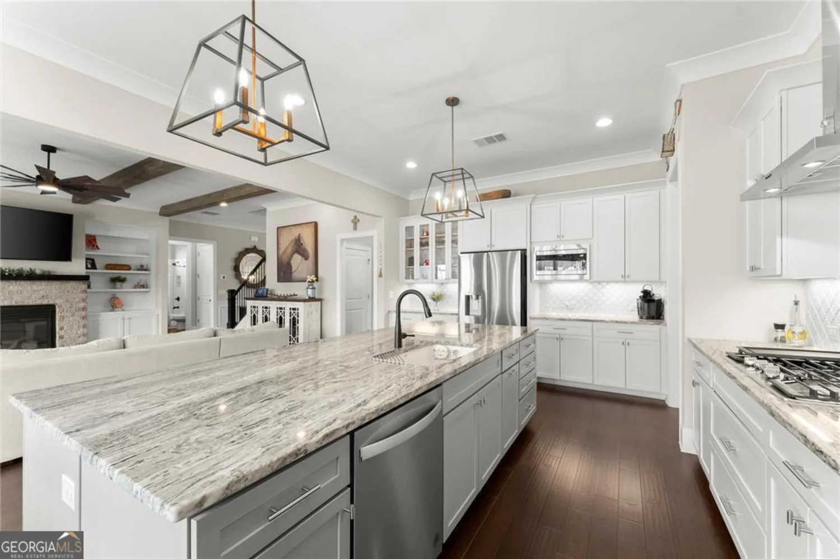4995 aviary drive nwAcworth, GA 30101
4995 aviary drive nwAcworth, GA 30101
Description
Come home to elegance to this spectacular 3 sided brick traditional beauty nestled on 1.5 park-like acres featuring an oversized 3 car garage on the kitchen level and an additional 1 car garage on the lower level which would be perfect for a stepless separate in-law suite! The stately two story foyer w/ dual staircase is flanked by a banquet size dining room and spacious living rm/study with custom cabinets. The family room with custom bookcases surrounding the romantic fireplace is open to a bright sunroom and breakfast area. The primary main level bedroom is huge and features a tray ceiling and triple pane windows! The romantic primary bathroom features a double shower, separate jacuzzi tub, separate water closet, his/her sinks and a large california closet! The eat-in kitchen features granite countertops, stainless steel appliances, walk in pantry & double oven. The oversized laundry room offers travertine floors, counterspace for folding clothes and a sink! The upper level features wide hallways and 4 spacious bedrooms with full bathroom access! Don't miss this secret office off one of the closets. Also, one of the other bedrooms features an additional room with a playhouse and slide! Lastly, the spacious open bonus room features a second fireplace with stacked stone. The terrace level offers a true media room with comfy recliner chairs. Also featured is a full bedroom, full bathroom, another 1/2 bathroom, workout/recreation room, bonus room, storage and of course a workshop! This home has too many upgrades to mention, but include hardwood floors throughout the main level, tile, front triple paned windows and more! Enjoy your cup of coffee on the sundeck, patio or in the hot tub overlooking a fenced play area. This house is located in the beautiful swim/tennis community of The Aviary. Conveniently located close to downtown Acworth, Lake Allatoona, shopping, parks and highly rated schools. A must see!
Property Details for 4995 Aviary Drive NW
- Subdivision ComplexThe Aviary
- Architectural StyleBrick 3 Side, Traditional
- Num Of Parking Spaces4
- Parking FeaturesAttached, Garage, Garage Door Opener, Guest, Kitchen Level, Side/Rear Entrance
- Property AttachedYes
- Waterfront FeaturesCreek, No Dock Or Boathouse
LISTING UPDATED:
- StatusActive
- MLS #10532815
- Days on Site3
- Taxes$9,379 / year
- HOA Fees$1,200 / month
- MLS TypeResidential
- Year Built2003
- Lot Size1.50 Acres
- CountryCobb
LISTING UPDATED:
- StatusActive
- MLS #10532815
- Days on Site3
- Taxes$9,379 / year
- HOA Fees$1,200 / month
- MLS TypeResidential
- Year Built2003
- Lot Size1.50 Acres
- CountryCobb
Building Information for 4995 Aviary Drive NW
- StoriesTwo
- Year Built2003
- Lot Size1.5000 Acres
Payment Calculator
Term
Interest
Home Price
Down Payment
The Payment Calculator is for illustrative purposes only. Read More
Property Information for 4995 Aviary Drive NW
Summary
Location and General Information
- Community Features: Clubhouse, Pool, Sidewalks, Street Lights, Tennis Court(s), Walk To Schools, Near Shopping
- Directions: From I75N, take exit 269 Barrett Pkwy, turn left onto Barrett Pkwy, turn right onto Cobb Pkwy N, turn left onto Mars Hill Rd, turn right onto Aviary Dr, the house is on your left.
- Coordinates: 34.032113,-84.696929
School Information
- Elementary School: Frey
- Middle School: Durham
- High School: Allatoona
Taxes and HOA Information
- Parcel Number: 20011900610
- Tax Year: 2024
- Association Fee Includes: Maintenance Grounds, Swimming, Tennis
- Tax Lot: 9
Virtual Tour
Parking
- Open Parking: No
Interior and Exterior Features
Interior Features
- Cooling: Central Air, Zoned
- Heating: Natural Gas, Zoned
- Appliances: Dishwasher, Disposal, Double Oven, Dryer, Ice Maker, Microwave, Refrigerator, Stainless Steel Appliance(s), Washer
- Basement: Bath Finished, Bath/Stubbed, Daylight, Exterior Entry, Finished, Full
- Fireplace Features: Factory Built, Family Room, Gas Log, Gas Starter, Other
- Flooring: Carpet, Hardwood, Other, Tile
- Interior Features: Bookcases, Central Vacuum, Double Vanity, High Ceilings, Master On Main Level, Rear Stairs, Tile Bath, Tray Ceiling(s), Walk-In Closet(s)
- Levels/Stories: Two
- Other Equipment: Home Theater
- Window Features: Double Pane Windows
- Kitchen Features: Breakfast Area, Walk-in Pantry
- Main Bedrooms: 1
- Total Half Baths: 2
- Bathrooms Total Integer: 7
- Main Full Baths: 1
- Bathrooms Total Decimal: 6
Exterior Features
- Accessibility Features: Accessible Hallway(s)
- Construction Materials: Brick, Concrete
- Fencing: Back Yard, Fenced
- Patio And Porch Features: Patio
- Roof Type: Composition
- Security Features: Carbon Monoxide Detector(s), Security System, Smoke Detector(s)
- Spa Features: Bath
- Laundry Features: Other
- Pool Private: No
Property
Utilities
- Sewer: Septic Tank
- Utilities: Cable Available, Electricity Available, High Speed Internet, Natural Gas Available, Phone Available, Underground Utilities, Water Available
- Water Source: Public
Property and Assessments
- Home Warranty: Yes
- Property Condition: Resale
Green Features
Lot Information
- Above Grade Finished Area: 5513
- Common Walls: No Common Walls
- Lot Features: Level, Private
- Waterfront Footage: Creek, No Dock Or Boathouse
Multi Family
- Number of Units To Be Built: Square Feet
Rental
Rent Information
- Land Lease: Yes
Public Records for 4995 Aviary Drive NW
Tax Record
- 2024$9,379.00 ($781.58 / month)
Home Facts
- Beds6
- Baths5
- Total Finished SqFt7,870 SqFt
- Above Grade Finished5,513 SqFt
- Below Grade Finished2,357 SqFt
- StoriesTwo
- Lot Size1.5000 Acres
- StyleSingle Family Residence
- Year Built2003
- APN20011900610
- CountyCobb
- Fireplaces2


