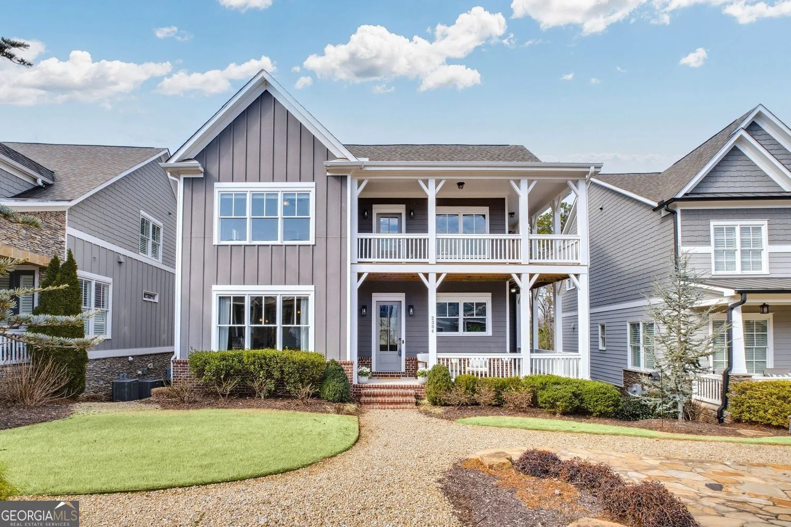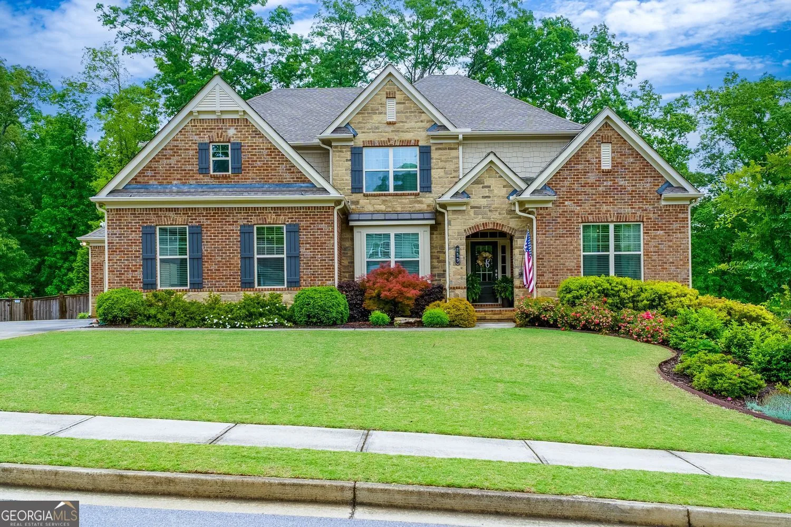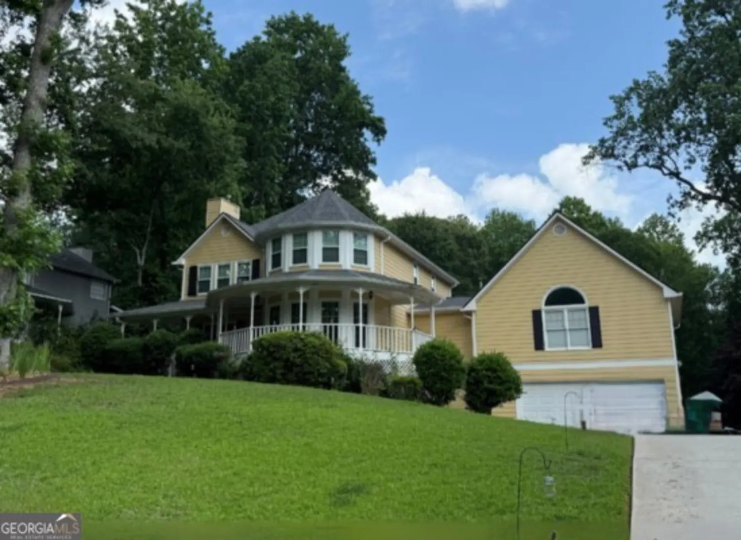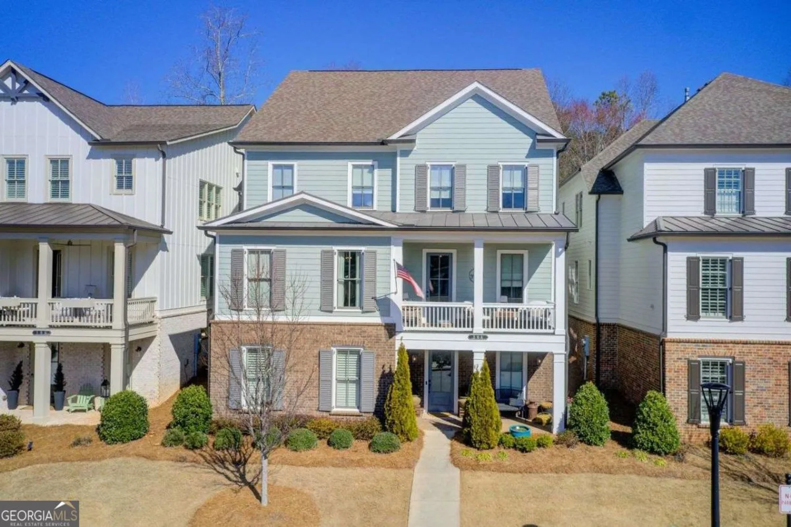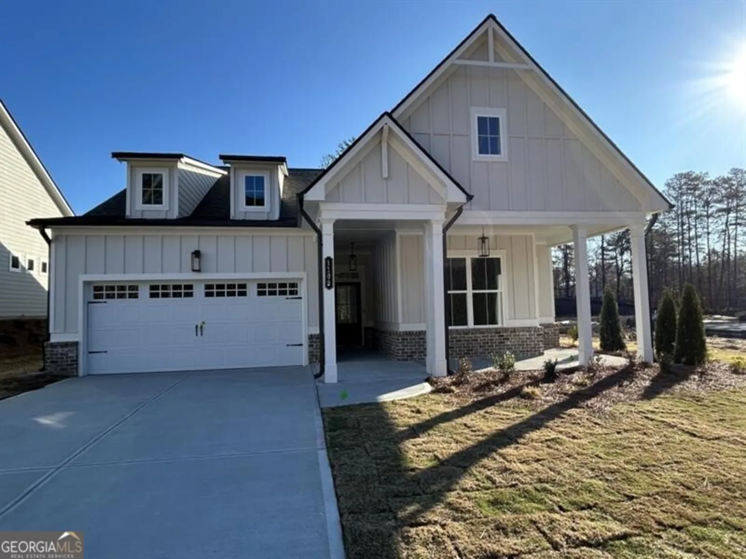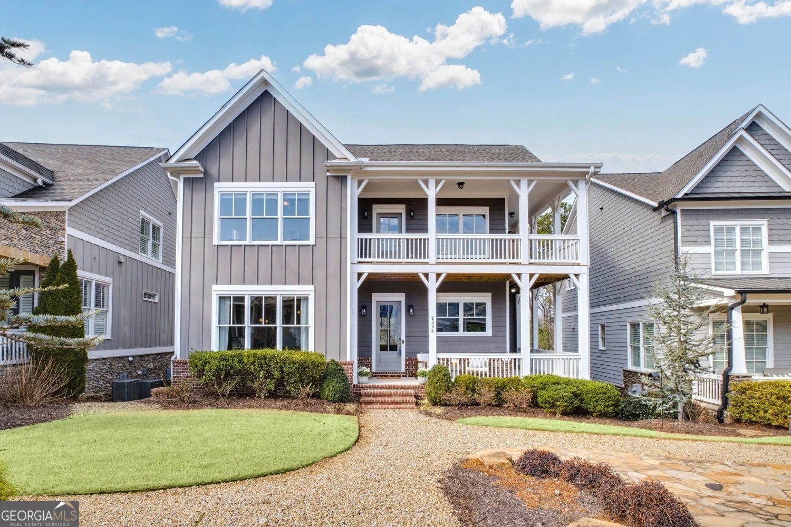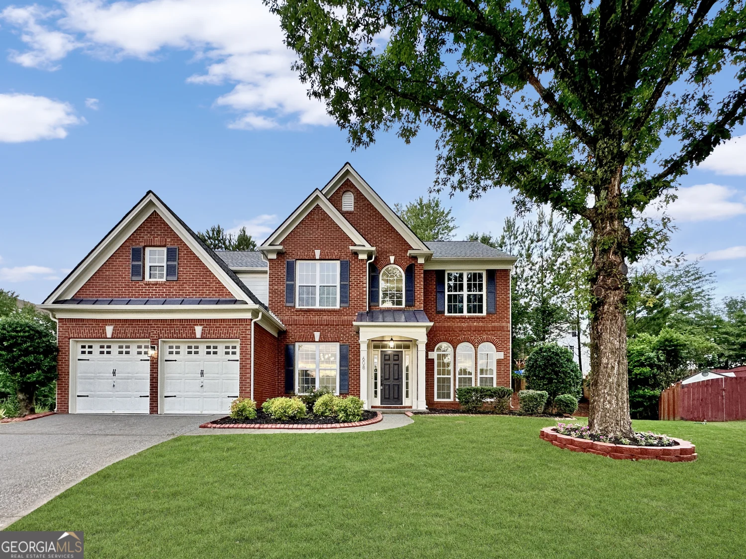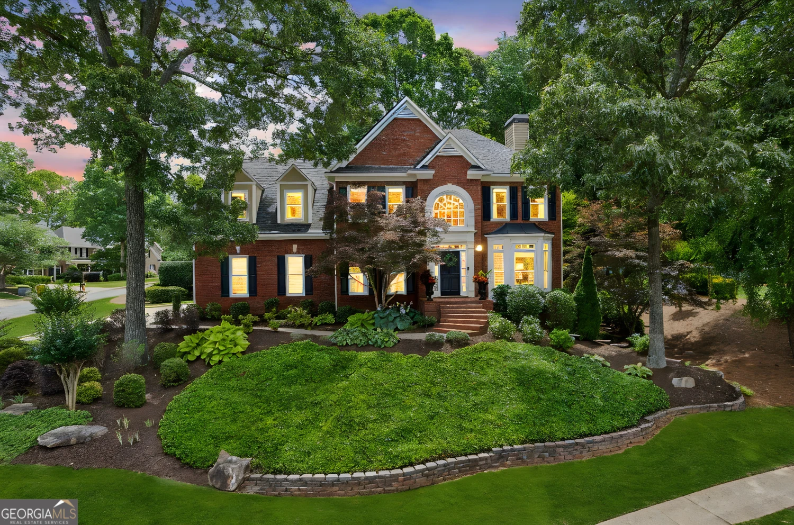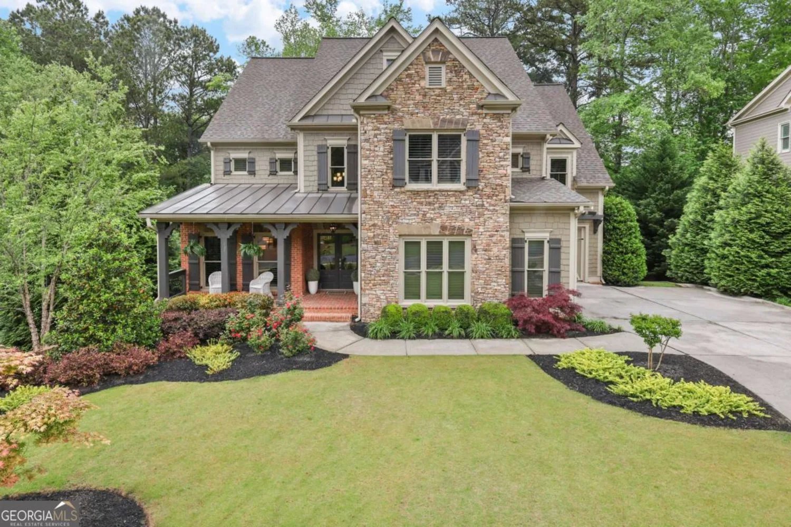3028 towneside laneWoodstock, GA 30189
3028 towneside laneWoodstock, GA 30189
Description
This is the one you've been looking for! Welcome home to this Towne Lake Hills East beauty, featuring a master on main and situated in a cul-de-sac! Relax in your private, wooded backyard that backs up to the corps of engineers, where you're sure to see plenty of wildlife! This property is also walkable to the neighborhood amenities, offering the best of both worlds! Plenty of room to entertain with the deck, screened porch, and fully finished basement with built-in cabinets and custom wet bar. Upper floor hosts four spacious bedrooms and two full baths, and the basement has an additional bedroom with full bath, offering plenty of space for overnight guests. Rest easy with newer roof, hard coat stucco, and newly paved roads. Plenty of flex and storage space offered! Don't miss this opportunity!
Property Details for 3028 Towneside Lane
- Subdivision ComplexTowne Lake Hills East
- Architectural StyleTraditional
- Num Of Parking Spaces2
- Parking FeaturesGarage, Kitchen Level
- Property AttachedYes
- Waterfront FeaturesNo Dock Or Boathouse
LISTING UPDATED:
- StatusActive
- MLS #10532903
- Days on Site0
- Taxes$8,060 / year
- HOA Fees$852 / month
- MLS TypeResidential
- Year Built1994
- Lot Size0.40 Acres
- CountryCherokee
LISTING UPDATED:
- StatusActive
- MLS #10532903
- Days on Site0
- Taxes$8,060 / year
- HOA Fees$852 / month
- MLS TypeResidential
- Year Built1994
- Lot Size0.40 Acres
- CountryCherokee
Building Information for 3028 Towneside Lane
- StoriesThree Or More
- Year Built1994
- Lot Size0.4000 Acres
Payment Calculator
Term
Interest
Home Price
Down Payment
The Payment Calculator is for illustrative purposes only. Read More
Property Information for 3028 Towneside Lane
Summary
Location and General Information
- Community Features: Clubhouse, Fitness Center, Golf, Park, Playground, Pool, Sidewalks, Swim Team, Tennis Court(s)
- Directions: GPS Compatible.
- Coordinates: 34.116904,-84.548249
School Information
- Elementary School: Bascomb
- Middle School: Booth
- High School: Etowah
Taxes and HOA Information
- Parcel Number: 15N11C 153
- Tax Year: 2024
- Association Fee Includes: Swimming, Tennis
- Tax Lot: 74
Virtual Tour
Parking
- Open Parking: No
Interior and Exterior Features
Interior Features
- Cooling: Ceiling Fan(s), Central Air
- Heating: Central, Electric
- Appliances: Dishwasher, Disposal, Double Oven, Dryer, Microwave, Refrigerator, Washer
- Basement: Bath Finished, Daylight, Exterior Entry, Finished, Full, Interior Entry
- Fireplace Features: Family Room, Gas Starter
- Flooring: Carpet, Hardwood, Laminate, Tile
- Interior Features: Bookcases, Central Vacuum, Double Vanity, Master On Main Level, Tray Ceiling(s), Walk-In Closet(s), Wet Bar
- Levels/Stories: Three Or More
- Window Features: Double Pane Windows, Window Treatments
- Kitchen Features: Breakfast Bar, Breakfast Room, Pantry
- Main Bedrooms: 1
- Total Half Baths: 1
- Bathrooms Total Integer: 5
- Main Full Baths: 1
- Bathrooms Total Decimal: 4
Exterior Features
- Construction Materials: Stucco
- Patio And Porch Features: Deck, Screened
- Roof Type: Other
- Security Features: Carbon Monoxide Detector(s), Security System, Smoke Detector(s)
- Laundry Features: Mud Room
- Pool Private: No
- Other Structures: Other
Property
Utilities
- Sewer: Public Sewer
- Utilities: Cable Available, Electricity Available, High Speed Internet, Natural Gas Available, Phone Available, Sewer Available, Water Available
- Water Source: Public
Property and Assessments
- Home Warranty: Yes
- Property Condition: Resale
Green Features
Lot Information
- Common Walls: No Common Walls
- Lot Features: Cul-De-Sac, Private
- Waterfront Footage: No Dock Or Boathouse
Multi Family
- Number of Units To Be Built: Square Feet
Rental
Rent Information
- Land Lease: Yes
Public Records for 3028 Towneside Lane
Tax Record
- 2024$8,060.00 ($671.67 / month)
Home Facts
- Beds6
- Baths4
- StoriesThree Or More
- Lot Size0.4000 Acres
- StyleSingle Family Residence
- Year Built1994
- APN15N11C 153
- CountyCherokee
- Fireplaces1


