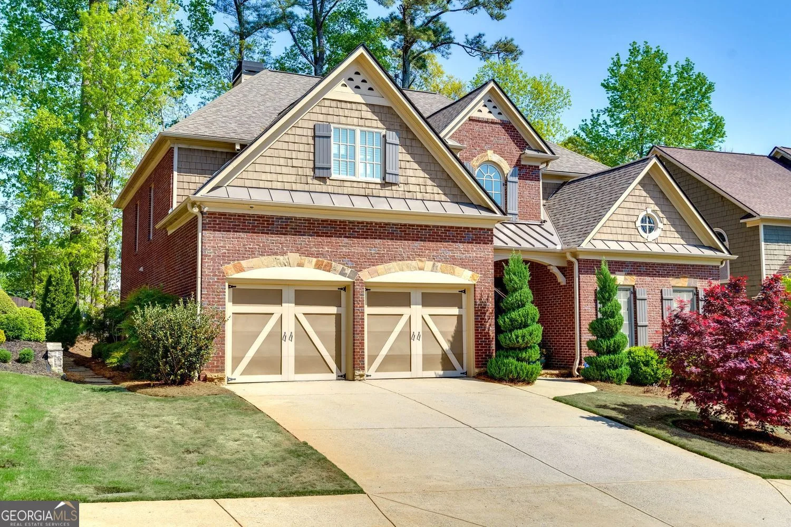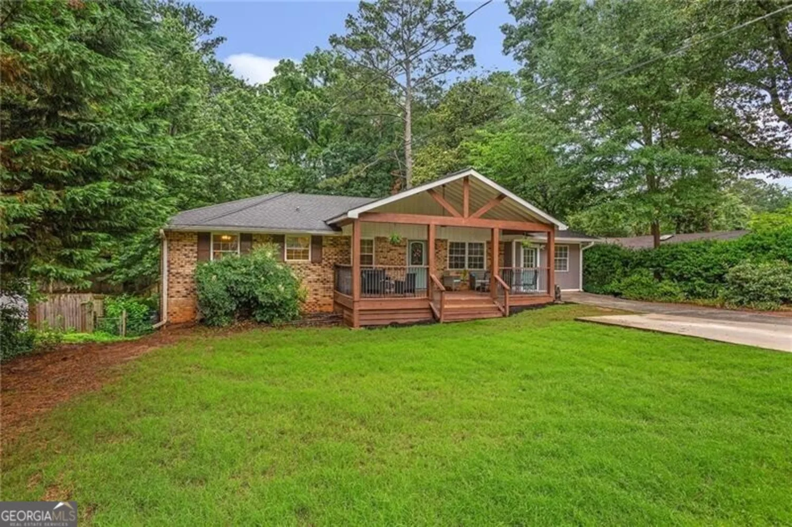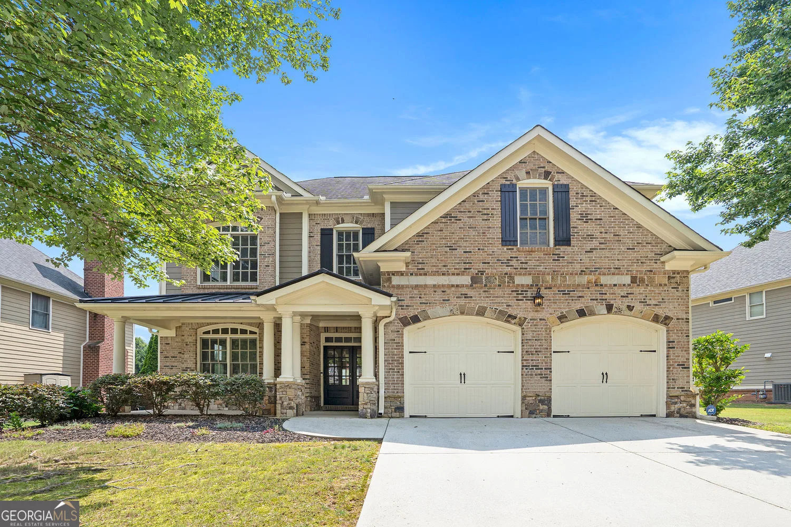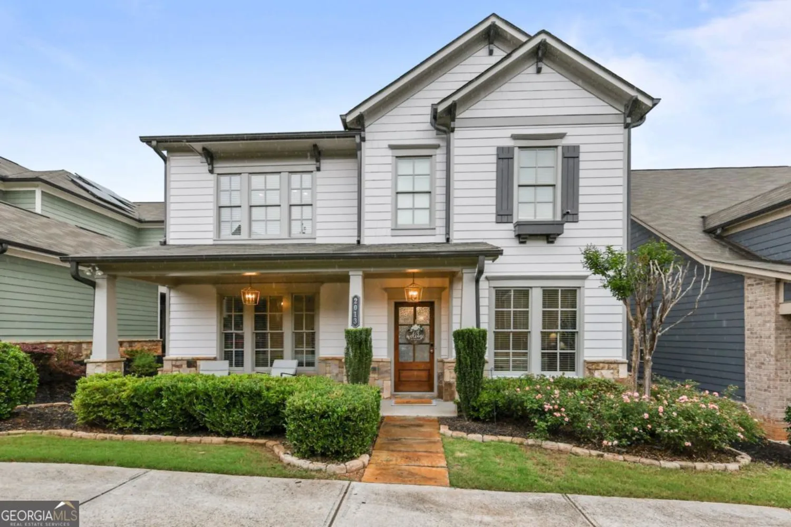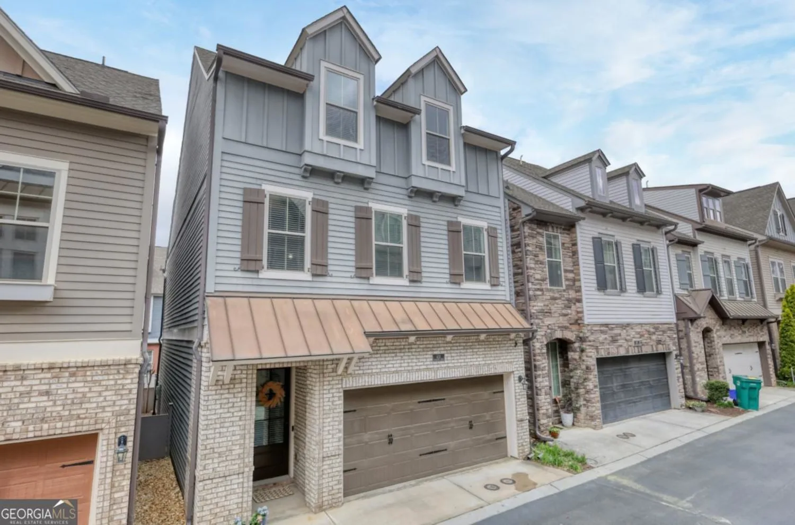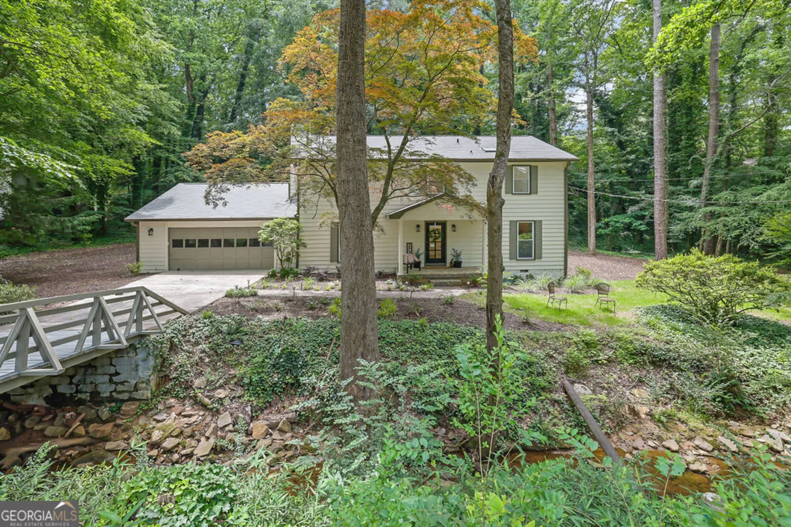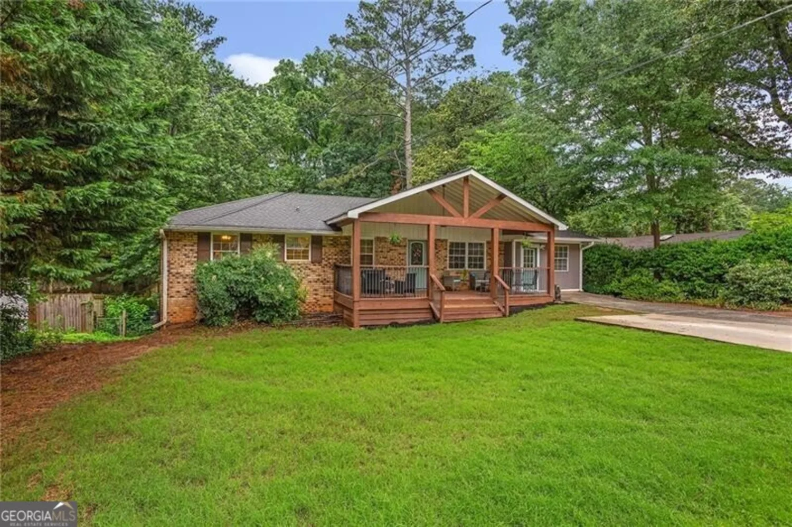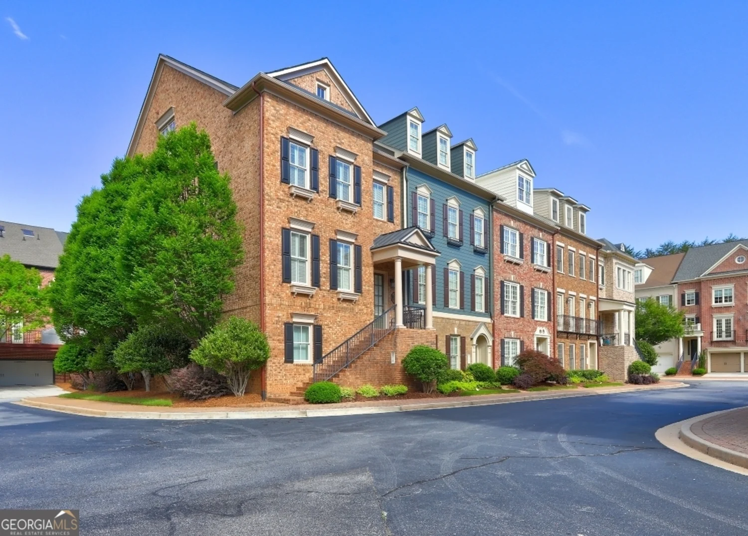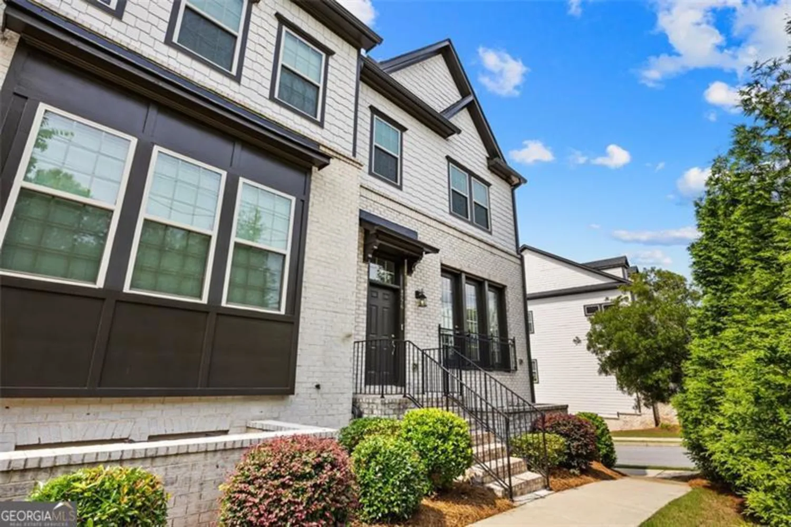1036 dell avenue seSmyrna, GA 30080
1036 dell avenue seSmyrna, GA 30080
Description
Welcome to your dream home in the heart of Smyrna! This stunning 1951 Craftsman-style residence has been meticulously renovated by Rutledge Design Group and Ridgecrest Ventures, offering a perfect blend of classic charm and modern luxury. Step onto the expansive covered front porch and enter a light-filled interior featuring hardwood floors throughout. The gourmet kitchen boasts custom cabinets, a quartz waterfall island, and seamlessly flows into the family room with beamed ceilings and a built-in bar, ideal for entertaining. The oversized master suite is a true retreat, complete with dual vanities, a freestanding soaking tub, a tile shower, and a spacious walk-in closet. Additional highlights include a versatile mudroom/laundry combo, three well-appointed bedrooms, and a beautifully landscaped, fenced backyard with a shed. Enjoy 385 sq ft of outdoor living space and the convenience of being just a short stroll from downtown Smyrna's vibrant shops, restaurants, and parks. This home is a rare gem! Schedule your private tour today!
Property Details for 1036 Dell Avenue SE
- Subdivision ComplexDunton
- Architectural StyleCraftsman, Ranch, Traditional
- Parking FeaturesKitchen Level, Off Street
- Property AttachedYes
- Waterfront FeaturesNo Dock Or Boathouse
LISTING UPDATED:
- StatusActive
- MLS #10532929
- Days on Site0
- Taxes$2,682 / year
- MLS TypeResidential
- Year Built1951
- Lot Size0.16 Acres
- CountryCobb
LISTING UPDATED:
- StatusActive
- MLS #10532929
- Days on Site0
- Taxes$2,682 / year
- MLS TypeResidential
- Year Built1951
- Lot Size0.16 Acres
- CountryCobb
Building Information for 1036 Dell Avenue SE
- StoriesOne
- Year Built1951
- Lot Size0.1640 Acres
Payment Calculator
Term
Interest
Home Price
Down Payment
The Payment Calculator is for illustrative purposes only. Read More
Property Information for 1036 Dell Avenue SE
Summary
Location and General Information
- Community Features: Street Lights, Walk To Schools, Near Shopping
- Directions: I-285 to Exit 15 S Cobb Dr, head west outside the perimeter. Right on Concord Rd. Left on Hollis St. Left on Dell Ave. Home on left.
- Coordinates: 33.876787,-84.523494
School Information
- Elementary School: Smyrna
- Middle School: Campbell
- High School: Campbell
Taxes and HOA Information
- Parcel Number: 17045200030
- Tax Year: 2024
- Association Fee Includes: None
- Tax Lot: 6
Virtual Tour
Parking
- Open Parking: No
Interior and Exterior Features
Interior Features
- Cooling: Ceiling Fan(s), Central Air
- Heating: Central, Natural Gas
- Appliances: Dishwasher, Disposal
- Basement: None
- Fireplace Features: Family Room
- Flooring: Hardwood, Tile
- Interior Features: Master On Main Level, Walk-In Closet(s)
- Levels/Stories: One
- Window Features: Double Pane Windows
- Kitchen Features: Breakfast Bar, Kitchen Island
- Foundation: Block
- Main Bedrooms: 4
- Total Half Baths: 1
- Bathrooms Total Integer: 3
- Main Full Baths: 2
- Bathrooms Total Decimal: 2
Exterior Features
- Construction Materials: Concrete
- Fencing: Back Yard, Wood
- Patio And Porch Features: Deck
- Roof Type: Composition
- Security Features: Carbon Monoxide Detector(s), Smoke Detector(s)
- Laundry Features: Mud Room
- Pool Private: No
Property
Utilities
- Sewer: Public Sewer
- Utilities: Cable Available, Electricity Available, High Speed Internet, Natural Gas Available, Phone Available, Sewer Available, Water Available
- Water Source: Public
Property and Assessments
- Home Warranty: Yes
- Property Condition: Resale
Green Features
Lot Information
- Above Grade Finished Area: 1844
- Common Walls: No Common Walls
- Lot Features: Level
- Waterfront Footage: No Dock Or Boathouse
Multi Family
- Number of Units To Be Built: Square Feet
Rental
Rent Information
- Land Lease: Yes
Public Records for 1036 Dell Avenue SE
Tax Record
- 2024$2,682.00 ($223.50 / month)
Home Facts
- Beds4
- Baths2
- Total Finished SqFt1,844 SqFt
- Above Grade Finished1,844 SqFt
- StoriesOne
- Lot Size0.1640 Acres
- StyleSingle Family Residence
- Year Built1951
- APN17045200030
- CountyCobb
- Fireplaces1


