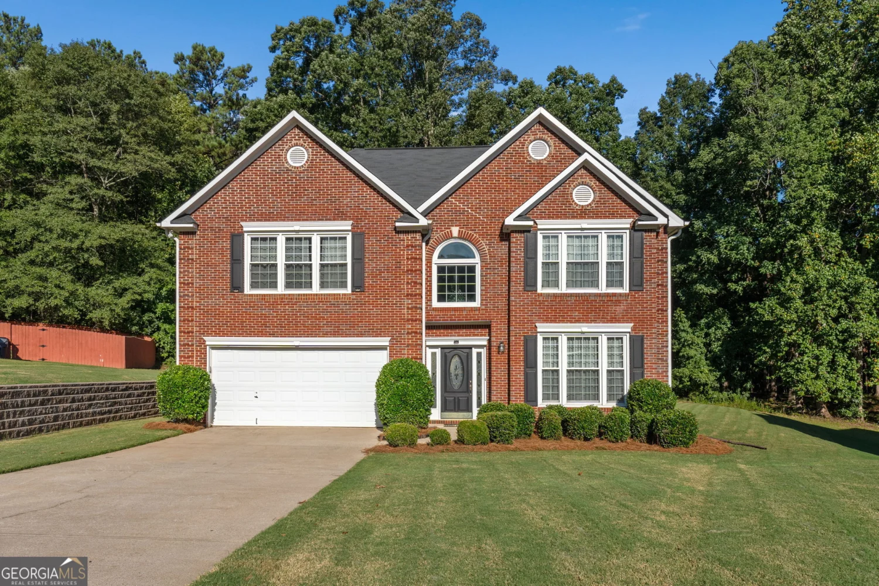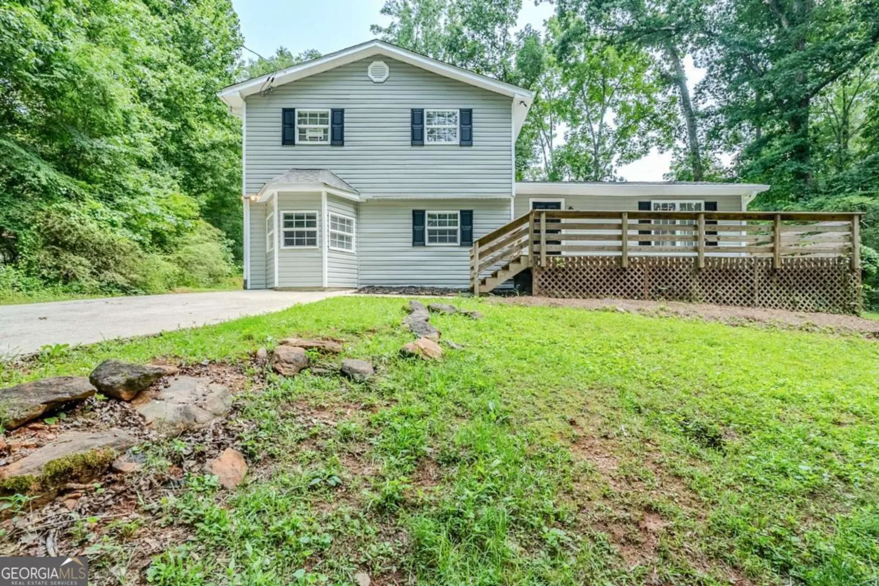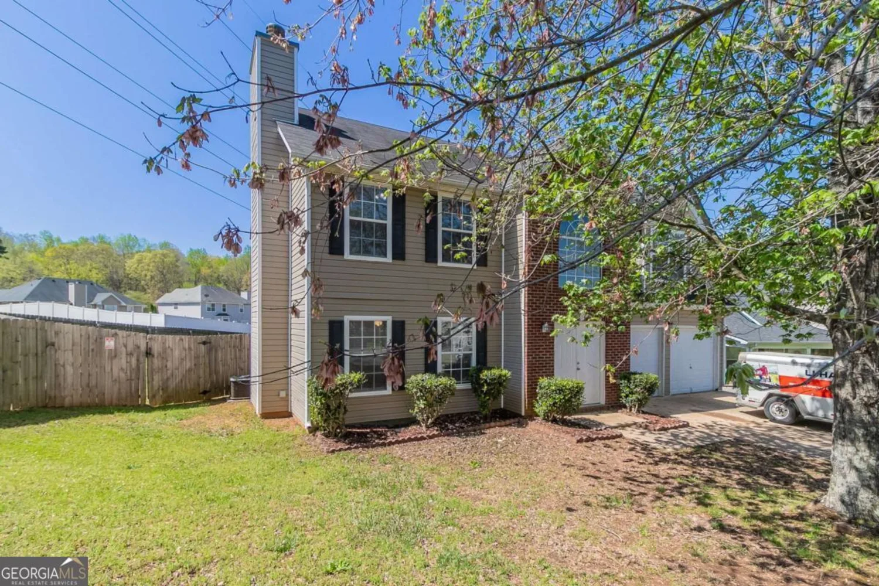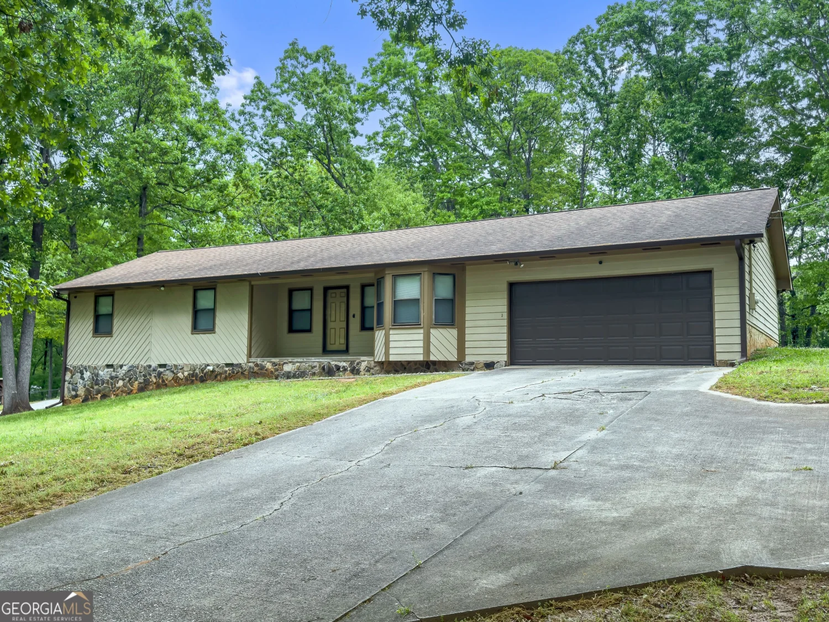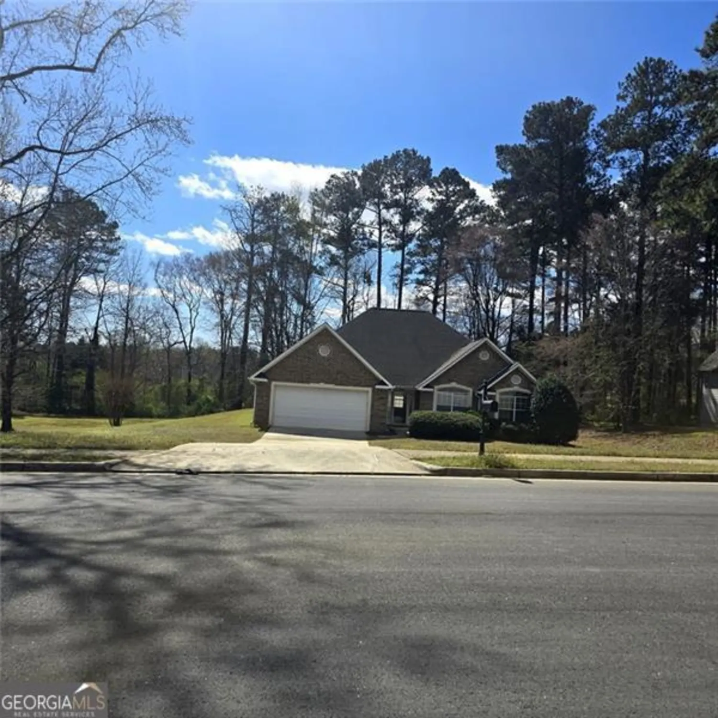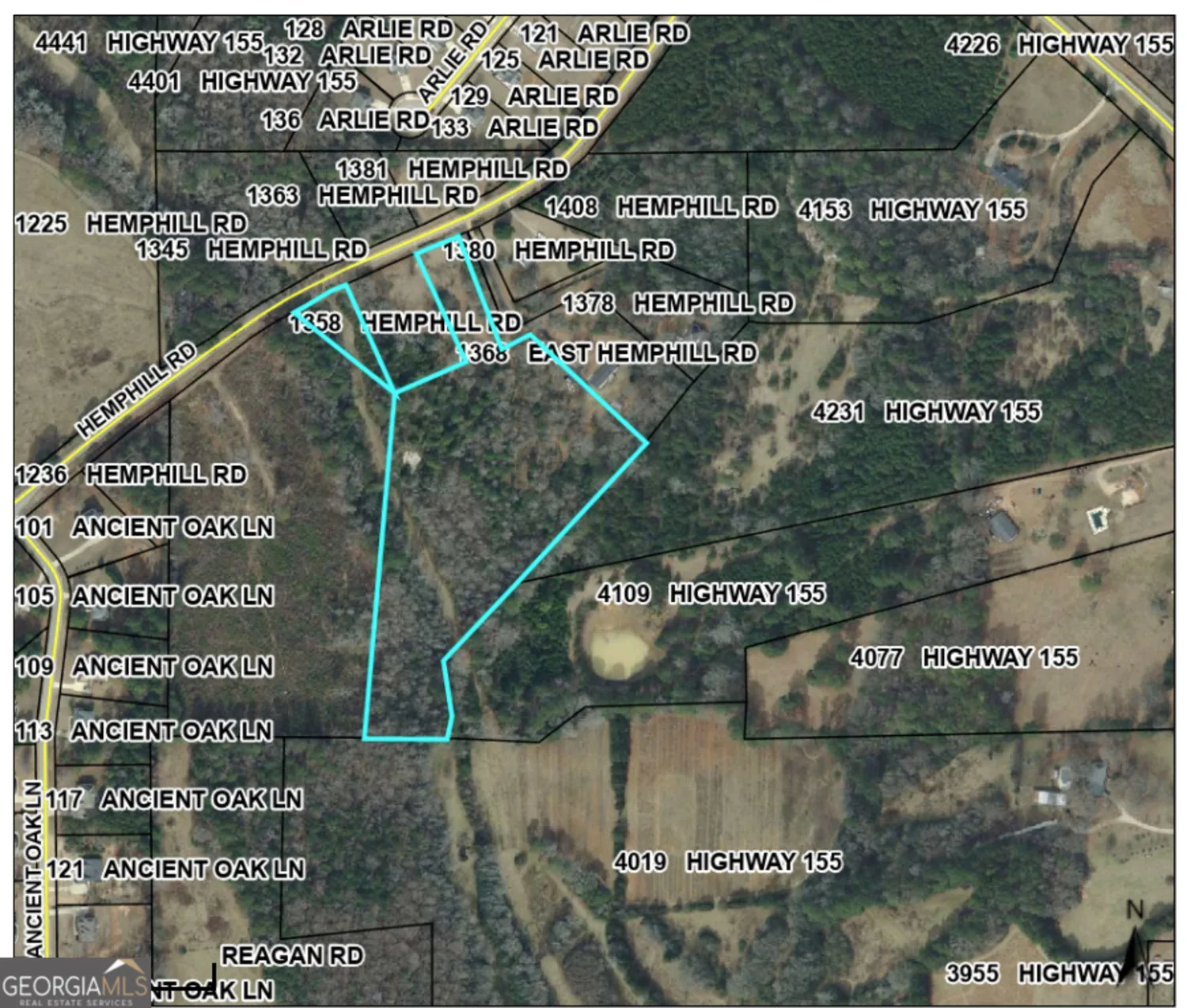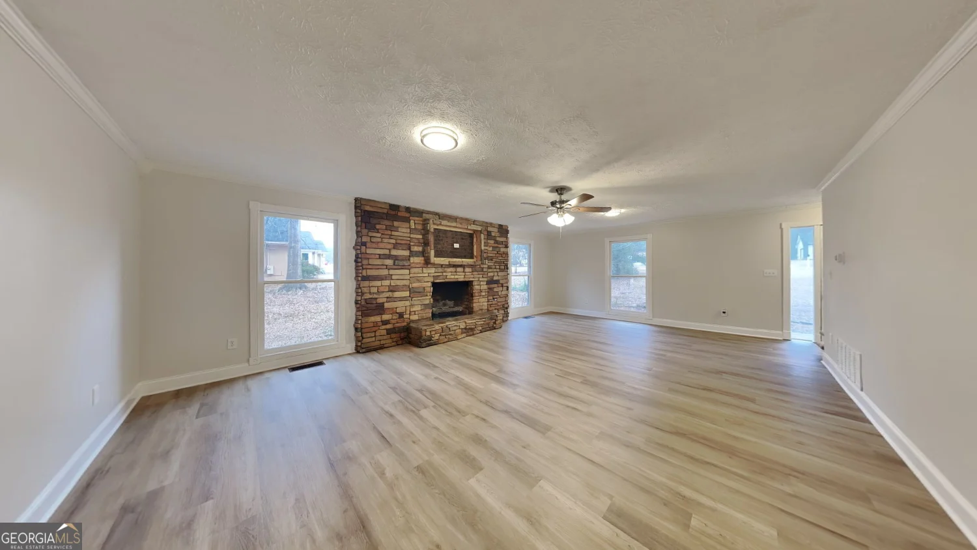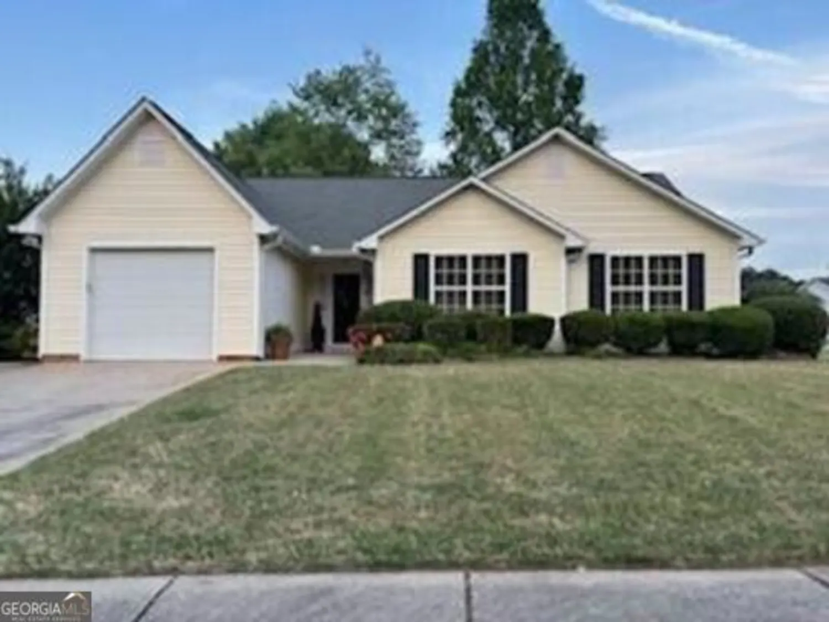426 summer hill circleStockbridge, GA 30281
426 summer hill circleStockbridge, GA 30281
Description
This stunning 1960 square foot single-family home is designed for comfort and modern living. Boasting 5 spacious bedrooms and 3 full bathrooms, this residence has ample space for family, guests, or a home office. Step inside and enjoy the warmth of the cozy fireplace - perfect for relaxing evenings. The kitchen is fully equipped with sleek stainless steel appliances, ready to inspire your inner chef. You'll love the finished basement - ideal for a media room, playroom, or home gym - and the convenience of a 2-car garage for secure parking and extra storage. Outdoors, the large patio invites you to host unforgettable gatherings or simply soak up the sun in your private backyard oasis. Don't miss this opportunity to make 426 Summer Hill Cir your next home. Contact us today to schedule a showing!
Property Details for 426 Summer Hill Circle
- Subdivision ComplexSummer Hill
- Architectural StyleA-Frame, Traditional
- Parking FeaturesAttached, Garage, Garage Door Opener
- Property AttachedNo
LISTING UPDATED:
- StatusPending
- MLS #10533221
- Days on Site7
- Taxes$4,761.81 / year
- MLS TypeResidential
- Year Built1999
- Lot Size0.10 Acres
- CountryHenry
LISTING UPDATED:
- StatusPending
- MLS #10533221
- Days on Site7
- Taxes$4,761.81 / year
- MLS TypeResidential
- Year Built1999
- Lot Size0.10 Acres
- CountryHenry
Building Information for 426 Summer Hill Circle
- StoriesMulti/Split
- Year Built1999
- Lot Size0.1010 Acres
Payment Calculator
Term
Interest
Home Price
Down Payment
The Payment Calculator is for illustrative purposes only. Read More
Property Information for 426 Summer Hill Circle
Summary
Location and General Information
- Community Features: None
- Directions: This 1960 square foot single family home has 5 bedrooms and 3.0 bathrooms. This home is located at 426 Summer Hill Cir, Stockbridge, GA 30281.
- Coordinates: 33.522643,-84.233389
School Information
- Elementary School: Smith Barnes
- Middle School: Eagles Landing
- High School: Eagles Landing
Taxes and HOA Information
- Parcel Number: 050D01071000
- Tax Year: 23
- Association Fee Includes: None
Virtual Tour
Parking
- Open Parking: No
Interior and Exterior Features
Interior Features
- Cooling: Central Air
- Heating: Forced Air
- Appliances: Dishwasher, Disposal, Ice Maker, Microwave, Oven/Range (Combo), Refrigerator, Stainless Steel Appliance(s)
- Basement: Bath Finished, Finished, Full, Interior Entry
- Flooring: Carpet, Hardwood, Vinyl
- Interior Features: Separate Shower, Split Foyer, Entrance Foyer, Walk-In Closet(s)
- Levels/Stories: Multi/Split
- Bathrooms Total Integer: 3
- Bathrooms Total Decimal: 3
Exterior Features
- Construction Materials: Brick, Wood Siding
- Roof Type: Composition
- Laundry Features: Laundry Closet
- Pool Private: No
Property
Utilities
- Sewer: Public Sewer
- Utilities: Cable Available, Electricity Available, High Speed Internet, Natural Gas Available, Phone Available, Sewer Connected, Water Available
- Water Source: Public
Property and Assessments
- Home Warranty: Yes
- Property Condition: Updated/Remodeled
Green Features
Lot Information
- Above Grade Finished Area: 1960
- Lot Features: Private
Multi Family
- Number of Units To Be Built: Square Feet
Rental
Rent Information
- Land Lease: Yes
- Occupant Types: Vacant
Public Records for 426 Summer Hill Circle
Tax Record
- 23$4,761.81 ($396.82 / month)
Home Facts
- Beds5
- Baths3
- Total Finished SqFt1,960 SqFt
- Above Grade Finished1,960 SqFt
- StoriesMulti/Split
- Lot Size0.1010 Acres
- StyleSingle Family Residence
- Year Built1999
- APN050D01071000
- CountyHenry
- Fireplaces1


