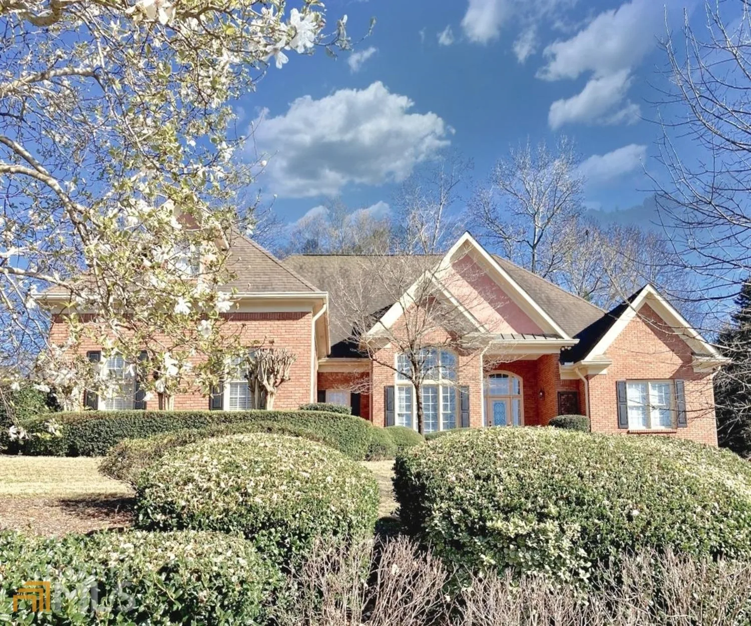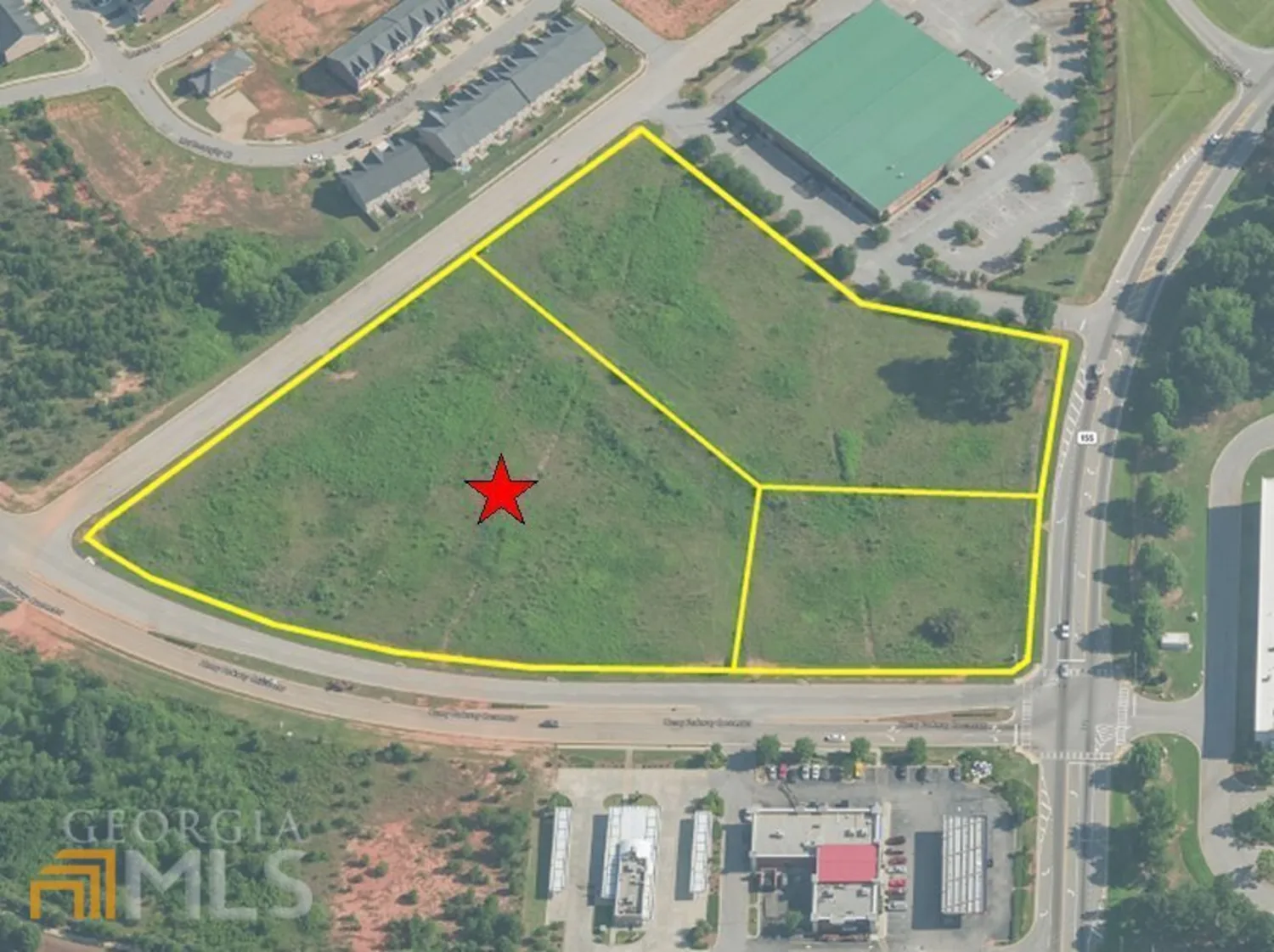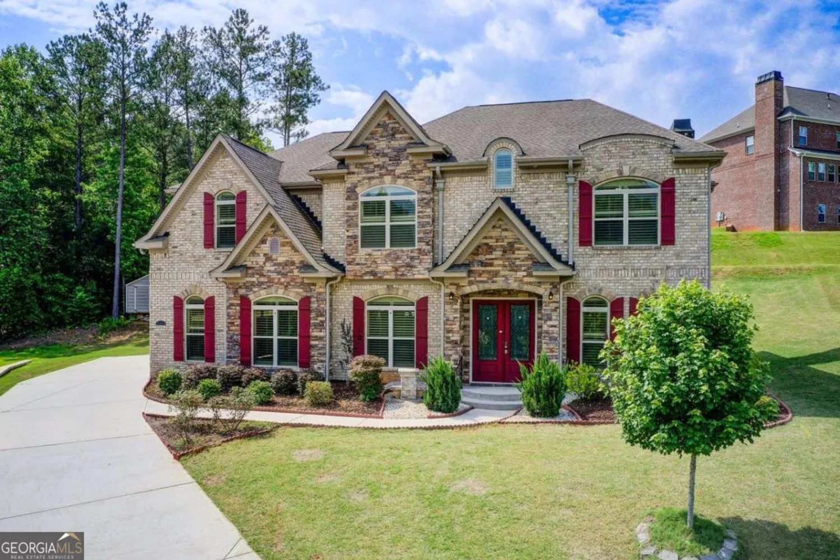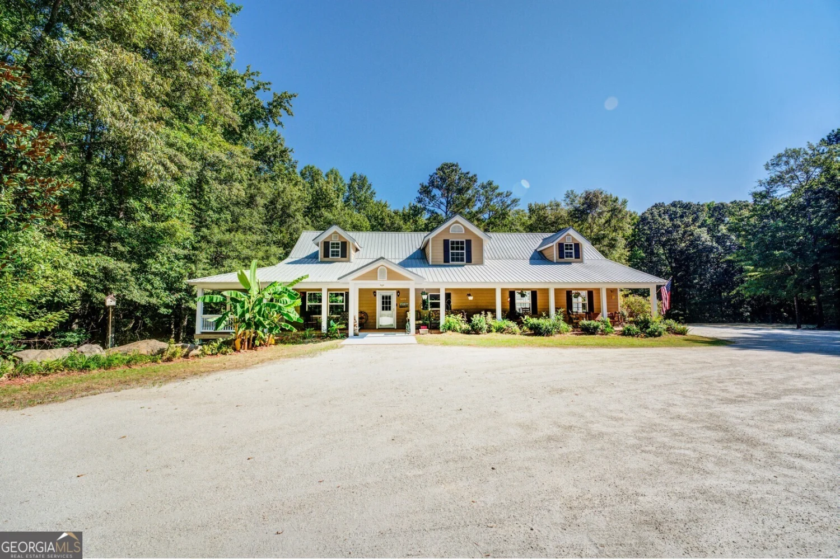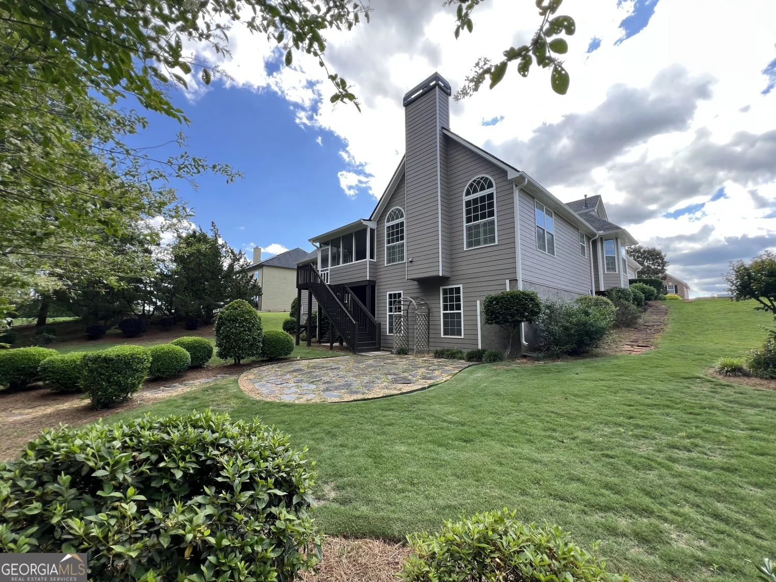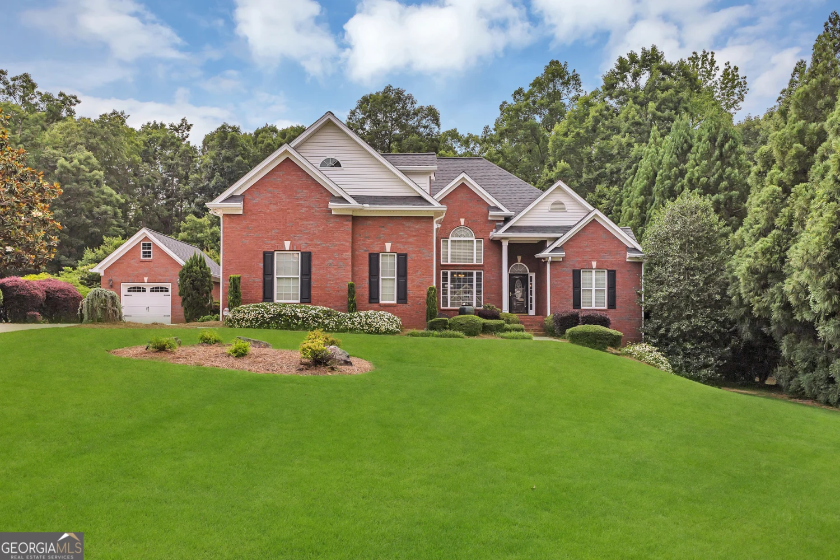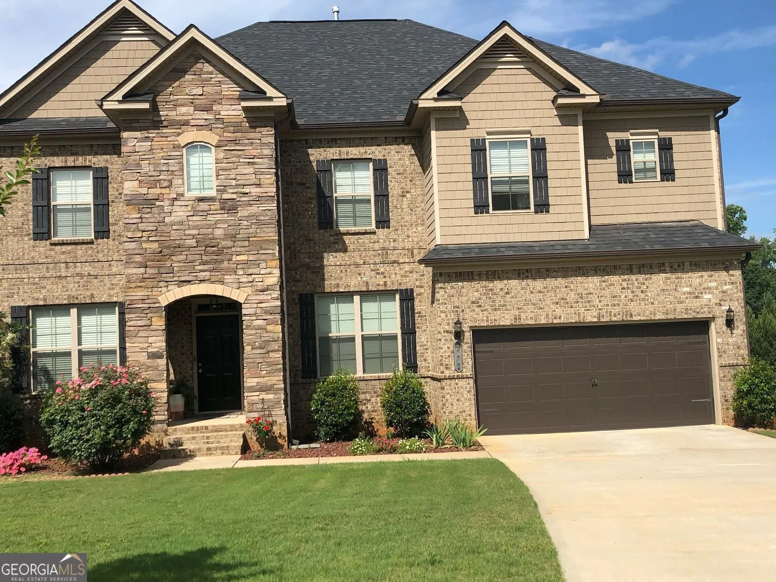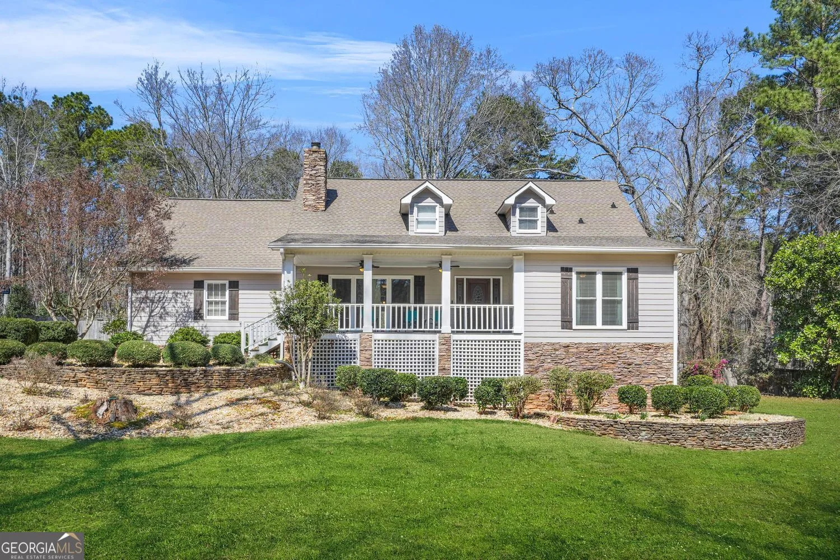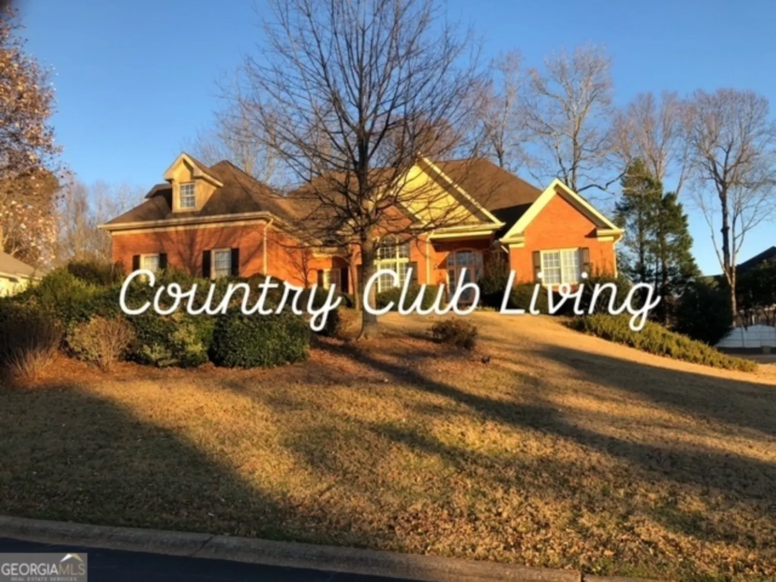1442 swiftwater circleMcdonough, GA 30252
1442 swiftwater circleMcdonough, GA 30252
Description
Discover luxury living in this stunning 5-bedroom, 5.5-bathroom home, boasting over 4,000 square feet of exquisite craftsmanship and design. From the moment you step inside, rich hardwood floors and an open, light-filled layout welcome you. The gourmet kitchen features high-end appliances, custom cabinetry, an oversized island, perfect for entertaining, and a large pantry that has room for a refrigerator. Each bedroom is generously sized, with en-suite bathrooms providing ultimate comfort and privacy. The home offers 3 marble fireplaces for added warmth in the winter. The full, partially finished basement offers endless possibilities-whether it's a home theater, gym, or additional living space. It is already plumbed for a bathroom and kitchen. Outside, enjoy a beautifully landscaped yard and a spacious patio ideal for gatherings. Don't miss the attached 3-car oversized garage as well! This home seamlessly blends elegance and functionality-don't miss your chance to make it yours!
Property Details for 1442 Swiftwater Circle
- Subdivision ComplexLaurels
- Architectural StyleBrick 4 Side
- Parking FeaturesAttached, Garage, Garage Door Opener
- Property AttachedNo
LISTING UPDATED:
- StatusActive
- MLS #10533943
- Days on Site0
- Taxes$9,179.02 / year
- HOA Fees$225 / month
- MLS TypeResidential
- Year Built2005
- Lot Size1.20 Acres
- CountryHenry
LISTING UPDATED:
- StatusActive
- MLS #10533943
- Days on Site0
- Taxes$9,179.02 / year
- HOA Fees$225 / month
- MLS TypeResidential
- Year Built2005
- Lot Size1.20 Acres
- CountryHenry
Building Information for 1442 Swiftwater Circle
- StoriesTwo
- Year Built2005
- Lot Size1.2000 Acres
Payment Calculator
Term
Interest
Home Price
Down Payment
The Payment Calculator is for illustrative purposes only. Read More
Property Information for 1442 Swiftwater Circle
Summary
Location and General Information
- Community Features: None
- Directions: Use GPS
- Coordinates: 33.48416,-84.073235
School Information
- Elementary School: Timber Ridge
- Middle School: Union Grove
- High School: Union Grove
Taxes and HOA Information
- Parcel Number: 137C01133000
- Tax Year: 23
- Association Fee Includes: None
Virtual Tour
Parking
- Open Parking: No
Interior and Exterior Features
Interior Features
- Cooling: Central Air
- Heating: Central, Forced Air, Natural Gas
- Appliances: Cooktop, Dishwasher, Double Oven, Refrigerator, Stainless Steel Appliance(s)
- Basement: Full, Unfinished
- Flooring: Carpet, Hardwood, Tile
- Interior Features: High Ceilings, Master On Main Level, Roommate Plan, Separate Shower, Tile Bath, Tray Ceiling(s), Entrance Foyer, Vaulted Ceiling(s), Walk-In Closet(s)
- Levels/Stories: Two
- Main Bedrooms: 1
- Total Half Baths: 1
- Bathrooms Total Integer: 6
- Main Full Baths: 1
- Bathrooms Total Decimal: 5
Exterior Features
- Construction Materials: Brick
- Roof Type: Composition
- Laundry Features: In Kitchen
- Pool Private: No
Property
Utilities
- Sewer: Septic Tank
- Utilities: Cable Available, Electricity Available, High Speed Internet, Natural Gas Available
- Water Source: Public
Property and Assessments
- Home Warranty: Yes
- Property Condition: Resale
Green Features
Lot Information
- Above Grade Finished Area: 4155
- Lot Features: Level
Multi Family
- Number of Units To Be Built: Square Feet
Rental
Rent Information
- Land Lease: Yes
Public Records for 1442 Swiftwater Circle
Tax Record
- 23$9,179.02 ($764.92 / month)
Home Facts
- Beds5
- Baths5
- Total Finished SqFt4,655 SqFt
- Above Grade Finished4,155 SqFt
- Below Grade Finished500 SqFt
- StoriesTwo
- Lot Size1.2000 Acres
- StyleSingle Family Residence
- Year Built2005
- APN137C01133000
- CountyHenry
- Fireplaces3


