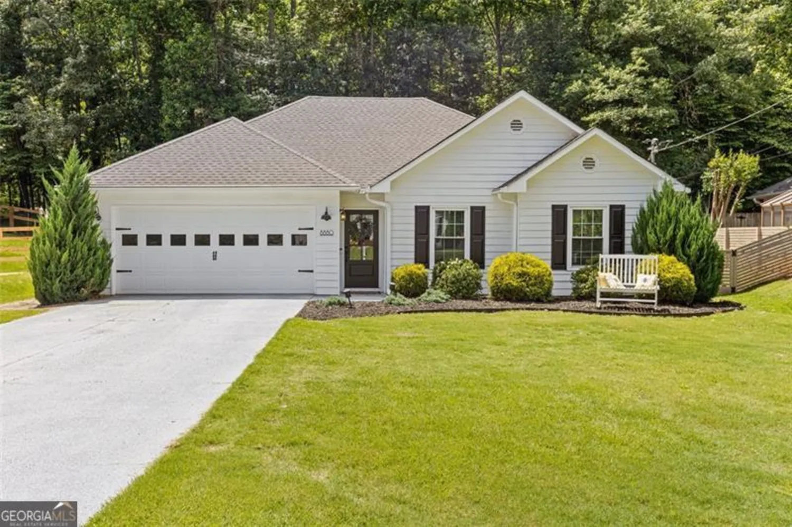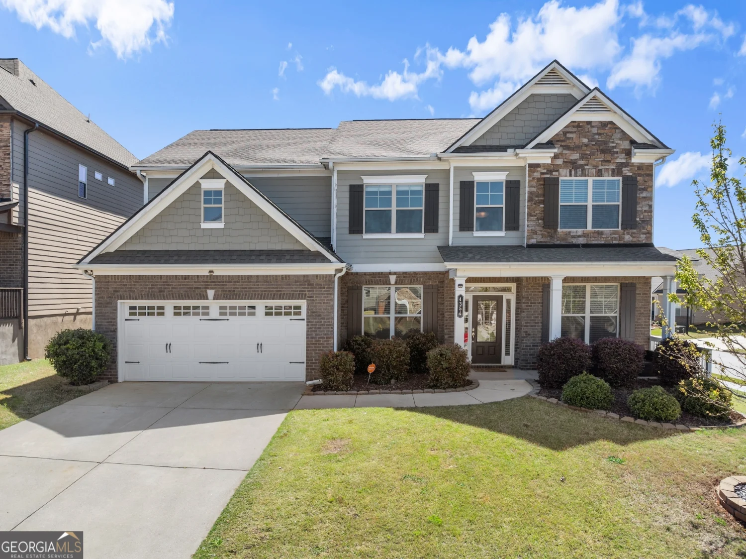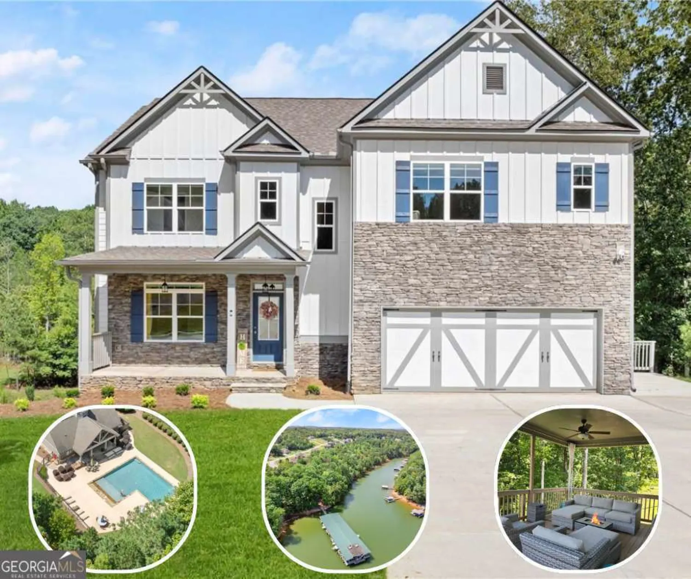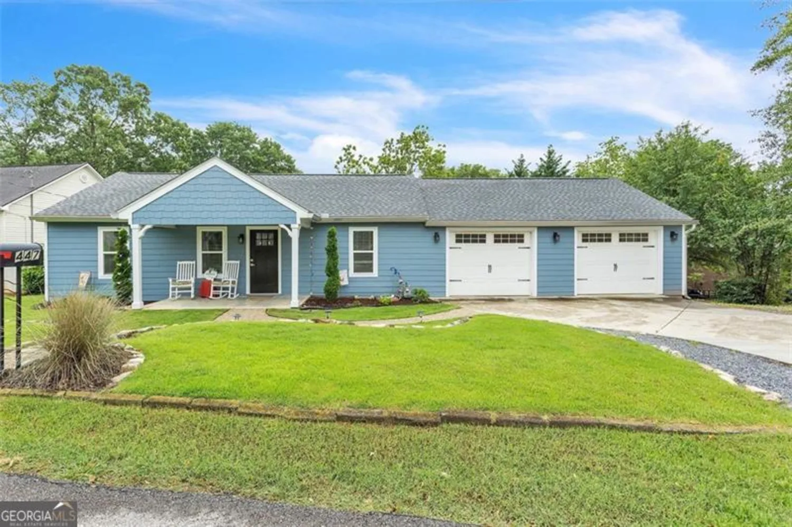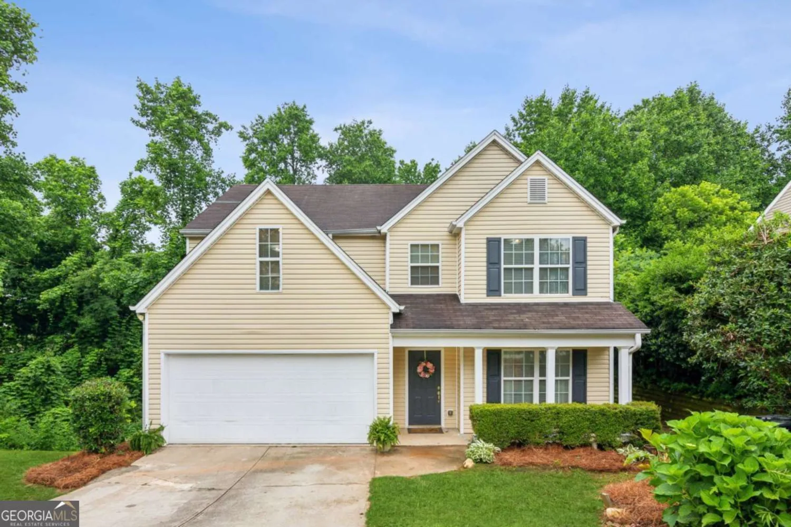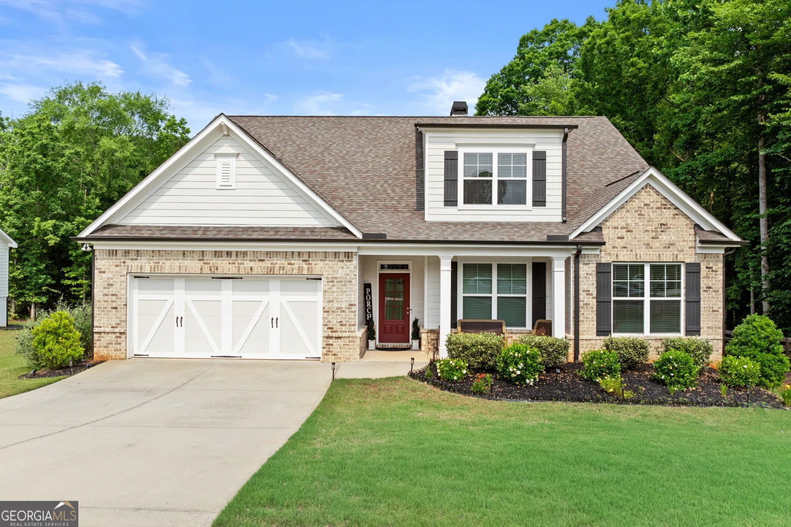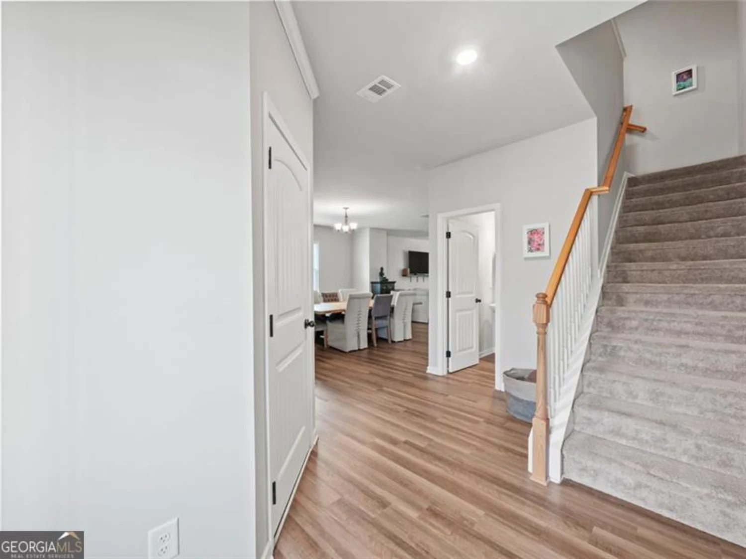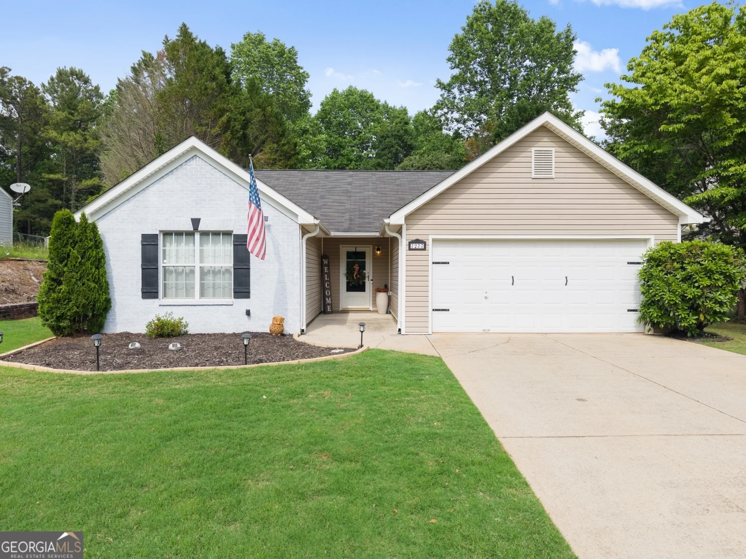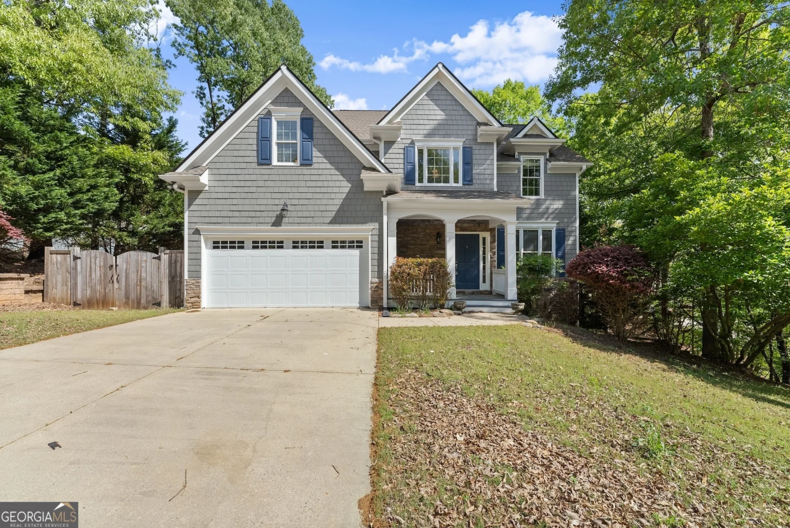4392 mount vernon roadGainesville, GA 30506
4392 mount vernon roadGainesville, GA 30506
Description
Discover this spacious 4-bedroom, 3.5-bath home ideally located just 10 miles from downtown Gainesville and a little over a mile from the highly sought-after Mount Vernon Elementary and North Hall Middle/High Schools. The main level boasts stunning hardwood floors, a large primary suite with a spa-like en-suite bath featuring a jetted tub, double vanity, and walk-in closet. Upstairs, you'll find two additional bedrooms, a full bath, and a generous bonus room-perfect for a playroom, gym, or home theater. Step outside to enjoy breathtaking sunrise views from the two-level deck overlooking a fully fenced backyard and a picturesque, gently flowing creek on your 1+ acre lot. The finished basement offers even more living space with a full bath, oversized bedroom, spacious living area, and an additional bonus room ideal for a home office or guest suite. This Hall County gem blends comfort, convenience, and natural beauty-don't miss your chance to make it yours!
Property Details for 4392 Mount Vernon Road
- Subdivision ComplexMt Vernon Meadows
- Architectural StyleBrick Front, Traditional
- Num Of Parking Spaces2
- Parking FeaturesAttached, Garage
- Property AttachedNo
LISTING UPDATED:
- StatusActive
- MLS #10534285
- Days on Site0
- Taxes$3,519 / year
- MLS TypeResidential
- Year Built2004
- Lot Size1.00 Acres
- CountryHall
LISTING UPDATED:
- StatusActive
- MLS #10534285
- Days on Site0
- Taxes$3,519 / year
- MLS TypeResidential
- Year Built2004
- Lot Size1.00 Acres
- CountryHall
Building Information for 4392 Mount Vernon Road
- StoriesTwo
- Year Built2004
- Lot Size1.0000 Acres
Payment Calculator
Term
Interest
Home Price
Down Payment
The Payment Calculator is for illustrative purposes only. Read More
Property Information for 4392 Mount Vernon Road
Summary
Location and General Information
- Community Features: None
- Directions: From Gainesville, take Thompson Bridge Rd North to right on Mount ernon Road, home on right.
- Coordinates: 34.409453,-83.849709
School Information
- Elementary School: Mount Vernon
- Middle School: North Hall
- High School: North Hall
Taxes and HOA Information
- Parcel Number: 11014A000001
- Tax Year: 2019
- Association Fee Includes: None
- Tax Lot: 0
Virtual Tour
Parking
- Open Parking: No
Interior and Exterior Features
Interior Features
- Cooling: Electric, Ceiling Fan(s), Central Air
- Heating: Electric, Central, Forced Air
- Appliances: Dishwasher, Microwave
- Basement: Bath Finished, Finished, Full, None
- Fireplace Features: Living Room
- Flooring: Carpet, Hardwood
- Interior Features: Tray Ceiling(s), Double Vanity, Soaking Tub, Rear Stairs, Separate Shower, Tile Bath, Master On Main Level
- Levels/Stories: Two
- Kitchen Features: Pantry, Solid Surface Counters
- Foundation: Slab
- Main Bedrooms: 1
- Total Half Baths: 1
- Bathrooms Total Integer: 4
- Main Full Baths: 1
- Bathrooms Total Decimal: 3
Exterior Features
- Construction Materials: Brick, Vinyl Siding
- Fencing: Fenced
- Patio And Porch Features: Deck, Patio
- Roof Type: Composition
- Laundry Features: Other
- Pool Private: No
Property
Utilities
- Sewer: Septic Tank
- Utilities: Electricity Available
- Water Source: Public
Property and Assessments
- Home Warranty: Yes
- Property Condition: Resale
Green Features
Lot Information
- Above Grade Finished Area: 2196
- Lot Features: Private
Multi Family
- Number of Units To Be Built: Square Feet
Rental
Rent Information
- Land Lease: Yes
- Occupant Types: Vacant
Public Records for 4392 Mount Vernon Road
Tax Record
- 2019$3,519.00 ($293.25 / month)
Home Facts
- Beds4
- Baths3
- Total Finished SqFt3,275 SqFt
- Above Grade Finished2,196 SqFt
- Below Grade Finished1,079 SqFt
- StoriesTwo
- Lot Size1.0000 Acres
- StyleSingle Family Residence
- Year Built2004
- APN11014A000001
- CountyHall
- Fireplaces1


