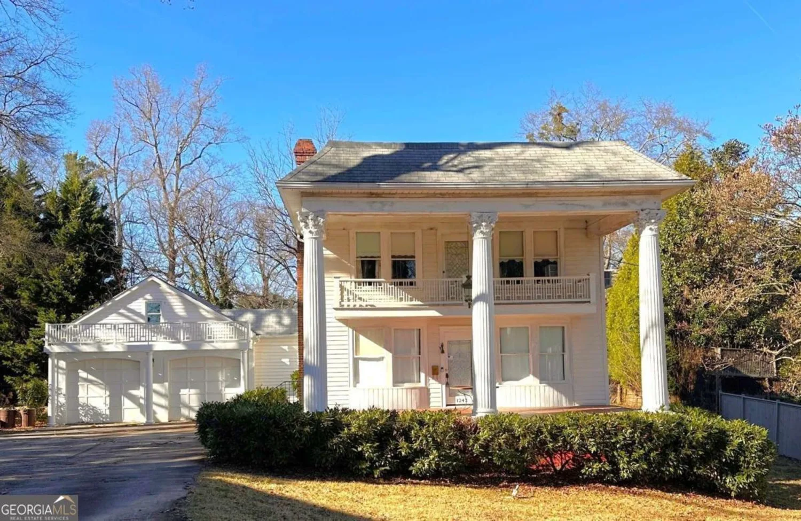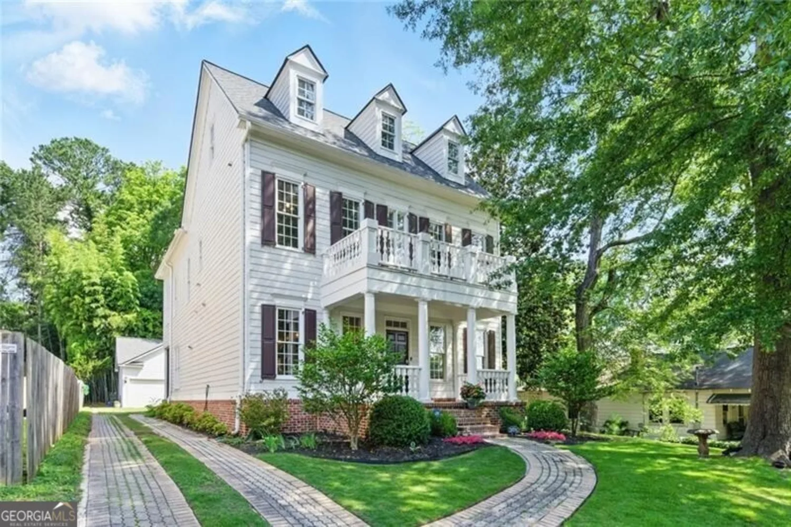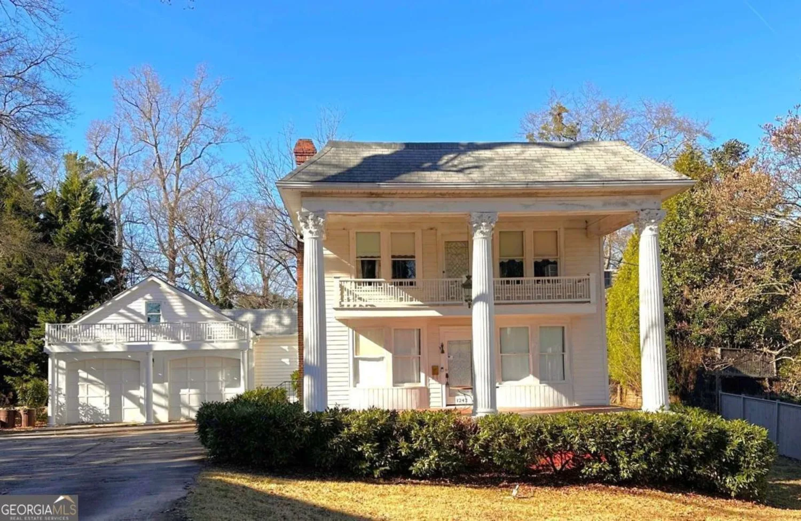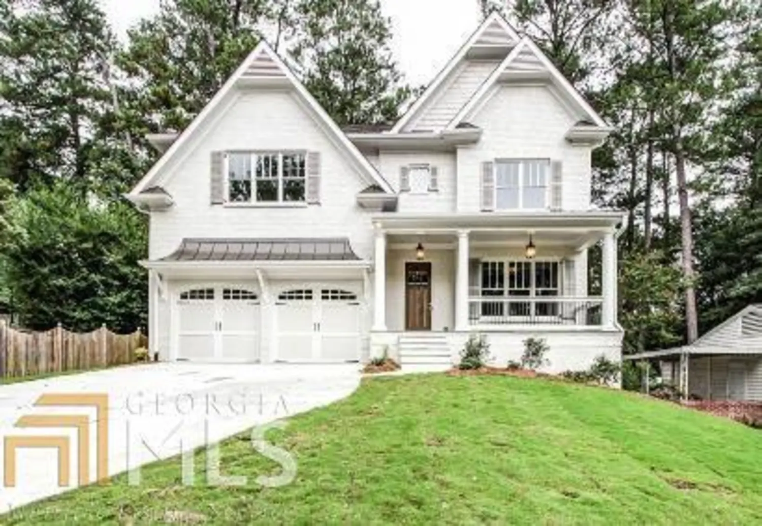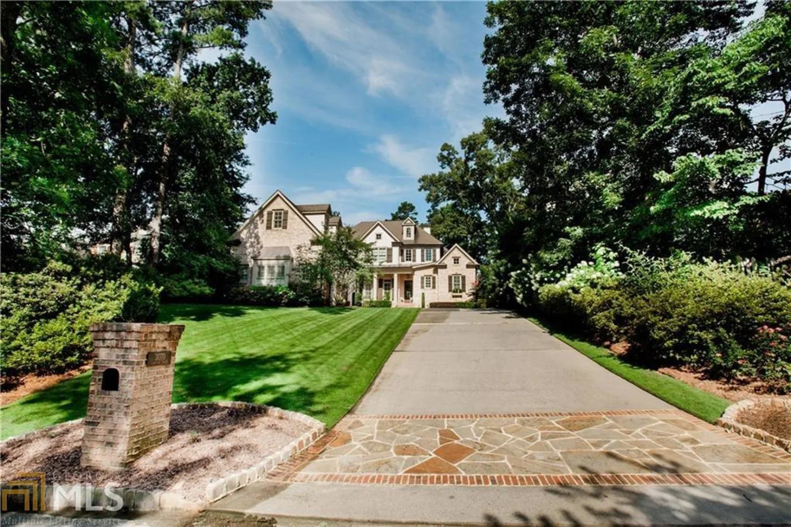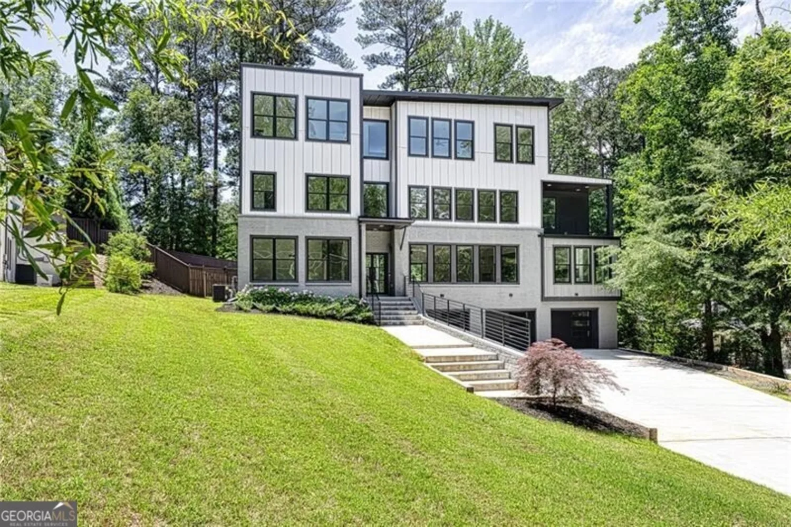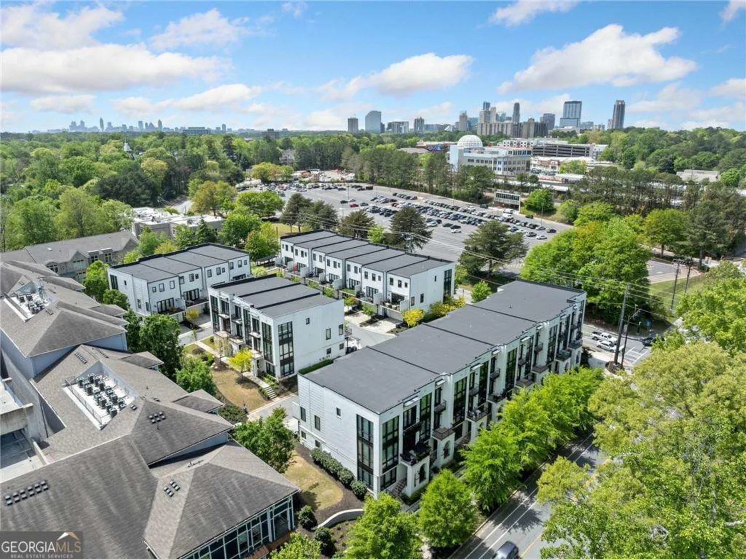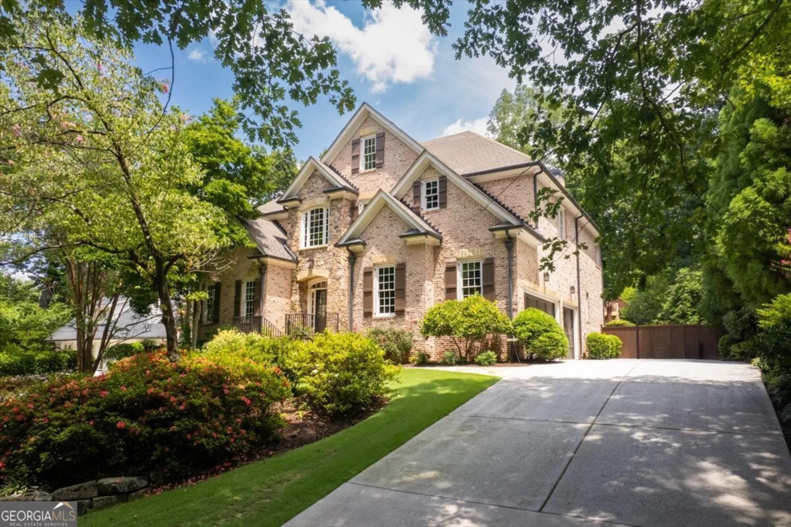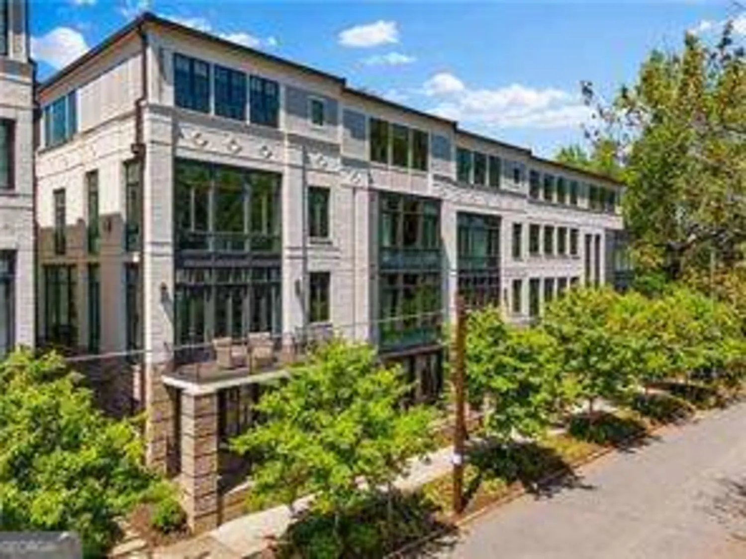2497 wawona driveBrookhaven, GA 30319
2497 wawona driveBrookhaven, GA 30319
Description
Live in Prime Brookhaven neighborhood with an exquisitely priced 7BR, Dual Kitchens, Flat Yard, In-Law Suite home. This stunning 7-bedroom, 6 full / 2 half-bath modern craftsman offers the rare blend of elevated design, family functionality, and unmatched flexibility - all on a quiet street in the heart of Brookhaven. From the moment you enter, you're home! Ample natural light surrounded by light-filled spaces, 10' ceilings, and rich wide-plank hardwoods create cozy and inviting. The chef's kitchen stuns with: A 48" pro-grade range, Custom real-wood cabinetry, Quartz waterfall island that seats five, and walk-in pantry. The kitchen opens to a spacious family room and sunny breakfast nook, flowing seamlessly to a covered back porch with built-in speakers - perfect for al fresco dinners while you enjoy the flat, fenced backyard. - Main Level Highlights: Formal sitting room ideal for holidays or piano nights, Entertainer's wet bar, Huge mudroom for backpacks & gear, Beautifully flowing floorplan, Private guest suite/home office with full bath - perfect for in-laws or work-from-home days. - Upstairs: Comfort, Privacy, and a Dreamy Primary Suite, 3 secondary bedrooms - each with its own ensuite bath + walk-in closet, Media/game lounge with wet bar, mini-fridge & dishwasher, Primary retreat with sitting area, 2 custom closets, spa style bath with slipper tub, oversized shower with body sprays, dual vanities + dual water closets, and Upstairs laundry room with sink and built-ins. - Finished Terrace Level = Endless Options With 2 private entrances, this level is ideal for: In-law suite, Nanny quarters, Teen hangout zone, Getaway area, or Home Business. Includes: 2 bedrooms, Full bath, 2nd full kitchen, Living/dining area, 2nd laundry room - Additional Perks: 2025 build = high-efficiency systems, insulated windows, premium finishes throughout, Professionally landscaped yard front & back, Room for future pool or playset, and 2-10 Builder's Warranty included!! - Location, Location: Ashford Park Elementary district, Walkable neighborhood, Close to Dresden Village dining & shops, Quick access to Buckhead, top private schools, and major highways. This is not just a home - it's a lifestyle upgrade. If you've been searching for space, luxury, and true livability in one of Brookhaven's best pockets, you've just found it. Schedule your private showing today!!
Property Details for 2497 Wawona Drive
- Subdivision ComplexDrew Valley
- Architectural StyleContemporary
- ExteriorOther
- Num Of Parking Spaces2
- Parking FeaturesAttached, Garage
- Property AttachedYes
LISTING UPDATED:
- StatusActive
- MLS #10534486
- Days on Site0
- Taxes$22,864 / year
- MLS TypeResidential
- Year Built2025
- Lot Size0.34 Acres
- CountryDeKalb
LISTING UPDATED:
- StatusActive
- MLS #10534486
- Days on Site0
- Taxes$22,864 / year
- MLS TypeResidential
- Year Built2025
- Lot Size0.34 Acres
- CountryDeKalb
Building Information for 2497 Wawona Drive
- StoriesThree Or More
- Year Built2025
- Lot Size0.3400 Acres
Payment Calculator
Term
Interest
Home Price
Down Payment
The Payment Calculator is for illustrative purposes only. Read More
Property Information for 2497 Wawona Drive
Summary
Location and General Information
- Community Features: Street Lights
- Directions: North on Peachtree Road from Buckhead. Right on Dresden Drive. Right on Thompson Road. Left on Drew Valley Road. Left on Wawona. House on Right
- View: City
- Coordinates: 33.858902,-84.318143
School Information
- Elementary School: Ashford Park
- Middle School: Chamblee
- High School: Chamblee
Taxes and HOA Information
- Parcel Number: 18 236 12 033
- Tax Year: 2024
- Association Fee Includes: None
Virtual Tour
Parking
- Open Parking: No
Interior and Exterior Features
Interior Features
- Cooling: Ceiling Fan(s), Central Air
- Heating: Central, Heat Pump, Natural Gas
- Appliances: Dishwasher, Disposal, Microwave, Refrigerator
- Basement: Bath Finished, Daylight, Exterior Entry, Finished, Interior Entry
- Fireplace Features: Family Room
- Flooring: Hardwood
- Interior Features: Double Vanity, High Ceilings, In-Law Floorplan, Walk-In Closet(s), Wet Bar
- Levels/Stories: Three Or More
- Window Features: Double Pane Windows
- Kitchen Features: Breakfast Area, Kitchen Island, Second Kitchen, Solid Surface Counters, Walk-in Pantry
- Foundation: Slab
- Main Bedrooms: 1
- Total Half Baths: 2
- Bathrooms Total Integer: 8
- Main Full Baths: 1
- Bathrooms Total Decimal: 7
Exterior Features
- Construction Materials: Concrete
- Fencing: Back Yard
- Patio And Porch Features: Deck
- Roof Type: Composition
- Security Features: Carbon Monoxide Detector(s), Smoke Detector(s)
- Laundry Features: In Basement, In Hall
- Pool Private: No
Property
Utilities
- Sewer: Public Sewer
- Utilities: Cable Available, Electricity Available, Natural Gas Available, Sewer Available, Water Available
- Water Source: Public
- Electric: 220 Volts
Property and Assessments
- Home Warranty: Yes
- Property Condition: New Construction
Green Features
- Green Energy Efficient: Appliances, Doors
Lot Information
- Above Grade Finished Area: 4137
- Common Walls: No Common Walls
- Lot Features: Private
Multi Family
- Number of Units To Be Built: Square Feet
Rental
Rent Information
- Land Lease: Yes
Public Records for 2497 Wawona Drive
Tax Record
- 2024$22,864.00 ($1,905.33 / month)
Home Facts
- Beds7
- Baths6
- Total Finished SqFt5,259 SqFt
- Above Grade Finished4,137 SqFt
- Below Grade Finished1,122 SqFt
- StoriesThree Or More
- Lot Size0.3400 Acres
- StyleSingle Family Residence
- Year Built2025
- APN18 236 12 033
- CountyDeKalb
- Fireplaces1


