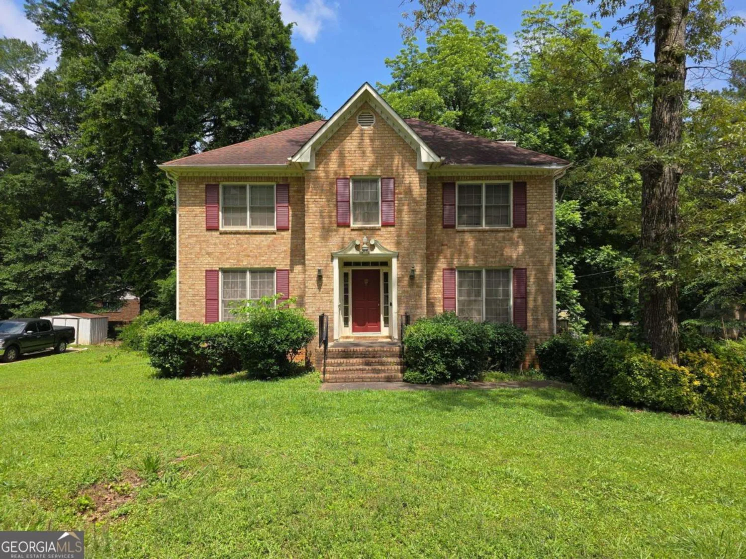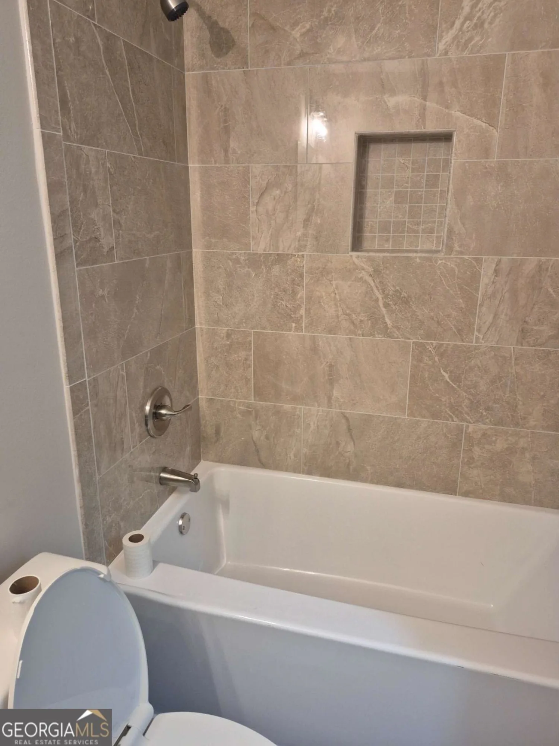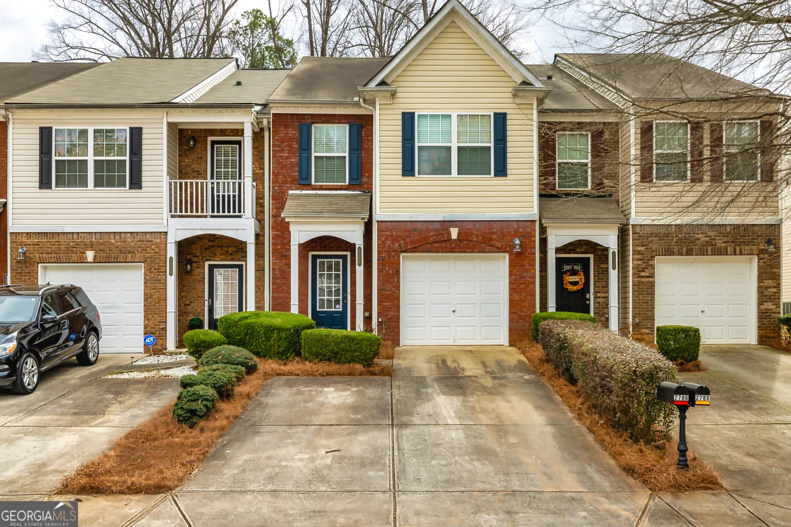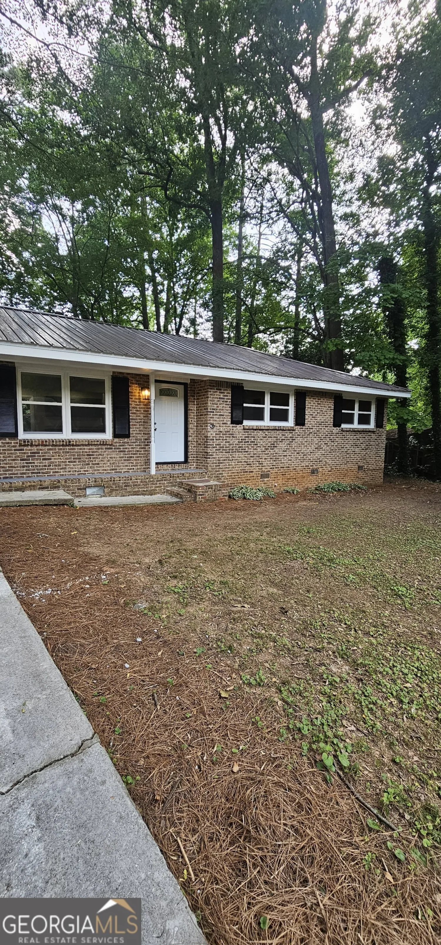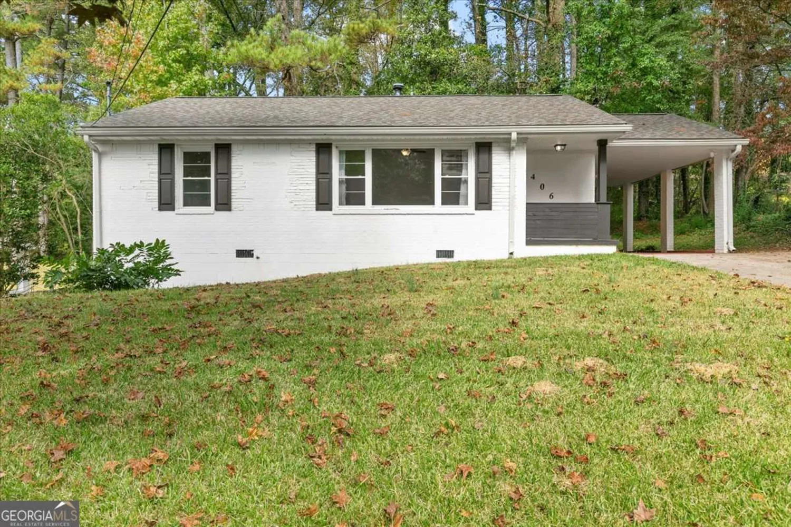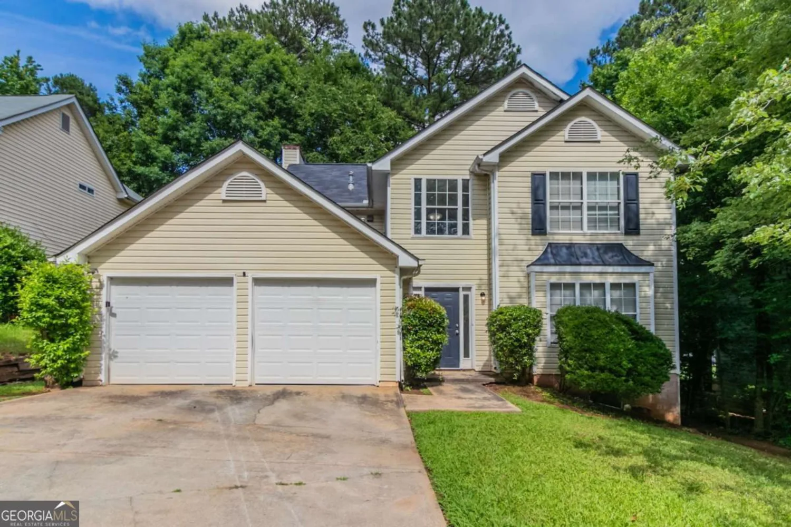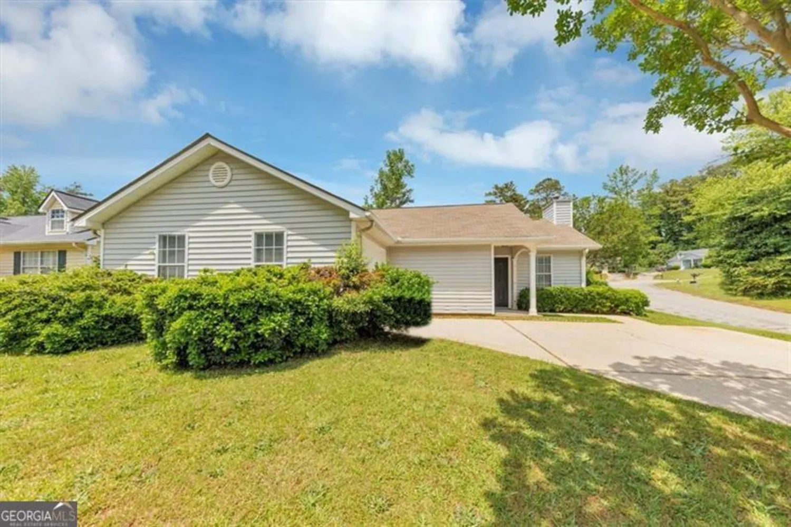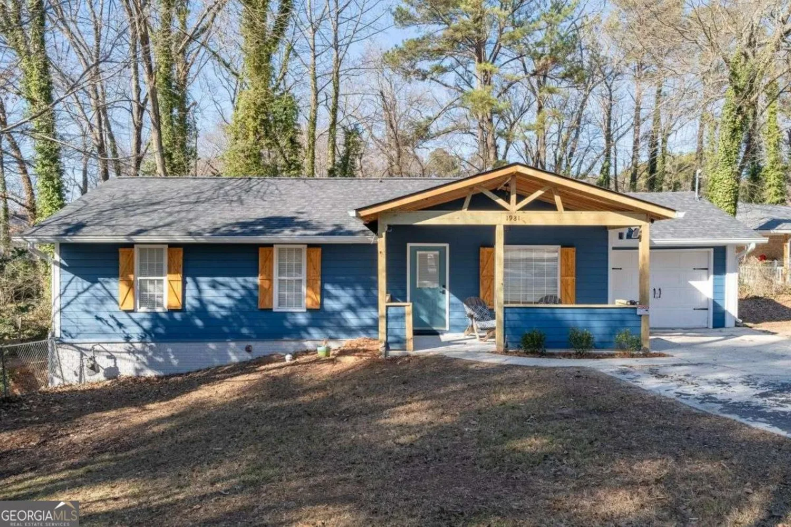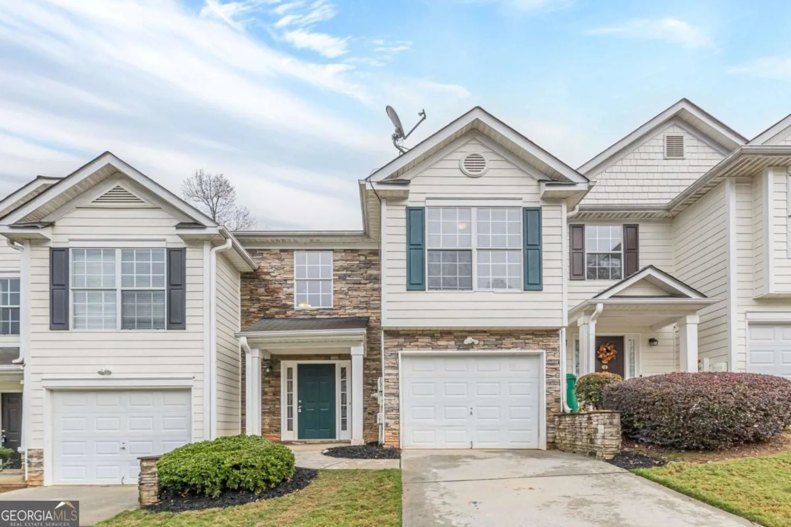472 sherman wayDecatur, GA 30033
472 sherman wayDecatur, GA 30033
Description
Discover the charm of 472 Sherman Way, Unit 472, nestled in the heart of Decatur, GA. This delightful 2-bedroom, 2-bathroom home is perfect for those seeking comfort with a touch of style. Enjoy the luxury of recently updated bathrooms and the elegance of new flooring throughout the entire home, including both bedrooms, which also feature spacious walk-in closets for all your storage needs. The open-concept living space with hardwood floors seamlessly flows to your private deck, refreshed by the HOA, offering an ideal spot for relaxation. The kitchen is equipped with a convenient gas range and cozy breakfast bar, making it a joy to cook and entertain. Modern comforts like air conditioning and forced air heating ensure a pleasant atmosphere year-round. Laundry day is a breeze with a washer/dryer in the unit, plus extra facilities in the building. You'll also have the convenience of two included parking spots. This home is a perfect haven, combining practicality with style in a fantastic location. Don't miss your chance to call it home!
Property Details for 472 Sherman Way
- Subdivision ComplexThe Courtyards
- Architectural StyleTraditional
- ExteriorBalcony
- Num Of Parking Spaces2
- Parking FeaturesOff Street
- Property AttachedYes
LISTING UPDATED:
- StatusActive
- MLS #10534509
- Days on Site0
- Taxes$2,561 / year
- HOA Fees$4,500 / month
- MLS TypeResidential
- Year Built1985
- CountryDeKalb
LISTING UPDATED:
- StatusActive
- MLS #10534509
- Days on Site0
- Taxes$2,561 / year
- HOA Fees$4,500 / month
- MLS TypeResidential
- Year Built1985
- CountryDeKalb
Building Information for 472 Sherman Way
- StoriesOne
- Year Built1985
- Lot Size0.0000 Acres
Payment Calculator
Term
Interest
Home Price
Down Payment
The Payment Calculator is for illustrative purposes only. Read More
Property Information for 472 Sherman Way
Summary
Location and General Information
- Community Features: Near Public Transport, Walk To Schools, Near Shopping
- Directions: Please use GPS
- Coordinates: 33.790048,-84.301884
School Information
- Elementary School: Fernbank
- Middle School: Druid Hills
- High School: Druid Hills
Taxes and HOA Information
- Parcel Number: 18 051 21 009
- Tax Year: 2024
- Association Fee Includes: Maintenance Structure, Maintenance Grounds, Pest Control, Sewer, Water
Virtual Tour
Parking
- Open Parking: No
Interior and Exterior Features
Interior Features
- Cooling: Central Air
- Heating: Central
- Appliances: Dishwasher, Disposal, Microwave, Refrigerator, Washer
- Basement: None
- Fireplace Features: Gas Starter
- Flooring: Carpet, Vinyl
- Interior Features: Bookcases, Double Vanity, Master On Main Level, Split Bedroom Plan
- Levels/Stories: One
- Window Features: Double Pane Windows
- Kitchen Features: Breakfast Bar
- Main Bedrooms: 2
- Bathrooms Total Integer: 2
- Main Full Baths: 2
- Bathrooms Total Decimal: 2
Exterior Features
- Construction Materials: Stucco
- Roof Type: Other
- Laundry Features: Other
- Pool Private: No
Property
Utilities
- Sewer: Public Sewer
- Utilities: Cable Available, Electricity Available, Natural Gas Available, Sewer Available, Water Available
- Water Source: Public
Property and Assessments
- Home Warranty: Yes
- Property Condition: Resale
Green Features
Lot Information
- Above Grade Finished Area: 1255
- Common Walls: 2+ Common Walls
- Lot Features: Other
Multi Family
- Number of Units To Be Built: Square Feet
Rental
Rent Information
- Land Lease: Yes
Public Records for 472 Sherman Way
Tax Record
- 2024$2,561.00 ($213.42 / month)
Home Facts
- Beds2
- Baths2
- Total Finished SqFt1,255 SqFt
- Above Grade Finished1,255 SqFt
- StoriesOne
- Lot Size0.0000 Acres
- StyleCondominium
- Year Built1985
- APN18 051 21 009
- CountyDeKalb
- Fireplaces1


