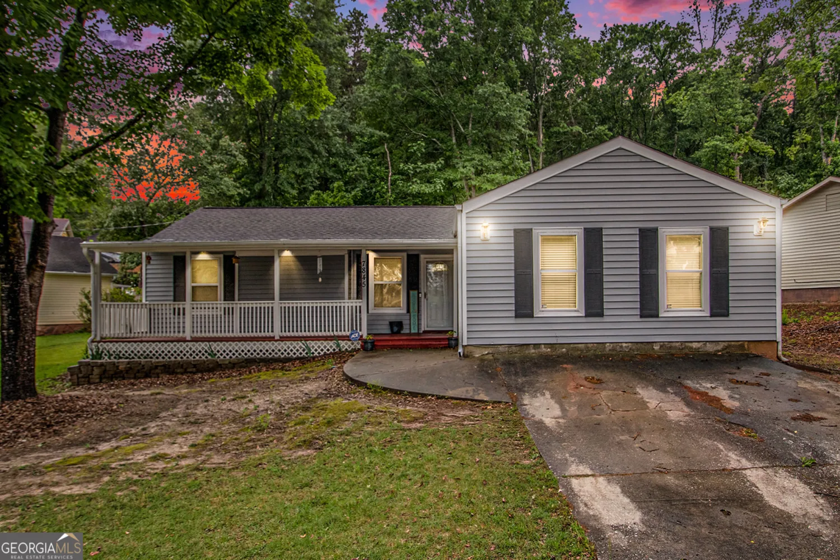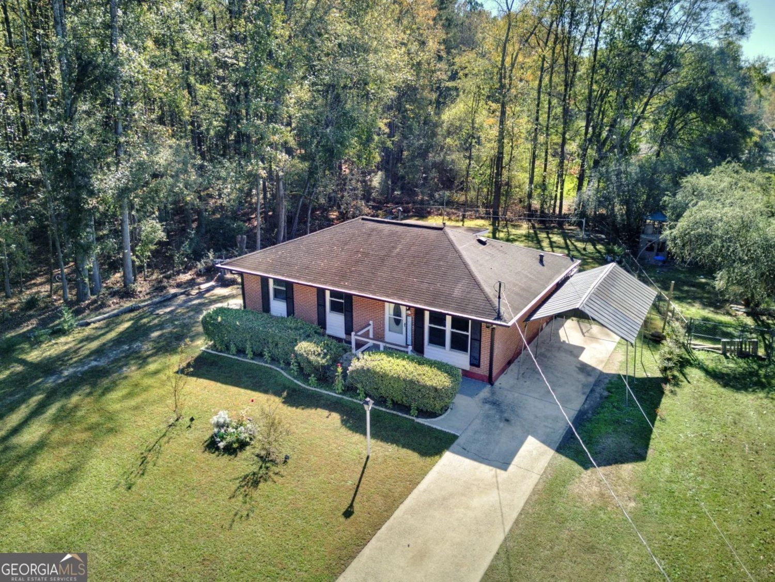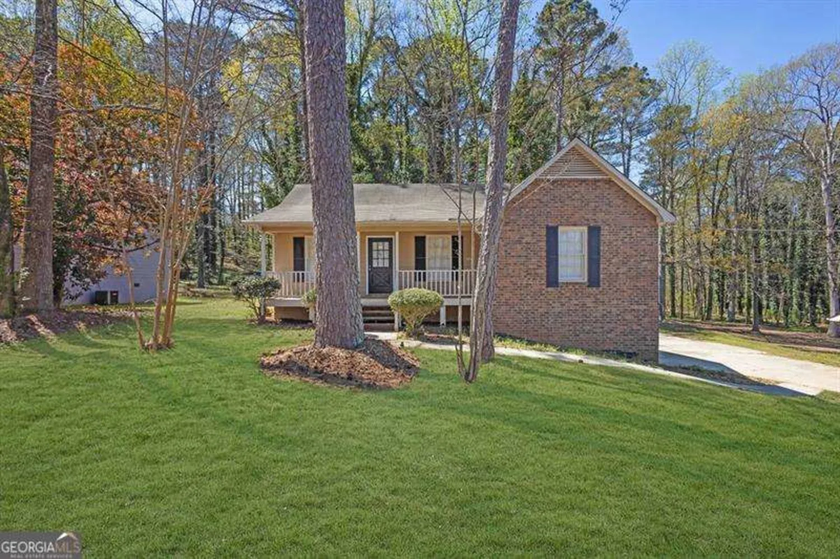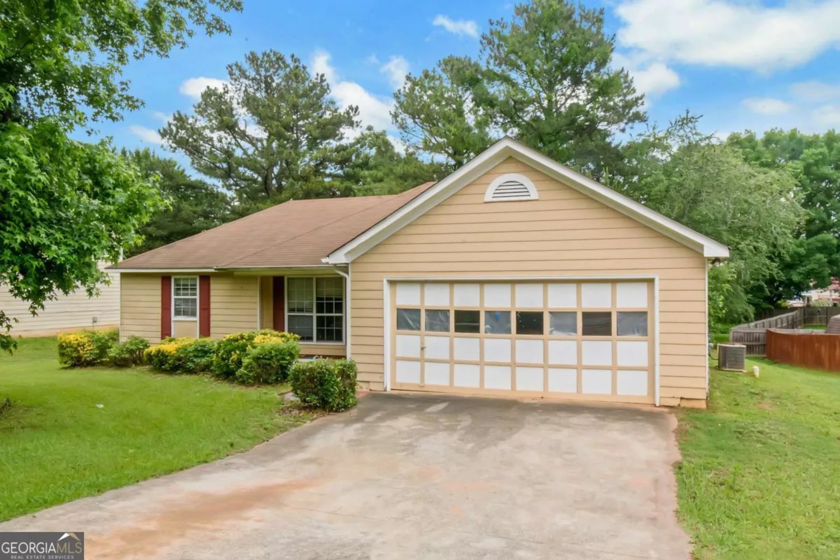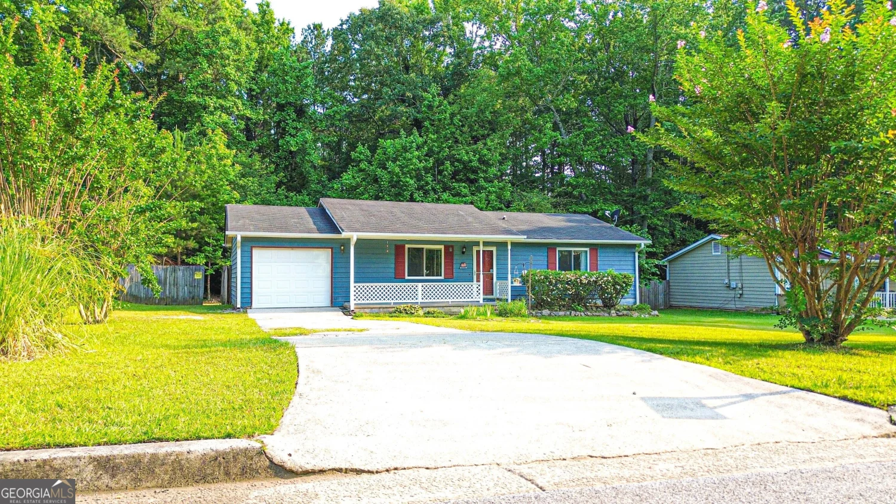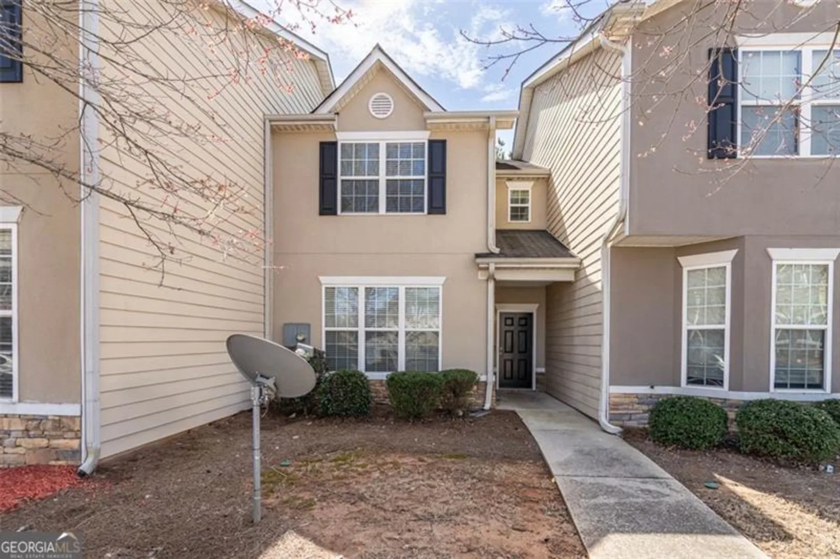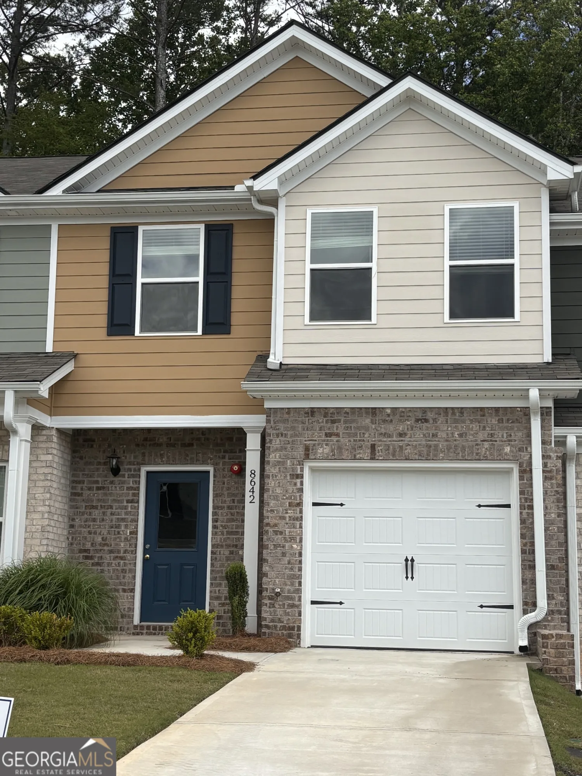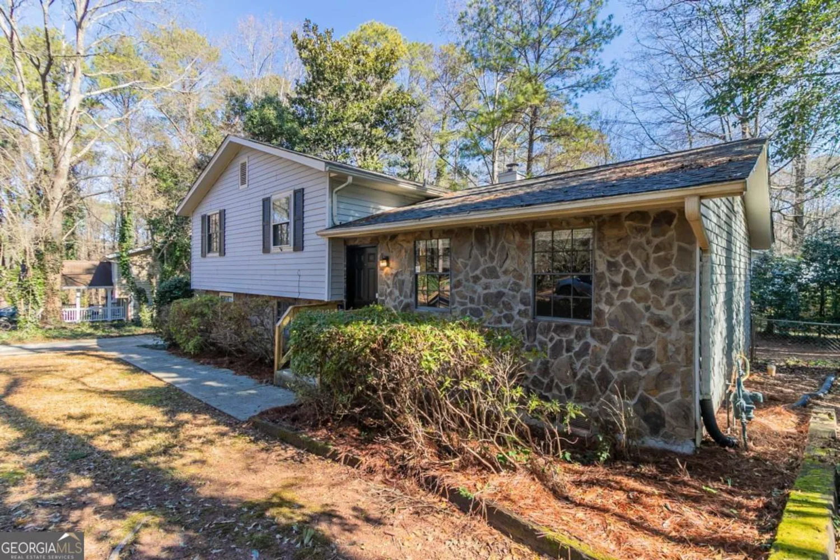9119 woodgreen wayJonesboro, GA 30238
9119 woodgreen wayJonesboro, GA 30238
Description
Welcome to this move-in ready 3-bedroom, 2-bath ranch located in the established Greenwood Hills neighborhood. Inside, you'll find a bright and airy open layout, anchored by a cozy fireplace in the living room and a functional galley kitchen with ample cabinet space and a dedicated pantry. The spacious primary suite includes a private bath with a tub/shower combo, while two additional bedrooms offer flexibility for guests, a home office, or playroom. Enjoy the level, fenced backyard-perfect for outdoor entertaining or relaxing evenings. Located just minutes from Tara Boulevard, schools, shopping, and dining. This home has been virtually staged to illustrate its potential.
Property Details for 9119 Woodgreen Way
- Subdivision ComplexGreenwood HIlls
- Architectural StyleRanch
- Num Of Parking Spaces2
- Parking FeaturesGarage
- Property AttachedYes
LISTING UPDATED:
- StatusActive
- MLS #10537704
- Days on Site0
- Taxes$2,434 / year
- MLS TypeResidential
- Year Built1992
- Lot Size0.24 Acres
- CountryClayton
LISTING UPDATED:
- StatusActive
- MLS #10537704
- Days on Site0
- Taxes$2,434 / year
- MLS TypeResidential
- Year Built1992
- Lot Size0.24 Acres
- CountryClayton
Building Information for 9119 Woodgreen Way
- StoriesOne
- Year Built1992
- Lot Size0.2400 Acres
Payment Calculator
Term
Interest
Home Price
Down Payment
The Payment Calculator is for illustrative purposes only. Read More
Property Information for 9119 Woodgreen Way
Summary
Location and General Information
- Community Features: None
- Directions: From I-75 S, take exit 235 for Tara Blvd/GA-19/41. Continue on Tara Blvd for approximately 6.5 miles. Turn left onto Flint River Rd, then turn right onto Woodgreen Way. The home will be on your right.
- Coordinates: 33.506724,-84.410589
School Information
- Elementary School: Pointe South
- Middle School: Pointe South
- High School: Lovejoy
Taxes and HOA Information
- Parcel Number: 050235A00E010
- Tax Year: 2024
- Association Fee Includes: None
Virtual Tour
Parking
- Open Parking: No
Interior and Exterior Features
Interior Features
- Cooling: Central Air
- Heating: Forced Air
- Appliances: Dishwasher, Refrigerator
- Basement: None
- Fireplace Features: Family Room
- Flooring: Other
- Interior Features: Master On Main Level
- Levels/Stories: One
- Kitchen Features: Pantry
- Foundation: Slab
- Main Bedrooms: 3
- Bathrooms Total Integer: 2
- Main Full Baths: 2
- Bathrooms Total Decimal: 2
Exterior Features
- Construction Materials: Other
- Patio And Porch Features: Deck
- Roof Type: Composition
- Laundry Features: In Hall
- Pool Private: No
Property
Utilities
- Sewer: Public Sewer
- Utilities: Cable Available, Electricity Available, Phone Available, Water Available
- Water Source: Public
Property and Assessments
- Home Warranty: Yes
- Property Condition: Resale
Green Features
Lot Information
- Above Grade Finished Area: 1224
- Common Walls: No Common Walls
- Lot Features: Private
Multi Family
- Number of Units To Be Built: Square Feet
Rental
Rent Information
- Land Lease: Yes
Public Records for 9119 Woodgreen Way
Tax Record
- 2024$2,434.00 ($202.83 / month)
Home Facts
- Beds3
- Baths2
- Total Finished SqFt1,224 SqFt
- Above Grade Finished1,224 SqFt
- StoriesOne
- Lot Size0.2400 Acres
- StyleSingle Family Residence
- Year Built1992
- APN050235A00E010
- CountyClayton
- Fireplaces1


