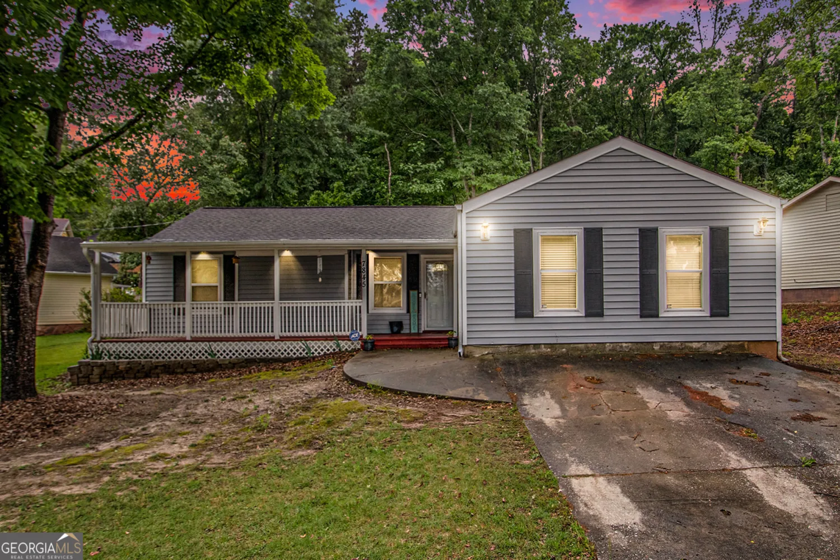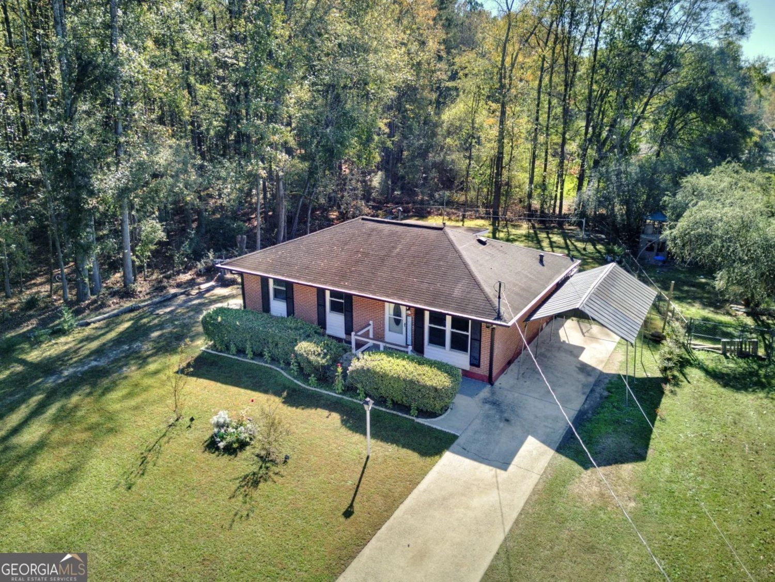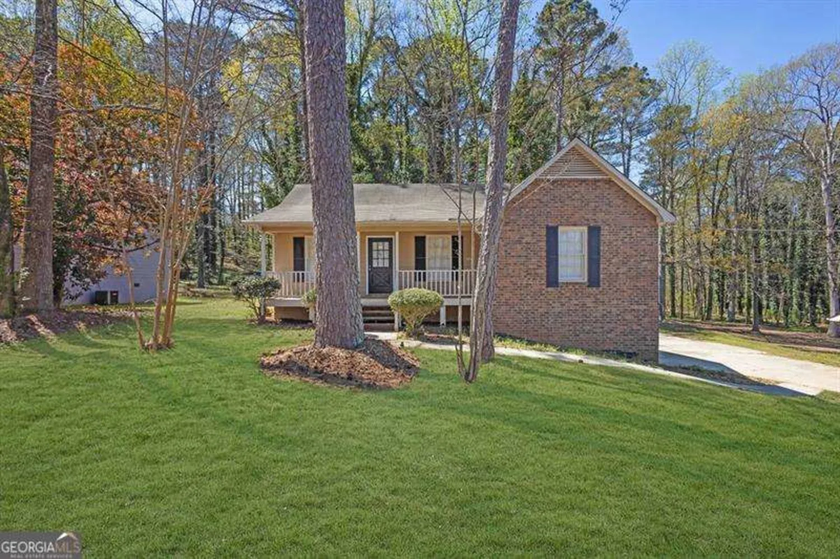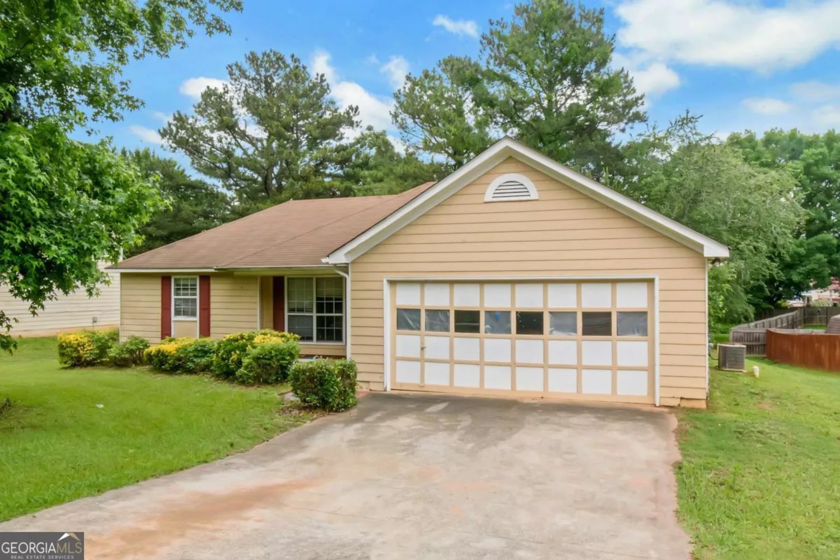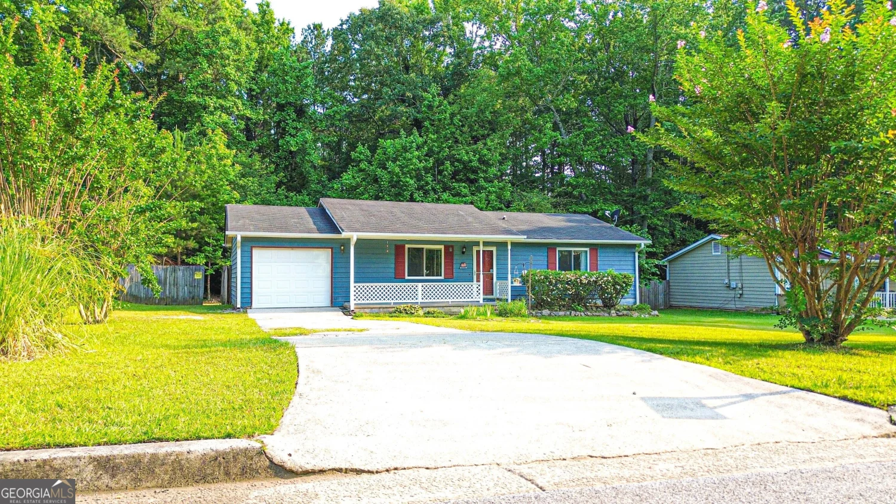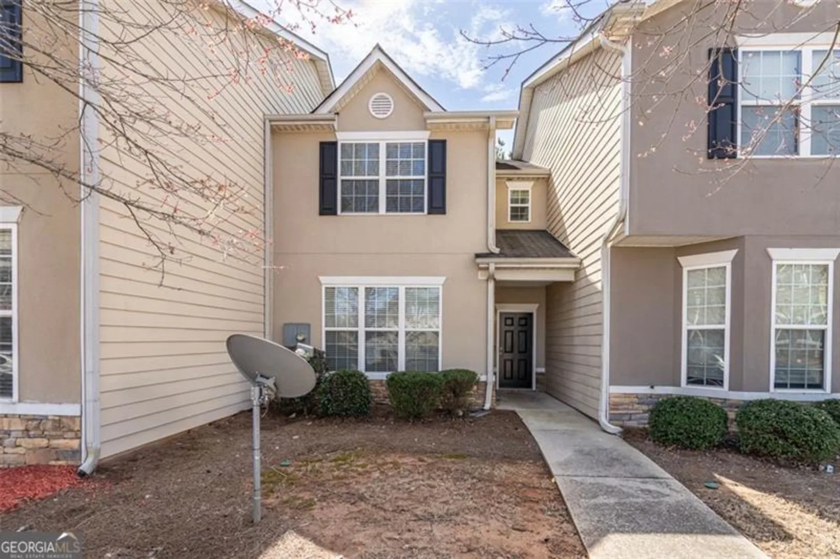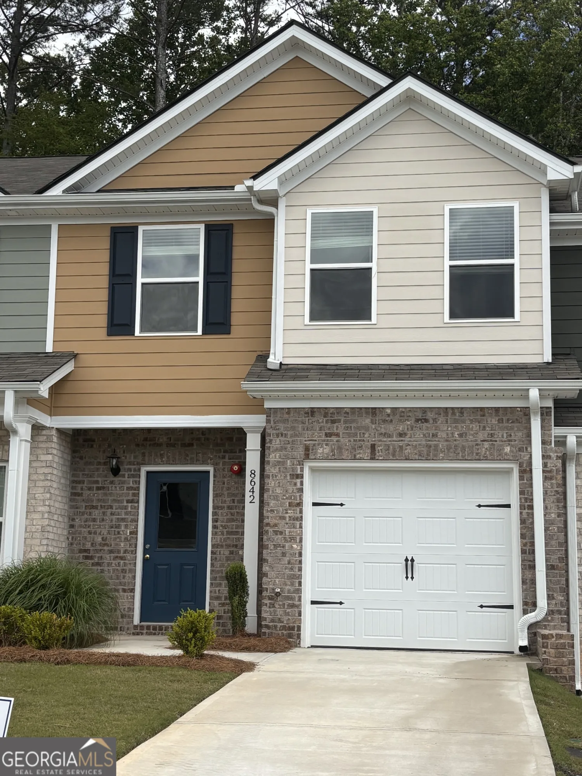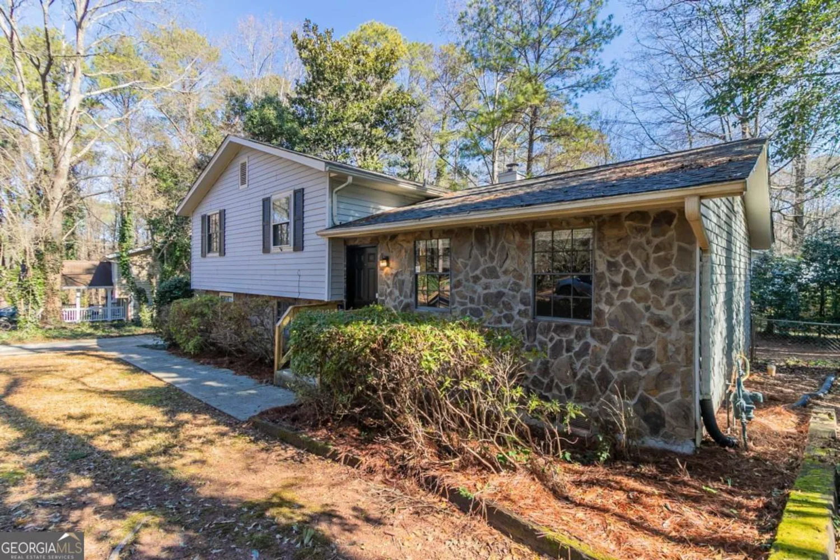1531 iris walkJonesboro, GA 30238
1531 iris walkJonesboro, GA 30238
Description
Welcome home to this spacious 3-bedroom, 2.5-bath townhome in the heart of Jonesboro. Enjoy an open-concept living and dining area, a well-appointed kitchen with plenty of cabinet space, and a cozy back patio perfect for relaxing. The primary suite offers a private bath and generous closet space, while the attached garage adds convenience and security. Located close to shopping, dining, and major highways, this home offers both comfort and accessibility. Schedule your showing today!
Property Details for 1531 Iris Walk
- Subdivision ComplexThe Gardens at Lovejoy
- Architectural StyleTraditional
- ExteriorOther
- Parking FeaturesOff Street
- Property AttachedYes
LISTING UPDATED:
- StatusActive
- MLS #10537870
- Days on Site0
- Taxes$4,044 / year
- HOA Fees$600 / month
- MLS TypeResidential
- Year Built2020
- Lot Size0.05 Acres
- CountryClayton
LISTING UPDATED:
- StatusActive
- MLS #10537870
- Days on Site0
- Taxes$4,044 / year
- HOA Fees$600 / month
- MLS TypeResidential
- Year Built2020
- Lot Size0.05 Acres
- CountryClayton
Building Information for 1531 Iris Walk
- StoriesTwo
- Year Built2020
- Lot Size0.0480 Acres
Payment Calculator
Term
Interest
Home Price
Down Payment
The Payment Calculator is for illustrative purposes only. Read More
Property Information for 1531 Iris Walk
Summary
Location and General Information
- Community Features: None
- Directions: Please follow GPS
- Coordinates: 33.475487,-84.341709
School Information
- Elementary School: Hawthorne
- Middle School: Mundys Mill
- High School: Lovejoy
Taxes and HOA Information
- Parcel Number: 060095A00C005
- Tax Year: 2024
- Association Fee Includes: Maintenance Grounds
- Tax Lot: 128
Virtual Tour
Parking
- Open Parking: No
Interior and Exterior Features
Interior Features
- Cooling: Ceiling Fan(s), Central Air
- Heating: Central
- Appliances: Dishwasher, Disposal, Electric Water Heater, Refrigerator
- Basement: None
- Flooring: Carpet
- Interior Features: High Ceilings
- Levels/Stories: Two
- Window Features: Double Pane Windows
- Kitchen Features: Breakfast Area, Breakfast Bar, Kitchen Island
- Foundation: Slab
- Total Half Baths: 1
- Bathrooms Total Integer: 3
- Bathrooms Total Decimal: 2
Exterior Features
- Construction Materials: Vinyl Siding
- Fencing: Back Yard
- Roof Type: Composition
- Security Features: Smoke Detector(s)
- Laundry Features: Upper Level
- Pool Private: No
Property
Utilities
- Sewer: Public Sewer
- Utilities: Electricity Available, Sewer Available, Water Available
- Water Source: Public
- Electric: 220 Volts
Property and Assessments
- Home Warranty: Yes
- Property Condition: Resale
Green Features
Lot Information
- Common Walls: 2+ Common Walls
- Lot Features: Other
Multi Family
- Number of Units To Be Built: Square Feet
Rental
Rent Information
- Land Lease: Yes
Public Records for 1531 Iris Walk
Tax Record
- 2024$4,044.00 ($337.00 / month)
Home Facts
- Beds3
- Baths2
- StoriesTwo
- Lot Size0.0480 Acres
- StyleTownhouse
- Year Built2020
- APN060095A00C005
- CountyClayton


