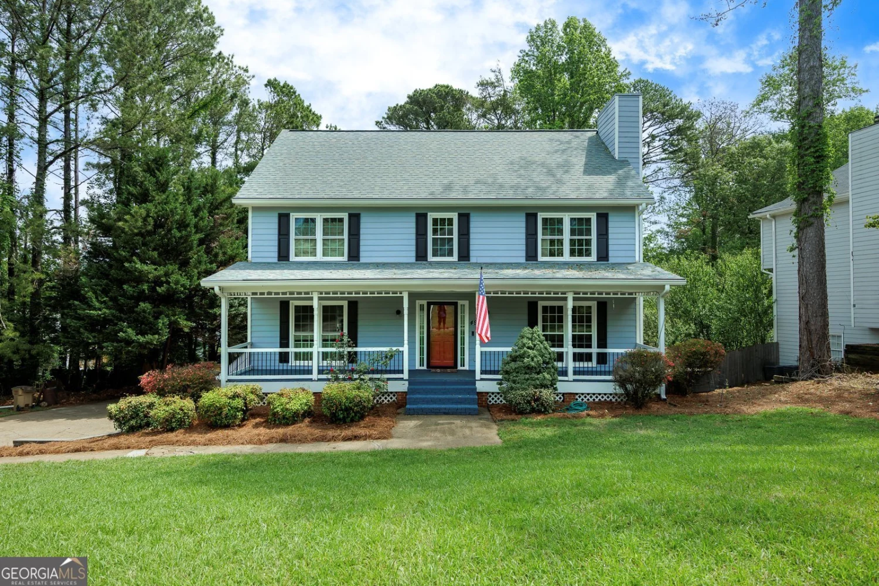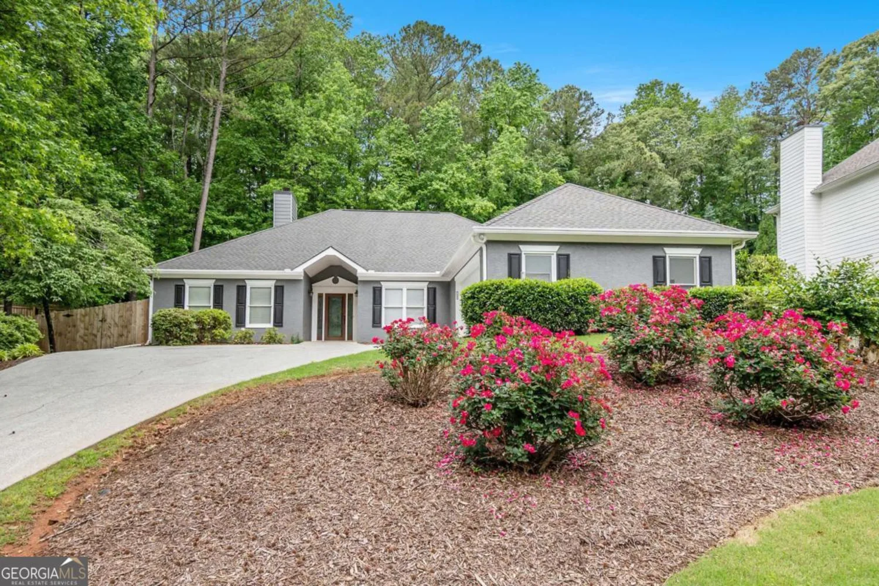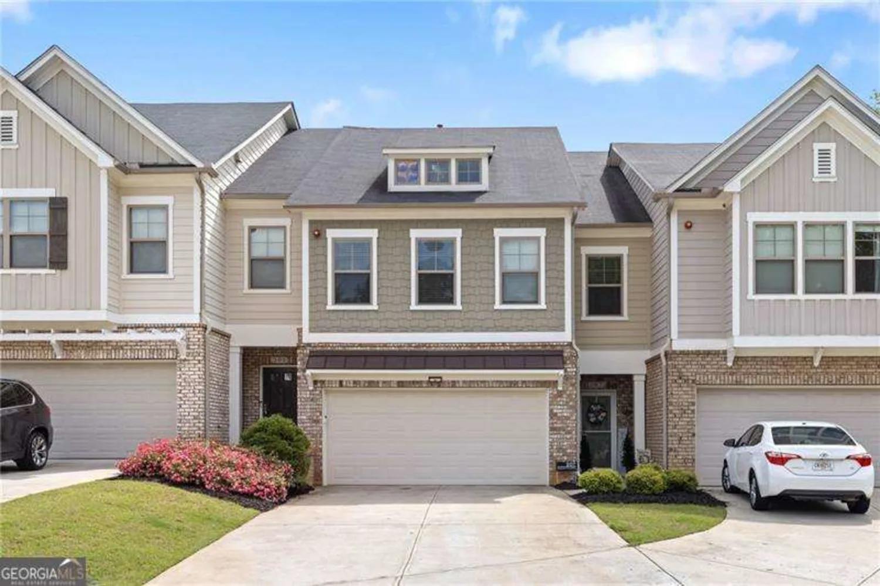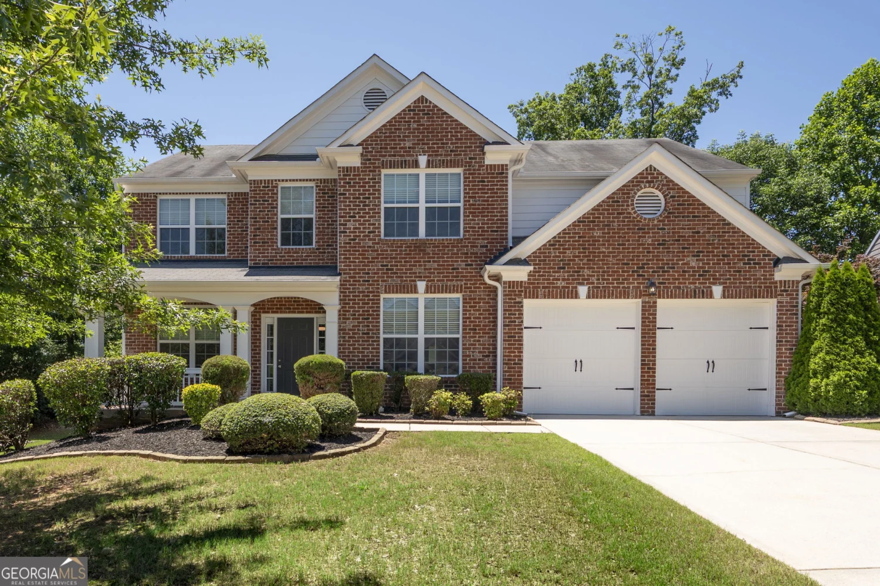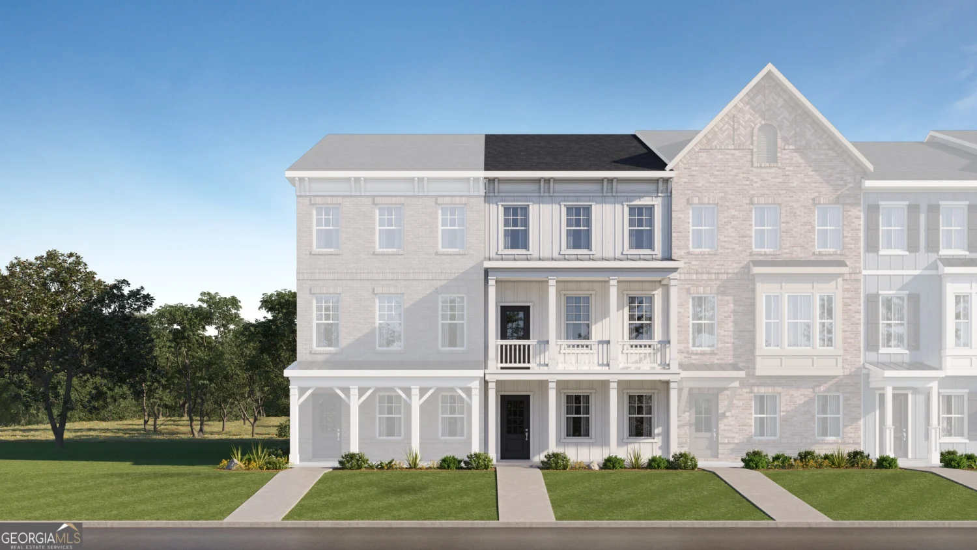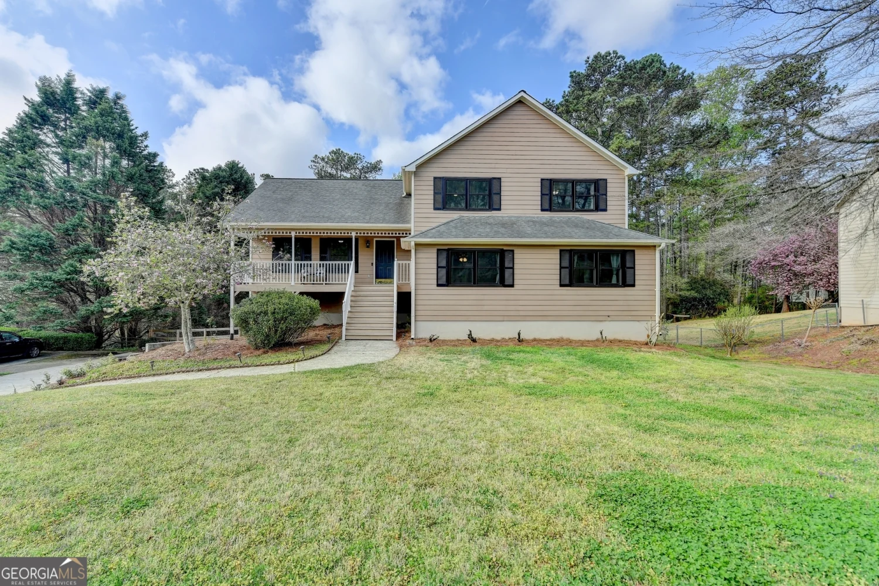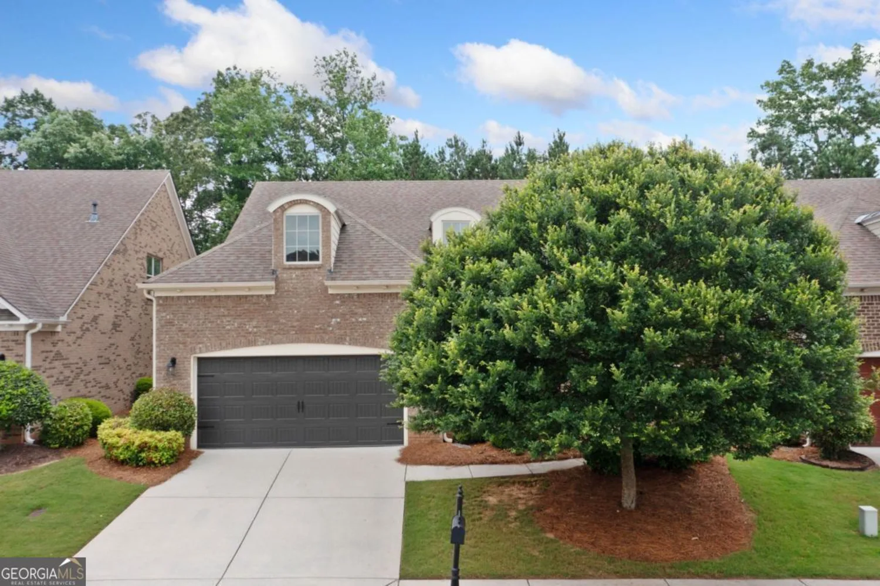441 spring view driveWoodstock, GA 30188
441 spring view driveWoodstock, GA 30188
Description
Beautiful 6-Bedroom, 4.5-Bathroom Home on a Corner Lot in the Highly Sought-After Woodview Enclave Neighborhood! This stunning home offers an open-concept design, perfect for modern living. The spacious kitchen features granite countertops, stainless steel appliances, a large island, and a seamless flow into the living room and a bright sunroom overlooking the backyard. The fenced-in backyard is made for entertaining, complete with a stone fireplace and patio-ideal for barbecues and gatherings. Upstairs, you'll find the owner's suite with tray ceilings, a generously sized walk-in closet, and four additional bedrooms. The main floor includes a private guest bedroom with an en-suite bathroom and walk-in closet, plus a convenient half bath for visitors. A separate den/office space off the entrance offers the perfect work-from-home setup or could easily be used as a playroom. What makes this home even more special is its prime location within the community-situated next to green space and directly across from a beautiful open lot, both designated as common areas. These areas cannot be built on and are reserved for residents to enjoy, offering a rare sense of privacy and natural beauty. Located just 10 minutes from vibrant Downtown Woodstock, this home provides easy access to Hwy 92 and I-575 for a smooth commute. Little River Elementary School is directly across the street, and you're minutes from everyday conveniences like Publix, Kroger, Walgreens, and a variety of local shops and restaurants. Woodview Enclave offers incredible community amenities, including a Junior-Olympic Pool, lighted Tennis Courts, a scenic neighborhood Lake with fishing allowed, and a newly remodeled clubhouse perfect for private events. Residents also enjoy nearby walking and running trails, with direct access to the renowned Greenprints Trail System and pickleball courts. This home truly has it all-space, style, location, and lifestyle. The community is well below the rental cap, so leasing is permitted!
Property Details for 441 Spring View Drive
- Subdivision ComplexWoodview Enclave
- Architectural StyleBrick Front, Traditional
- ExteriorGarden
- Num Of Parking Spaces4
- Parking FeaturesAttached, Garage, Garage Door Opener
- Property AttachedYes
LISTING UPDATED:
- StatusActive
- MLS #10538106
- Days on Site2
- Taxes$6,923 / year
- HOA Fees$1,125 / month
- MLS TypeResidential
- Year Built2016
- Lot Size0.17 Acres
- CountryCherokee
LISTING UPDATED:
- StatusActive
- MLS #10538106
- Days on Site2
- Taxes$6,923 / year
- HOA Fees$1,125 / month
- MLS TypeResidential
- Year Built2016
- Lot Size0.17 Acres
- CountryCherokee
Building Information for 441 Spring View Drive
- StoriesTwo
- Year Built2016
- Lot Size0.1660 Acres
Payment Calculator
Term
Interest
Home Price
Down Payment
The Payment Calculator is for illustrative purposes only. Read More
Property Information for 441 Spring View Drive
Summary
Location and General Information
- Community Features: Clubhouse, Lake, Pool, Sidewalks, Street Lights, Tennis Court(s), Walk To Schools, Near Shopping
- Directions: GPS Friendly
- Coordinates: 34.10954,-84.465623
School Information
- Elementary School: Little River Primary/Elementar
- Middle School: Mill Creek
- High School: River Ridge
Taxes and HOA Information
- Parcel Number: 15N23J 026
- Tax Year: 2024
- Association Fee Includes: Maintenance Grounds, Reserve Fund, Swimming, Tennis
- Tax Lot: 26
Virtual Tour
Parking
- Open Parking: No
Interior and Exterior Features
Interior Features
- Cooling: Ceiling Fan(s), Central Air, Gas
- Heating: Central, Forced Air, Natural Gas
- Appliances: Dishwasher, Disposal, Gas Water Heater, Microwave, Oven/Range (Combo), Stainless Steel Appliance(s)
- Basement: None
- Fireplace Features: Factory Built, Family Room, Gas Log, Gas Starter
- Flooring: Carpet, Hardwood, Tile
- Interior Features: Double Vanity, High Ceilings, Separate Shower, Soaking Tub, Tray Ceiling(s), Walk-In Closet(s)
- Levels/Stories: Two
- Window Features: Double Pane Windows, Window Treatments
- Kitchen Features: Breakfast Area, Breakfast Bar, Kitchen Island, Walk-in Pantry
- Foundation: Slab
- Main Bedrooms: 1
- Total Half Baths: 1
- Bathrooms Total Integer: 5
- Main Full Baths: 1
- Bathrooms Total Decimal: 4
Exterior Features
- Construction Materials: Brick, Concrete
- Fencing: Back Yard, Fenced, Wood
- Patio And Porch Features: Patio, Porch
- Roof Type: Composition
- Security Features: Smoke Detector(s)
- Laundry Features: Upper Level
- Pool Private: No
- Other Structures: Gazebo
Property
Utilities
- Sewer: Public Sewer
- Utilities: Cable Available, Electricity Available, High Speed Internet, Natural Gas Available, Phone Available, Sewer Available, Underground Utilities, Water Available
- Water Source: Public
- Electric: 220 Volts
Property and Assessments
- Home Warranty: Yes
- Property Condition: Resale
Green Features
- Green Energy Efficient: Appliances, Insulation
Lot Information
- Above Grade Finished Area: 3562
- Common Walls: No Common Walls
- Lot Features: Corner Lot, Private
Multi Family
- Number of Units To Be Built: Square Feet
Rental
Rent Information
- Land Lease: Yes
Public Records for 441 Spring View Drive
Tax Record
- 2024$6,923.00 ($576.92 / month)
Home Facts
- Beds6
- Baths4
- Total Finished SqFt3,562 SqFt
- Above Grade Finished3,562 SqFt
- StoriesTwo
- Lot Size0.1660 Acres
- StyleSingle Family Residence
- Year Built2016
- APN15N23J 026
- CountyCherokee
- Fireplaces1


