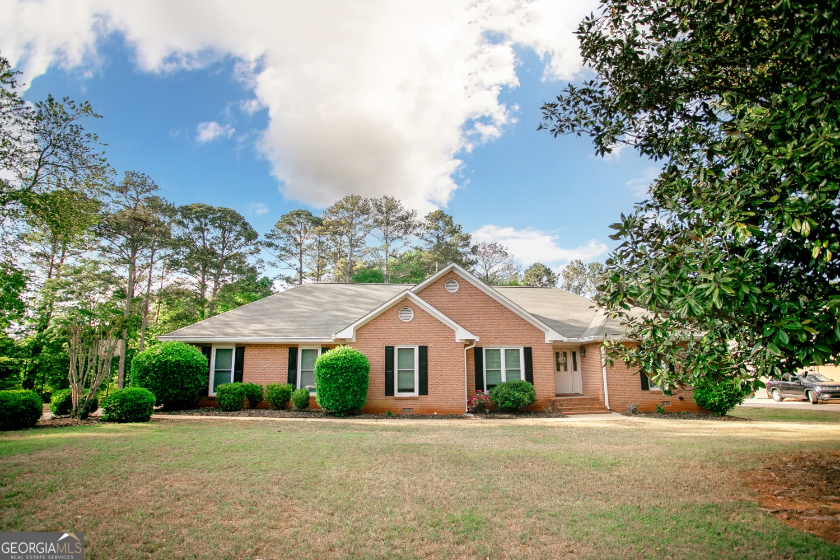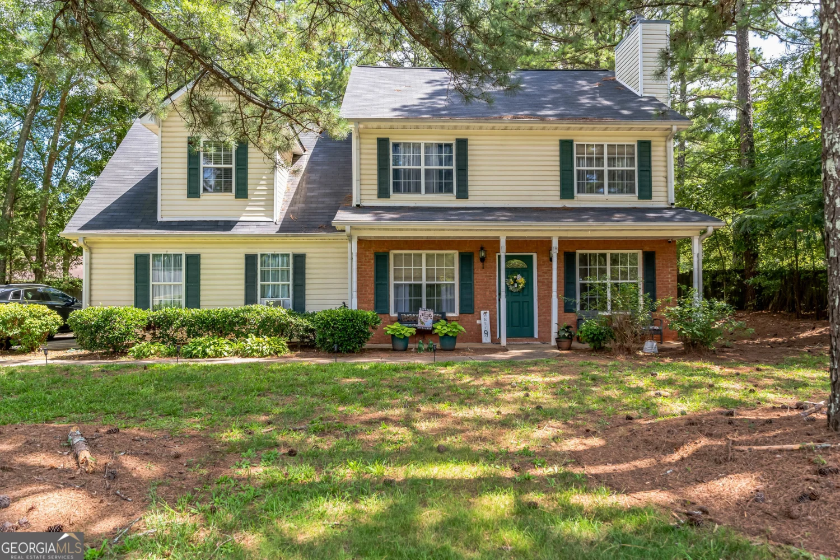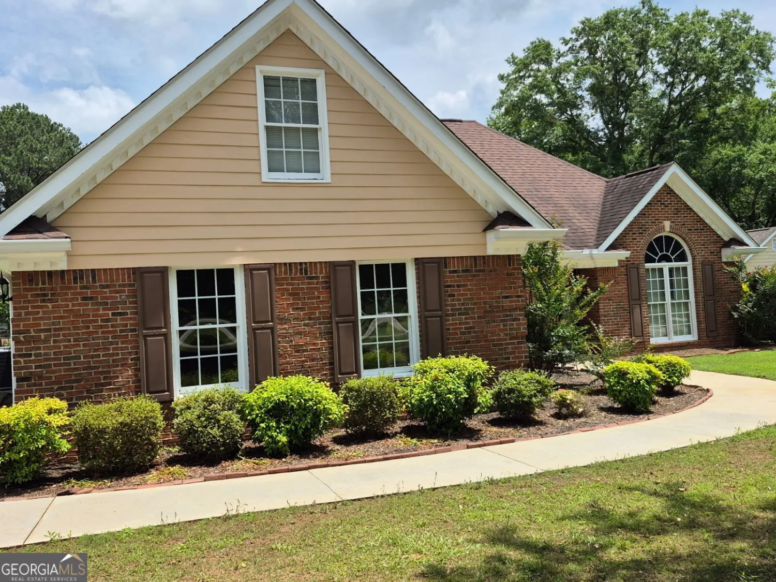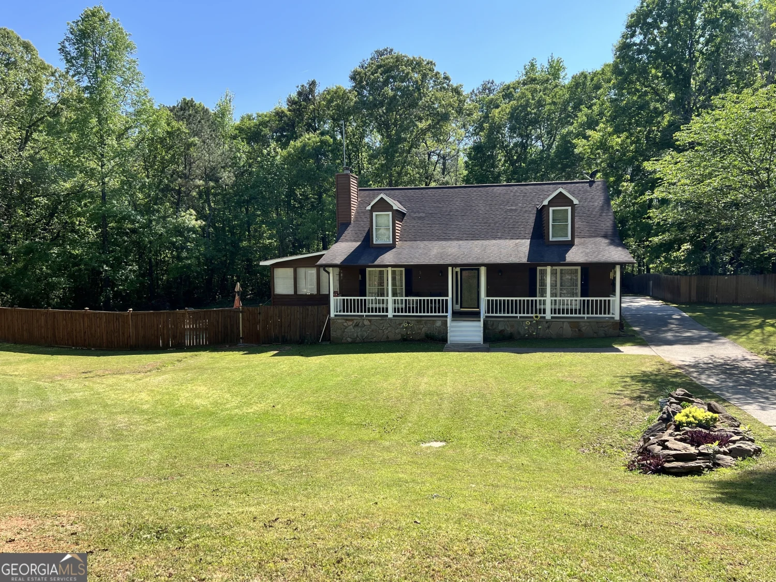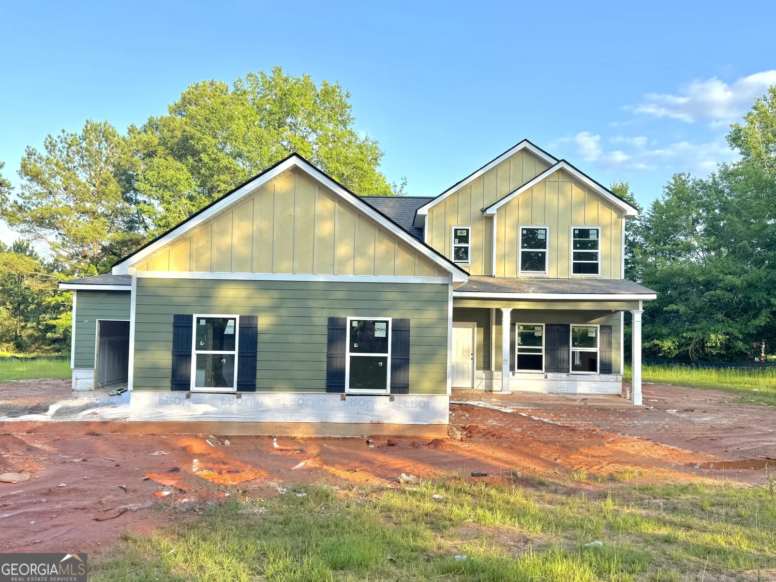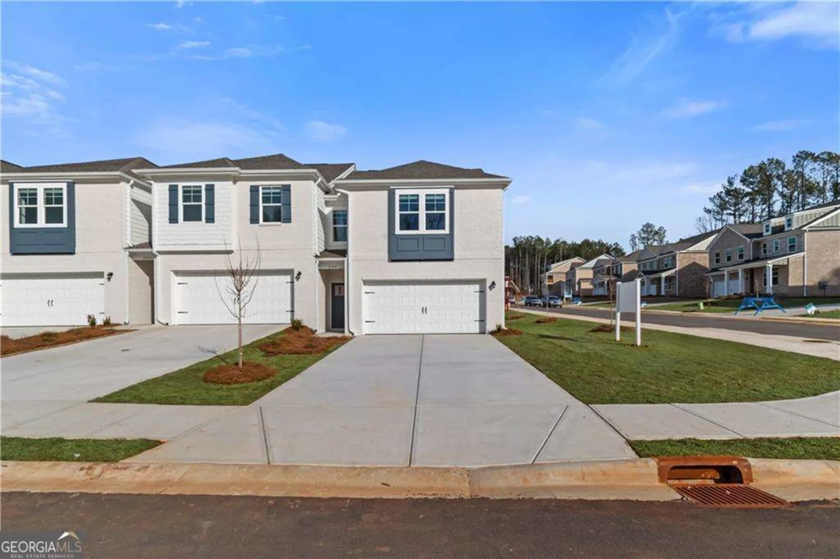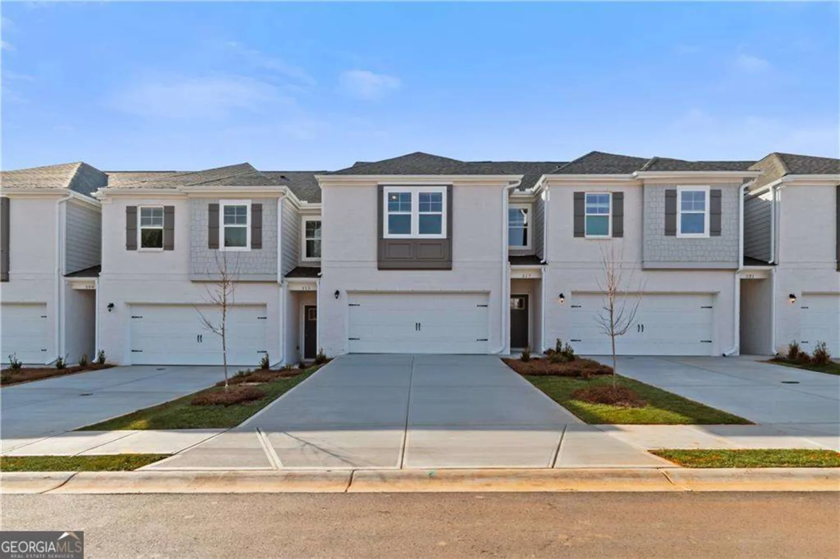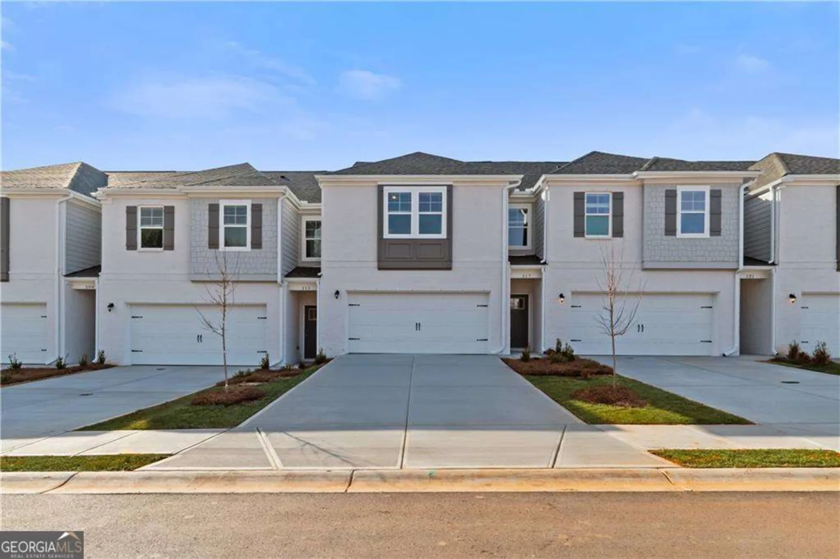210 riveredge wayMcdonough, GA 30252
210 riveredge wayMcdonough, GA 30252
Description
Welcome to this inviting 4-bedroom, 2-bath home set on a beautiful 1-acre lot in sought-after McDonough. With 1.5 stories of thoughtfully designed living space, this home offers comfort, function, and style. The primary bedroom is conveniently located on the main level with an en-suite bath for added privacy. A loft area upstairs provides flexible space for an office, playroom, or media room. The kitchen is both functional and charming, featuring easy access to the laundry room just steps away. Family room with cathedral ceiling provides a view of the kitchen. Outdoors, enjoy the spacious and fully fenced backyard perfect for pets, entertaining, or relaxing. Don't miss this rare opportunity to own a peaceful slice of McDonough with modern conveniences and room to grow!
Property Details for 210 Riveredge Way
- Subdivision ComplexRiverside
- Architectural StyleBrick Front, Other
- Parking FeaturesGarage
- Property AttachedYes
LISTING UPDATED:
- StatusActive
- MLS #10538205
- Days on Site0
- Taxes$5,472 / year
- MLS TypeResidential
- Year Built1994
- Lot Size1.00 Acres
- CountryHenry
LISTING UPDATED:
- StatusActive
- MLS #10538205
- Days on Site0
- Taxes$5,472 / year
- MLS TypeResidential
- Year Built1994
- Lot Size1.00 Acres
- CountryHenry
Building Information for 210 Riveredge Way
- StoriesOne and One Half
- Year Built1994
- Lot Size1.0000 Acres
Payment Calculator
Term
Interest
Home Price
Down Payment
The Payment Calculator is for illustrative purposes only. Read More
Property Information for 210 Riveredge Way
Summary
Location and General Information
- Community Features: None
- Directions: From Ga 155 N. Take Kelleytown Road, Come up to the four-way at Airline Road and continue straight, Then take a left onto River Point then a right onto Riveredge Way. The house will be on the left.
- Coordinates: 33.535522,-84.074379
School Information
- Elementary School: Timber Ridge
- Middle School: Union Grove
- High School: Union Grove
Taxes and HOA Information
- Parcel Number: 134A01015000
- Tax Year: 2024
- Association Fee Includes: None
- Tax Lot: 2
Virtual Tour
Parking
- Open Parking: No
Interior and Exterior Features
Interior Features
- Cooling: Ceiling Fan(s), Central Air
- Heating: Central, Natural Gas
- Appliances: Dishwasher, Ice Maker, Oven/Range (Combo), Refrigerator
- Basement: None
- Flooring: Other
- Interior Features: High Ceilings, Master On Main Level, Separate Shower, Tray Ceiling(s), Walk-In Closet(s)
- Levels/Stories: One and One Half
- Kitchen Features: Breakfast Area, Breakfast Bar, Solid Surface Counters
- Foundation: Slab
- Main Bedrooms: 3
- Bathrooms Total Integer: 2
- Main Full Baths: 2
- Bathrooms Total Decimal: 2
Exterior Features
- Construction Materials: Vinyl Siding
- Fencing: Back Yard, Fenced
- Patio And Porch Features: Patio
- Roof Type: Composition
- Security Features: Smoke Detector(s)
- Laundry Features: Other
- Pool Private: No
Property
Utilities
- Sewer: Septic Tank
- Utilities: Electricity Available, Natural Gas Available
- Water Source: Public
Property and Assessments
- Home Warranty: Yes
- Property Condition: Resale
Green Features
Lot Information
- Above Grade Finished Area: 2172
- Common Walls: No Common Walls
- Lot Features: Level, Private
Multi Family
- Number of Units To Be Built: Square Feet
Rental
Rent Information
- Land Lease: Yes
- Occupant Types: Vacant
Public Records for 210 Riveredge Way
Tax Record
- 2024$5,472.00 ($456.00 / month)
Home Facts
- Beds4
- Baths2
- Total Finished SqFt2,172 SqFt
- Above Grade Finished2,172 SqFt
- StoriesOne and One Half
- Lot Size1.0000 Acres
- StyleSingle Family Residence
- Year Built1994
- APN134A01015000
- CountyHenry
- Fireplaces1


