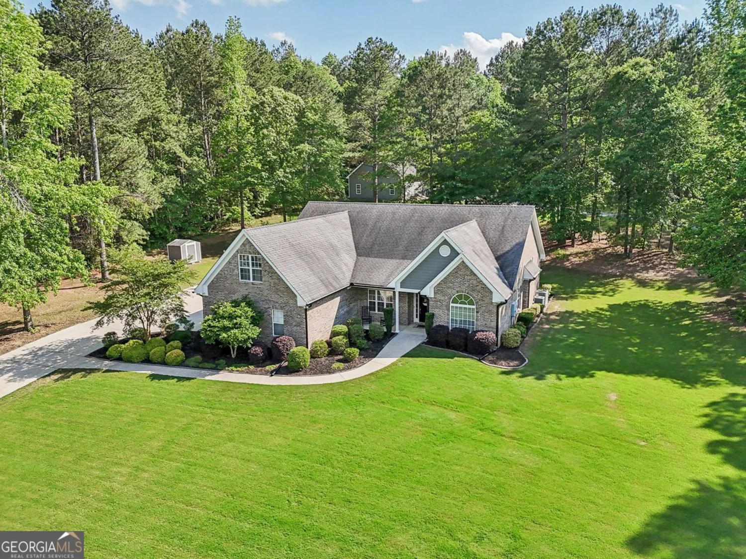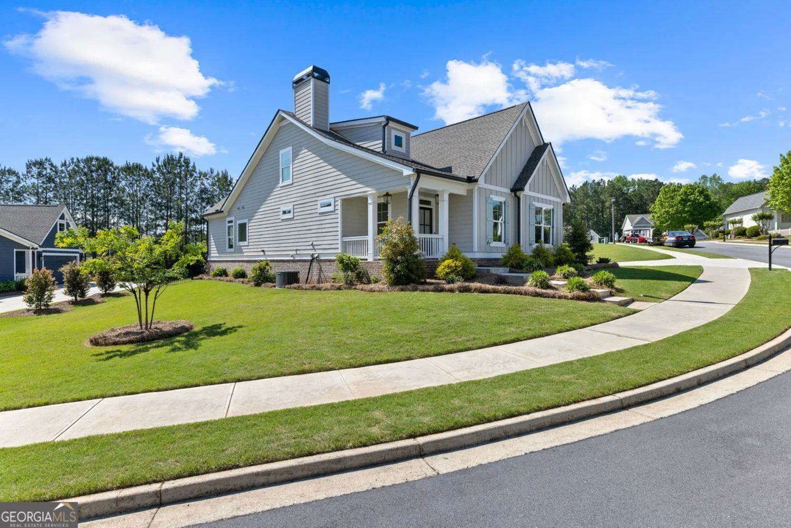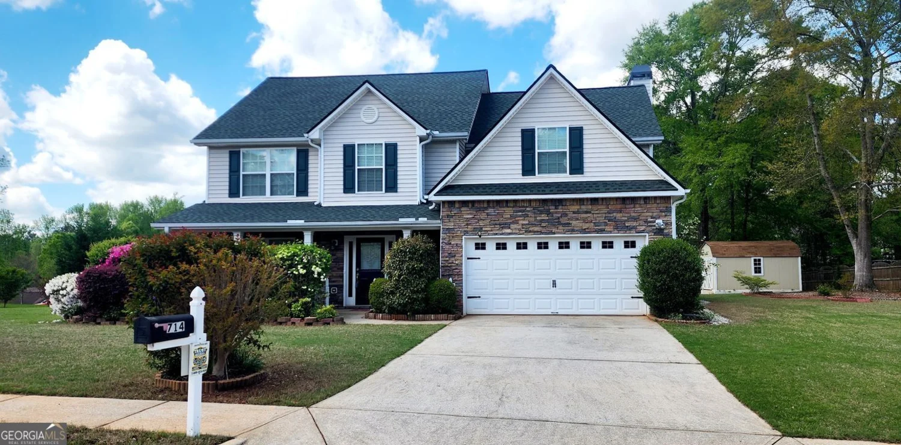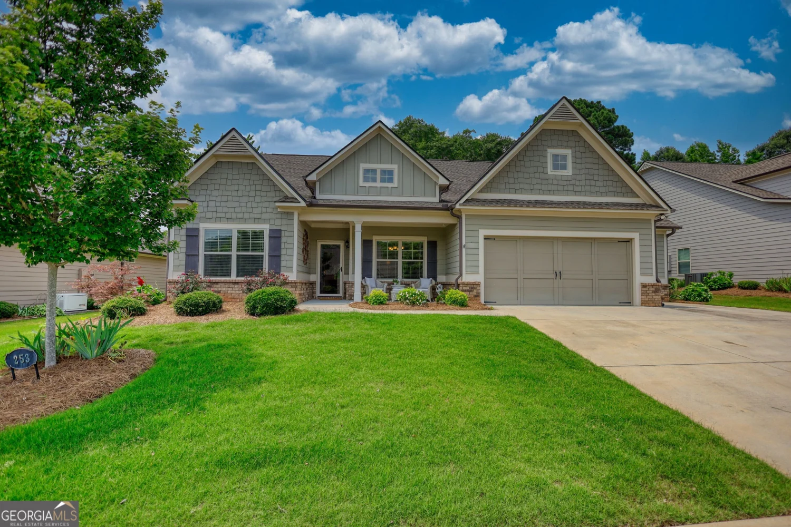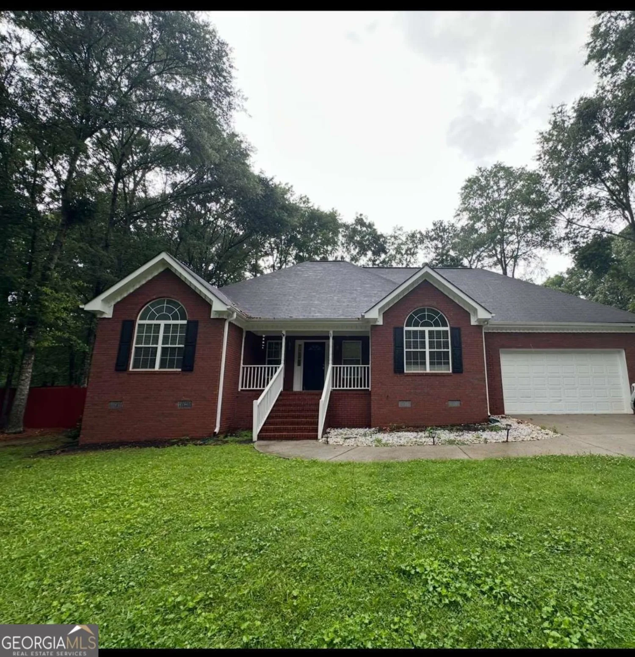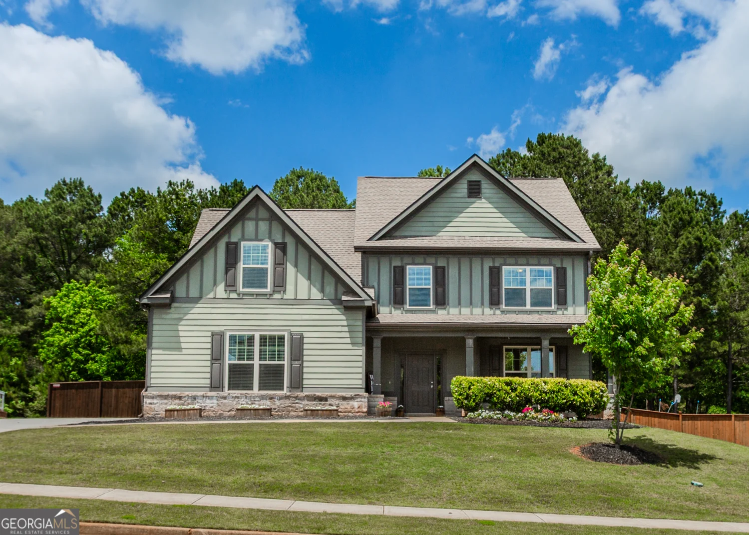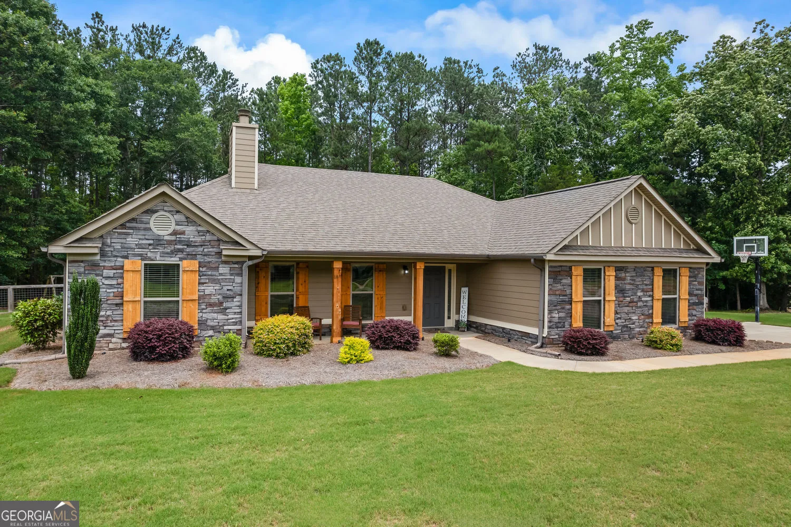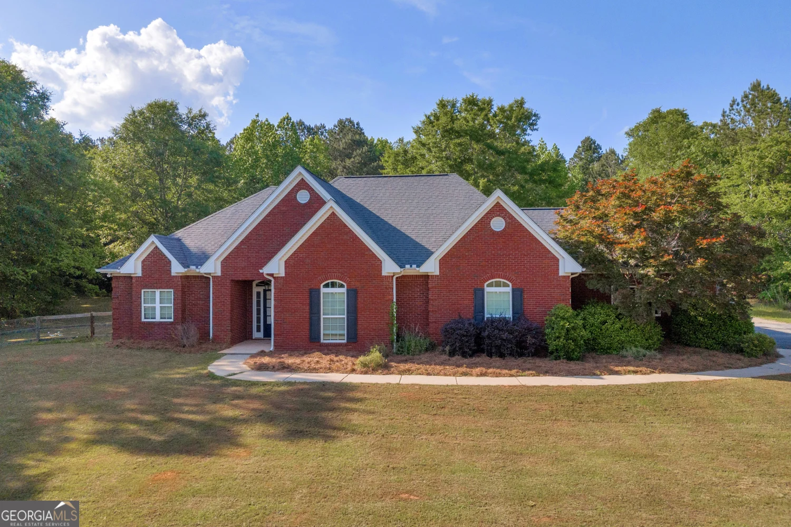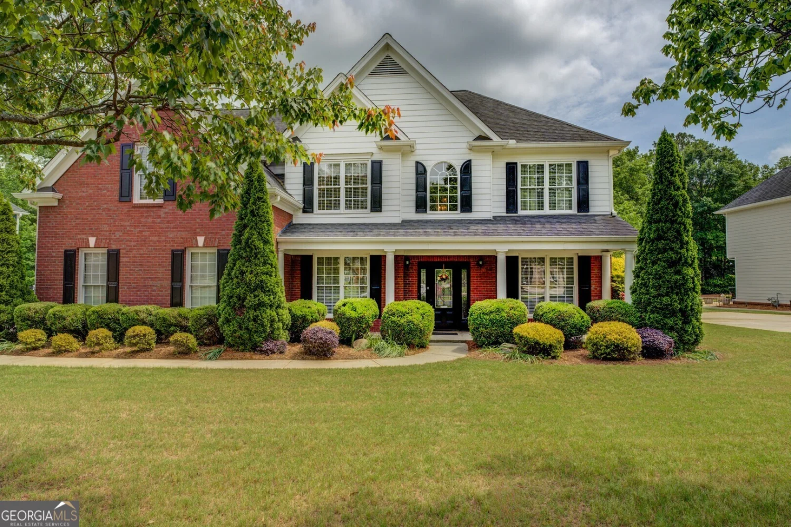2441 waterside driveMonroe, GA 30655
2441 waterside driveMonroe, GA 30655
Description
LIKE NEW - 2022 Reliant Home on Over 1 Acre with 3-Car Garage! Welcome to this stunning 4-bedroom, 3-bathroom ranch that seamlessly blends modern luxury with everyday comfort. Situated on over an acre of professionally landscaped grounds, this 2022-built home offers the perfect combination of space, style, and functionality. From the moment you arrive, you'll be impressed by the spacious 3-car garage and extended driveway that easily accommodates 6+ vehicles-ideal for entertaining guests or a growing family. Step inside to soaring 9-foot ceilings, elegant crown molding, and luxury vinyl plank flooring throughout the main living areas. The open-concept layout offers a welcoming and airy feel, with the owner's suite thoughtfully positioned for privacy. The gourmet kitchen is a true showstopper, featuring stunning quartz countertops, an oversized eat-in island, soft-close cabinetry, and a designer backsplash. Premium Frigidaire Gallery appliances include a gas cooktop with pot filler, double ovens, and a sleek vent hood-perfect for cooking and hosting in style. The spacious owner's suite is a serene retreat with a spa-inspired bath, double vanities, an oversized walk-in shower, and a large walk-in closet. Secondary bedrooms are generously sized and tucked away for added privacy. Step outside to enjoy your private backyard oasis with a full irrigation system and room to add a pool, garden, or play area. Highlights: 4 Bedrooms | 3 Full Bathrooms 3-Car Garage + 6+ Car Driveway Quartz Counters, Double Ovens, Pot Filler Luxury Vinyl Plank Flooring Throughout Living Areas Over 1 Acre with Irrigation System Like-New Condition - Move-In Ready This home truly offers the best of both elegance and practicality. Schedule your private showing today!
Property Details for 2441 Waterside Drive
- Subdivision ComplexFields at Alcovy Mountain
- Architectural StyleBrick/Frame, Craftsman
- ExteriorSprinkler System
- Num Of Parking Spaces3
- Parking FeaturesAttached, Garage, Garage Door Opener, Kitchen Level
- Property AttachedNo
LISTING UPDATED:
- StatusActive
- MLS #10539222
- Days on Site0
- Taxes$5,058 / year
- HOA Fees$400 / month
- MLS TypeResidential
- Year Built2022
- Lot Size1.40 Acres
- CountryWalton
LISTING UPDATED:
- StatusActive
- MLS #10539222
- Days on Site0
- Taxes$5,058 / year
- HOA Fees$400 / month
- MLS TypeResidential
- Year Built2022
- Lot Size1.40 Acres
- CountryWalton
Building Information for 2441 Waterside Drive
- StoriesOne
- Year Built2022
- Lot Size1.4000 Acres
Payment Calculator
Term
Interest
Home Price
Down Payment
The Payment Calculator is for illustrative purposes only. Read More
Property Information for 2441 Waterside Drive
Summary
Location and General Information
- Community Features: None
- Directions: GPS Friendly.
- Coordinates: 33.736927,-83.706775
School Information
- Elementary School: Harmony
- Middle School: Carver
- High School: Monroe Area
Taxes and HOA Information
- Parcel Number: N139B047
- Tax Year: 23
- Association Fee Includes: Maintenance Grounds, Management Fee
- Tax Lot: 47
Virtual Tour
Parking
- Open Parking: No
Interior and Exterior Features
Interior Features
- Cooling: Ceiling Fan(s), Central Air
- Heating: Central, Natural Gas
- Appliances: Cooktop, Dishwasher, Double Oven, Dryer, Gas Water Heater, Microwave, Oven, Refrigerator, Stainless Steel Appliance(s), Washer
- Basement: None
- Fireplace Features: Factory Built, Family Room
- Flooring: Vinyl
- Interior Features: Double Vanity, High Ceilings, Master On Main Level, Separate Shower, Tile Bath, Walk-In Closet(s)
- Levels/Stories: One
- Window Features: Double Pane Windows, Window Treatments
- Kitchen Features: Breakfast Area, Kitchen Island, Pantry, Solid Surface Counters
- Foundation: Slab
- Main Bedrooms: 4
- Bathrooms Total Integer: 3
- Main Full Baths: 3
- Bathrooms Total Decimal: 3
Exterior Features
- Construction Materials: Brick, Other
- Patio And Porch Features: Patio, Porch
- Roof Type: Composition
- Security Features: Smoke Detector(s)
- Laundry Features: In Hall, Other
- Pool Private: No
Property
Utilities
- Sewer: Septic Tank
- Utilities: Cable Available, Electricity Available, Natural Gas Available, Underground Utilities, Water Available
- Water Source: Public
- Electric: 220 Volts
Property and Assessments
- Home Warranty: Yes
- Property Condition: Resale
Green Features
Lot Information
- Above Grade Finished Area: 2227
- Lot Features: Level
Multi Family
- Number of Units To Be Built: Square Feet
Rental
Rent Information
- Land Lease: Yes
Public Records for 2441 Waterside Drive
Tax Record
- 23$5,058.00 ($421.50 / month)
Home Facts
- Beds4
- Baths3
- Total Finished SqFt2,227 SqFt
- Above Grade Finished2,227 SqFt
- StoriesOne
- Lot Size1.4000 Acres
- StyleSingle Family Residence
- Year Built2022
- APNN139B047
- CountyWalton
- Fireplaces1


