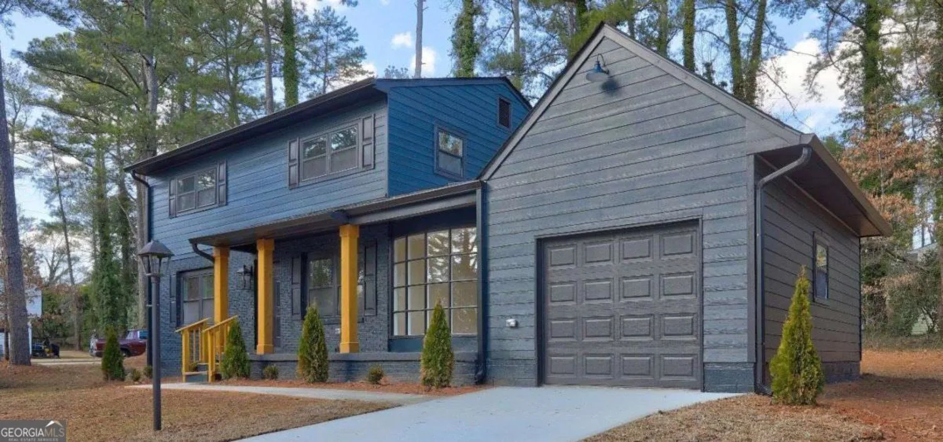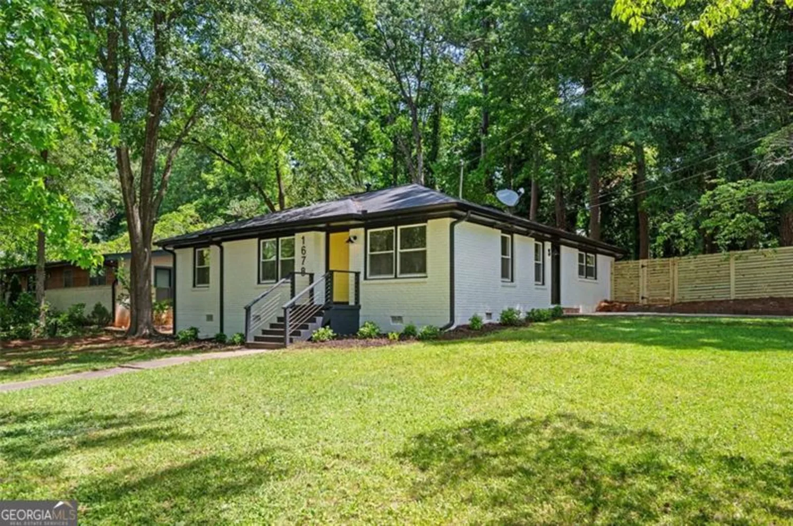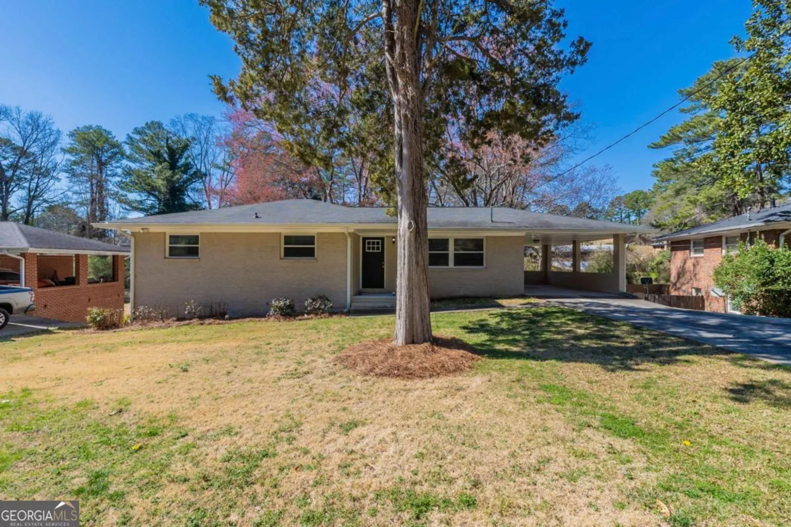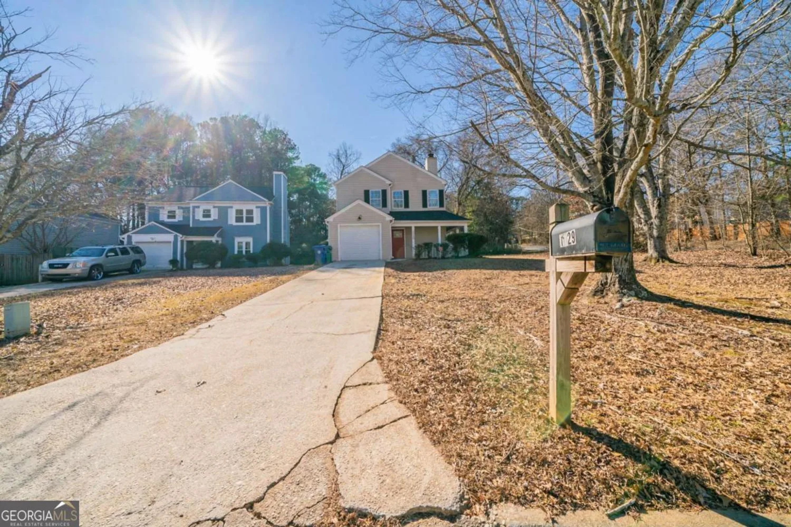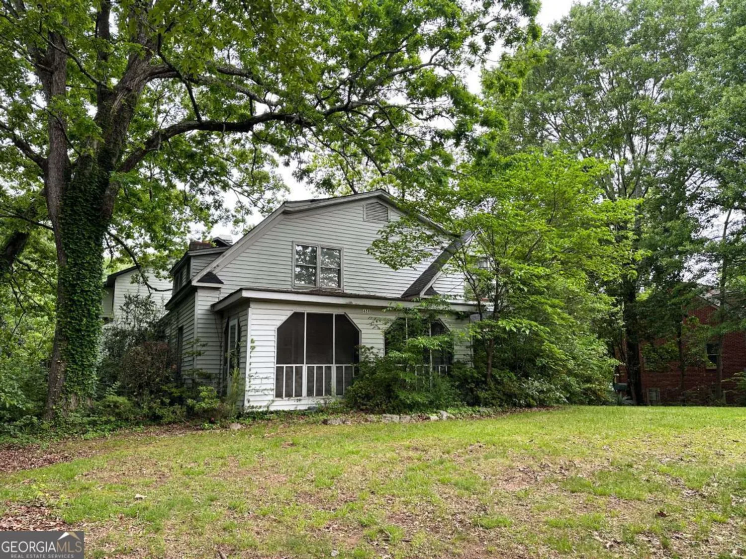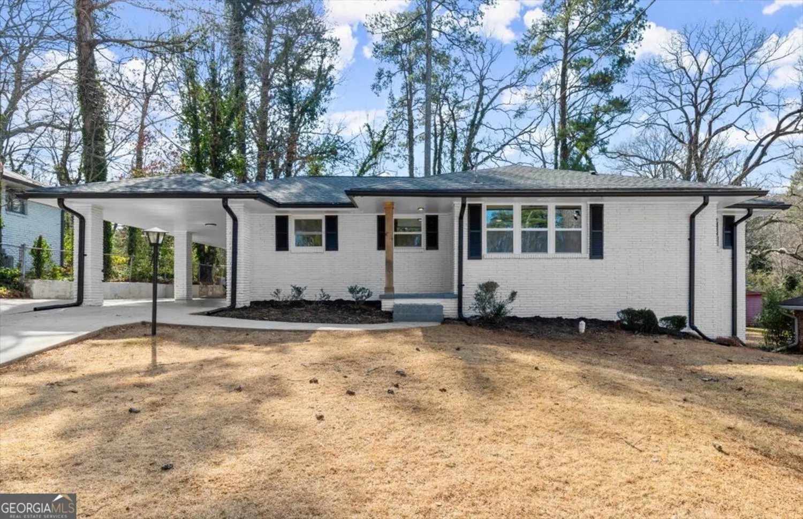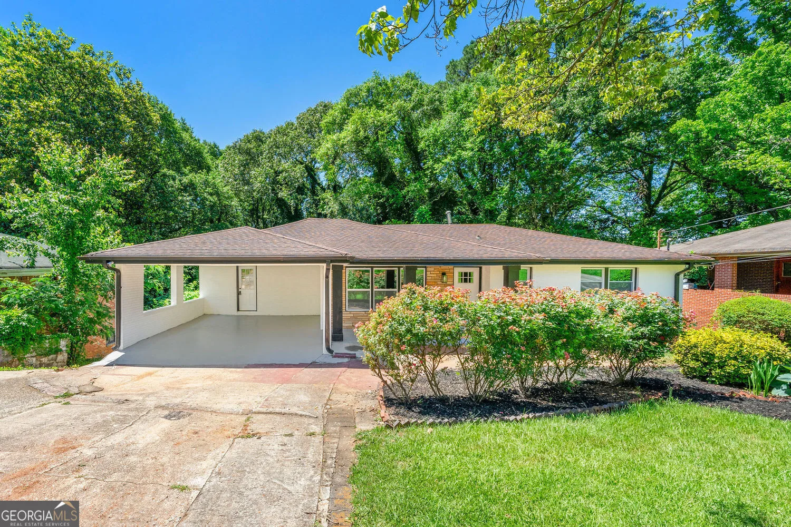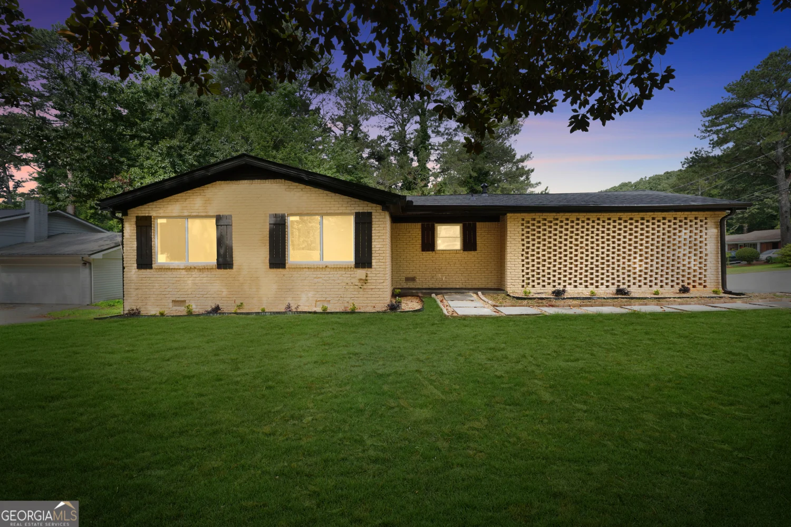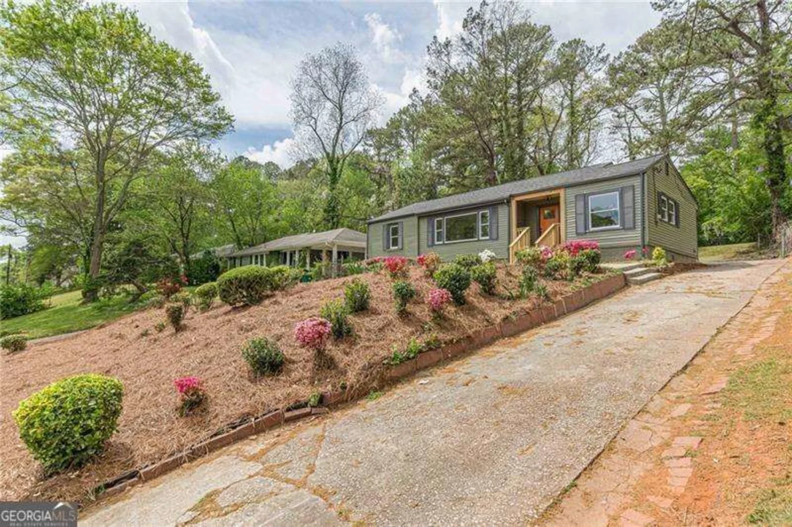511 ashburton avenueDecatur, GA 30032
511 ashburton avenueDecatur, GA 30032
Description
Renovated two story brick bungalow with fenced in yard ready for you to call home! As you walk in under the covered front stoop you'll notice the original hardwoods through out recently retained, light filled open floor plan, huge living room, and updated modern kitchen! Kitchen features tons of counter space, stainless steel appliances, gas range, and industrial style appliance garage! Right off the kitchen is a screened in porch space perfect for relaxing on those summer, spring, and fall days! Looking out from the eat in kitchen is the French doors to the deck overlooking the fenced in flat usable backyard! Main floor also features two great sized bedrooms and updated hallway bathroom with walk in shower! Linen closet and laundry room also on main floor! Upstairs you'll find the master suite with a updated bathroom, walk in closet, and bonus loft area perfect for a office/playroom/workout space! Front yard features 8 leyland cypresses to create a truly private space making you feel like you aren't even downtown! DECATUR = WHERE ITS GREATER and in the middle of everything the city has to offer! Perfectly positioned right next to East Lake Golf Club, Publix East Lake, 5 minutes to downtown Kirkwood, 10 minutes to downtown Decatur, and my personal favorite 5 minutes to Muchacho for yummy coffee and tacos! Drew Charter School is right around the corner!
Property Details for 511 Ashburton Avenue
- Subdivision ComplexBuena Vista Heights Sub
- Architectural StyleBungalow/Cottage
- ExteriorOther
- Parking FeaturesOff Street
- Property AttachedYes
LISTING UPDATED:
- StatusActive
- MLS #10539723
- Days on Site1
- Taxes$4,533 / year
- MLS TypeResidential
- Year Built1947
- Lot Size0.24 Acres
- CountryDeKalb
LISTING UPDATED:
- StatusActive
- MLS #10539723
- Days on Site1
- Taxes$4,533 / year
- MLS TypeResidential
- Year Built1947
- Lot Size0.24 Acres
- CountryDeKalb
Building Information for 511 Ashburton Avenue
- StoriesTwo
- Year Built1947
- Lot Size0.2400 Acres
Payment Calculator
Term
Interest
Home Price
Down Payment
The Payment Calculator is for illustrative purposes only. Read More
Property Information for 511 Ashburton Avenue
Summary
Location and General Information
- Community Features: None
- Directions: Use GPS
- View: City
- Coordinates: 33.738466,-84.294048
School Information
- Elementary School: Ronald E McNair
- Middle School: Mcnair
- High School: Mcnair
Taxes and HOA Information
- Parcel Number: 1517121034
- Tax Year: 2024
- Association Fee Includes: None
Virtual Tour
Parking
- Open Parking: No
Interior and Exterior Features
Interior Features
- Cooling: Ceiling Fan(s), Central Air
- Heating: Central, Forced Air, Natural Gas
- Appliances: Dishwasher, Refrigerator
- Basement: Crawl Space
- Fireplace Features: Family Room
- Flooring: Hardwood
- Interior Features: Master On Main Level, Walk-In Closet(s)
- Levels/Stories: Two
- Main Bedrooms: 2
- Bathrooms Total Integer: 2
- Main Full Baths: 1
- Bathrooms Total Decimal: 2
Exterior Features
- Construction Materials: Brick
- Fencing: Back Yard
- Patio And Porch Features: Deck
- Roof Type: Composition
- Laundry Features: Common Area
- Pool Private: No
Property
Utilities
- Sewer: Public Sewer
- Utilities: Cable Available, Electricity Available, Natural Gas Available, Phone Available, Sewer Available, Underground Utilities, Water Available
- Water Source: Public
Property and Assessments
- Home Warranty: Yes
- Property Condition: Resale
Green Features
Lot Information
- Above Grade Finished Area: 1635
- Common Walls: No Common Walls
- Lot Features: Other
Multi Family
- Number of Units To Be Built: Square Feet
Rental
Rent Information
- Land Lease: Yes
Public Records for 511 Ashburton Avenue
Tax Record
- 2024$4,533.00 ($377.75 / month)
Home Facts
- Beds3
- Baths2
- Total Finished SqFt1,635 SqFt
- Above Grade Finished1,635 SqFt
- StoriesTwo
- Lot Size0.2400 Acres
- StyleSingle Family Residence
- Year Built1947
- APN1517121034
- CountyDeKalb


