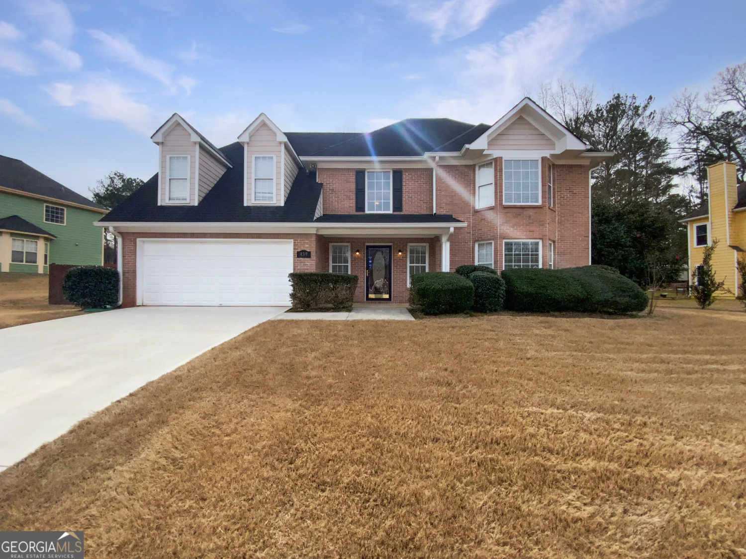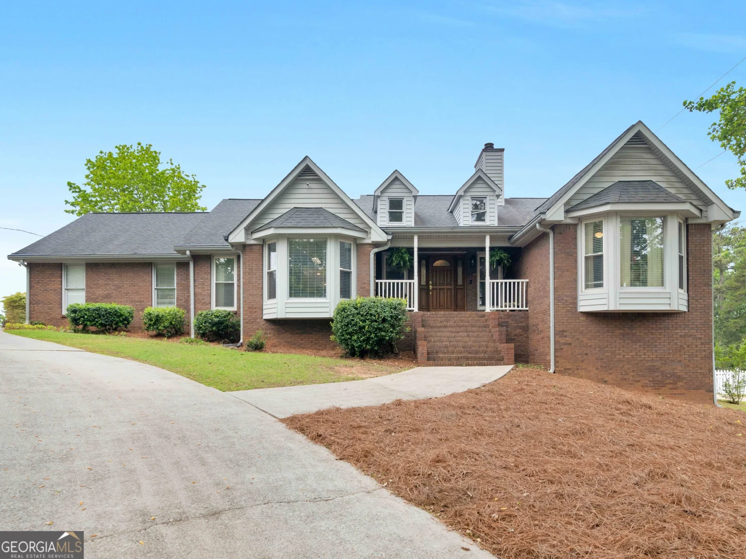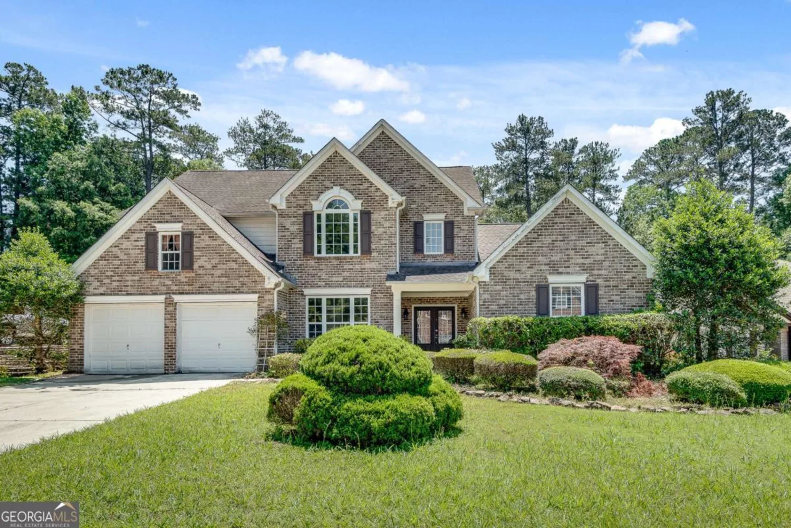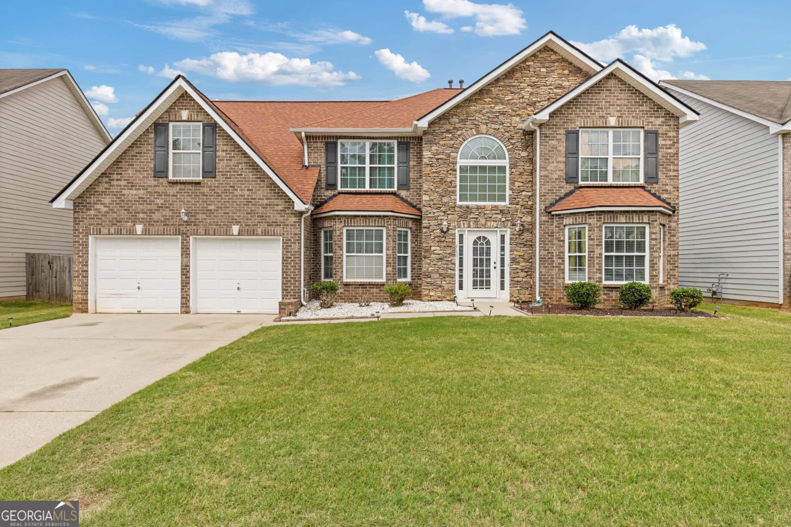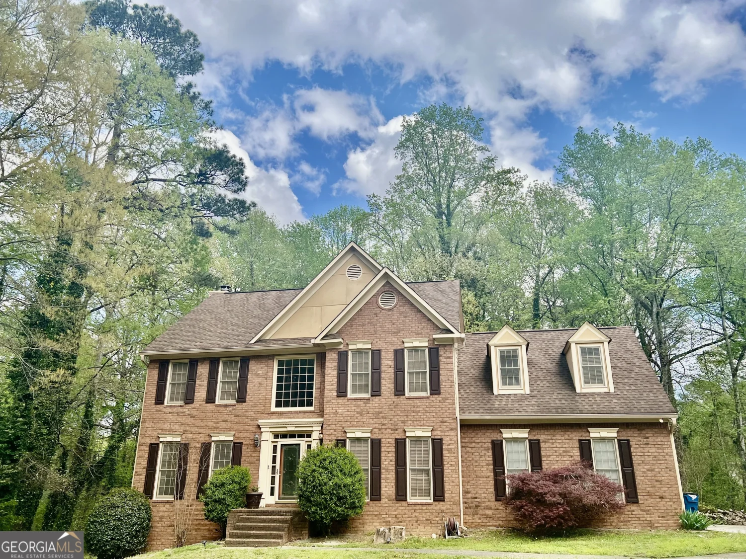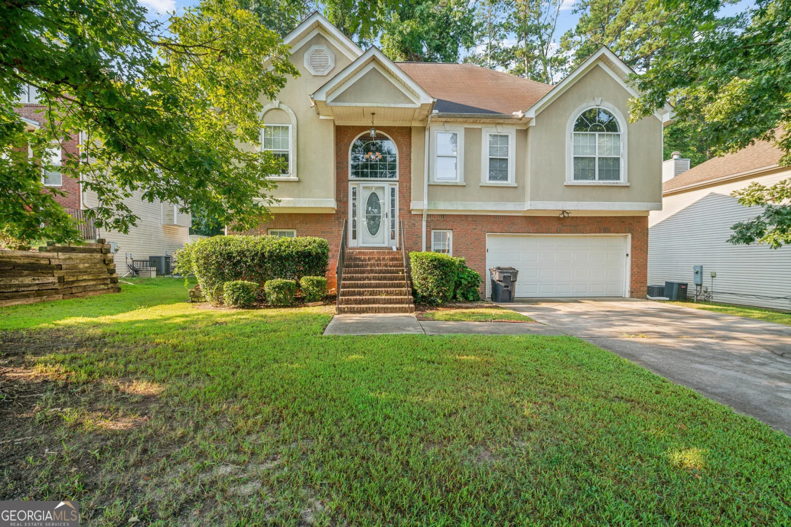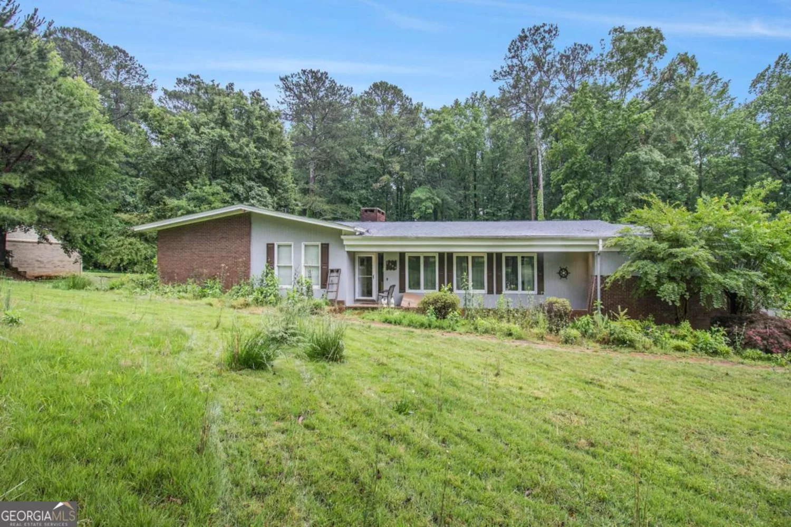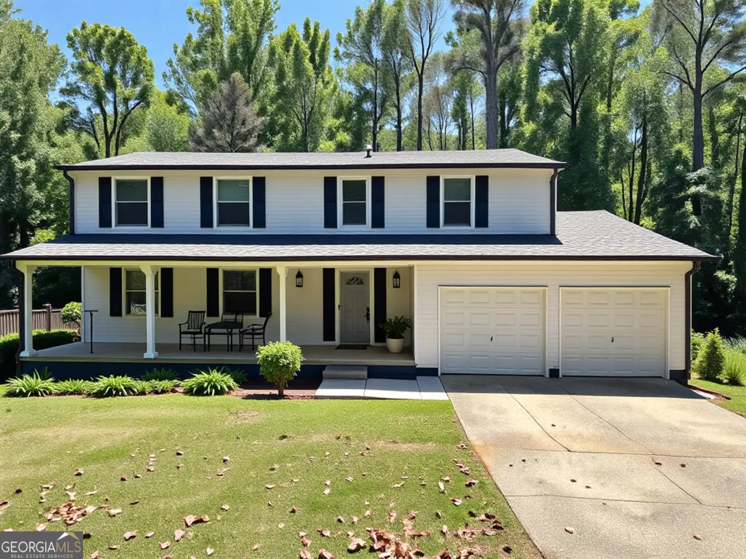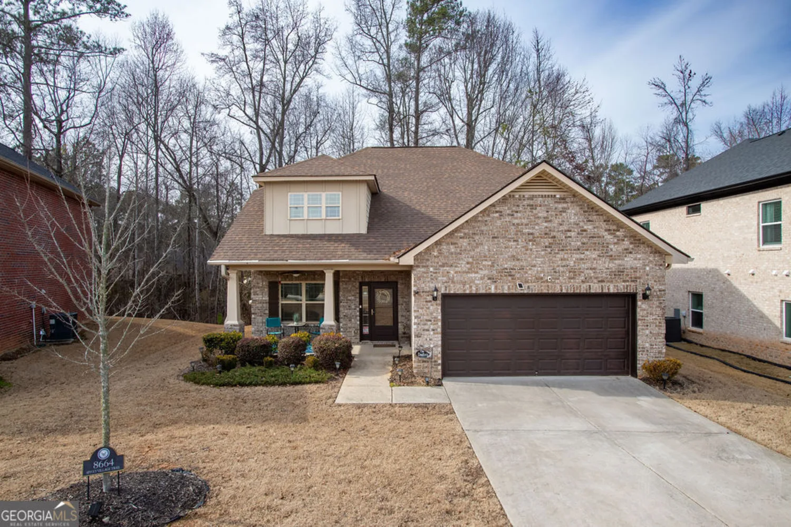529 westminster laneJonesboro, GA 30238
529 westminster laneJonesboro, GA 30238
Description
HIGHLY MOTIVATED SELLER, PRICE REDUCED FOR QUICK SALE This is it, you can't get it better than this! New construction in an established neighborhood. This house comes with all the bells and whistles. All new SSA, LVP Flooring on the first floor. Two living rooms, one up stairs and one downstairs. Granite in Kitchen and baths, fences backyard for privacy. This builder did not cut corners. This 5 BR and 3.5 baths, 2 car garage is a dream comes true. SELLER WILL CONTRIBUTE UP TO TEN THOUSAND IN CLOSING COST
Property Details for 529 Westminster Lane
- Subdivision ComplexNONE
- Architectural StyleOther
- Num Of Parking Spaces2
- Parking FeaturesGarage
- Property AttachedYes
LISTING UPDATED:
- StatusClosed
- MLS #20096813
- Days on Site89
- Taxes$450 / year
- MLS TypeResidential
- Year Built2022
- Lot Size0.45 Acres
- CountryClayton
LISTING UPDATED:
- StatusClosed
- MLS #20096813
- Days on Site89
- Taxes$450 / year
- MLS TypeResidential
- Year Built2022
- Lot Size0.45 Acres
- CountryClayton
Building Information for 529 Westminster Lane
- StoriesTwo
- Year Built2022
- Lot Size0.4500 Acres
Payment Calculator
Term
Interest
Home Price
Down Payment
The Payment Calculator is for illustrative purposes only. Read More
Property Information for 529 Westminster Lane
Summary
Location and General Information
- Community Features: None
- Directions: USE GPS
- Coordinates: 33.515268,-84.408316
School Information
- Elementary School: Pointe South
- Middle School: Pointe South
- High School: Mundys Mill
Taxes and HOA Information
- Parcel Number: 05246A1001
- Tax Year: 2022
- Association Fee Includes: None
Virtual Tour
Parking
- Open Parking: No
Interior and Exterior Features
Interior Features
- Cooling: Central Air
- Heating: Natural Gas
- Appliances: Stainless Steel Appliance(s)
- Basement: None
- Flooring: Hardwood, Carpet, Other
- Interior Features: Other
- Levels/Stories: Two
- Main Bedrooms: 2
- Total Half Baths: 1
- Bathrooms Total Integer: 4
- Main Full Baths: 1
- Bathrooms Total Decimal: 3
Exterior Features
- Construction Materials: Wood Siding
- Patio And Porch Features: Porch
- Roof Type: Other
- Laundry Features: Laundry Closet
- Pool Private: No
Property
Utilities
- Sewer: Public Sewer
- Utilities: Sewer Connected, Electricity Available, High Speed Internet, Natural Gas Available, Sewer Available
- Water Source: Public
Property and Assessments
- Home Warranty: Yes
- Property Condition: New Construction
Green Features
Lot Information
- Above Grade Finished Area: 4400
- Common Walls: No Common Walls
- Lot Features: Private
Multi Family
- Number of Units To Be Built: Square Feet
Rental
Rent Information
- Land Lease: Yes
- Occupant Types: Vacant
Public Records for 529 Westminster Lane
Tax Record
- 2022$450.00 ($37.50 / month)
Home Facts
- Beds5
- Baths3
- Total Finished SqFt4,400 SqFt
- Above Grade Finished4,400 SqFt
- StoriesTwo
- Lot Size0.4500 Acres
- StyleSingle Family Residence
- Year Built2022
- APN05246A1001
- CountyClayton


