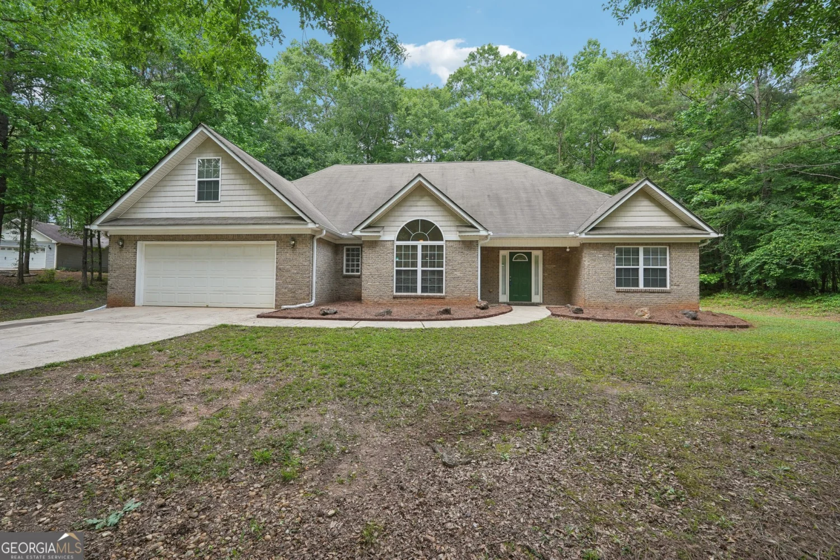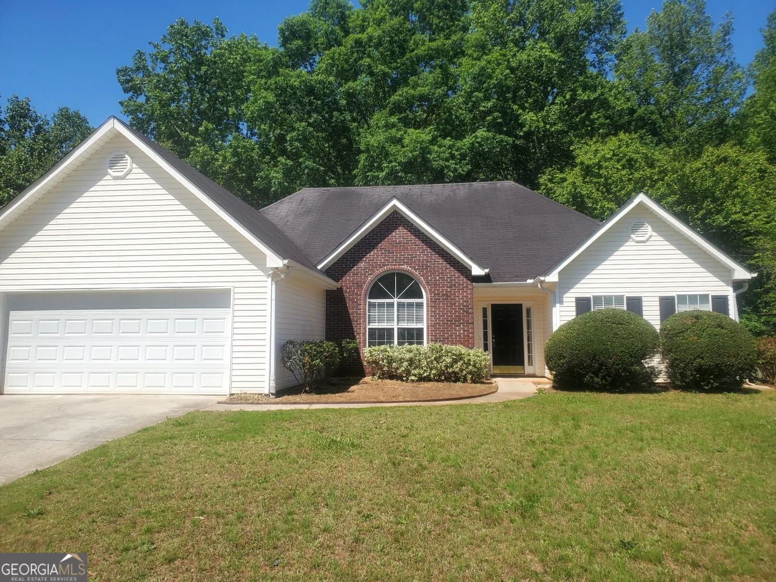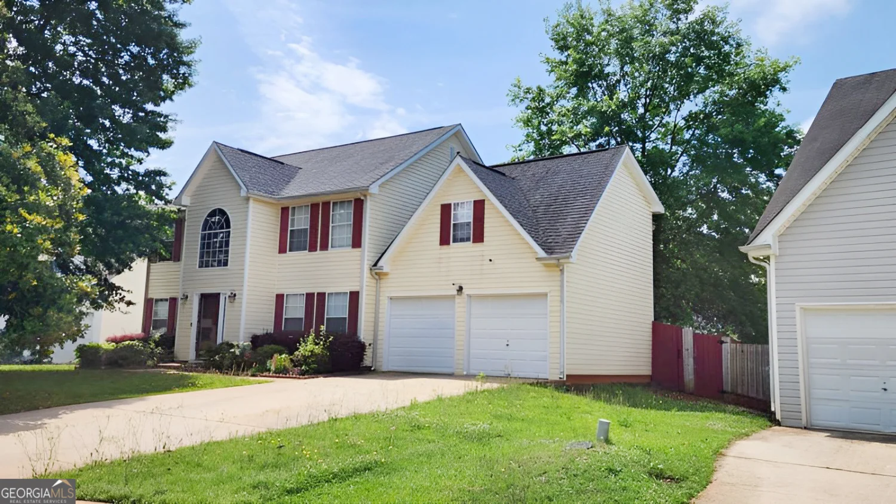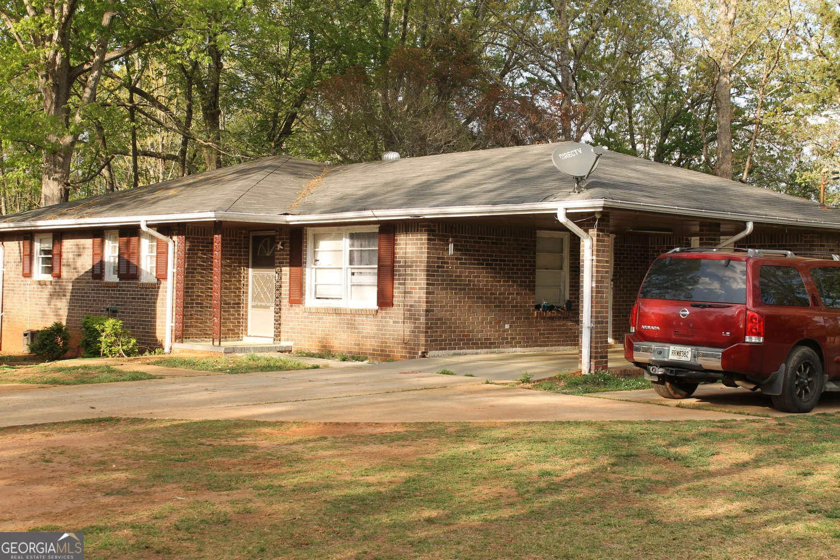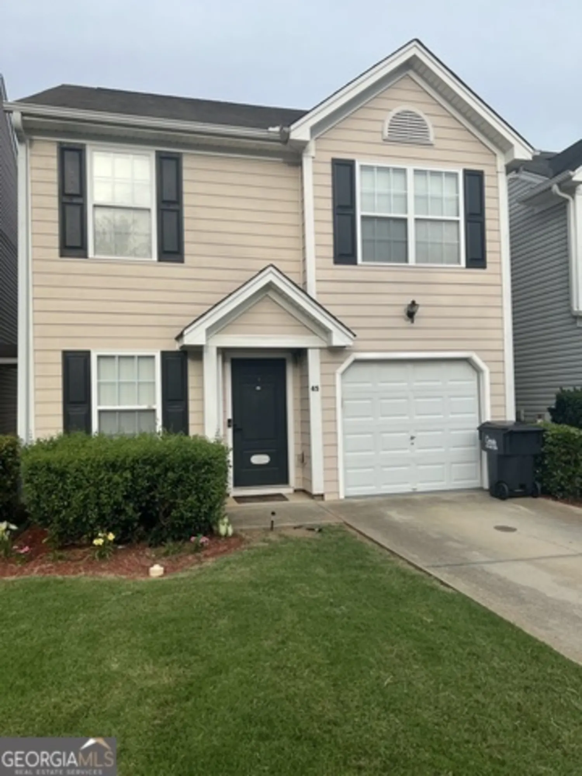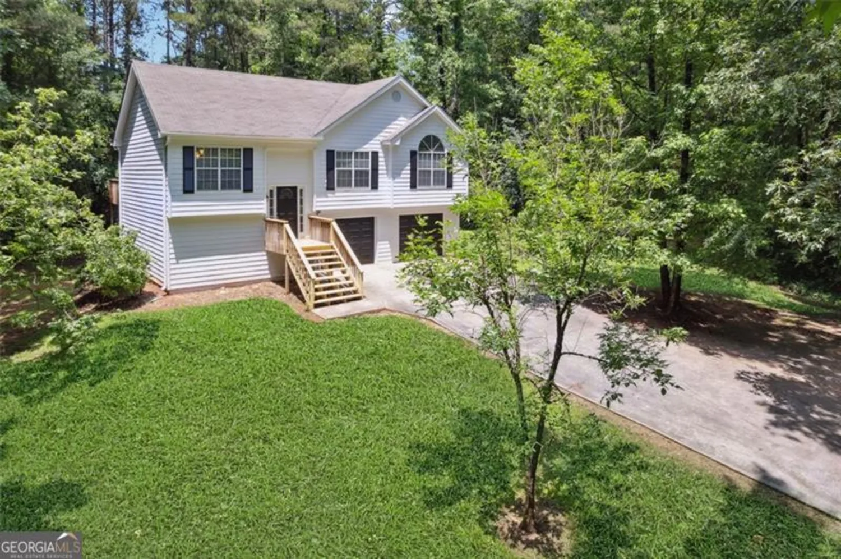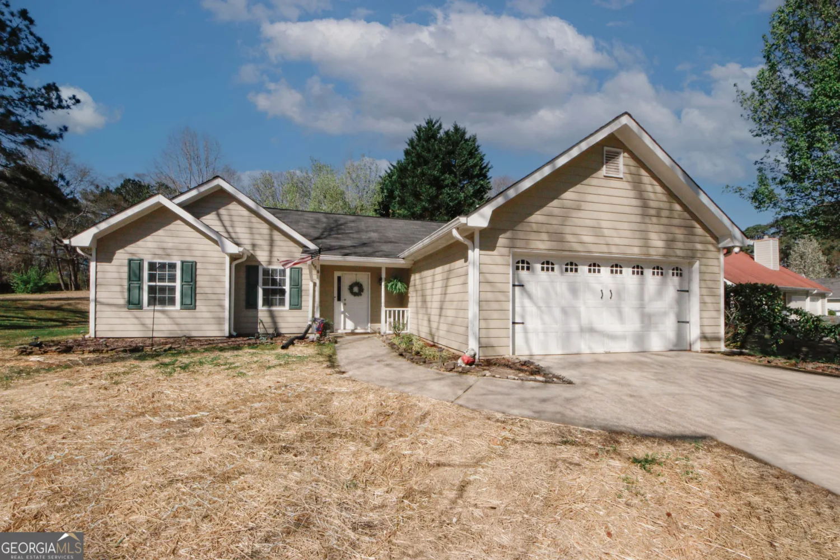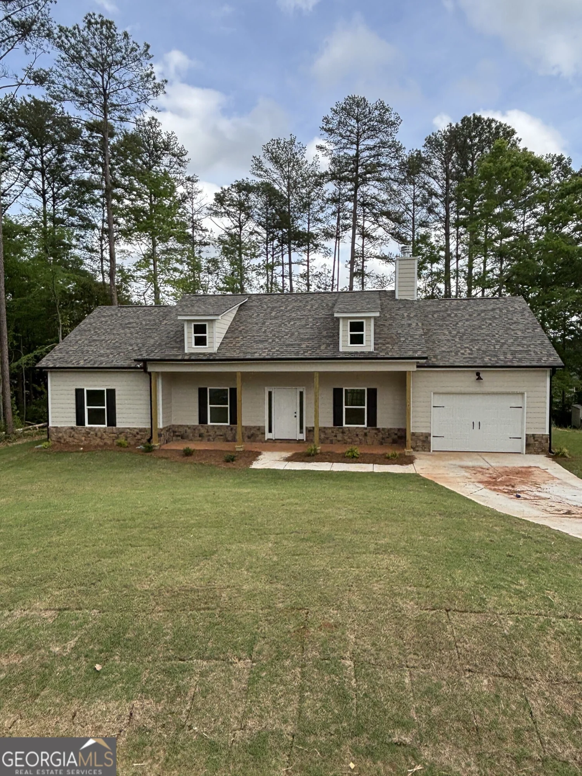5150 wheat streetCovington, GA 30014
5150 wheat streetCovington, GA 30014
Description
Charming, totally renovated home in great in town location. enter home and view the 2 story family room with reading nook, opening to staircase to 3rd bedroom. 2 bedrooms and 2 full baths on mainn level. All new kitchen with stainless appliances, baths are tiled, and home features largeg laundry room and large walk in closet in master BR. Enjoy morning on your rocking chair front porch, and evenings around the firepit in back yard. All new plumbing, wiring, HVAC, windows, water heater and more. Move in ready. 100% financing available!! Schedule showing today!
Property Details for 5150 Wheat Street
- Subdivision ComplexMill district downtown
- Architectural StyleTraditional
- Parking FeaturesParking Pad
- Property AttachedNo
LISTING UPDATED:
- StatusClosed
- MLS #20107376
- Days on Site21
- Taxes$780 / year
- MLS TypeResidential
- Year Built1916
- Lot Size0.29 Acres
- CountryNewton
LISTING UPDATED:
- StatusClosed
- MLS #20107376
- Days on Site21
- Taxes$780 / year
- MLS TypeResidential
- Year Built1916
- Lot Size0.29 Acres
- CountryNewton
Building Information for 5150 Wheat Street
- StoriesOne and One Half
- Year Built1916
- Lot Size0.2900 Acres
Payment Calculator
Term
Interest
Home Price
Down Payment
The Payment Calculator is for illustrative purposes only. Read More
Property Information for 5150 Wheat Street
Summary
Location and General Information
- Community Features: None
- Directions: GPS friendly
- Coordinates: 33.603602,-83.84765
School Information
- Elementary School: Flint Hill
- Middle School: Cousins
- High School: Eastside
Taxes and HOA Information
- Parcel Number: C0070013012
- Tax Year: 2022
- Association Fee Includes: None
Virtual Tour
Parking
- Open Parking: Yes
Interior and Exterior Features
Interior Features
- Cooling: Central Air, Heat Pump
- Heating: Heat Pump
- Appliances: Electric Water Heater, Dishwasher, Microwave, Oven/Range (Combo), Refrigerator, Stainless Steel Appliance(s)
- Basement: Crawl Space
- Flooring: Hardwood, Carpet, Laminate
- Interior Features: Vaulted Ceiling(s), High Ceilings, Tile Bath, Walk-In Closet(s), Master On Main Level
- Levels/Stories: One and One Half
- Main Bedrooms: 2
- Bathrooms Total Integer: 2
- Main Full Baths: 2
- Bathrooms Total Decimal: 2
Exterior Features
- Construction Materials: Concrete, Wood Siding
- Roof Type: Composition
- Laundry Features: In Kitchen
- Pool Private: No
Property
Utilities
- Sewer: Public Sewer
- Utilities: Cable Available, Sewer Connected, Electricity Available, High Speed Internet
- Water Source: Public
Property and Assessments
- Home Warranty: Yes
- Property Condition: Updated/Remodeled
Green Features
Lot Information
- Above Grade Finished Area: 1372
- Lot Features: Level
Multi Family
- Number of Units To Be Built: Square Feet
Rental
Rent Information
- Land Lease: Yes
- Occupant Types: Vacant
Public Records for 5150 Wheat Street
Tax Record
- 2022$780.00 ($65.00 / month)
Home Facts
- Beds3
- Baths2
- Total Finished SqFt1,372 SqFt
- Above Grade Finished1,372 SqFt
- StoriesOne and One Half
- Lot Size0.2900 Acres
- StyleSingle Family Residence
- Year Built1916
- APNC0070013012
- CountyNewton
- Fireplaces1


