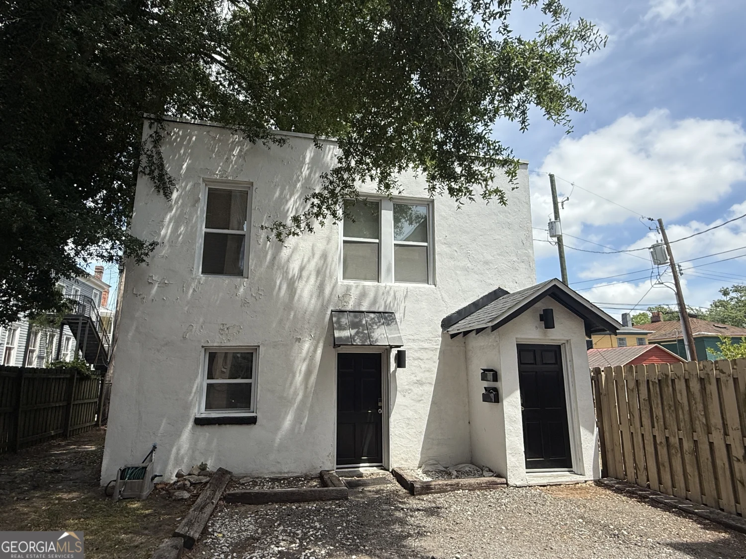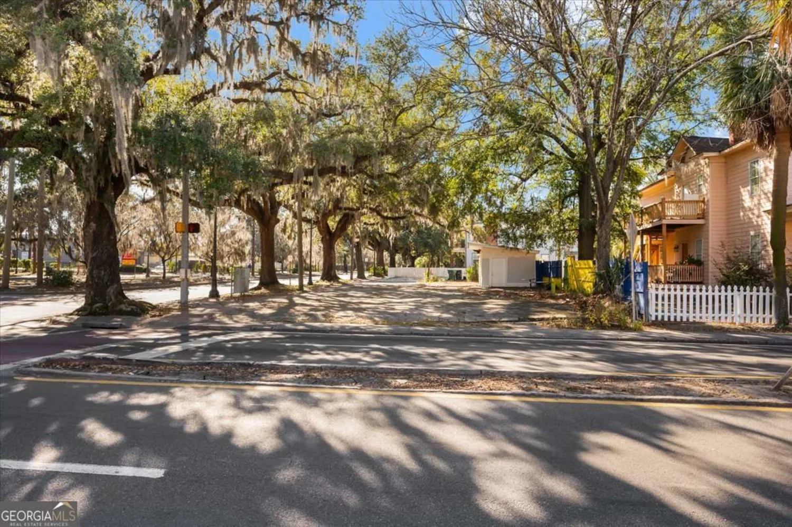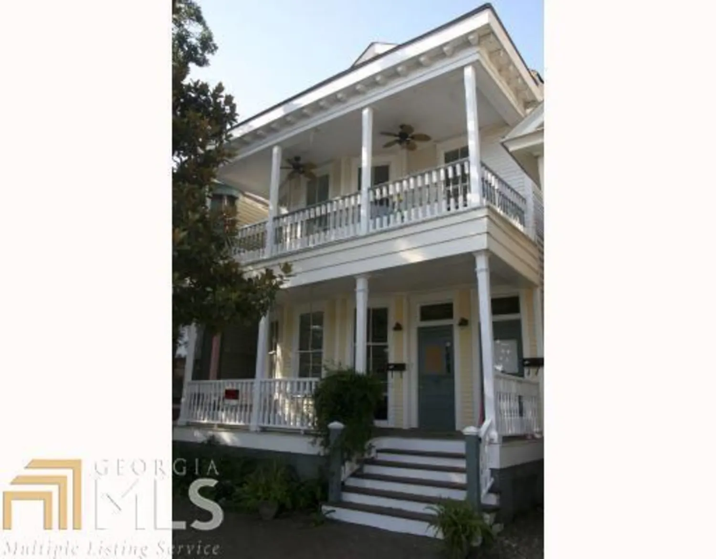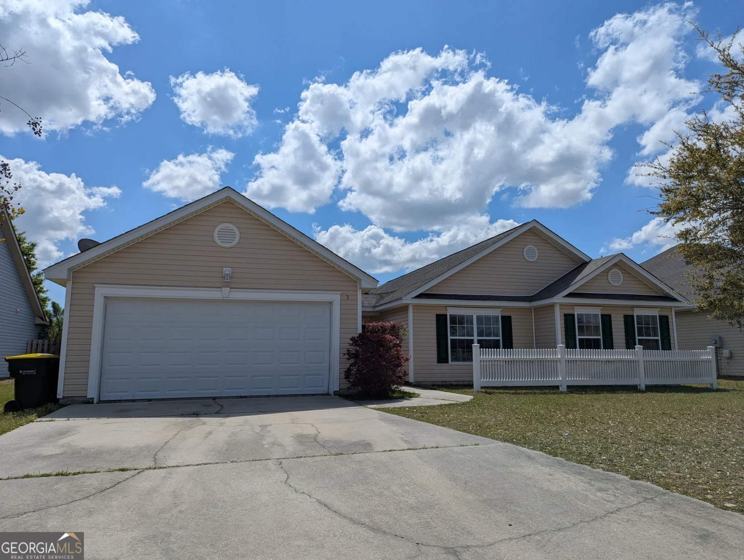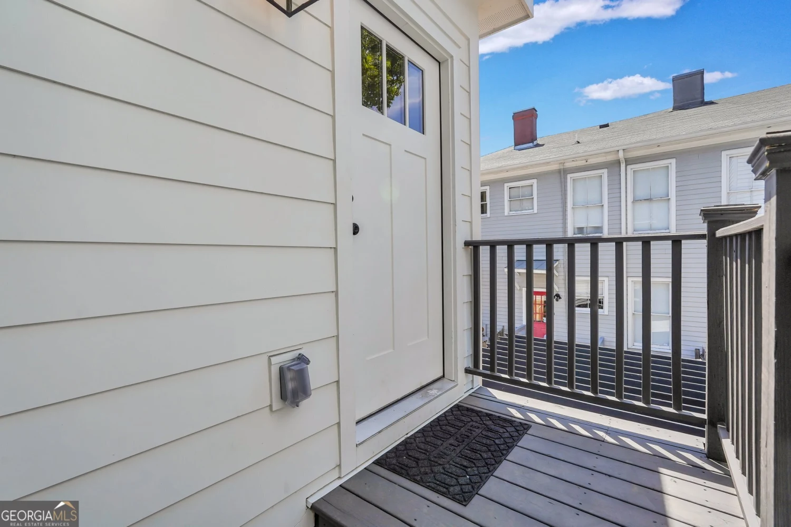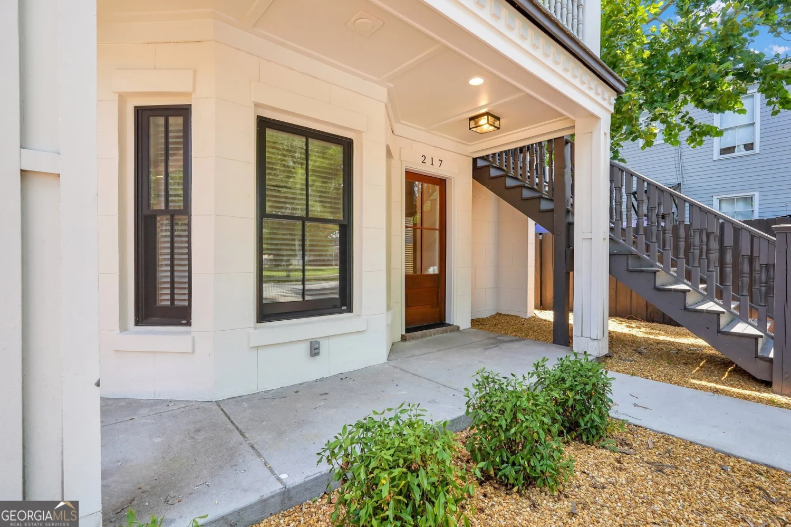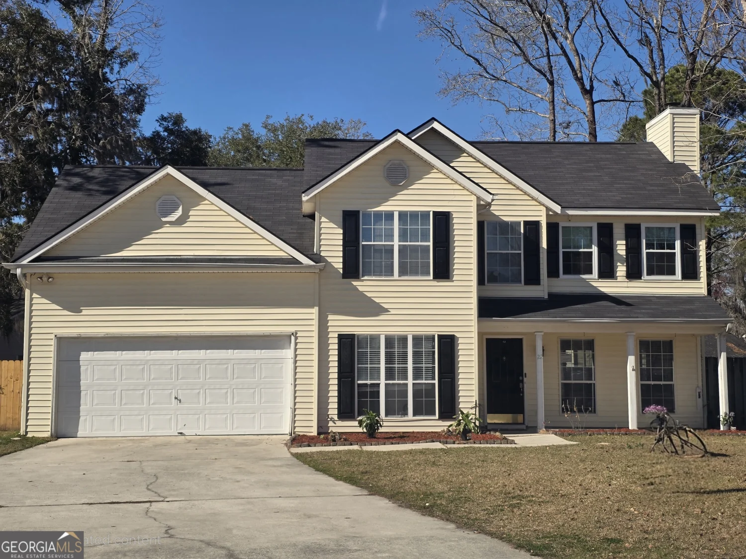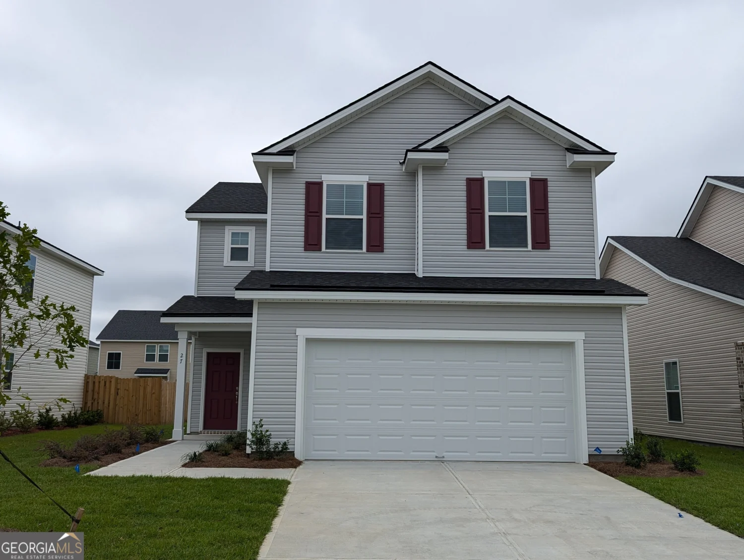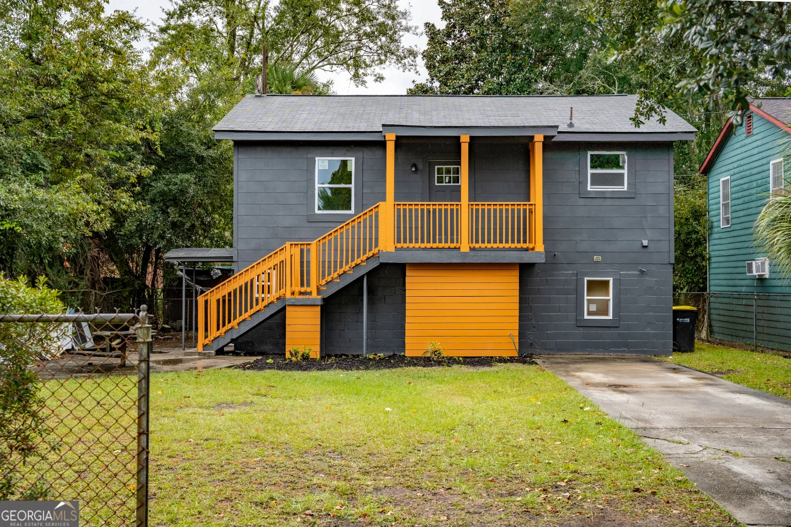3 oakhaven laneSavannah, GA 31419
3 oakhaven laneSavannah, GA 31419
Description
This gorgeous home is located in Village of Autumn Lake! Get that coastal feel with street lined, beautiful oak trees, community lake with walking trail, pool, and playground. This home's outside features will also not disappoint! Large oak tree, wrapped front porch, screened in back porch with tile floors! Security of a fenced in back yard while still being able to enjoy the beautiful views. Interior features plantation blinds downstairs, Primary Suite and bath on the lower level, all other rooms upstairs with a bonus area! All rooms have carpet. Kitchen has breakfast bar and eat in area, as well as a formal dining room. Large living room space with access to screened in patio porch. Home includes washer and dryer. A pet may be considered.
Property Details for 3 Oakhaven Lane
- Subdivision ComplexVillage at Autumn Lake
- Architectural StyleTraditional
- Parking FeaturesGarage
- Property AttachedNo
LISTING UPDATED:
- StatusClosed
- MLS #20107548
- Days on Site8
- MLS TypeResidential Lease
- Year Built2006
- CountryChatham
LISTING UPDATED:
- StatusClosed
- MLS #20107548
- Days on Site8
- MLS TypeResidential Lease
- Year Built2006
- CountryChatham
Building Information for 3 Oakhaven Lane
- StoriesTwo
- Year Built2006
- Lot Size0.0000 Acres
Payment Calculator
Term
Interest
Home Price
Down Payment
The Payment Calculator is for illustrative purposes only. Read More
Property Information for 3 Oakhaven Lane
Summary
Location and General Information
- Community Features: Playground, Pool, Sidewalks
- Directions: Take Hwy 17 South, right on Berwick Blvd, turn right toward Harvest Moon Dr, take first left onto Oakhaven Ln, house is on the left
- Coordinates: 32.042012,-81.234569
School Information
- Elementary School: Gould
- Middle School: West Chatham
- High School: New Hampstead
Taxes and HOA Information
- Parcel Number: 11008H03011
- Association Fee Includes: None
Virtual Tour
Parking
- Open Parking: No
Interior and Exterior Features
Interior Features
- Cooling: Central Air
- Heating: Central
- Appliances: Stainless Steel Appliance(s)
- Basement: None
- Flooring: Carpet, Vinyl
- Interior Features: Master On Main Level
- Levels/Stories: Two
- Main Bedrooms: 1
- Total Half Baths: 1
- Bathrooms Total Integer: 3
- Main Full Baths: 1
- Bathrooms Total Decimal: 2
Exterior Features
- Construction Materials: Other
- Roof Type: Composition
- Laundry Features: In Hall
- Pool Private: No
Property
Utilities
- Sewer: Public Sewer
- Utilities: Cable Available
- Water Source: Public
Property and Assessments
- Home Warranty: No
- Property Condition: Updated/Remodeled
Green Features
Lot Information
- Above Grade Finished Area: 2733
- Lot Features: Corner Lot
Multi Family
- Number of Units To Be Built: Square Feet
Rental
Rent Information
- Land Lease: No
Public Records for 3 Oakhaven Lane
Home Facts
- Beds4
- Baths2
- Total Finished SqFt2,733 SqFt
- Above Grade Finished2,733 SqFt
- StoriesTwo
- Lot Size0.0000 Acres
- StyleSingle Family Residence
- Year Built2006
- APN11008H03011
- CountyChatham


