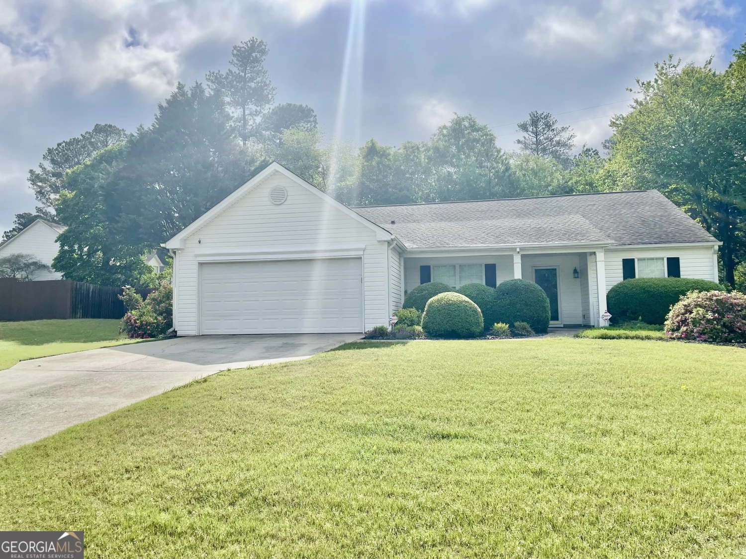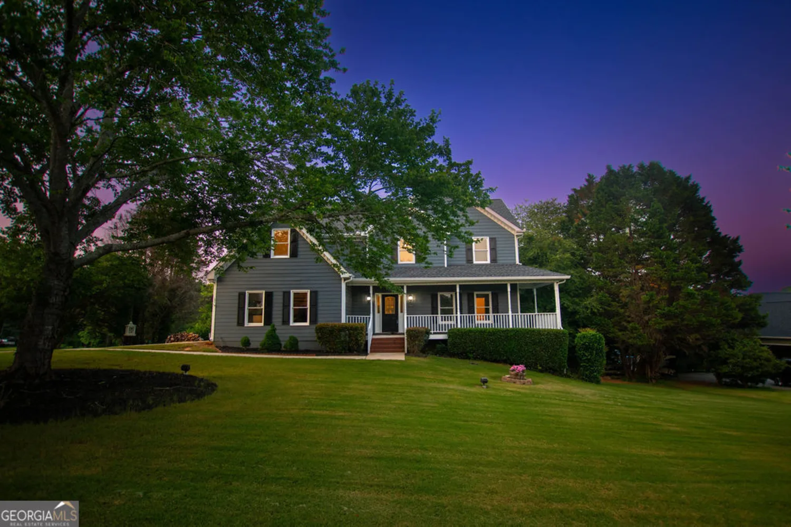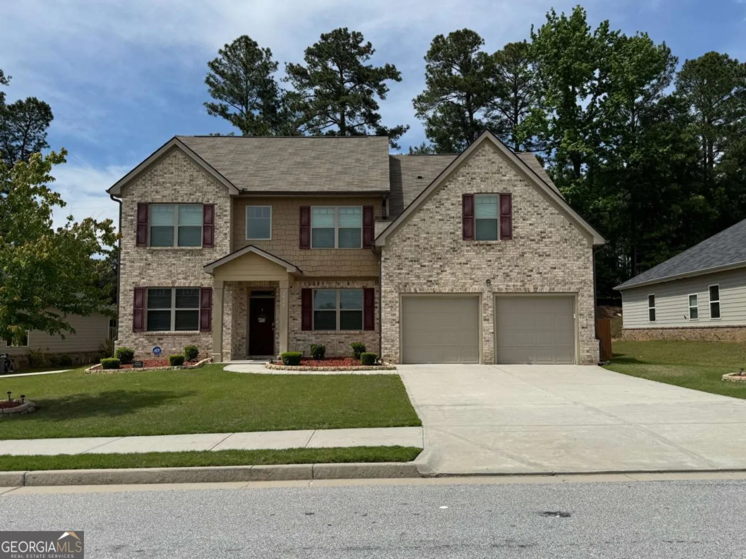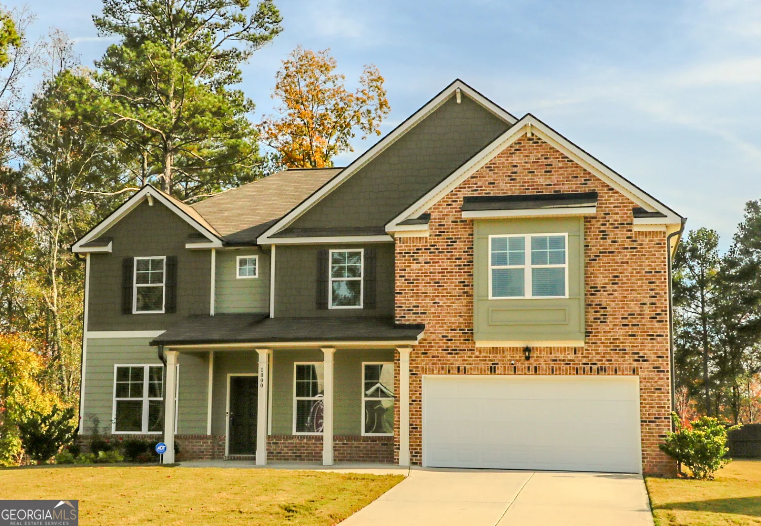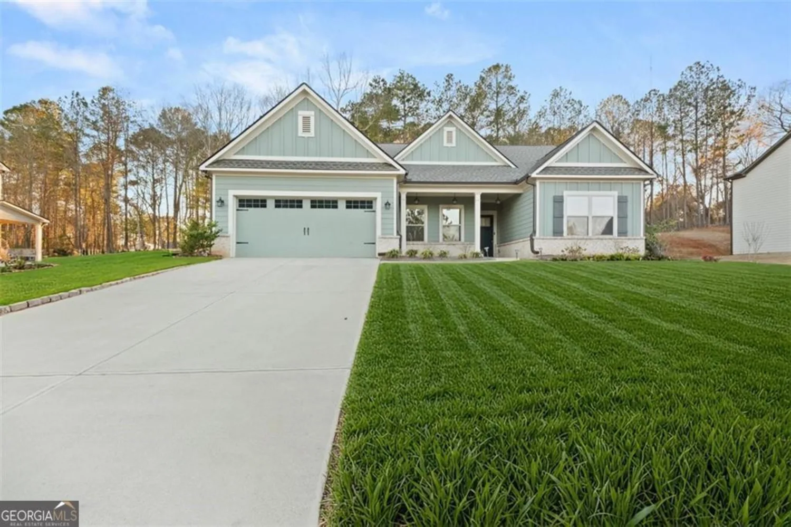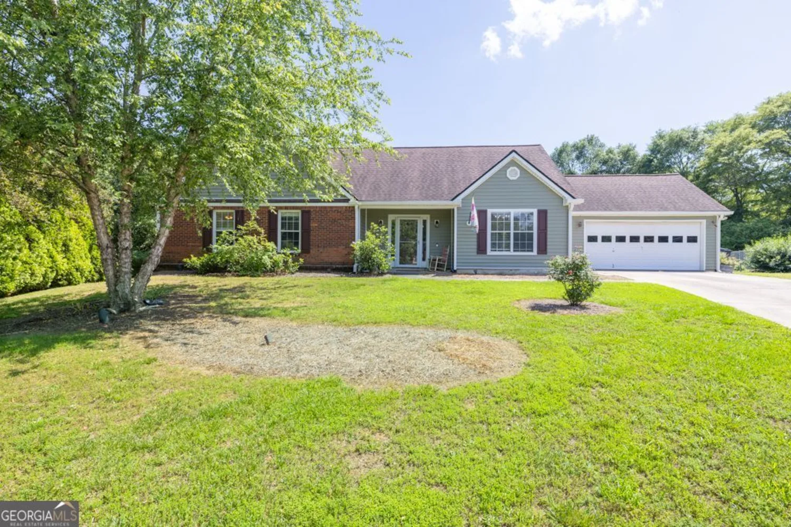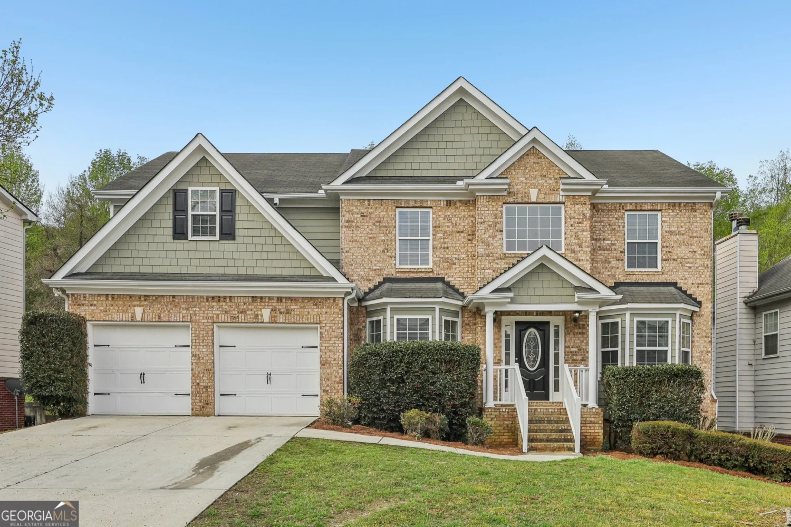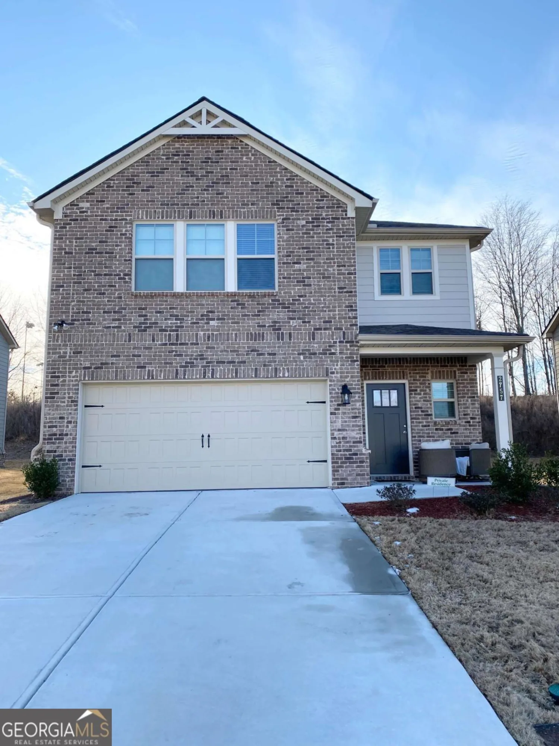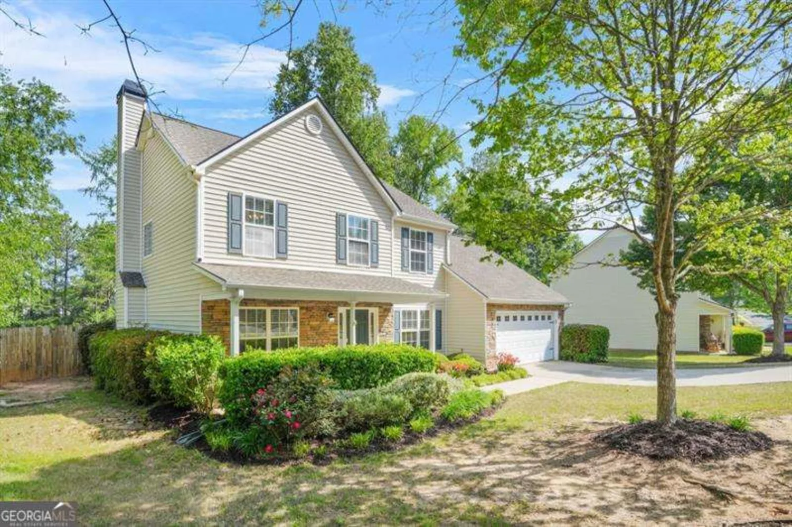1105 lakehaven lane lot 54Loganville, GA 30052
1105 lakehaven lane lot 54Loganville, GA 30052
Description
The Spacious Horizon Plan built by DRB Homes at Ridgewater features 4 bedrooms and 2.5 baths. The upper level features an owner suite with a huge walk-in closet, garden tub with a separate shower and double vanity. Three additional bedrooms with a hallway bath, along with a loft overlooking the foyer. Kitchen with quartz countertops, island, and great breakfast area, open to great room with fireplace. A formal dining room with a coffered ceiling and a formal living room completes the main floor. The home is under construction and due to be completed in SEPTEMBER 2023. PHOTOS ARE STOCK PHOTOS.
Property Details for 1105 Lakehaven Lane LOT 54
- Subdivision ComplexRidgewater
- Architectural StyleOther
- Num Of Parking Spaces2
- Parking FeaturesGarage
- Property AttachedNo
LISTING UPDATED:
- StatusClosed
- MLS #20126191
- Days on Site90
- HOA Fees$300 / month
- MLS TypeResidential
- Year Built2021
- CountryGwinnett
LISTING UPDATED:
- StatusClosed
- MLS #20126191
- Days on Site90
- HOA Fees$300 / month
- MLS TypeResidential
- Year Built2021
- CountryGwinnett
Building Information for 1105 Lakehaven Lane LOT 54
- StoriesTwo
- Year Built2021
- Lot Size0.0000 Acres
Payment Calculator
Term
Interest
Home Price
Down Payment
The Payment Calculator is for illustrative purposes only. Read More
Property Information for 1105 Lakehaven Lane LOT 54
Summary
Location and General Information
- Community Features: Street Lights
- Directions: Take US-78 towards Loganville to Old Loganville Rd. Turn Right. Go less than 1/2 mile then turn Right onto Lake Calton Rd. Continue straight and follow road around and straight into the community.
- Coordinates: 33.841013,-83.93071
School Information
- Elementary School: Magill
- Middle School: Grace Snell
- High School: South Gwinnett
Taxes and HOA Information
- Parcel Number: 0.0
- Tax Year: 2023
- Association Fee Includes: Management Fee
- Tax Lot: 54
Virtual Tour
Parking
- Open Parking: No
Interior and Exterior Features
Interior Features
- Cooling: Electric, Ceiling Fan(s), Central Air
- Heating: Electric, Central
- Appliances: Electric Water Heater, Dishwasher, Ice Maker, Oven/Range (Combo)
- Basement: None
- Flooring: Carpet, Other
- Interior Features: Double Vanity
- Levels/Stories: Two
- Kitchen Features: Breakfast Area, Pantry
- Foundation: Slab
- Total Half Baths: 1
- Bathrooms Total Integer: 3
- Bathrooms Total Decimal: 2
Exterior Features
- Construction Materials: Concrete
- Roof Type: Other
- Laundry Features: Upper Level
- Pool Private: No
Property
Utilities
- Sewer: Public Sewer
- Utilities: Underground Utilities
- Water Source: Public
Property and Assessments
- Home Warranty: Yes
- Property Condition: New Construction
Green Features
Lot Information
- Above Grade Finished Area: 1400
- Lot Features: None
Multi Family
- # Of Units In Community: LOT 54
- Number of Units To Be Built: Square Feet
Rental
Rent Information
- Land Lease: Yes
Public Records for 1105 Lakehaven Lane LOT 54
Tax Record
- 2023$0.00 ($0.00 / month)
Home Facts
- Beds4
- Baths2
- Total Finished SqFt2,680 SqFt
- Above Grade Finished1,400 SqFt
- Below Grade Finished1,280 SqFt
- StoriesTwo
- Lot Size0.0000 Acres
- StyleSingle Family Residence
- Year Built2021
- APN0.0
- CountyGwinnett
- Fireplaces1


