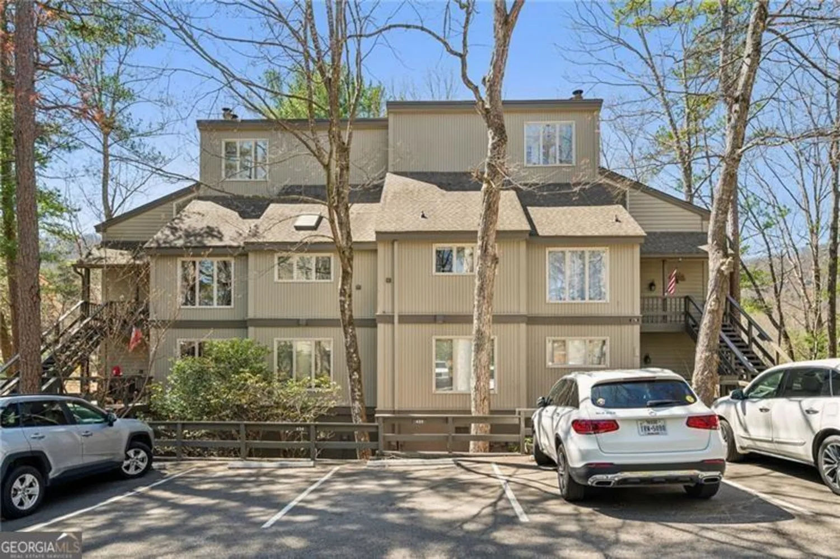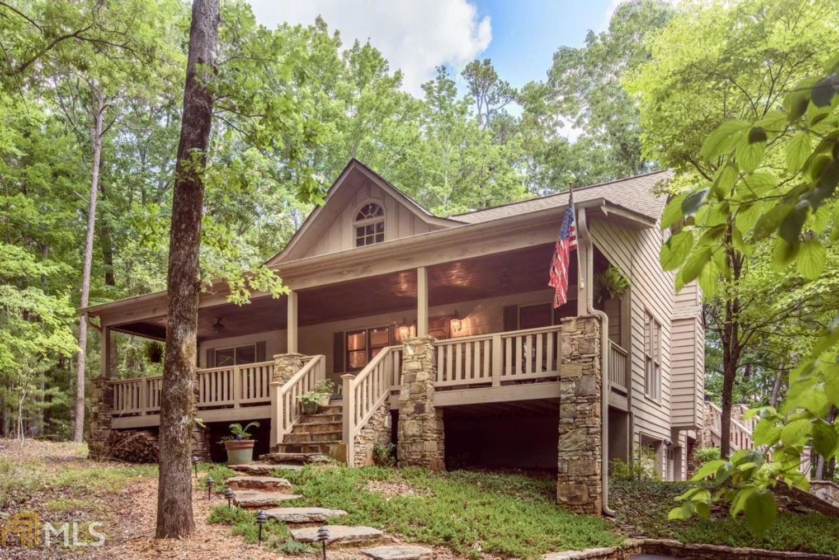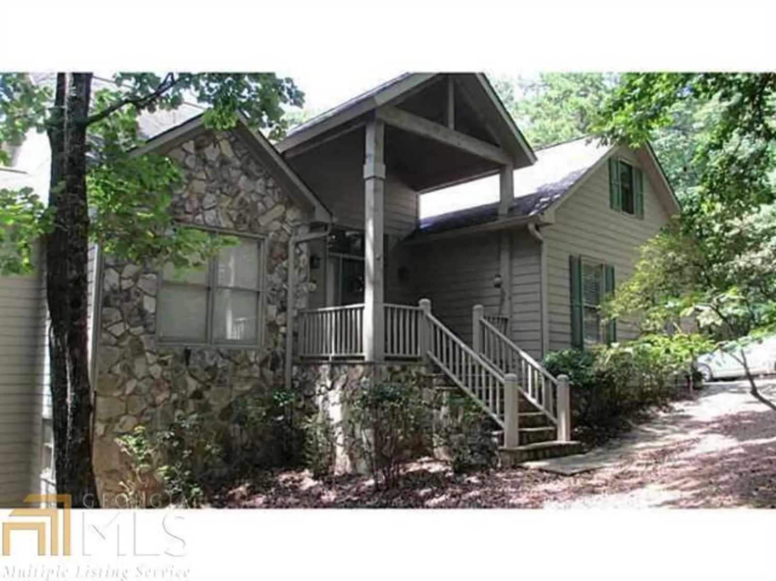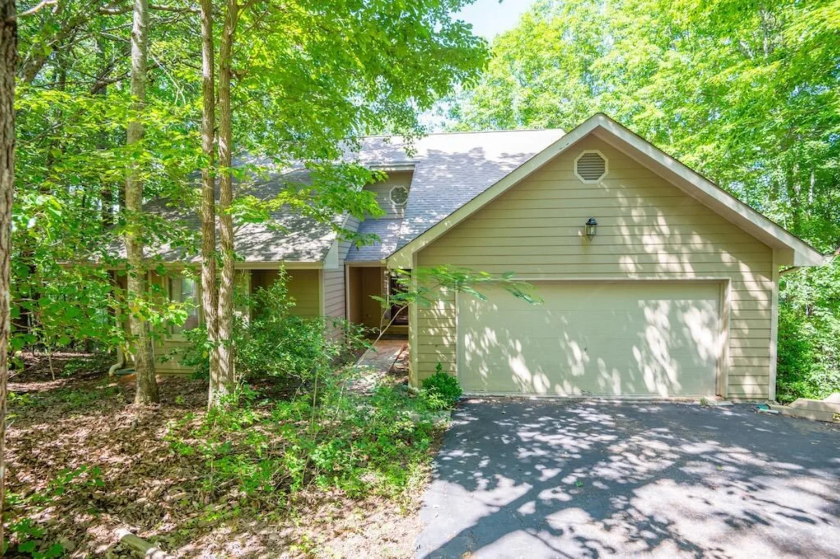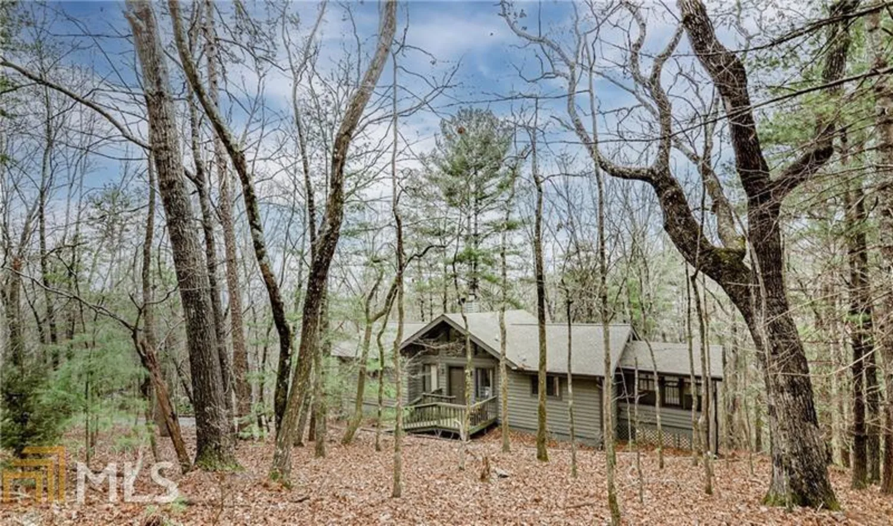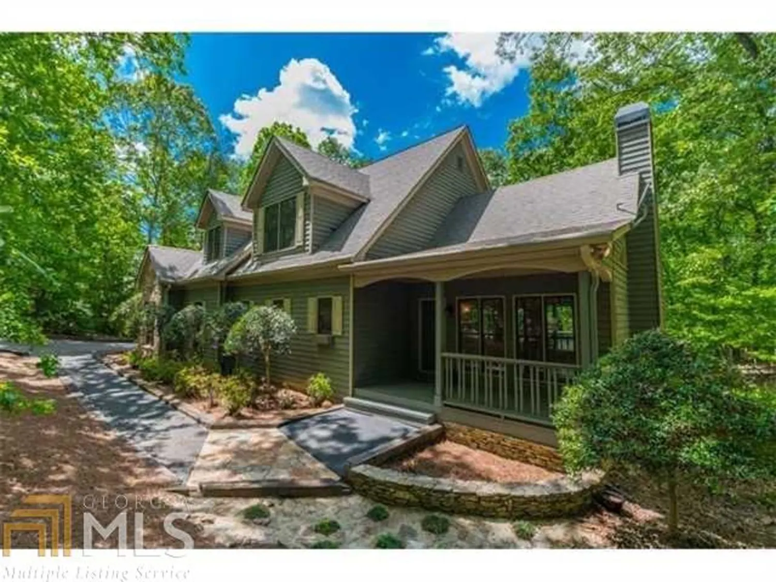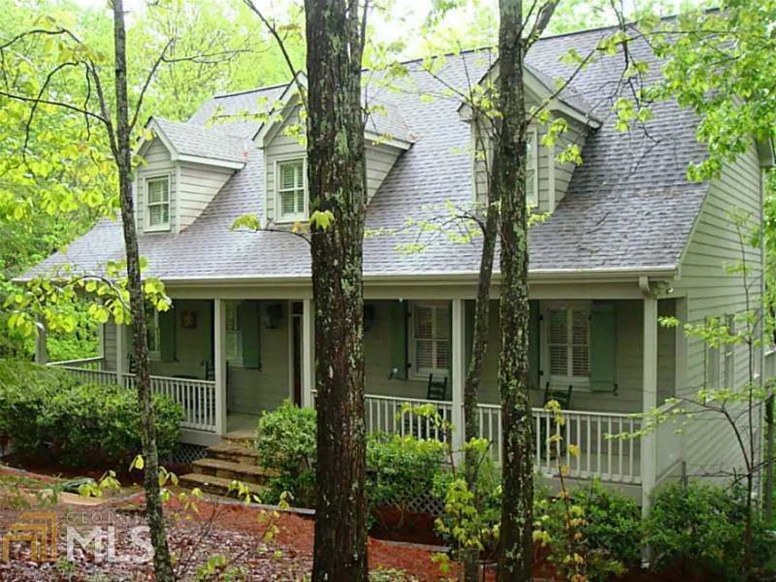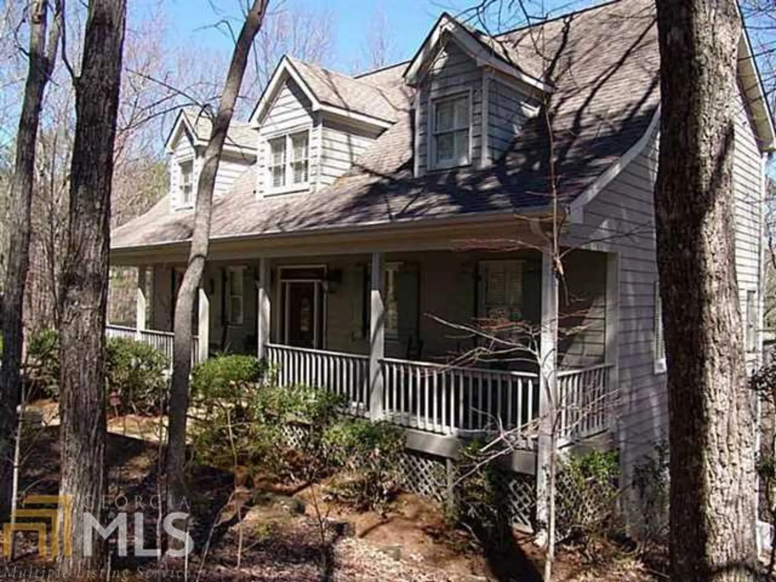1124 hunters trace 9041Big Canoe, GA 30143
$259,000Price
3Beds
2Baths
1,960 Sq.Ft.$132 / Sq.Ft.
1,960Sq.Ft.
$132per Sq.Ft.
$259,000Price
3Beds
2Baths
1,960$132.14 / Sq.Ft.
1124 hunters trace 9041Big Canoe, GA 30143
Description
BEAUTIFUL HOME IN BIG CANOE'S EQUESTRIAN N'HOOD CLOSE TO MAIN GATE. GREAT RM W/STONE FP, HARDWOODS, BFAST RM/SUN ROOM, SCREENED PORCH, LG MASTER STE W/SITTING AREA, TWO. PROPERTY ALSO AVAILABLE FOR LEASE $1300 PER MONTH OR LEASE PURCHASE
Property Details for 1124 Hunters Trace 9041
- Subdivision ComplexBig Canoe
- Architectural StyleStone Frame, Ranch, Traditional
- ExteriorGarden
- Num Of Parking Spaces2
- Parking FeaturesGarage Door Opener, Garage, Kitchen Level, Side/Rear Entrance
- Property AttachedNo
LISTING UPDATED:
- StatusClosed
- MLS #3045592
- Days on Site723
- Taxes$2,831 / year
- MLS TypeResidential
- Year Built1999
- CountryPickens
LISTING UPDATED:
- StatusClosed
- MLS #3045592
- Days on Site723
- Taxes$2,831 / year
- MLS TypeResidential
- Year Built1999
- CountryPickens
Building Information for 1124 Hunters Trace 9041
- StoriesOne
- Year Built1999
- Lot Size0.0000 Acres
Payment Calculator
$1,614 per month30 year fixed, 7.00% Interest
Principal and Interest$1,378.51
Property Taxes$235.92
HOA Dues$0
Term
Interest
Home Price
Down Payment
The Payment Calculator is for illustrative purposes only. Read More
Property Information for 1124 Hunters Trace 9041
Summary
Location and General Information
- Community Features: Clubhouse, Gated, Golf, Lake, Fitness Center, Pool, Tennis Court(s)
- Directions: 575N TO EXIT 108 TAKE RIGHT. GO THROUGH 4-WAY STOP GO APPROX 12 MILES TO LEFT ON STEVE TATE HWY. FOLLOW SIGNS TO BIG CANOE.
- Coordinates: 34.491688,-84.429433
School Information
- Elementary School: Jasper Elementary
- Middle School: Jasper
- High School: Pickens County
Taxes and HOA Information
- Parcel Number: 049A 033
- Tax Year: 2009
- Association Fee Includes: Security
- Tax Lot: 9041
Virtual Tour
Parking
- Open Parking: No
Interior and Exterior Features
Interior Features
- Cooling: Other, Ceiling Fan(s), Heat Pump
- Heating: Other, Heat Pump
- Appliances: Electric Water Heater, Washer, Dishwasher, Disposal, Microwave, Oven/Range (Combo), Refrigerator
- Basement: Concrete, Daylight, Interior Entry, Exterior Entry, Full
- Fireplace Features: Family Room, Gas Starter
- Flooring: Carpet, Hardwood
- Interior Features: Tray Ceiling(s), High Ceilings, Double Vanity, Entrance Foyer, Separate Shower, Walk-In Closet(s), Master On Main Level
- Levels/Stories: One
- Window Features: Double Pane Windows
- Kitchen Features: Breakfast Bar, Breakfast Room, Solid Surface Counters
- Main Bedrooms: 3
- Bathrooms Total Integer: 2
- Main Full Baths: 2
- Bathrooms Total Decimal: 2
Exterior Features
- Patio And Porch Features: Porch, Screened
- Roof Type: Composition
- Spa Features: Bath
- Pool Private: No
- Other Structures: Gazebo
Property
Utilities
- Utilities: Underground Utilities, Sewer Connected
- Water Source: Public
Property and Assessments
- Home Warranty: Yes
- Property Condition: Resale
Green Features
- Green Energy Efficient: Thermostat
Lot Information
- Above Grade Finished Area: 1960
- Lot Features: Cul-De-Sac, Private
Multi Family
- # Of Units In Community: 9041
- Number of Units To Be Built: Square Feet
Rental
Rent Information
- Land Lease: Yes
- Occupant Types: Vacant
Public Records for 1124 Hunters Trace 9041
Tax Record
- 2009$2,831.00 ($235.92 / month)
Home Facts
- Beds3
- Baths2
- Total Finished SqFt1,960 SqFt
- Above Grade Finished1,960 SqFt
- StoriesOne
- Lot Size0.0000 Acres
- StyleSingle Family Residence
- Year Built1999
- APN049A 033
- CountyPickens
- Fireplaces1


