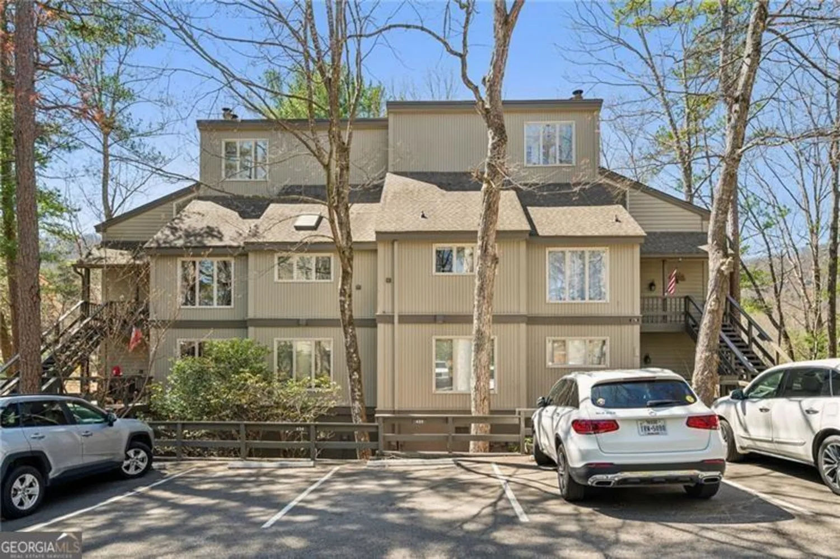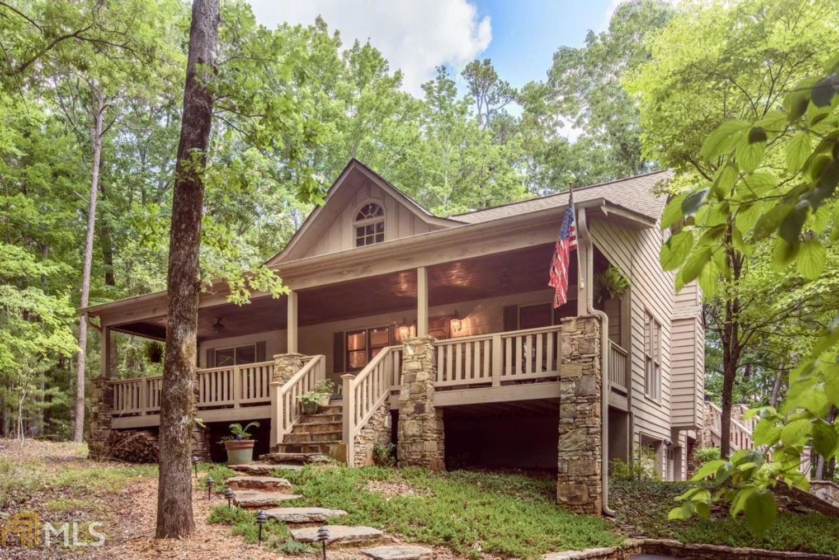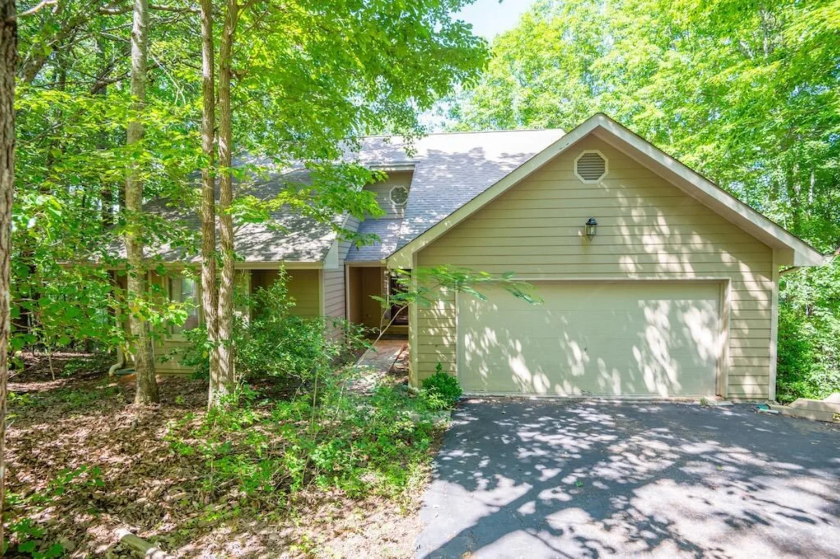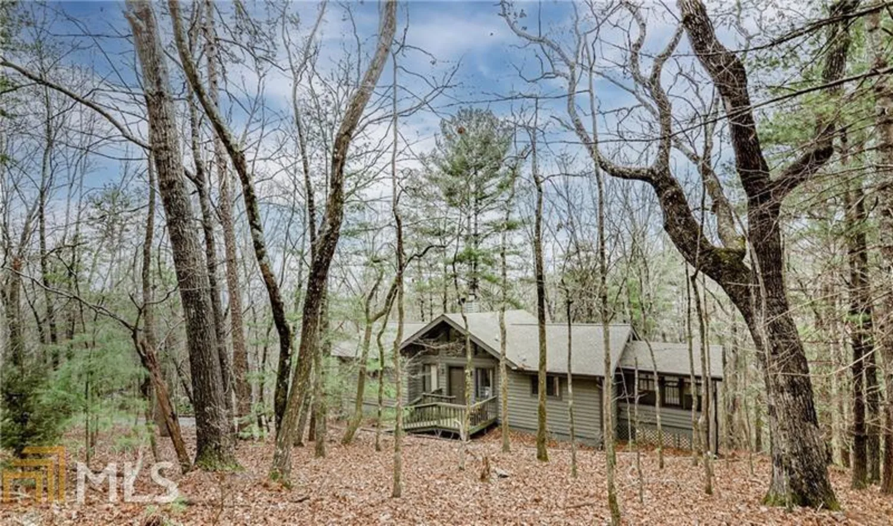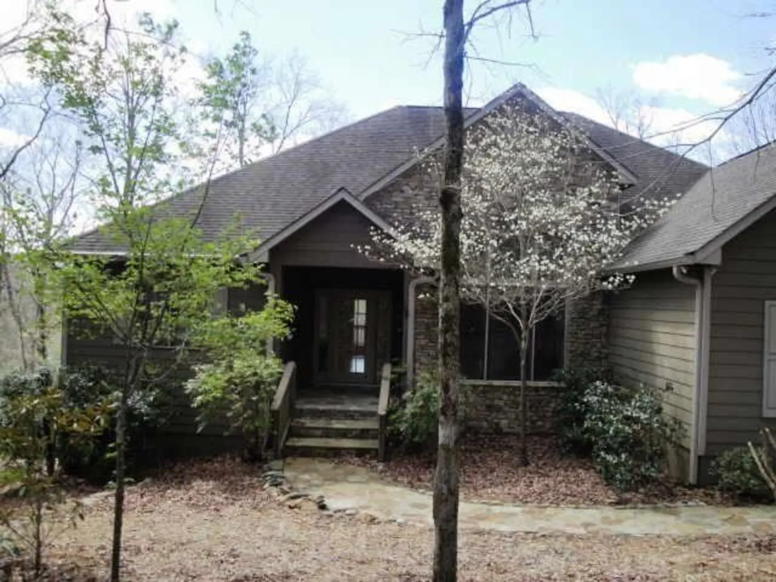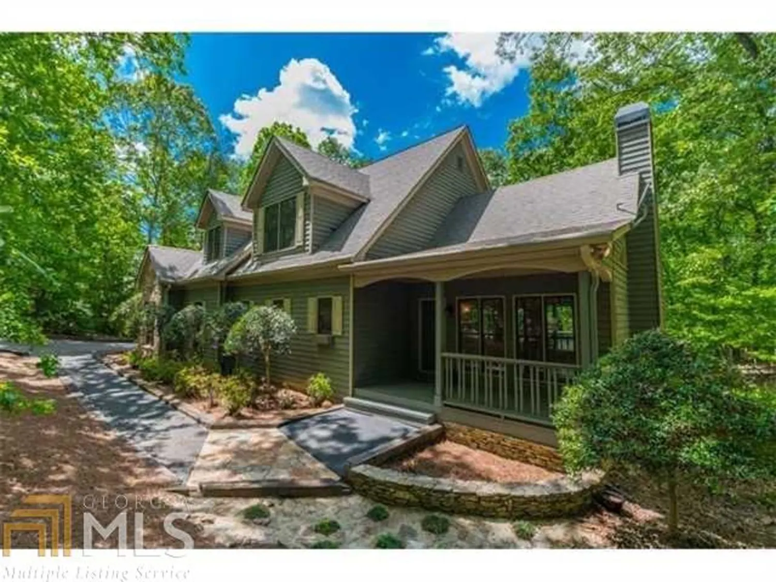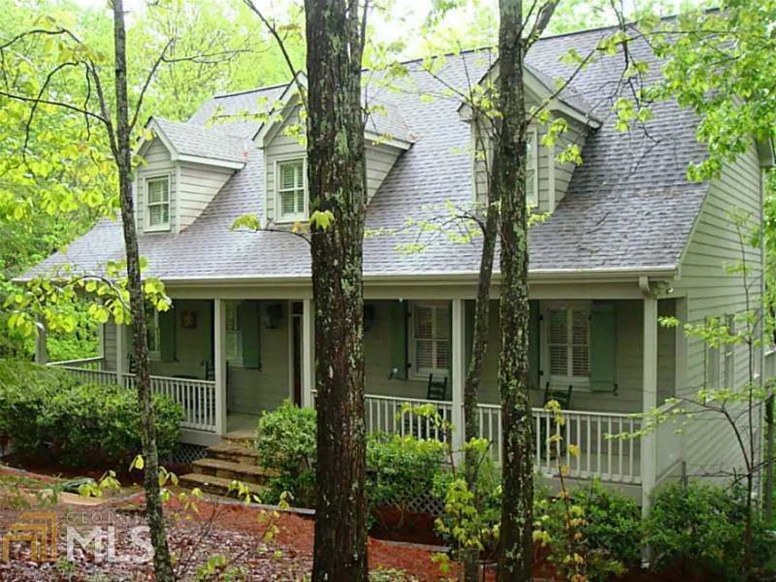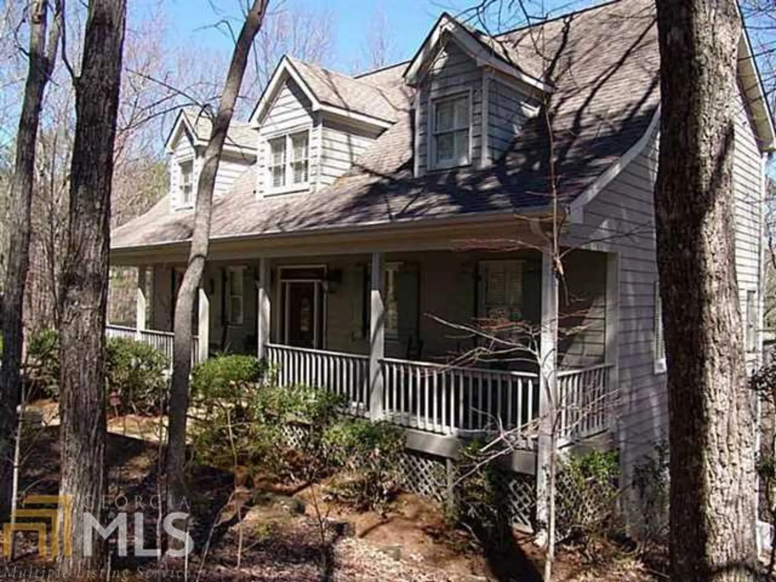671 shetland traceBig Canoe, GA 30143
671 shetland traceBig Canoe, GA 30143
Description
Beautiful mountain home located in the desirable Big Canoe Community! This home features a master on the main level, hardwood floors, screened porch, and more! Living room has built in shelving & double-sided fireplace. Finished terrace level has additional living area, wet bar, two bedrooms and bath! Tile flooring in the bathrooms. Open kitchen has great lighting, large walk in pantry and more! You will love the large double decks and tall trees, which furnish a great screen of privacy. Two AC units and propane furnacesl. 2 Car garage and plenty of parking space.
Property Details for 671 Shetland Trace
- Subdivision ComplexBig Canoe
- Architectural StyleEuropean
- Num Of Parking Spaces2
- Parking FeaturesAttached, Garage Door Opener
- Property AttachedNo
LISTING UPDATED:
- StatusClosed
- MLS #7323113
- Days on Site46
- Taxes$2,899 / year
- HOA Fees$2,784 / month
- MLS TypeResidential
- Year Built1998
- Lot Size1.14 Acres
- CountryPickens
LISTING UPDATED:
- StatusClosed
- MLS #7323113
- Days on Site46
- Taxes$2,899 / year
- HOA Fees$2,784 / month
- MLS TypeResidential
- Year Built1998
- Lot Size1.14 Acres
- CountryPickens
Building Information for 671 Shetland Trace
- StoriesTwo
- Year Built1998
- Lot Size1.1400 Acres
Payment Calculator
Term
Interest
Home Price
Down Payment
The Payment Calculator is for illustrative purposes only. Read More
Property Information for 671 Shetland Trace
Summary
Location and General Information
- Community Features: Clubhouse, Gated, Golf, Lake, Marina, Fitness Center, Pool
- Directions: GA 400 N. TURN LEFT AT HWY 369. GO 12 MI TO YELLOW CREEK RD. TURN RGT. GO TO END (10 MI). TURN RGT AT HWY 53. TURN LEFT AT STEVE TATE HWY. GO 1.5 MI TO MAIN GATE ON LEFT.
- Coordinates: 34.444482,-84.291711
School Information
- Elementary School: Out of Area
- Middle School: Other
- High School: Pickens County
Taxes and HOA Information
- Parcel Number: 046D 090
- Tax Year: 2013
- Association Fee Includes: Swimming, Tennis
- Tax Lot: 9129
Virtual Tour
Parking
- Open Parking: No
Interior and Exterior Features
Interior Features
- Cooling: Electric, Ceiling Fan(s)
- Heating: Natural Gas, Propane, Other
- Appliances: Electric Water Heater, Dishwasher, Microwave
- Basement: Bath Finished, Daylight, Interior Entry, Exterior Entry, Finished
- Fireplace Features: Family Room
- Flooring: Hardwood
- Interior Features: Bookcases, Entrance Foyer, Walk-In Closet(s), Master On Main Level
- Levels/Stories: Two
- Kitchen Features: Breakfast Area, Breakfast Bar
- Main Bedrooms: 1
- Total Half Baths: 1
- Bathrooms Total Integer: 3
- Main Full Baths: 1
- Bathrooms Total Decimal: 2
Exterior Features
- Construction Materials: Concrete, Stone
- Patio And Porch Features: Porch
- Roof Type: Composition
- Pool Private: No
Property
Utilities
- Sewer: Septic Tank
- Utilities: Underground Utilities
- Water Source: Public
Property and Assessments
- Home Warranty: Yes
- Property Condition: Resale
Green Features
Lot Information
- Lot Features: Private, Sloped
Multi Family
- Number of Units To Be Built: Square Feet
Rental
Rent Information
- Land Lease: Yes
Public Records for 671 Shetland Trace
Tax Record
- 2013$2,899.00 ($241.58 / month)
Home Facts
- Beds3
- Baths2
- StoriesTwo
- Lot Size1.1400 Acres
- StyleSingle Family Residence
- Year Built1998
- APN046D 090
- CountyPickens
- Fireplaces1


