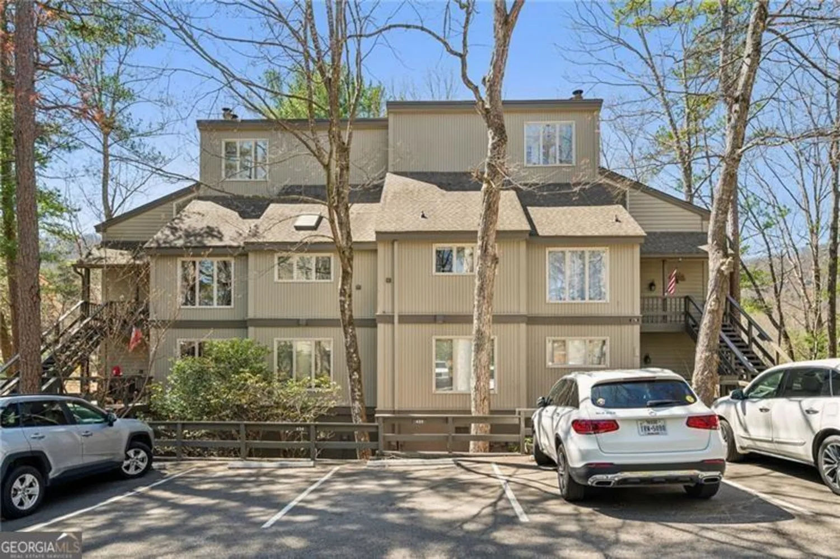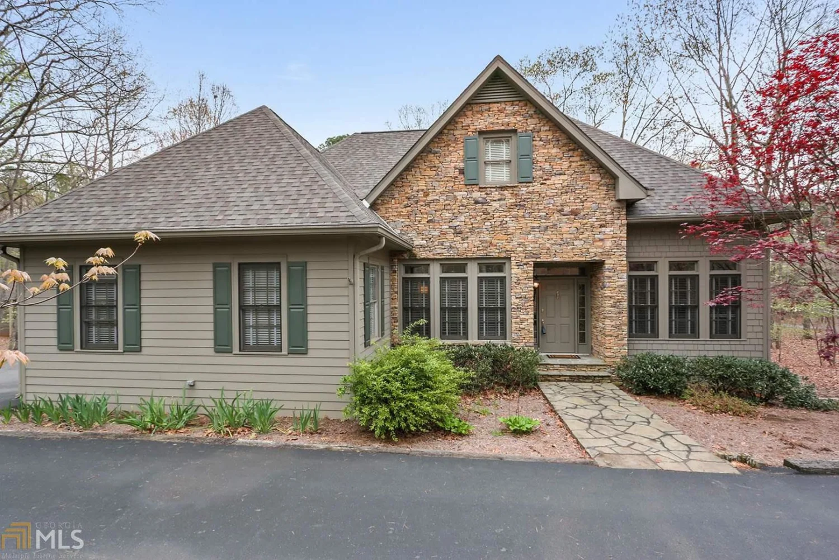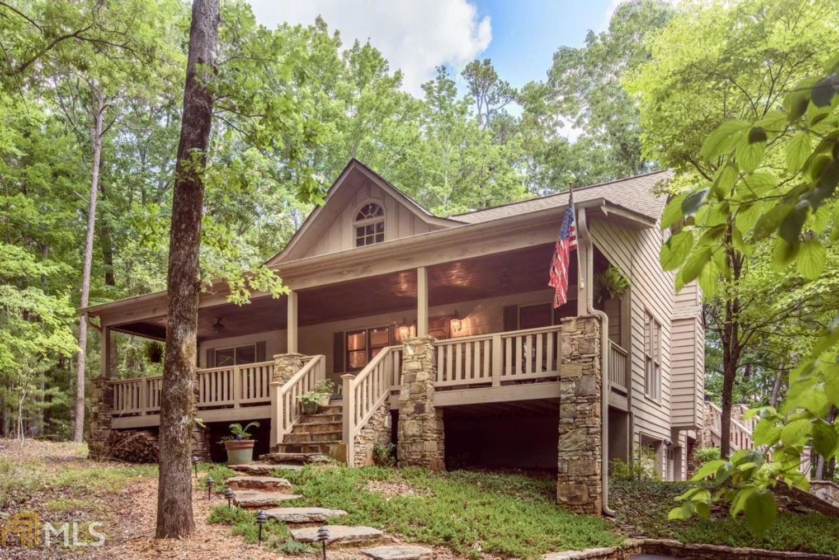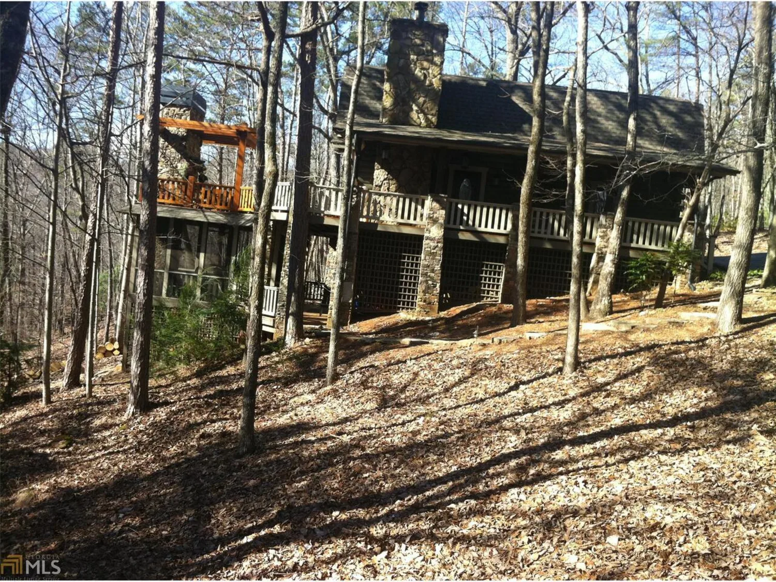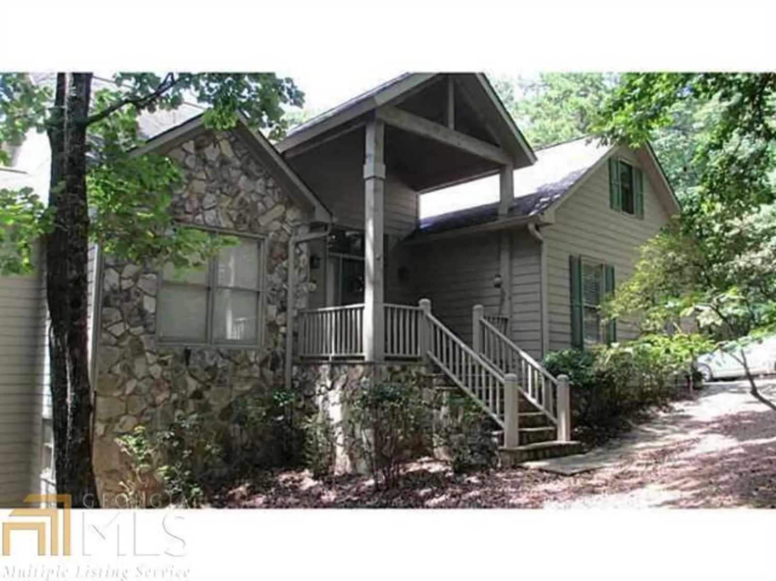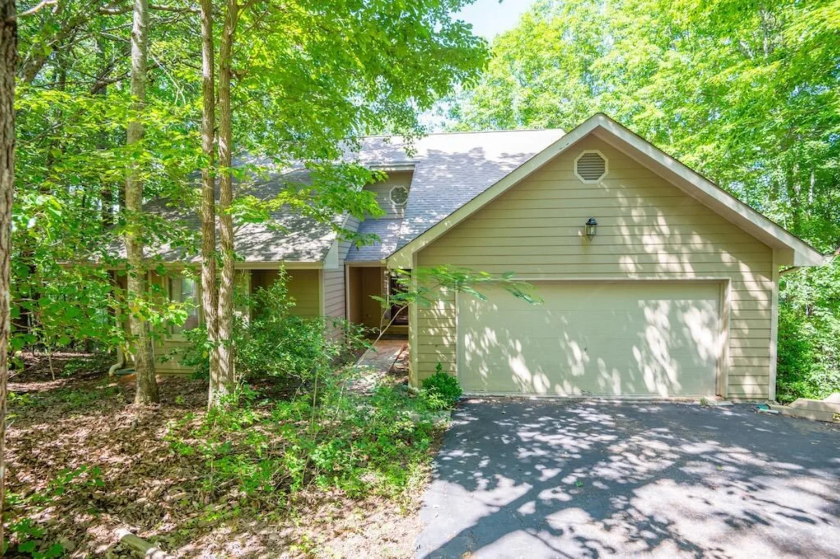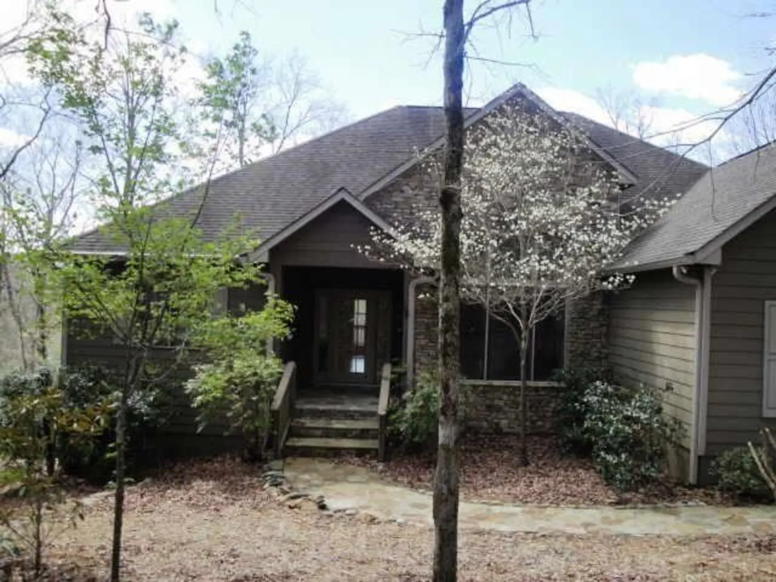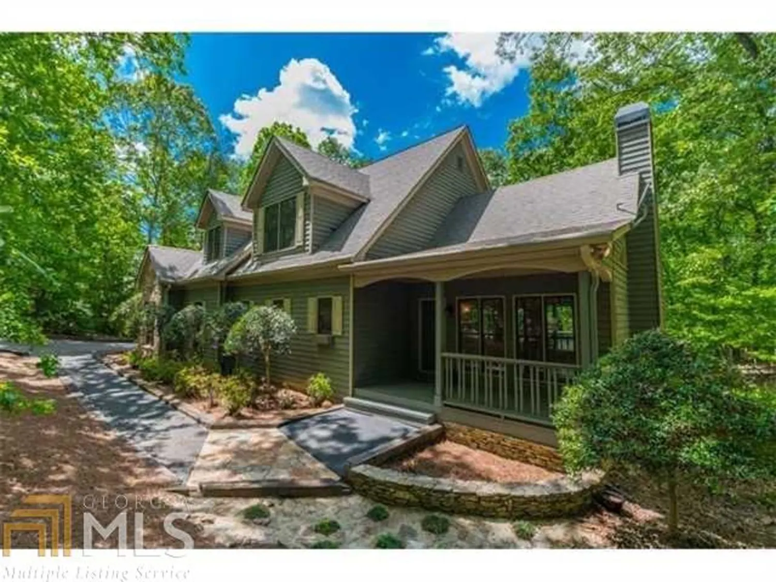503 shetland traceBig Canoe, GA 30143
503 shetland traceBig Canoe, GA 30143
Description
Lovely rustic home on huge 1.38-acre wooded lot in sought after equestrian area in Big Canoe. A 4 bedroom/2.5 bath home with master on the main is perfect for either a permanent home or as a weekend getaway. Beautiful, vaulted great room with stone fireplace and a wall of windows overlooking serene natural backyard. Separate dining room off of kitchen and great room. Spacious screened in porch leads to deck at the rear of the home. Main level master bedroom and bath complete the first floor. Downstairs there are 3 secondary bedrooms (one with a deck) and a full bath. In addition, there is a very large workshop/storage off of the garage. Big Canoe features resort amenities including golf, tennis, pickleball, bocce, walking trails, swim club, marina, wellness center, and a clubhouse with numerous dining options. The home has just been freshly painted inside and the carpet has all been replaced. Also, a commercial dehumidifier has been added in the basement that is vented to the outside (so no need to empty).Affordable opportunity to live in peaceful Big Canoe where you can be as active or relaxed as you please!
Property Details for 503 Shetland Trace
- Subdivision ComplexBig Canoe
- Architectural StyleBungalow/Cottage, Country/Rustic, Ranch
- ExteriorOther
- Num Of Parking Spaces1
- Parking FeaturesGarage Door Opener, Basement, Garage, Parking Pad
- Property AttachedNo
LISTING UPDATED:
- StatusClosed
- MLS #8938066
- Days on Site7
- Taxes$1,717 / year
- HOA Fees$3,672 / month
- MLS TypeResidential
- Year Built1984
- Lot Size1.38 Acres
- CountryPickens
LISTING UPDATED:
- StatusClosed
- MLS #8938066
- Days on Site7
- Taxes$1,717 / year
- HOA Fees$3,672 / month
- MLS TypeResidential
- Year Built1984
- Lot Size1.38 Acres
- CountryPickens
Building Information for 503 Shetland Trace
- StoriesOne
- Year Built1984
- Lot Size1.3800 Acres
Payment Calculator
Term
Interest
Home Price
Down Payment
The Payment Calculator is for illustrative purposes only. Read More
Property Information for 503 Shetland Trace
Summary
Location and General Information
- Community Features: Clubhouse, Gated, Golf, Lake, Marina, Fitness Center, Playground, Pool, Tennis Court(s)
- Directions: Easily accessible via I-575 North to SR-53 exit. Then follow GPS to the home.
- Coordinates: 34.442921,-84.290089
School Information
- Elementary School: Tate
- Middle School: Jasper
- High School: Pickens County
Taxes and HOA Information
- Parcel Number: 046D 085
- Tax Year: 2020
- Association Fee Includes: None
- Tax Lot: 9124
Virtual Tour
Parking
- Open Parking: Yes
Interior and Exterior Features
Interior Features
- Cooling: Other, Ceiling Fan(s), Central Air
- Heating: Electric, Heat Pump
- Appliances: Dishwasher, Disposal, Microwave
- Basement: Daylight, Exterior Entry, Finished, Full
- Fireplace Features: Factory Built
- Interior Features: Double Vanity
- Levels/Stories: One
- Kitchen Features: Pantry
- Main Bedrooms: 1
- Total Half Baths: 1
- Bathrooms Total Integer: 3
- Main Full Baths: 1
- Bathrooms Total Decimal: 2
Exterior Features
- Accessibility Features: Accessible Approach with Ramp
- Construction Materials: Wood Siding
- Patio And Porch Features: Porch
- Roof Type: Composition
- Laundry Features: Other
- Pool Private: No
Property
Utilities
- Sewer: Septic Tank
- Water Source: Private
Property and Assessments
- Home Warranty: Yes
- Property Condition: Resale
Green Features
Lot Information
- Lot Features: Sloped
Multi Family
- Number of Units To Be Built: Square Feet
Rental
Rent Information
- Land Lease: Yes
- Occupant Types: Vacant
Public Records for 503 Shetland Trace
Tax Record
- 2020$1,717.00 ($143.08 / month)
Home Facts
- Beds4
- Baths2
- StoriesOne
- Lot Size1.3800 Acres
- StyleSingle Family Residence
- Year Built1984
- APN046D 085
- CountyPickens
- Fireplaces1


