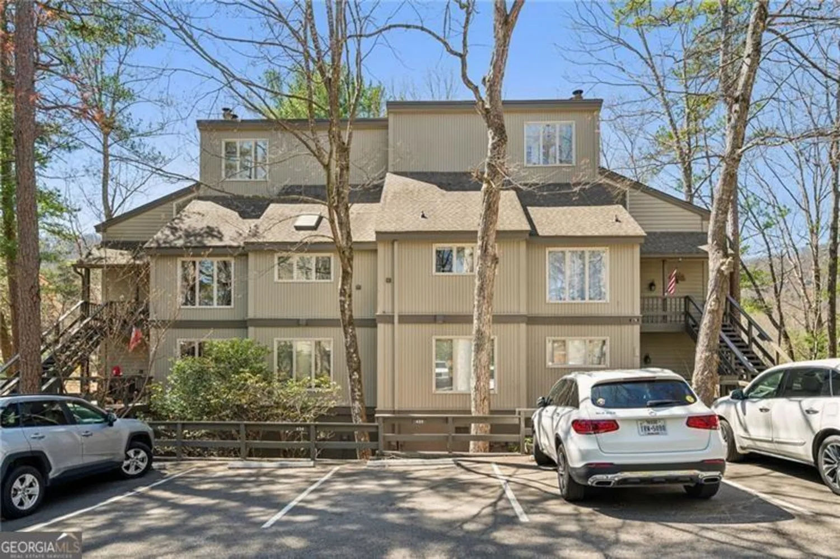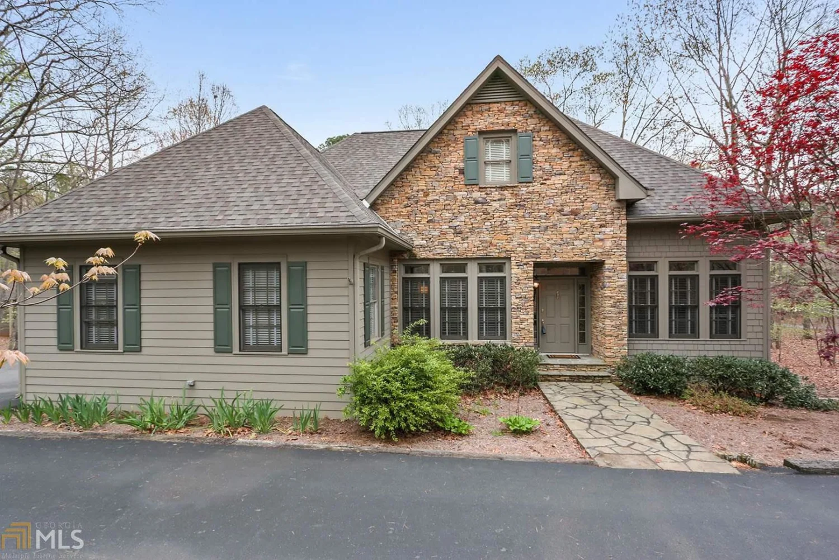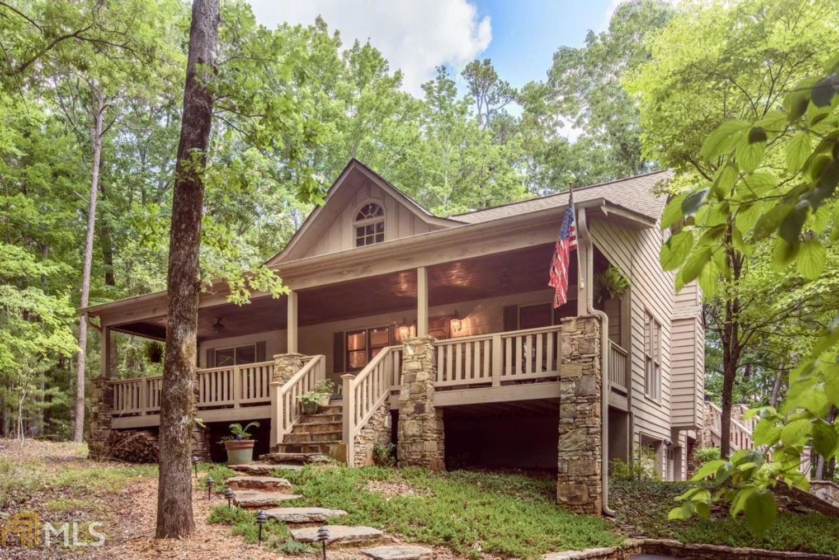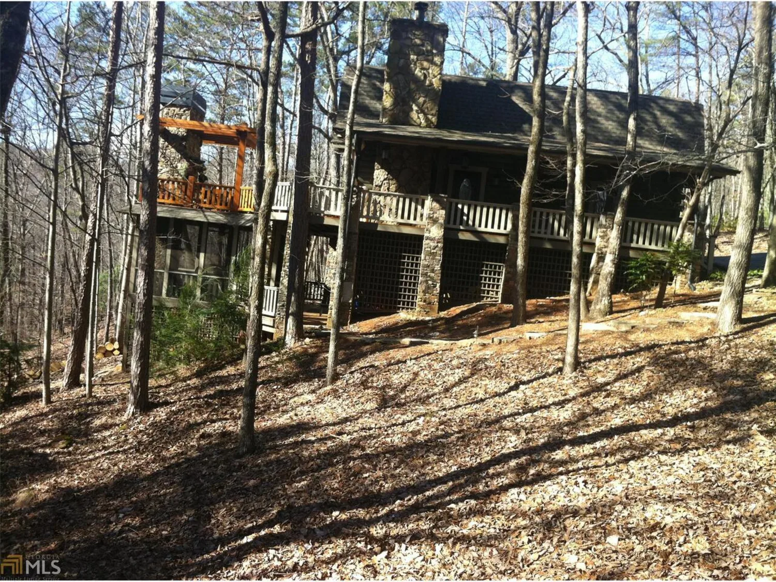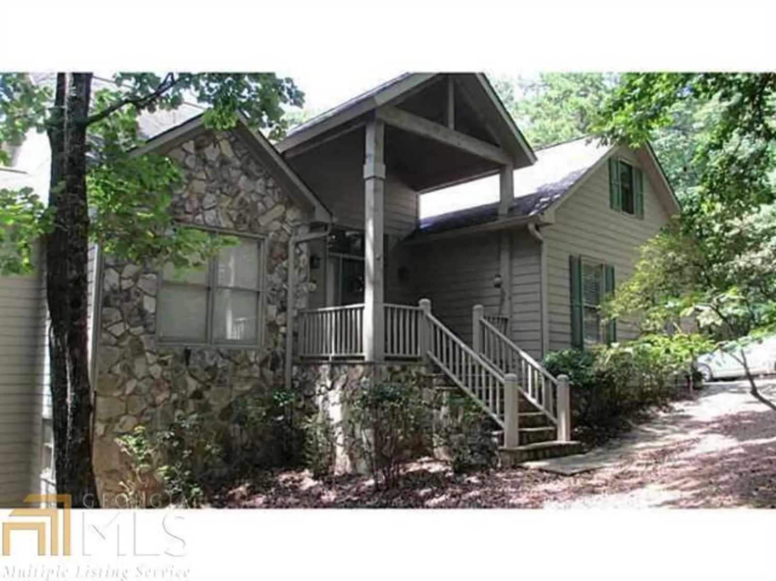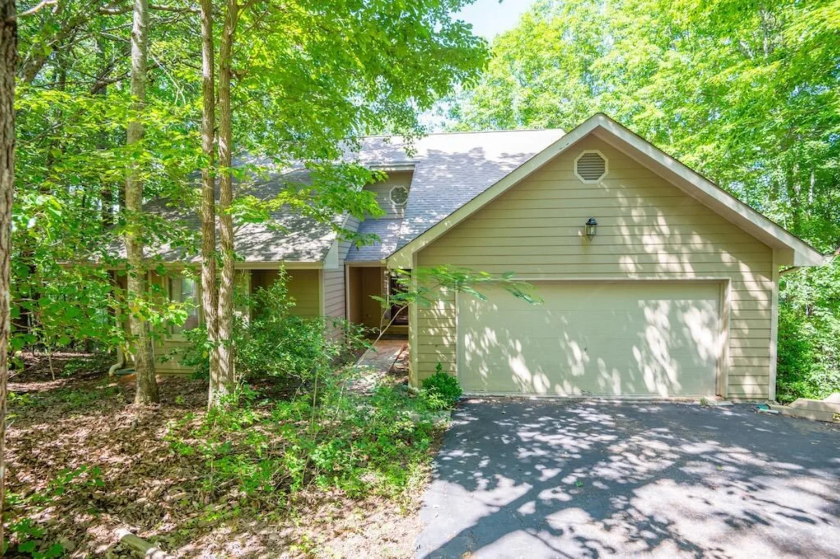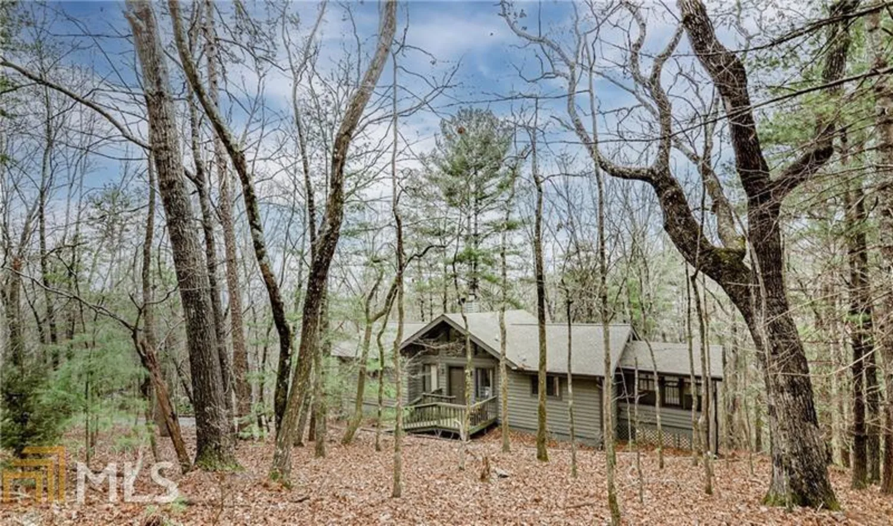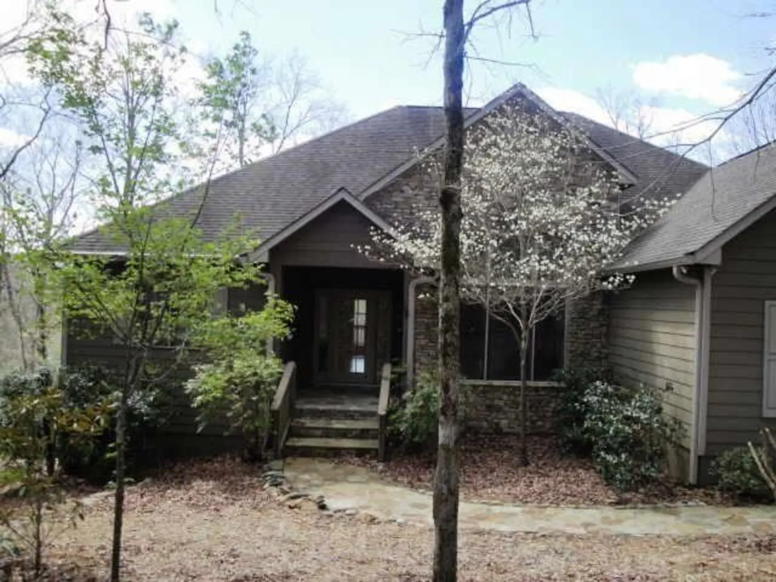992 hunters traceBig Canoe, GA 30143
992 hunters traceBig Canoe, GA 30143
Description
Exceptional open concept home nestled on level private wooded lot minutes to the main gate and close to amenities in Big Canoe. Home boasts 3 master suites with one on each level. Flowing floor plan with stunning architectural details sure to delight. Gleaming hardwood floors and granite counters are perfect finishing touches. Slate floors accent the terrace level with 2nd large master suite and rec/media room. Workshop/ craft room on upper level. Multiple decks and stone patio allow you to enjoy the natural wooded backyard. Features fenced yard and potting area.
Property Details for 992 Hunters Trace
- Subdivision ComplexBig Canoe
- Architectural StyleTraditional
- ExteriorGarden
- Num Of Parking Spaces2
- Parking FeaturesGarage
- Property AttachedNo
LISTING UPDATED:
- StatusClosed
- MLS #7639262
- Days on Site325
- Taxes$3,441 / year
- HOA Fees$2,844 / month
- MLS TypeResidential
- Year Built1996
- Lot Size1.88 Acres
- CountryPickens
LISTING UPDATED:
- StatusClosed
- MLS #7639262
- Days on Site325
- Taxes$3,441 / year
- HOA Fees$2,844 / month
- MLS TypeResidential
- Year Built1996
- Lot Size1.88 Acres
- CountryPickens
Building Information for 992 Hunters Trace
- StoriesThree Or More
- Year Built1996
- Lot Size1.8800 Acres
Payment Calculator
Term
Interest
Home Price
Down Payment
The Payment Calculator is for illustrative purposes only. Read More
Property Information for 992 Hunters Trace
Summary
Location and General Information
- Community Features: Clubhouse, Gated, Golf, Lake, Fitness Center, Playground, Pool
- Directions: From Main Gate: Take 2nd left (into Equestrian) then 3rd RT on Red Coat Pass when end take Left. Home on Right.
- Coordinates: 34.435392,-84.293133
School Information
- Elementary School: Tate
- Middle School: Pickens County
- High School: Pickens County
Taxes and HOA Information
- Parcel Number: 049A 038
- Tax Year: 2015
- Association Fee Includes: Security, None
- Tax Lot: 9046
Virtual Tour
Parking
- Open Parking: No
Interior and Exterior Features
Interior Features
- Cooling: Other, Ceiling Fan(s), Zoned, Dual
- Heating: Other, Heat Pump, Zoned, Dual
- Appliances: Dishwasher, Microwave, Refrigerator
- Basement: Bath Finished, Daylight, Interior Entry, Exterior Entry, Finished, Full
- Fireplace Features: Family Room, Gas Log
- Flooring: Hardwood
- Interior Features: Central Vacuum, Tray Ceiling(s), Beamed Ceilings, Soaking Tub, Separate Shower, Walk-In Closet(s), Master On Main Level
- Levels/Stories: Three Or More
- Kitchen Features: Breakfast Bar, Kitchen Island, Pantry
- Main Bedrooms: 1
- Total Half Baths: 1
- Bathrooms Total Integer: 4
- Main Full Baths: 1
- Bathrooms Total Decimal: 3
Exterior Features
- Construction Materials: Concrete, Stone
- Fencing: Fenced
- Patio And Porch Features: Porch
- Roof Type: Composition
- Security Features: Smoke Detector(s)
- Pool Private: No
Property
Utilities
- Sewer: Septic Tank
- Utilities: Underground Utilities
- Water Source: Private
Property and Assessments
- Home Warranty: Yes
- Property Condition: Resale
Green Features
- Green Energy Efficient: Thermostat
Lot Information
- Above Grade Finished Area: 3742
- Lot Features: Level, Private
Multi Family
- Number of Units To Be Built: Square Feet
Rental
Rent Information
- Land Lease: Yes
Public Records for 992 Hunters Trace
Tax Record
- 2015$3,441.00 ($286.75 / month)
Home Facts
- Beds3
- Baths3
- Total Finished SqFt3,742 SqFt
- Above Grade Finished3,742 SqFt
- StoriesThree Or More
- Lot Size1.8800 Acres
- StyleSingle Family Residence
- Year Built1996
- APN049A 038
- CountyPickens
- Fireplaces1


