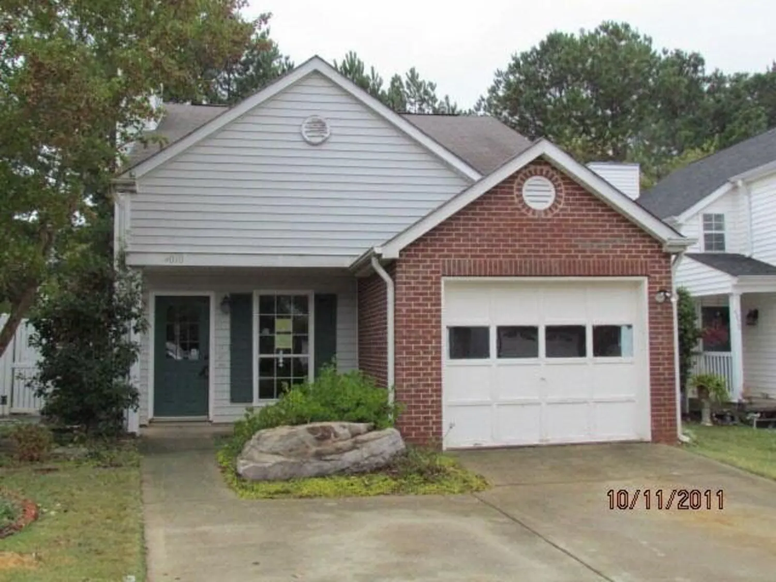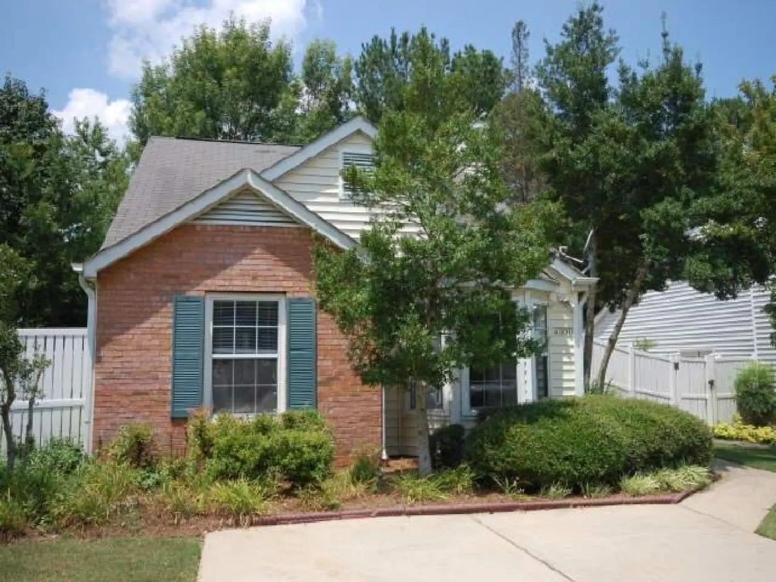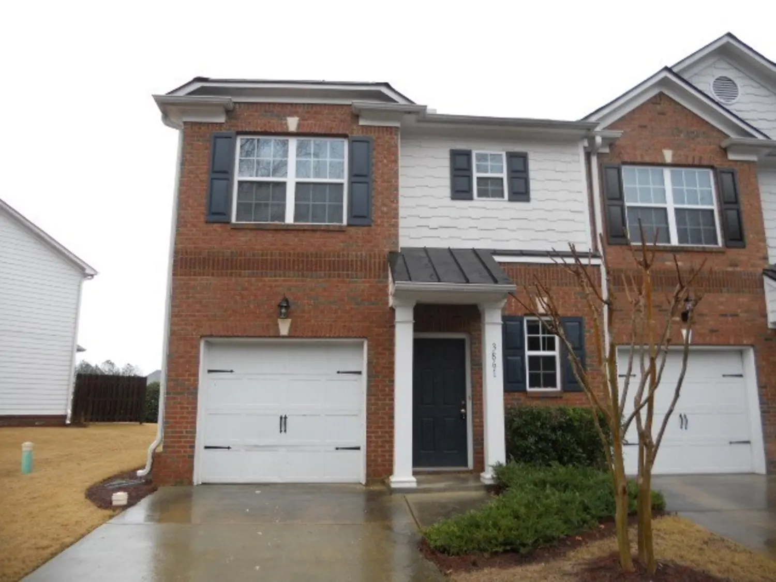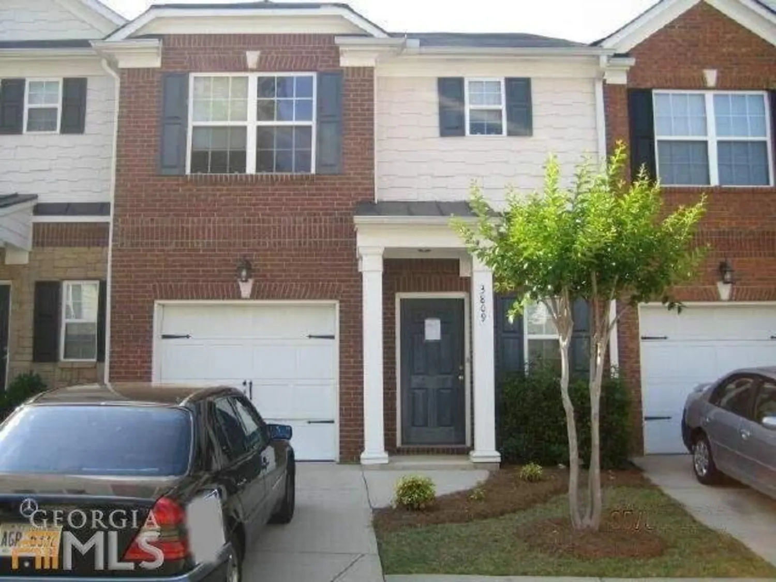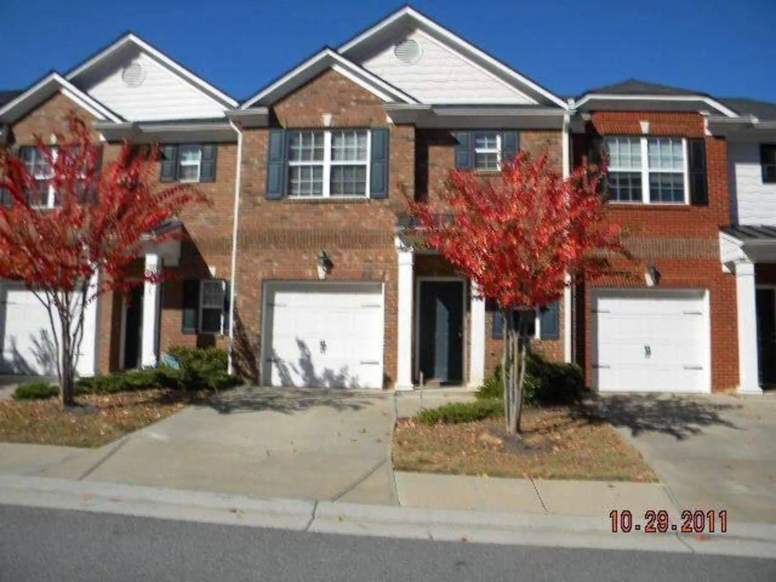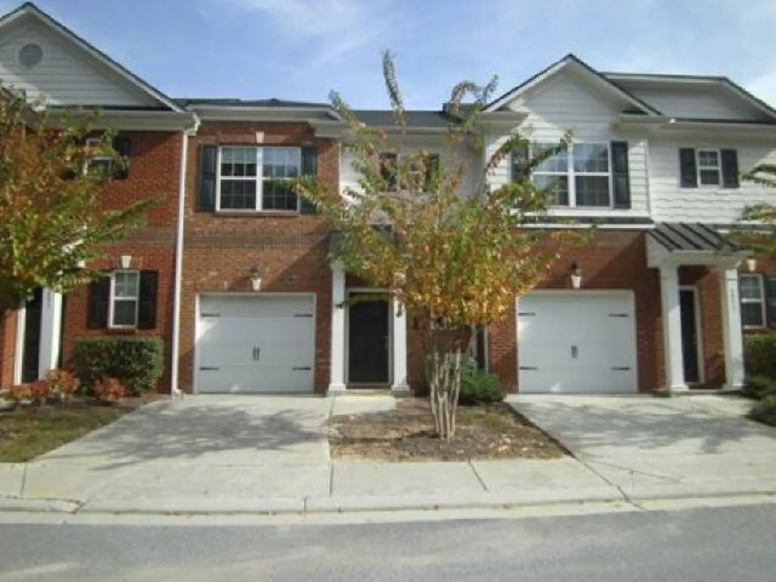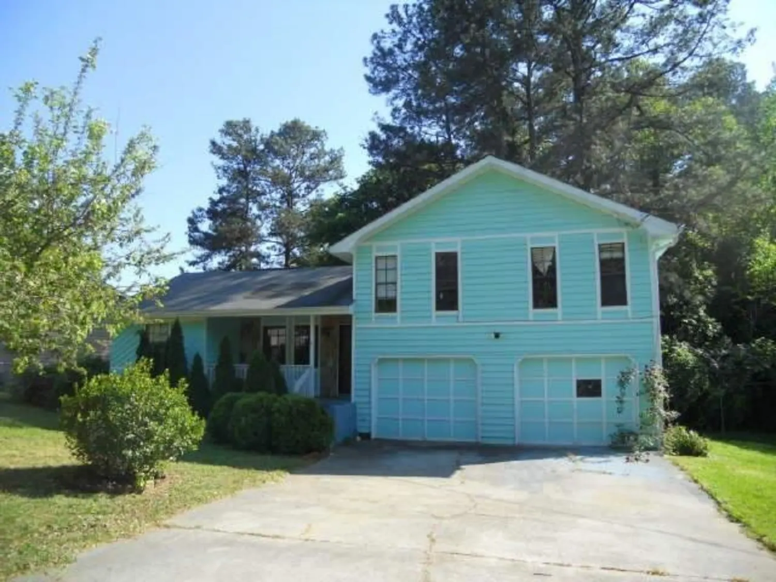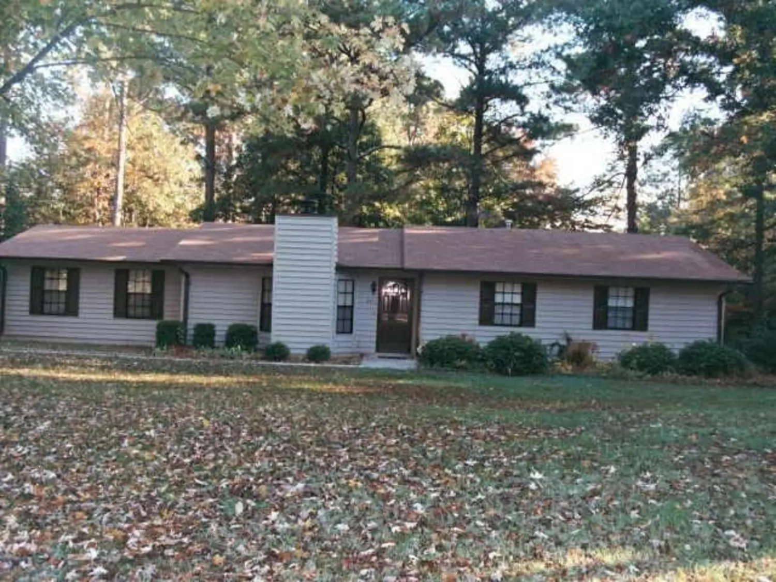4061 spring cove driveDuluth, GA 30097
$70,000Price
2Beds
2Baths
11/2 Baths
2,060 Sq.Ft.$34 / Sq.Ft.
2,060Sq.Ft.
$34per Sq.Ft.
$70,000Price
2Beds
2Baths
11/2 Baths
2,060$33.98 / Sq.Ft.
4061 spring cove driveDuluth, GA 30097
Description
FANTASTIC HOME IN SOUGHT AFTER LOCATION. 2 BR 2 BA W/FULL FINISHED BASEMENT. GOURMET UPGRADED KTCH W/VIEW TO FAMILY ROOM. LG DR AREA. PRIVATE MASTER RETREAT/WALK
Property Details for 4061 Spring Cove Drive
- Subdivision ComplexChattahoochee Cove
- Architectural StyleBrick Front, Traditional
- Num Of Parking Spaces2
- Parking FeaturesAttached, Garage Door Opener, Garage
- Property AttachedNo
LISTING UPDATED:
- StatusClosed
- MLS #3127938
- Days on Site253
- Taxes$1,898 / year
- MLS TypeResidential
- Year Built2003
- CountryGwinnett
LISTING UPDATED:
- StatusClosed
- MLS #3127938
- Days on Site253
- Taxes$1,898 / year
- MLS TypeResidential
- Year Built2003
- CountryGwinnett
Building Information for 4061 Spring Cove Drive
- Year Built2003
- Lot Size0.0000 Acres
Payment Calculator
$531 per month30 year fixed, 7.00% Interest
Principal and Interest$372.57
Property Taxes$158.17
HOA Dues$0
Term
Interest
Home Price
Down Payment
The Payment Calculator is for illustrative purposes only. Read More
Property Information for 4061 Spring Cove Drive
Summary
Location and General Information
- Community Features: Street Lights
- Directions: PEACHTREE INDUSTRIAL NORTH TO A LEFT ON ROGERS BRIDGE, RIGHT ONTO SPRING COVE. HOME ON LEFT.
- Coordinates: 34.025314,-84.135543
School Information
- Elementary School: Chattahoochee
- Middle School: Duluth
- High School: Duluth
Taxes and HOA Information
- Parcel Number: R7243 248
- Tax Year: 2010
- Association Fee Includes: None
- Tax Lot: 61
Virtual Tour
Parking
- Open Parking: No
Interior and Exterior Features
Interior Features
- Cooling: Other, Central Air
- Heating: Natural Gas, Common, Forced Air
- Appliances: Gas Water Heater, Dishwasher, Ice Maker, Microwave, Oven/Range (Combo)
- Basement: Daylight, Interior Entry, Exterior Entry, Finished, Full
- Fireplace Features: Family Room, Factory Built
- Flooring: Carpet
- Interior Features: High Ceilings, Separate Shower, Walk-In Closet(s), Roommate Plan
- Total Half Baths: 1
- Bathrooms Total Integer: 3
- Bathrooms Total Decimal: 2
Exterior Features
- Construction Materials: Concrete
- Patio And Porch Features: Deck, Patio
- Roof Type: Composition
- Laundry Features: In Kitchen
- Pool Private: No
Property
Utilities
- Utilities: Underground Utilities, Cable Available, Sewer Connected
- Water Source: Public
Property and Assessments
- Home Warranty: Yes
- Property Condition: Resale
Green Features
- Green Energy Efficient: Insulation, Thermostat
Lot Information
- Above Grade Finished Area: 2060
- Lot Features: Level, Private
Multi Family
- Number of Units To Be Built: Square Feet
Rental
Rent Information
- Land Lease: Yes
Public Records for 4061 Spring Cove Drive
Tax Record
- 2010$1,898.00 ($158.17 / month)
Home Facts
- Beds2
- Baths2
- Total Finished SqFt2,060 SqFt
- Above Grade Finished2,060 SqFt
- Lot Size0.0000 Acres
- StyleTownhouse
- Year Built2003
- APNR7243 248
- CountyGwinnett
- Fireplaces1


