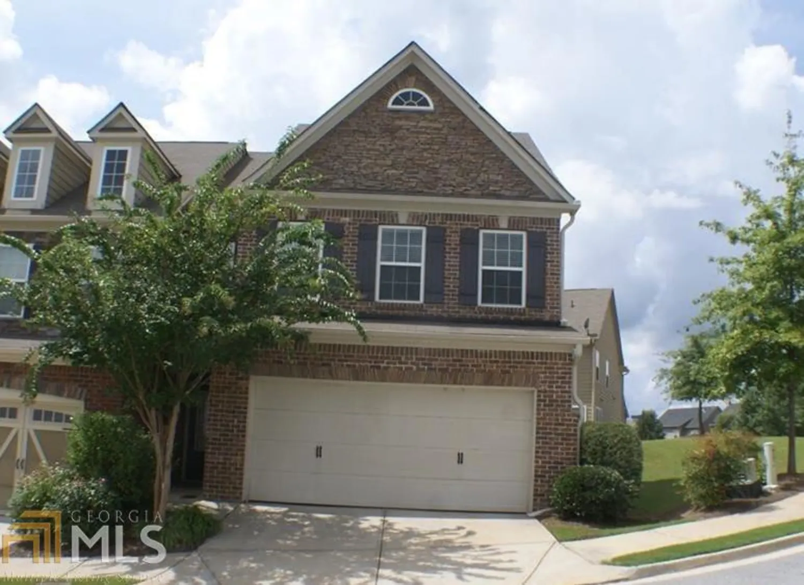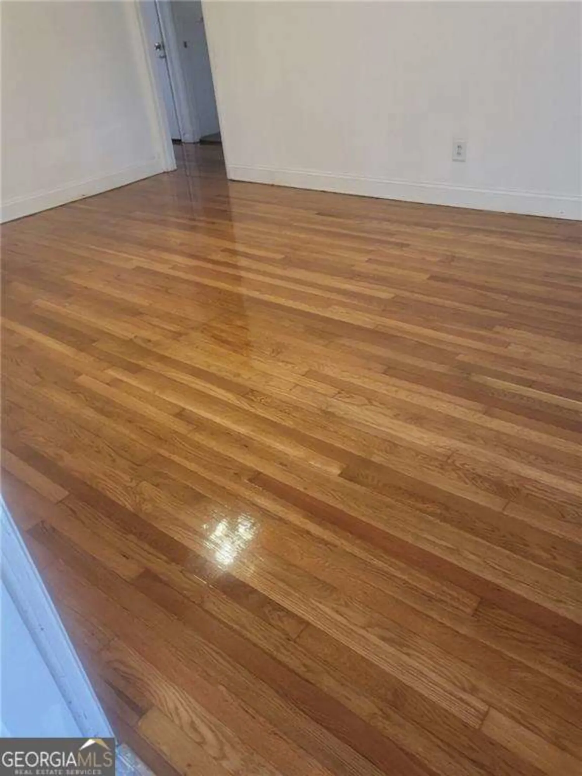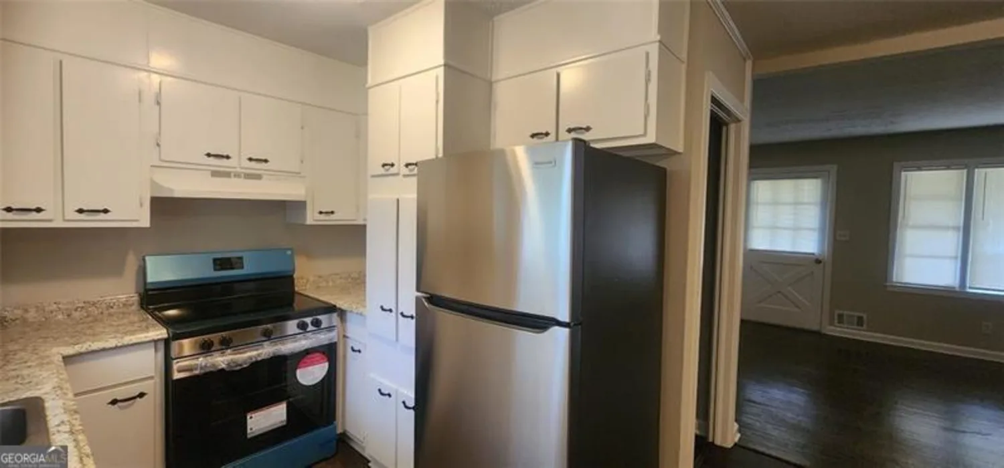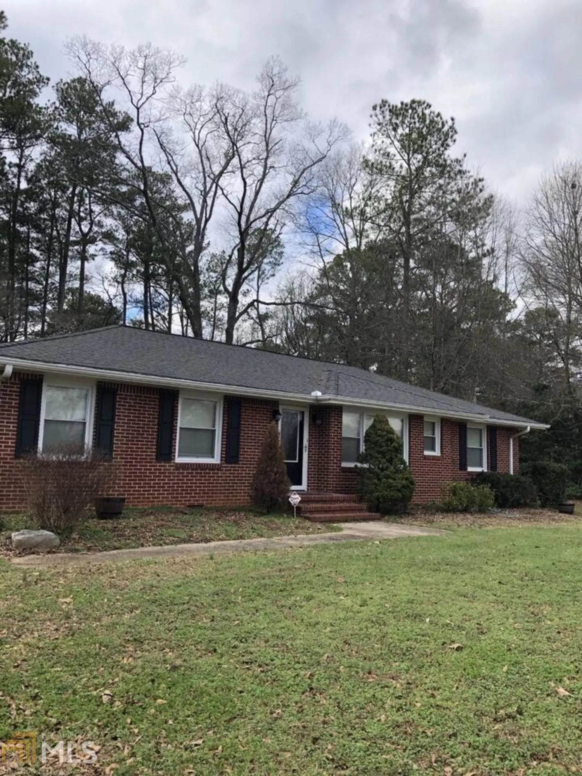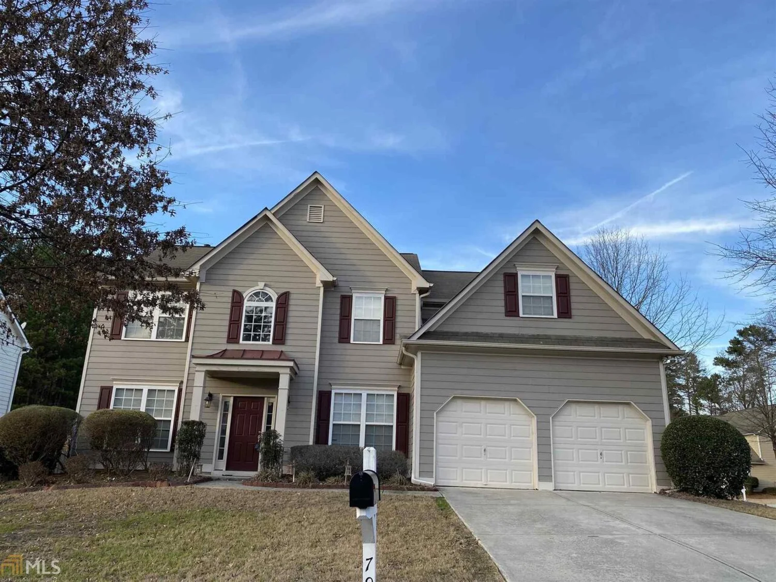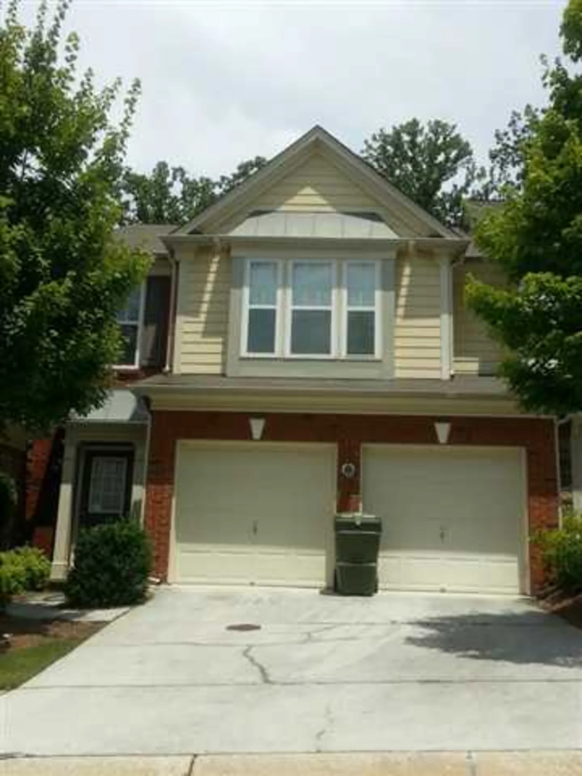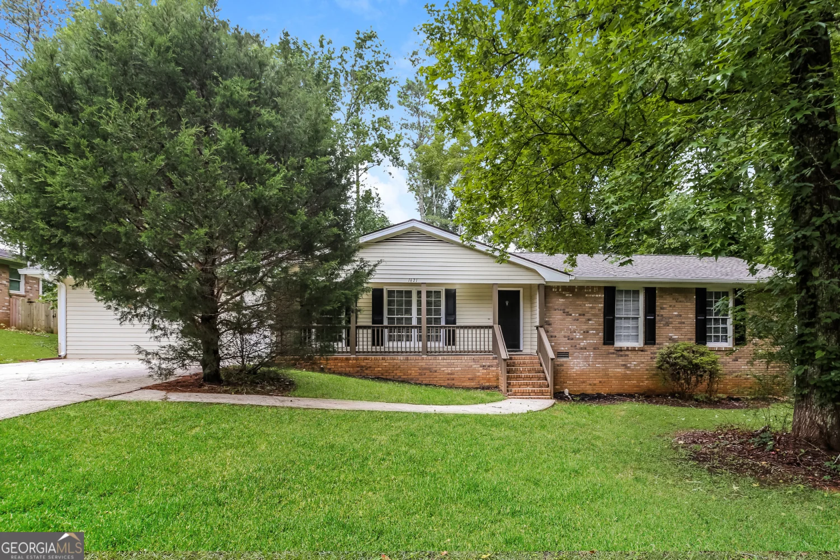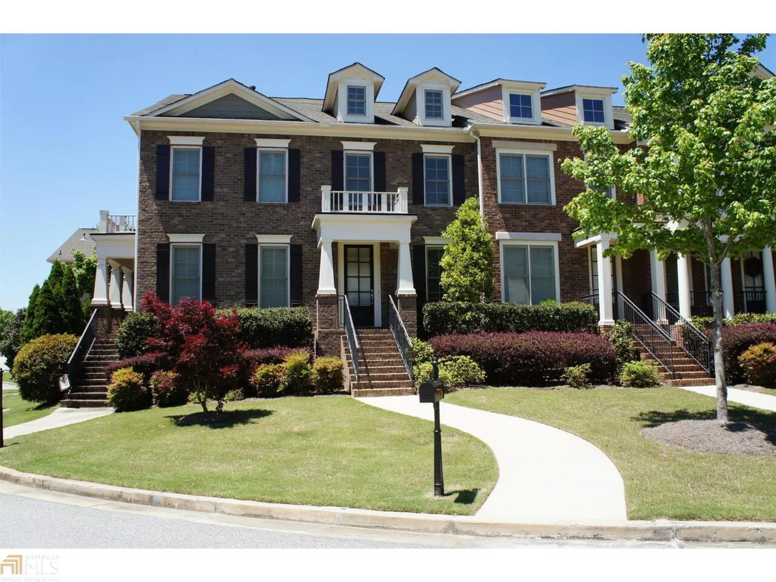546 stoneywood traceMableton, GA 30126
546 stoneywood traceMableton, GA 30126
Description
Perfect Rental!Family Home located in Stoneybrook.4BRs/2FBs/1hb.Foyer opens to Living Rm & separate Dining Rm.Kitchen w/casual dining area & French drs to deck.Main level Family Rm w/fireside seating & shelving opens to screened porch & huge flat backyard & side yard.Second Level Master Bedrm offers 2 large closets.Updated Master Bath.3 addt'l Bedrms & updated hall Bathrm.Side entry Garage & unfinished basement for storage! Huge flat backyard. Active Swim/Tennis Neighborhood! Avail. Aug 1, 2013.
Property Details for 546 Stoneywood Trace
- Subdivision ComplexStoneybrook
- Architectural StyleBungalow/Cottage, Cape Cod
- ExteriorGarden
- Num Of Parking Spaces2
- Parking FeaturesBasement, Garage
- Property AttachedNo
- Waterfront FeaturesNo Dock Or Boathouse
LISTING UPDATED:
- StatusClosed
- MLS #7121538
- Days on Site63
- MLS TypeResidential Lease
- Year Built1988
- Lot Size0.50 Acres
- CountryCobb
LISTING UPDATED:
- StatusClosed
- MLS #7121538
- Days on Site63
- MLS TypeResidential Lease
- Year Built1988
- Lot Size0.50 Acres
- CountryCobb
Building Information for 546 Stoneywood Trace
- StoriesTwo
- Year Built1988
- Lot Size0.5000 Acres
Payment Calculator
Term
Interest
Home Price
Down Payment
The Payment Calculator is for illustrative purposes only. Read More
Property Information for 546 Stoneywood Trace
Summary
Location and General Information
- Community Features: Clubhouse, Playground, Pool, Tennis Court(s)
- Directions: I-285 to Exit 16,South Atlanta Rd. Go North/Outside the Perimeter, right on East/West Connector/Cumberland Parkway. 2.5 miles to left on Copper Lake Road. Right on Civitiana Road, right into Stoneybrook Subdivision on Stoneywood Trace. House on Right #546.
- Coordinates: 33.826586,-84.541899
School Information
- Elementary School: Nickajack
- Middle School: Griffin
- High School: Campbell
Taxes and HOA Information
- Parcel Number: 17032100070
- Association Fee Includes: Pest Control
- Tax Lot: 0
Virtual Tour
Parking
- Open Parking: No
Interior and Exterior Features
Interior Features
- Cooling: Electric, Ceiling Fan(s), Central Air
- Heating: Electric, Natural Gas, Central
- Appliances: Gas Water Heater, Dryer, Washer, Dishwasher, Disposal, Microwave, Refrigerator
- Basement: Interior Entry, Exterior Entry, Partial
- Fireplace Features: Family Room, Gas Starter, Gas Log
- Flooring: Carpet, Hardwood, Tile
- Interior Features: Bookcases, Vaulted Ceiling(s), Double Vanity, Soaking Tub, Separate Shower, Walk-In Closet(s)
- Levels/Stories: Two
- Window Features: Skylight(s)
- Kitchen Features: Breakfast Area, Pantry
- Foundation: Block
- Total Half Baths: 1
- Bathrooms Total Integer: 3
- Bathrooms Total Decimal: 2
Exterior Features
- Construction Materials: Other
- Patio And Porch Features: Deck, Patio, Porch, Screened
- Roof Type: Composition
- Security Features: Security System, Smoke Detector(s)
- Laundry Features: In Kitchen, Laundry Closet
- Pool Private: No
Property
Utilities
- Sewer: Public Sewer
- Utilities: Cable Available, Sewer Connected
- Water Source: Public
Property and Assessments
- Home Warranty: No
- Property Condition: Resale
Green Features
- Green Energy Efficient: Thermostat
Lot Information
- Above Grade Finished Area: 2352
- Waterfront Footage: No Dock Or Boathouse
Multi Family
- Number of Units To Be Built: Square Feet
Rental
Rent Information
- Land Lease: No
Public Records for 546 Stoneywood Trace
Home Facts
- Beds4
- Baths2
- Total Finished SqFt2,910 SqFt
- Above Grade Finished2,352 SqFt
- Below Grade Finished558 SqFt
- StoriesTwo
- Lot Size0.5000 Acres
- StyleSingle Family Residence
- Year Built1988
- APN17032100070
- CountyCobb


