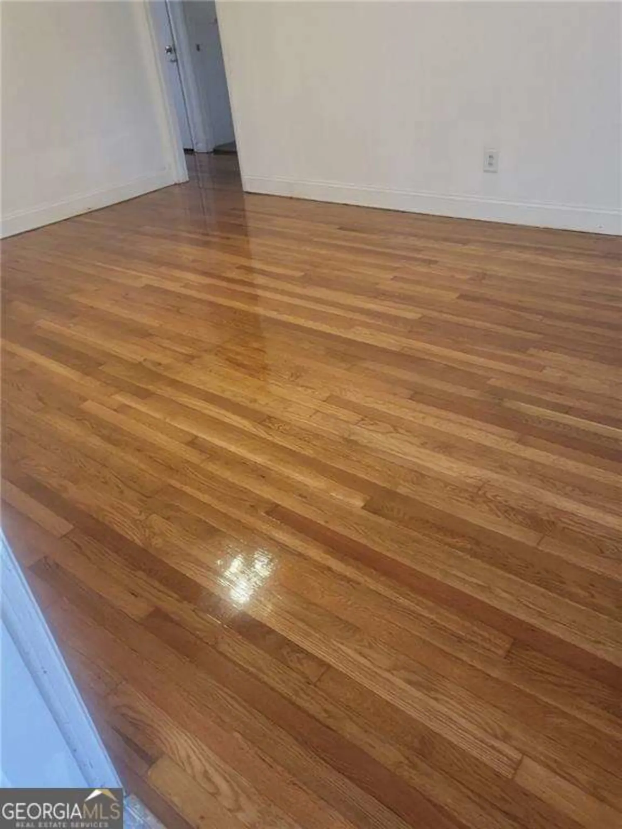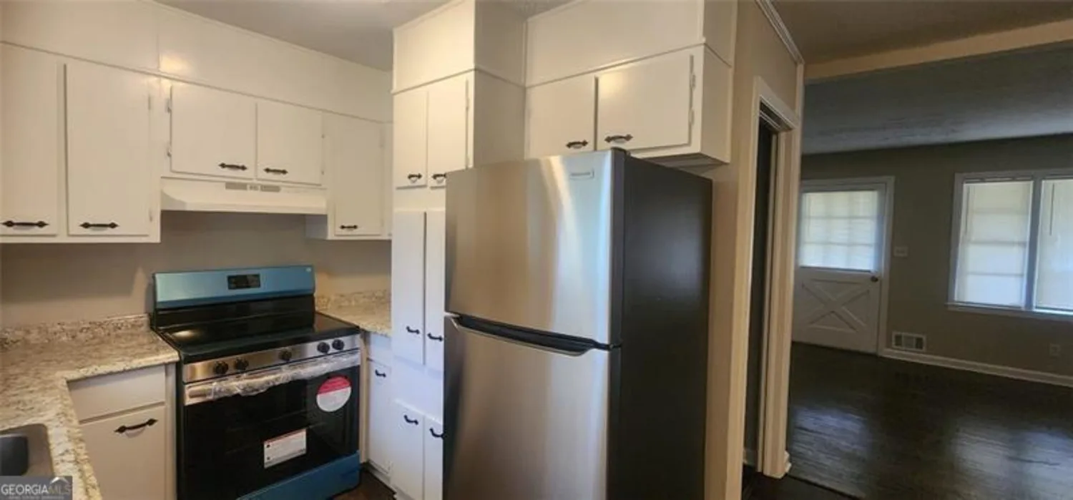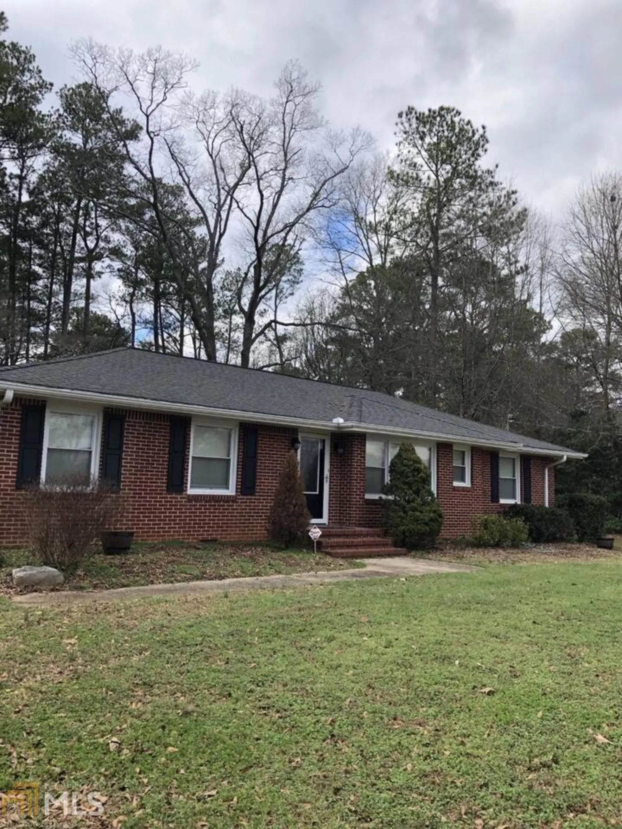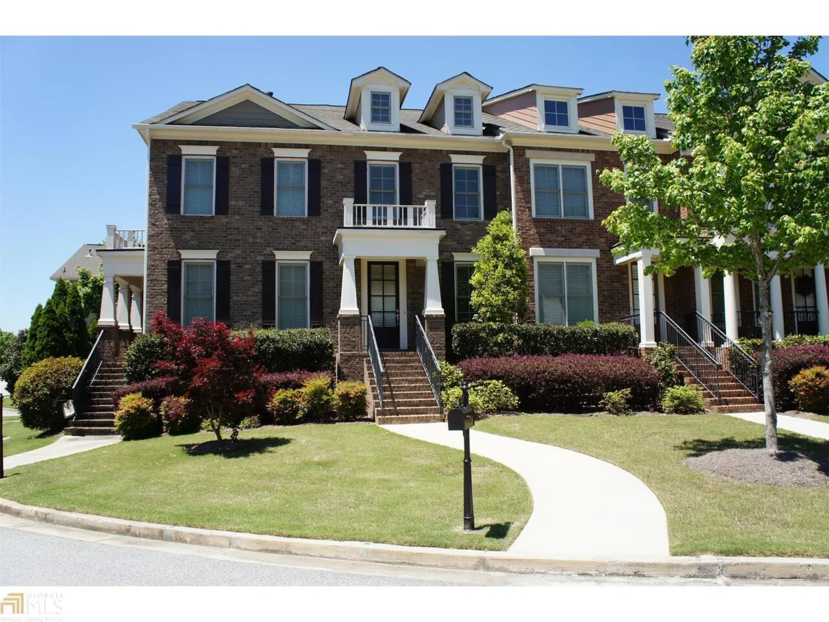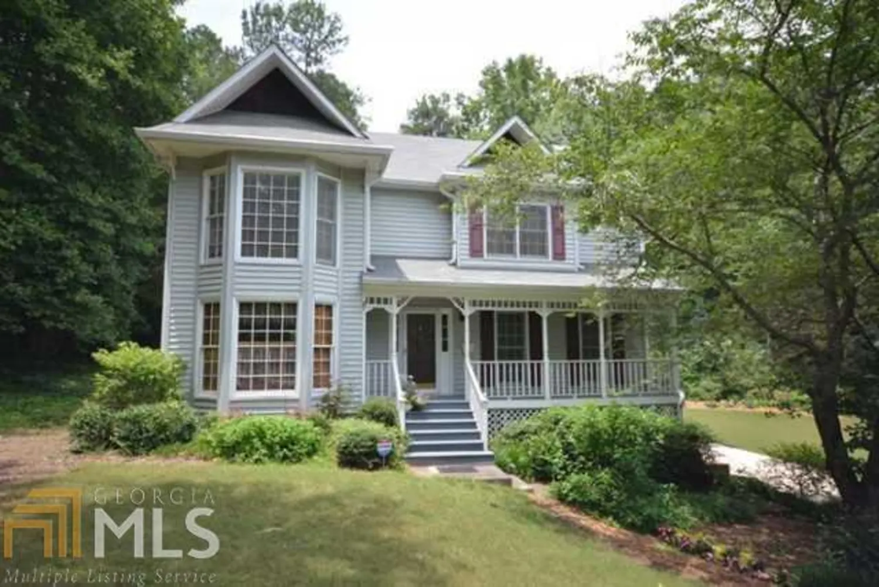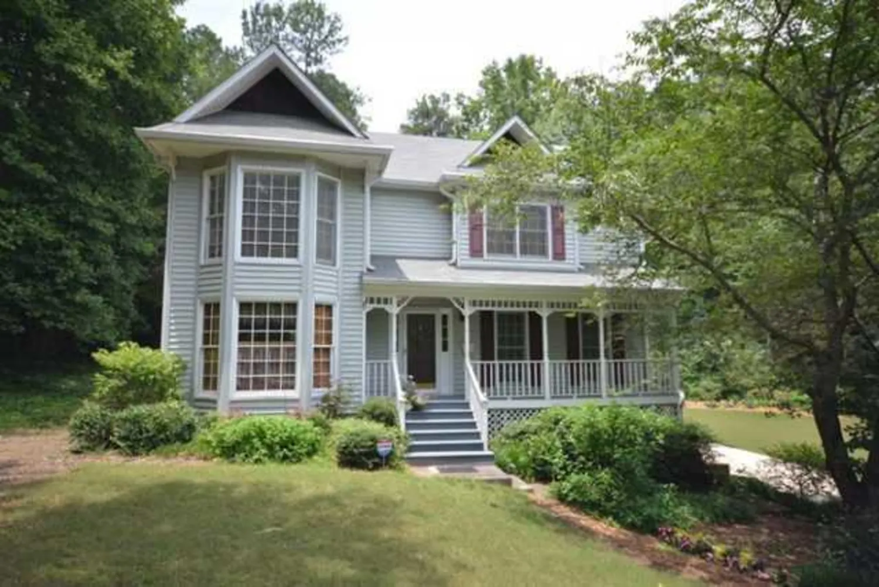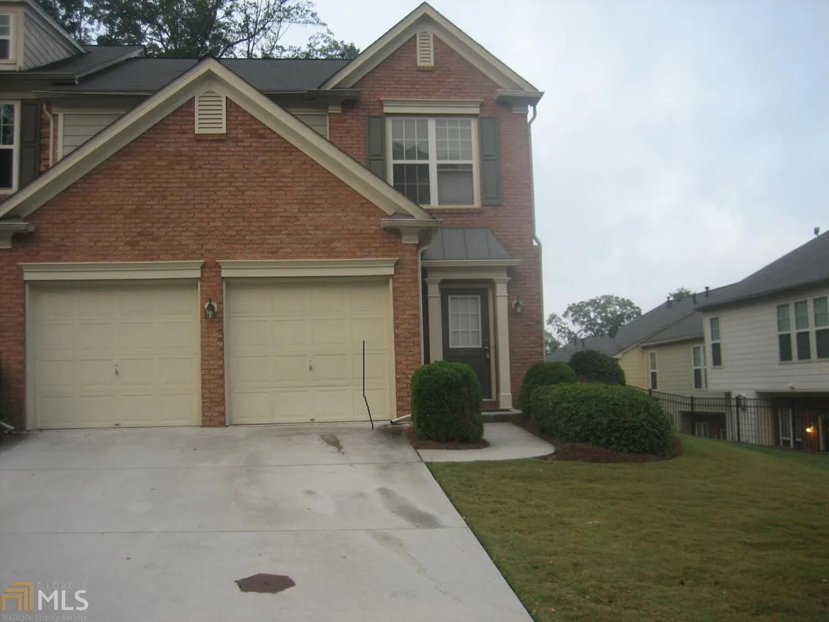5735 evadale traceMableton, GA 30126
5735 evadale traceMableton, GA 30126
Description
LOCATED IN THE CONVENIENT VININGS AREA OF COBB COUNTY, WELL MAINTAINED 2 STORY, 3BR/ 2.5 BTH HOME W/A 2 CAR GARAGE, OFFERING MANY LUXURY FEATURES- HARDWOOD FLOORS ON MAIN LEVEL,COVERED ENTRY PORCH, STAINLESS STEAL APPLIANCES,CORIAN COUNTER TOPS & MORE! COMMUNITY FEATURES A POOL, NATURE TRAIL & EASY ACCESS TO INTERSTATE; MOVE-IN FEE & 1ST MONTH RENT DUE AT SIGN OF LEASE.
Property Details for 5735 Evadale Trace
- Subdivision ComplexRegency At Oakdale
- Architectural StyleBrick/Frame, Other
- Num Of Parking Spaces2
- Parking FeaturesGarage
- Property AttachedNo
- Waterfront FeaturesNo Dock Or Boathouse
LISTING UPDATED:
- StatusClosed
- MLS #7130803
- Days on Site41
- MLS TypeResidential Lease
- Year Built2004
- CountryCobb
LISTING UPDATED:
- StatusClosed
- MLS #7130803
- Days on Site41
- MLS TypeResidential Lease
- Year Built2004
- CountryCobb
Building Information for 5735 Evadale Trace
- StoriesTwo
- Year Built2004
- Lot Size0.0000 Acres
Payment Calculator
Term
Interest
Home Price
Down Payment
The Payment Calculator is for illustrative purposes only. Read More
Property Information for 5735 Evadale Trace
Summary
Location and General Information
- Community Features: Pool, Street Lights
- Directions: I-285 TO EXIT 15,(SOUTH COBB DR) TURN RT, TURN LT AT 1ST LIGHT ONTO *HIGHLANDS PKWY. TURN LT AT 1ST LIGHT ONTO *OAKDALE RD. *COMM IS APPROX 1 MILE ON THE RT.
- Coordinates: 33.814309,-84.504378
School Information
- Elementary School: Harmony
- Middle School: Lindley
- High School: Pebblebrook
Taxes and HOA Information
- Parcel Number: 18005500650
- Association Fee Includes: Other
- Tax Lot: 0
Virtual Tour
Parking
- Open Parking: No
Interior and Exterior Features
Interior Features
- Cooling: Other
- Heating: Other
- Appliances: Gas Water Heater, Dishwasher, Disposal
- Basement: None
- Fireplace Features: Family Room, Factory Built, Gas Starter
- Flooring: Carpet, Hardwood
- Interior Features: High Ceilings, Double Vanity, Walk-In Closet(s)
- Levels/Stories: Two
- Kitchen Features: Breakfast Area, Pantry
- Foundation: Slab
- Total Half Baths: 1
- Bathrooms Total Integer: 3
- Bathrooms Total Decimal: 2
Exterior Features
- Patio And Porch Features: Deck, Patio
- Roof Type: Other
- Security Features: Open Access, Smoke Detector(s)
- Laundry Features: Upper Level
- Pool Private: No
Property
Utilities
- Utilities: Underground Utilities
- Water Source: Public
Property and Assessments
- Home Warranty: No
- Property Condition: Resale
Green Features
Lot Information
- Above Grade Finished Area: 1842
- Lot Features: Corner Lot, Level
- Waterfront Footage: No Dock Or Boathouse
Multi Family
- Number of Units To Be Built: Square Feet
Rental
Rent Information
- Land Lease: No
Public Records for 5735 Evadale Trace
Home Facts
- Beds3
- Baths2
- Total Finished SqFt1,842 SqFt
- Above Grade Finished1,842 SqFt
- StoriesTwo
- Lot Size0.0000 Acres
- StyleSingle Family Residence
- Year Built2004
- APN18005500650
- CountyCobb
- Fireplaces1



