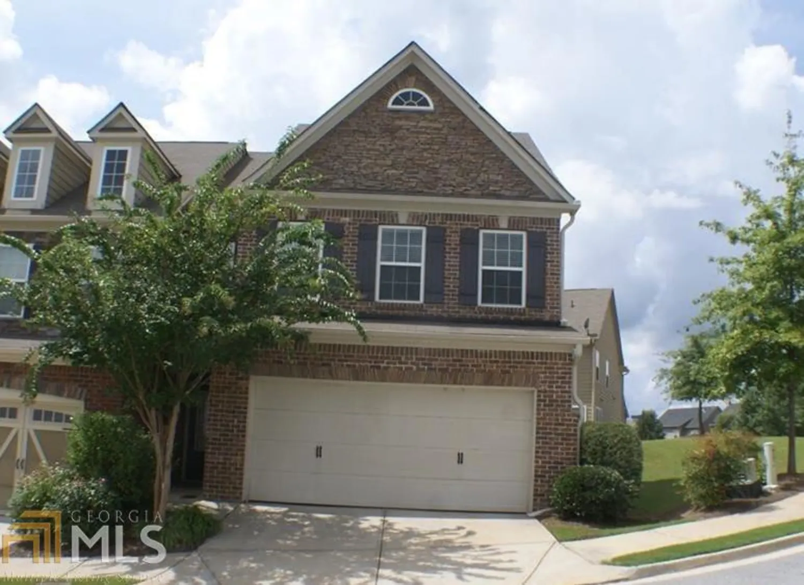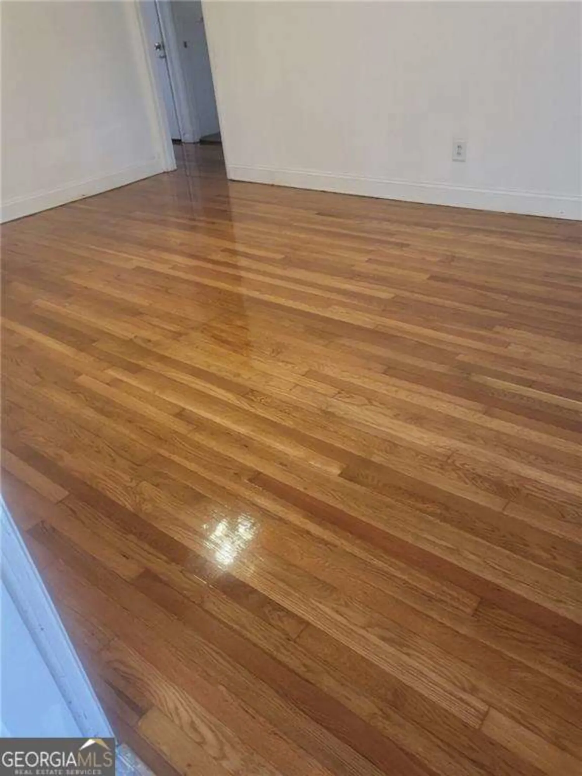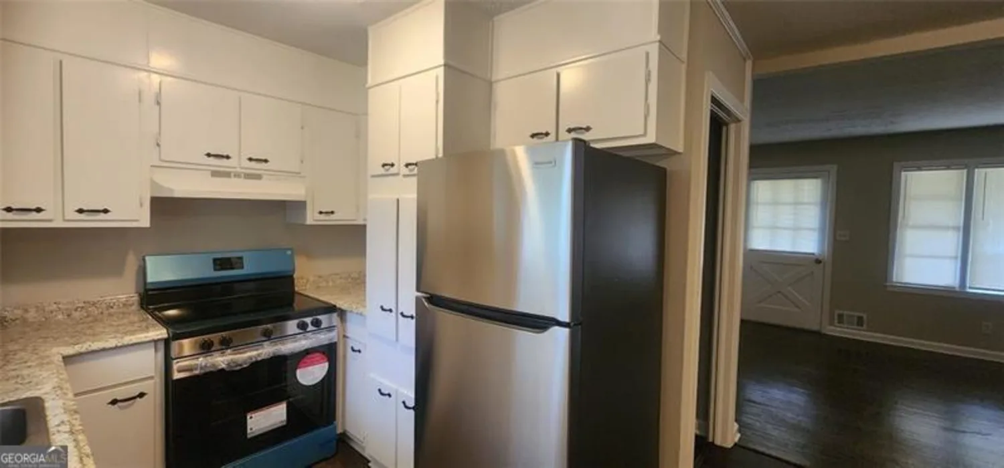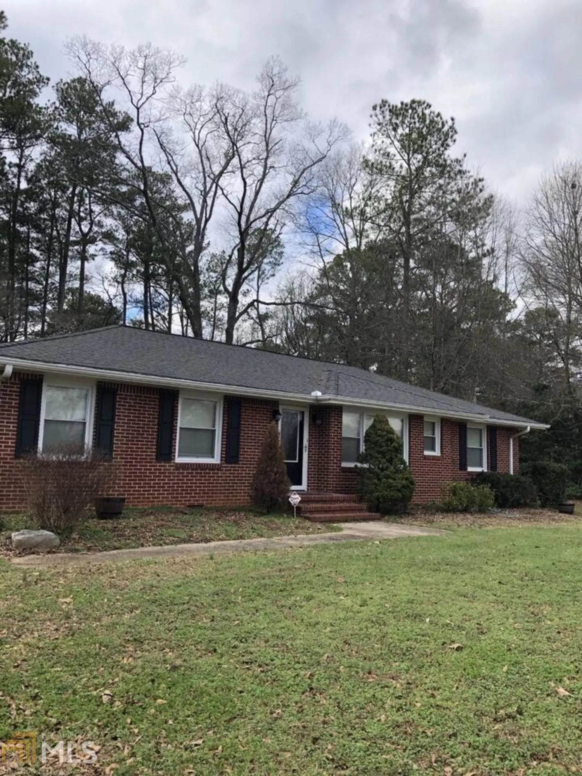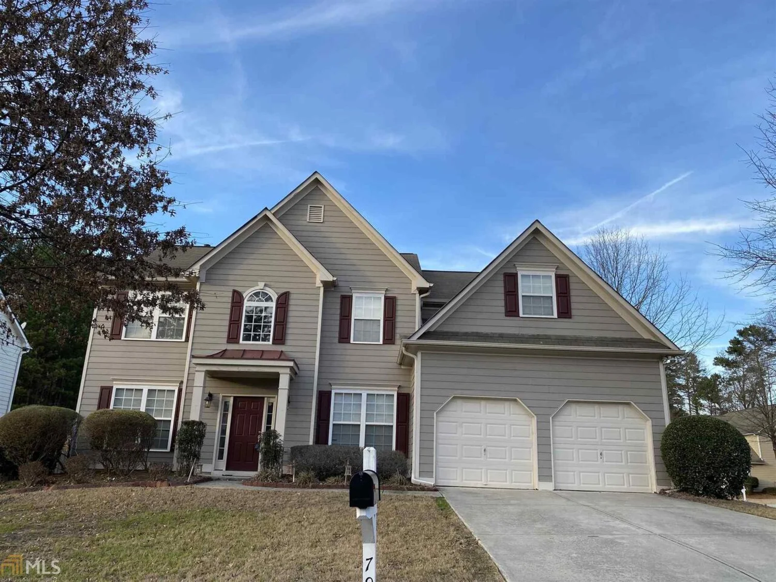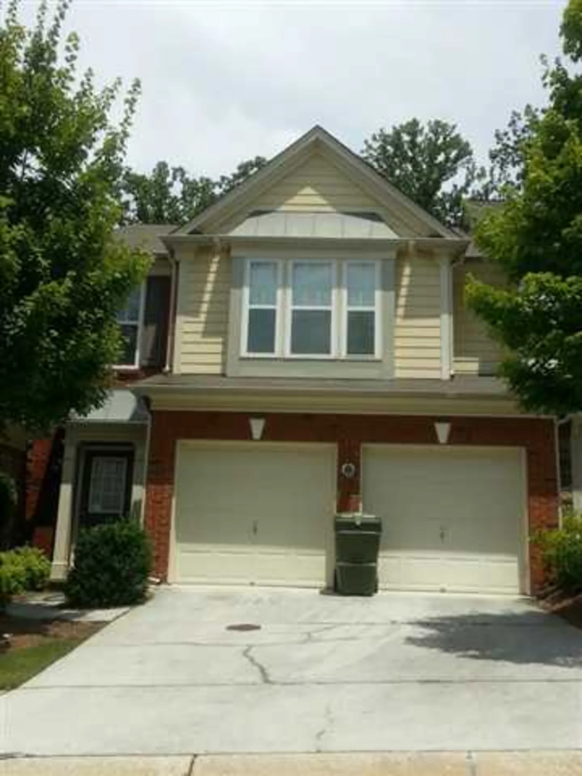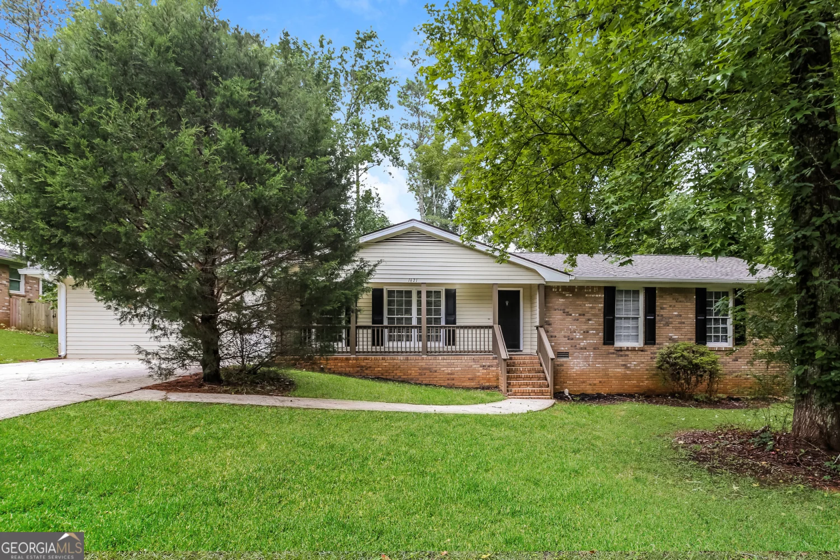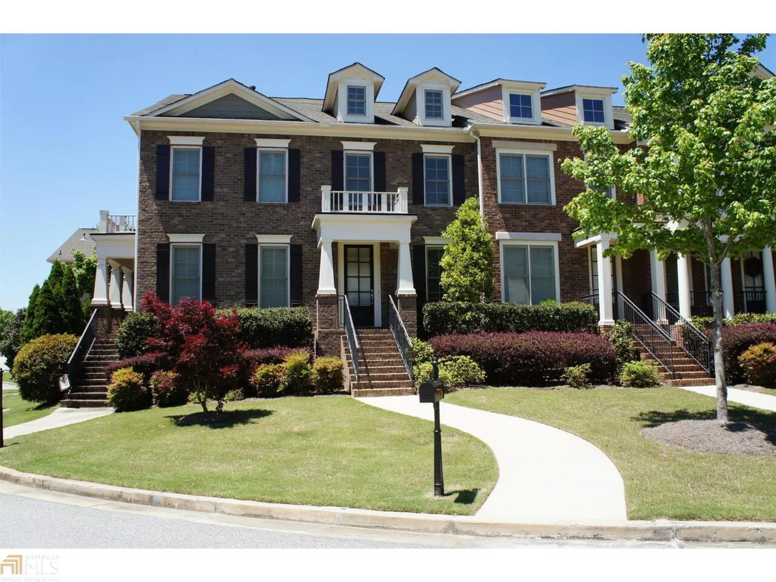5730 evadale traceMableton, GA 30126
5730 evadale traceMableton, GA 30126
Description
LOCATION! LOCATION! LOCATION! THIS 3 BEDRROOM 2 1/2 BATH WITH PRIVATE FENCED BACKYARD WILL NOT LAST LONG. STAINLESS STEEL APPLIANCES, GRANITE COUNTER TOPS, HARDWOODS THROUGHOUT MAIN LEVEL. WATER AND TRASH INCLUDED IN RENTAL AMOUNT . LESS THAN 5 MINUTES FROM 285 IN NICE COMMUNITY.
Property Details for 5730 Evadale Trace
- Subdivision ComplexRegency At Oakdale
- Architectural StyleBrick/Frame, Traditional
- Num Of Parking Spaces2
- Parking FeaturesAttached, Garage Door Opener, Kitchen Level
- Property AttachedNo
LISTING UPDATED:
- StatusClosed
- MLS #7243336
- Days on Site30
- MLS TypeResidential Lease
- Year Built2004
- CountryCobb
LISTING UPDATED:
- StatusClosed
- MLS #7243336
- Days on Site30
- MLS TypeResidential Lease
- Year Built2004
- CountryCobb
Building Information for 5730 Evadale Trace
- Year Built2004
- Lot Size0.0000 Acres
Payment Calculator
Term
Interest
Home Price
Down Payment
The Payment Calculator is for illustrative purposes only. Read More
Property Information for 5730 Evadale Trace
Summary
Location and General Information
- Community Features: Sidewalks, Street Lights
- Directions: 285 TO EXIT 15 S.COBB DR. RT OUTSIDE PERIMETER LT ON HIGHLAND PKWY LT ON OAKDALE RD. RT INTO SUBDIVISION. HOME IS ON THE LEFT. CORNER LOT.
- Coordinates: 33.814204,-84.504787
School Information
- Elementary School: Harmony
- Middle School: Lindley
- High School: Pebblebrook
Taxes and HOA Information
- Parcel Number: 18005500850
- Association Fee Includes: Maintenance Structure, Trash, Swimming, Water
Virtual Tour
Parking
- Open Parking: No
Interior and Exterior Features
Interior Features
- Cooling: Electric, Ceiling Fan(s), Central Air, Zoned, Dual
- Heating: Natural Gas, Central, Forced Air, Zoned, Dual
- Appliances: Dishwasher, Disposal, Ice Maker, Microwave, Oven/Range (Combo), Refrigerator
- Basement: None
- Fireplace Features: Gas Log
- Flooring: Hardwood
- Interior Features: Tray Ceiling(s), Vaulted Ceiling(s), High Ceilings, Double Vanity, Soaking Tub, Separate Shower, Tile Bath, Walk-In Closet(s)
- Foundation: Slab
- Total Half Baths: 1
- Bathrooms Total Integer: 3
- Bathrooms Total Decimal: 2
Exterior Features
- Accessibility Features: Accessible Entrance
- Pool Private: No
Property
Utilities
- Sewer: Public Sewer
- Utilities: Underground Utilities, Cable Available
- Water Source: Public
Property and Assessments
- Home Warranty: No
Green Features
Lot Information
- Above Grade Finished Area: 1832
- Lot Features: Corner Lot, Private
Multi Family
- Number of Units To Be Built: Square Feet
Rental
Rent Information
- Land Lease: No
- Occupant Types: Vacant
Public Records for 5730 Evadale Trace
Home Facts
- Beds3
- Baths2
- Total Finished SqFt1,832 SqFt
- Above Grade Finished1,832 SqFt
- Lot Size0.0000 Acres
- StyleSingle Family Residence
- Year Built2004
- APN18005500850
- CountyCobb
- Fireplaces1


