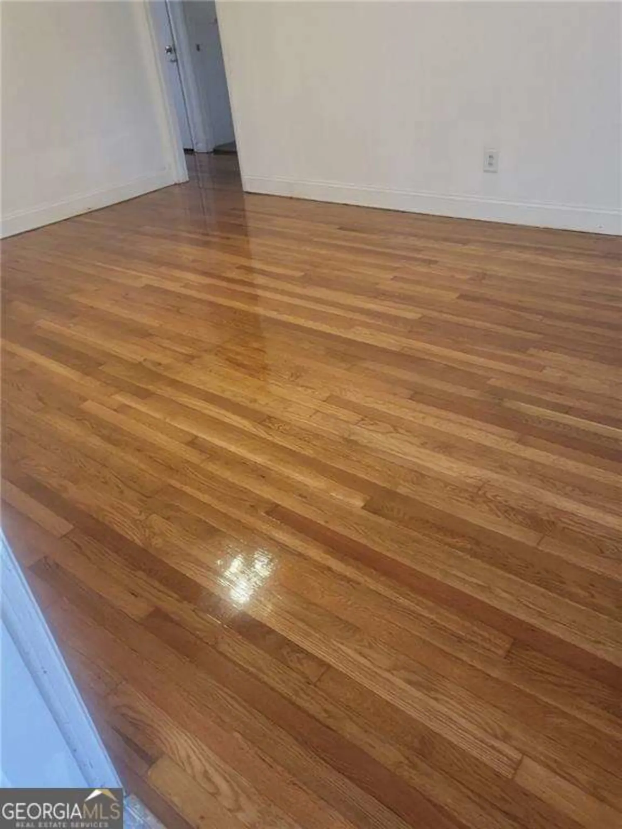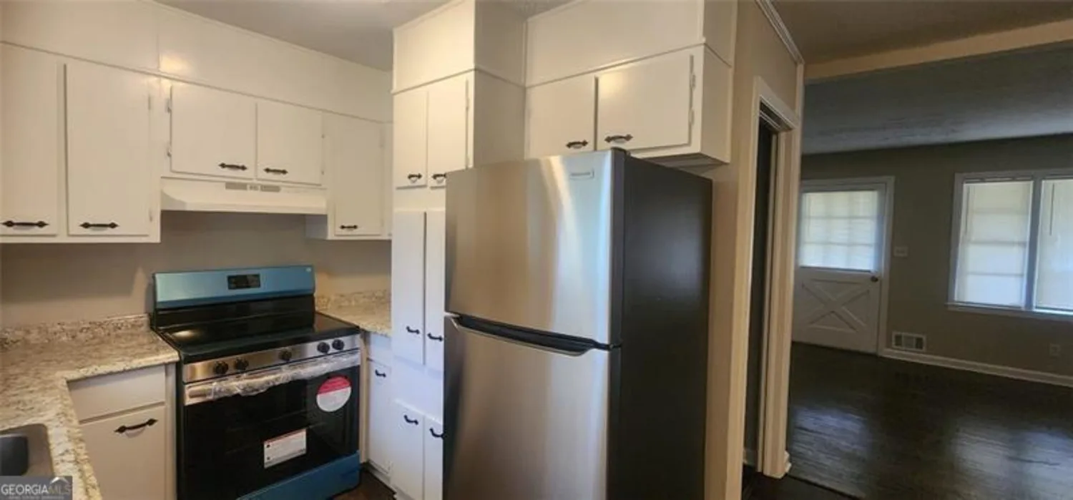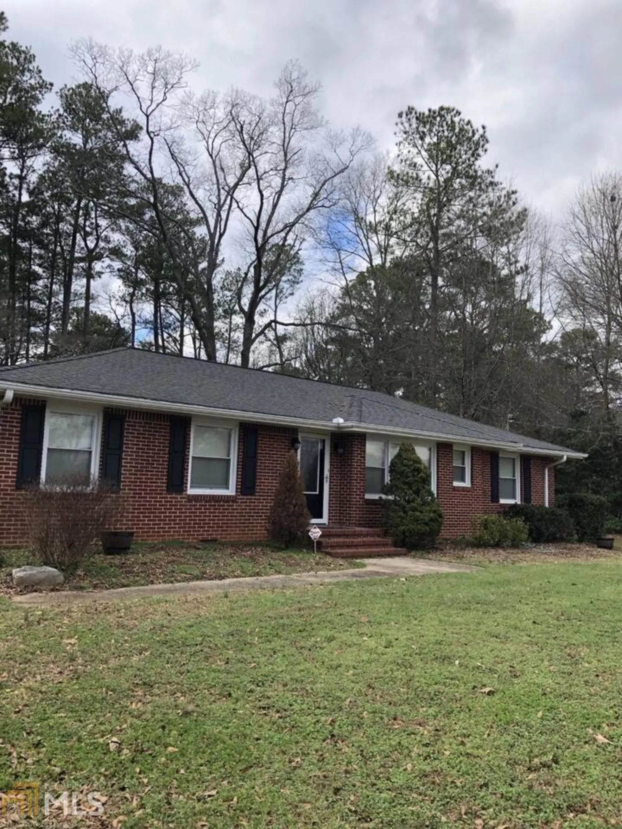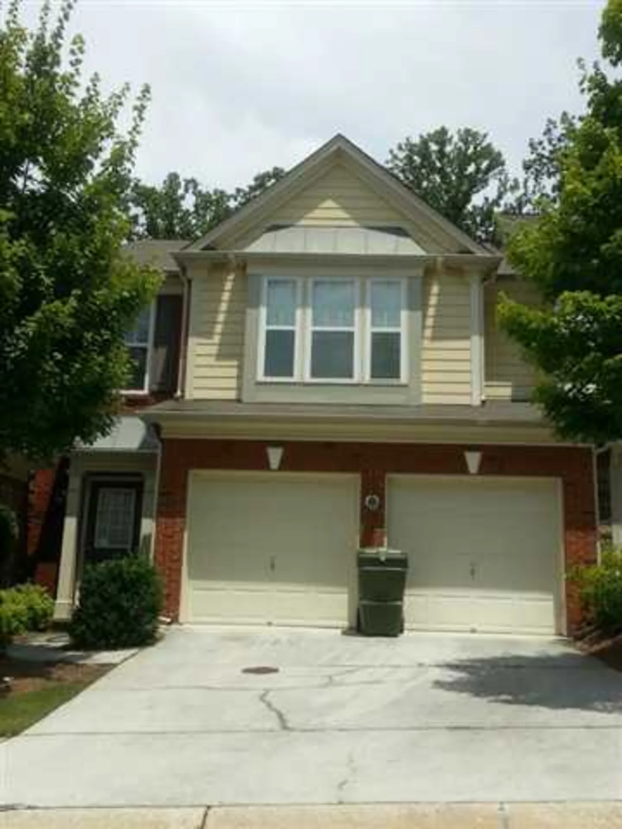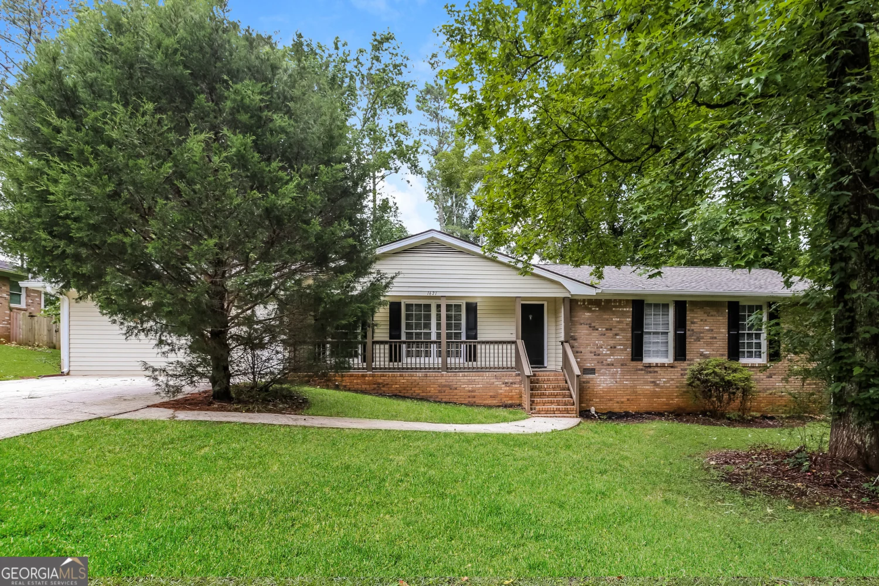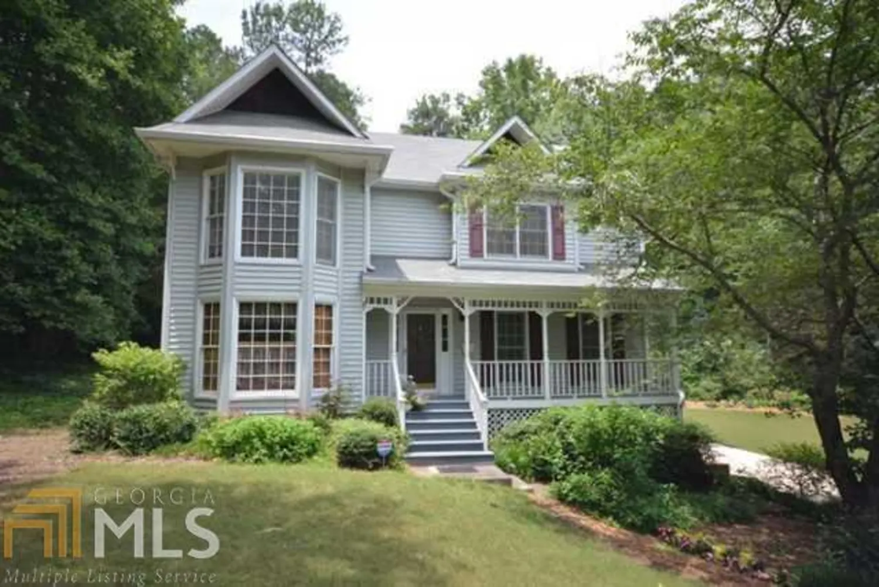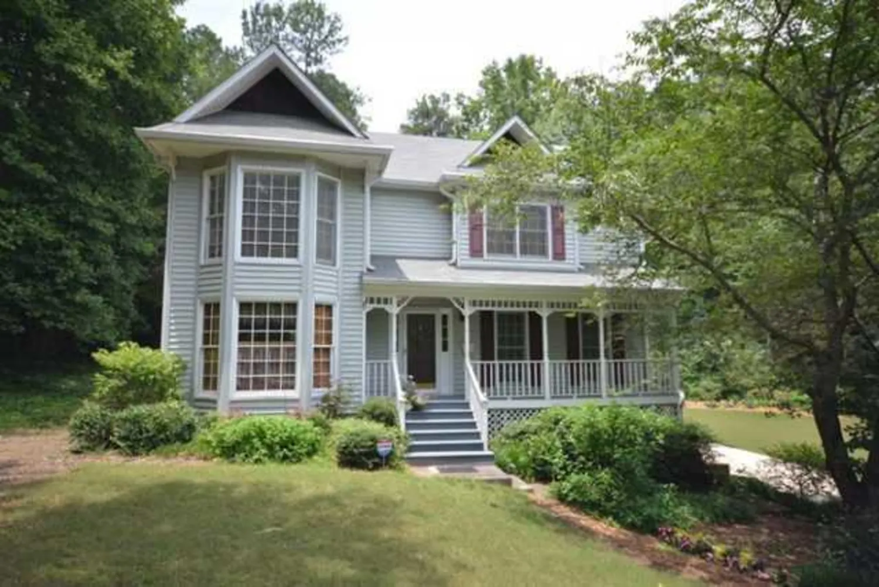6388 queens court trace 19Mableton, GA 30126
6388 queens court trace 19Mableton, GA 30126
Description
This is a beautiful townhome full of upgrades! You will love it & you'll love living in this gated community especially if you enjoy an active lifestyle! This is a John Wieland community with swimming, tennis & fitness center. You are located minutes from dwntwn Atl & the airport. You have a two car tandem garage with additional areas for storage or a small office. Enjoy the built-in Breakfast Area and the large deck. Plus it's Maintenance Free! HOA dues, paid by Landlord, covers landscaping, and your outside maintenance! You MUST SEE! Call Today!
Property Details for 6388 Queens Court Trace 19
- Subdivision ComplexProvidence
- Architectural StyleBrick/Frame, Traditional
- ExteriorSprinkler System
- Num Of Parking Spaces2
- Parking FeaturesGarage
- Property AttachedNo
- Waterfront FeaturesNo Dock Or Boathouse
LISTING UPDATED:
- StatusClosed
- MLS #7449215
- Days on Site22
- MLS TypeResidential Lease
- Year Built2005
- Lot Size0.03 Acres
- CountryCobb
LISTING UPDATED:
- StatusClosed
- MLS #7449215
- Days on Site22
- MLS TypeResidential Lease
- Year Built2005
- Lot Size0.03 Acres
- CountryCobb
Building Information for 6388 Queens Court Trace 19
- StoriesThree Or More
- Year Built2005
- Lot Size0.0300 Acres
Payment Calculator
Term
Interest
Home Price
Down Payment
The Payment Calculator is for illustrative purposes only. Read More
Property Information for 6388 Queens Court Trace 19
Summary
Location and General Information
- Community Features: Clubhouse, Gated, Fitness Center, Playground, Pool, Street Lights, Tennis Court(s)
- Directions: I-285 to South Cobb Dr- North(OTP)- LT on Highland Parkway- LT on Oakdale- RT on Veterans Memorial Hwy- Providence Sub. on LT- LT on Prov. Club Dr- LT on Prov. Valley Dr- LT on Shelburne- RT on Queens Ct Trace
- Coordinates: 33.799904,-84.524044
School Information
- Elementary School: Harmony
- Middle School: Lindley
- High School: Pebblebrook
Taxes and HOA Information
- Parcel Number: 18028000180
- Association Fee Includes: Maintenance Structure, Facilities Fee, Trash, Management Fee, Swimming, Tennis
- Tax Lot: 120
Virtual Tour
Parking
- Open Parking: No
Interior and Exterior Features
Interior Features
- Cooling: Electric, Central Air
- Heating: Natural Gas, Central, Forced Air
- Appliances: None
- Basement: None
- Fireplace Features: Family Room, Gas Starter, Gas Log
- Flooring: Carpet, Hardwood, Tile
- Interior Features: High Ceilings, Double Vanity, Separate Shower, Tile Bath, Walk-In Closet(s), Roommate Plan
- Levels/Stories: Three Or More
- Window Features: Double Pane Windows
- Kitchen Features: Breakfast Area, Breakfast Bar, Kitchen Island, Pantry, Solid Surface Counters
- Foundation: Slab
- Total Half Baths: 1
- Bathrooms Total Integer: 3
- Bathrooms Total Decimal: 2
Exterior Features
- Patio And Porch Features: Deck, Patio
- Roof Type: Composition
- Spa Features: Bath
- Laundry Features: Upper Level, Laundry Closet
- Pool Private: No
- Other Structures: Tennis Court(s)
Property
Utilities
- Utilities: Underground Utilities, Cable Available, Sewer Connected
- Water Source: Public
Property and Assessments
- Home Warranty: No
- Property Condition: Resale
Green Features
- Green Energy Efficient: Insulation
Lot Information
- Above Grade Finished Area: 2040
- Lot Features: Level
- Waterfront Footage: No Dock Or Boathouse
Multi Family
- # Of Units In Community: 19
- Number of Units To Be Built: Square Feet
Rental
Rent Information
- Land Lease: No
Public Records for 6388 Queens Court Trace 19
Home Facts
- Beds2
- Baths2
- Total Finished SqFt2,040 SqFt
- Above Grade Finished2,040 SqFt
- StoriesThree Or More
- Lot Size0.0300 Acres
- StyleSingle Family Residence
- Year Built2005
- APN18028000180
- CountyCobb
- Fireplaces1



