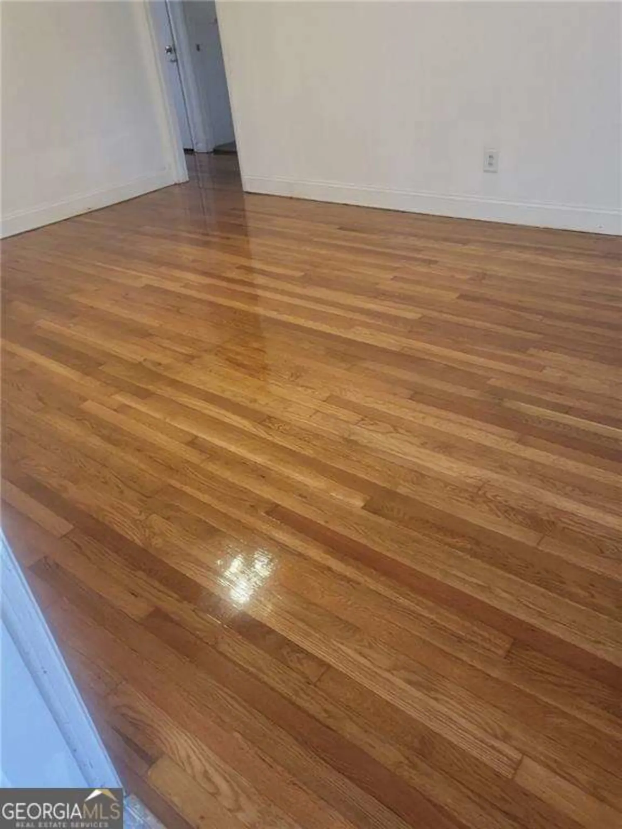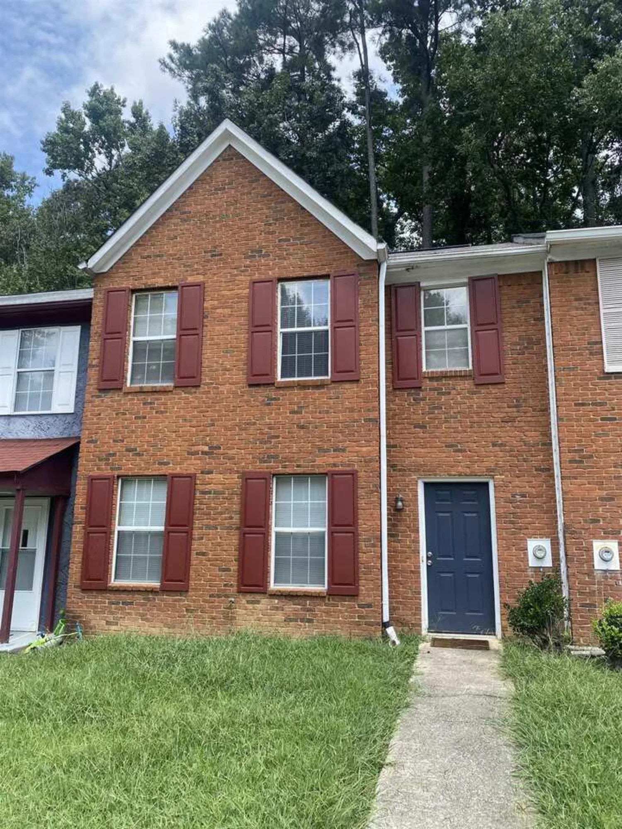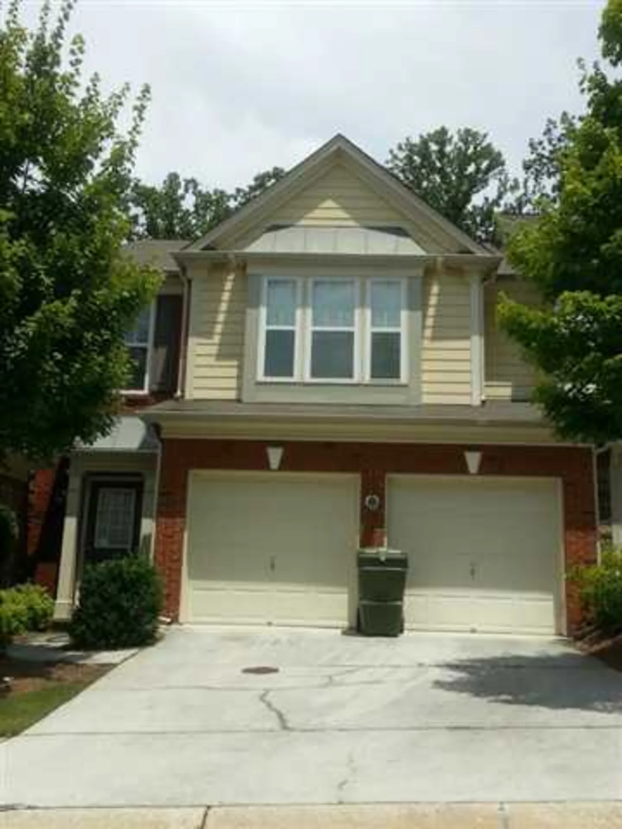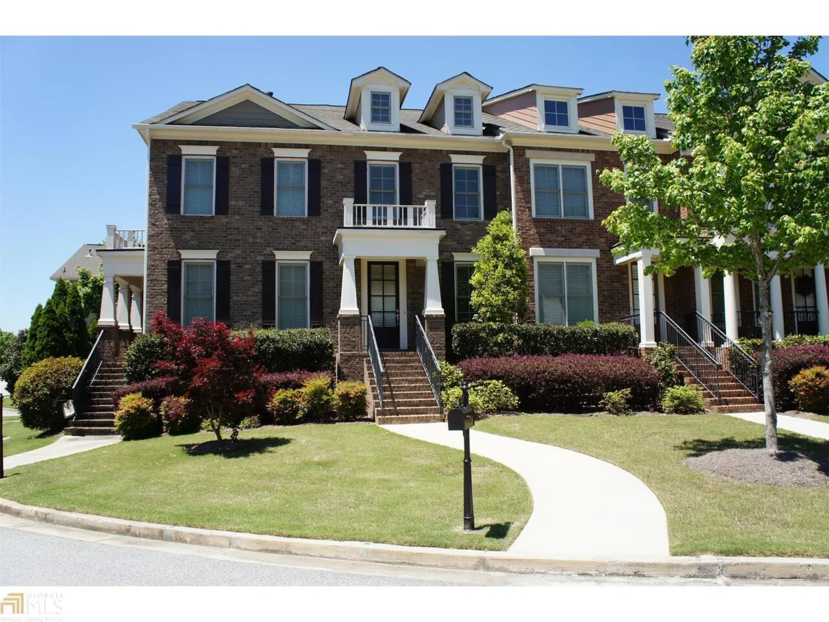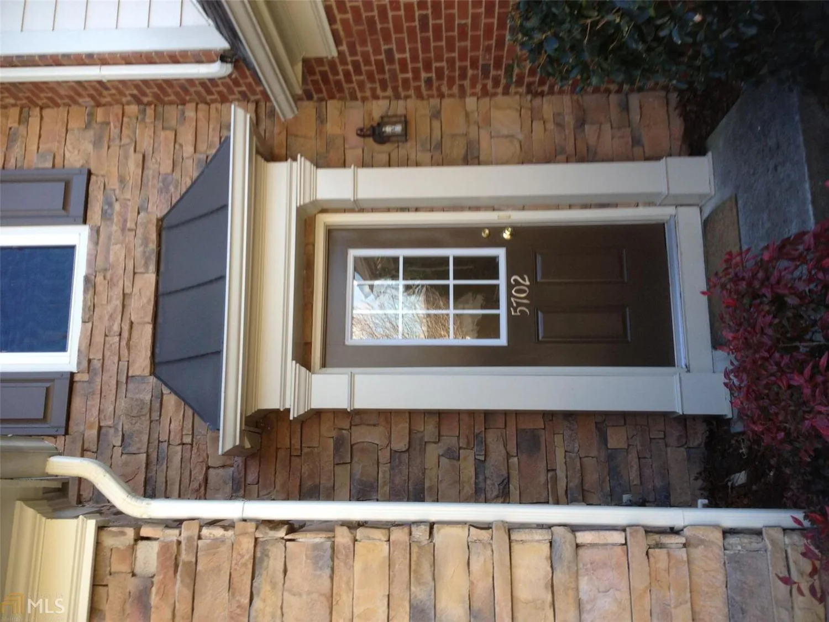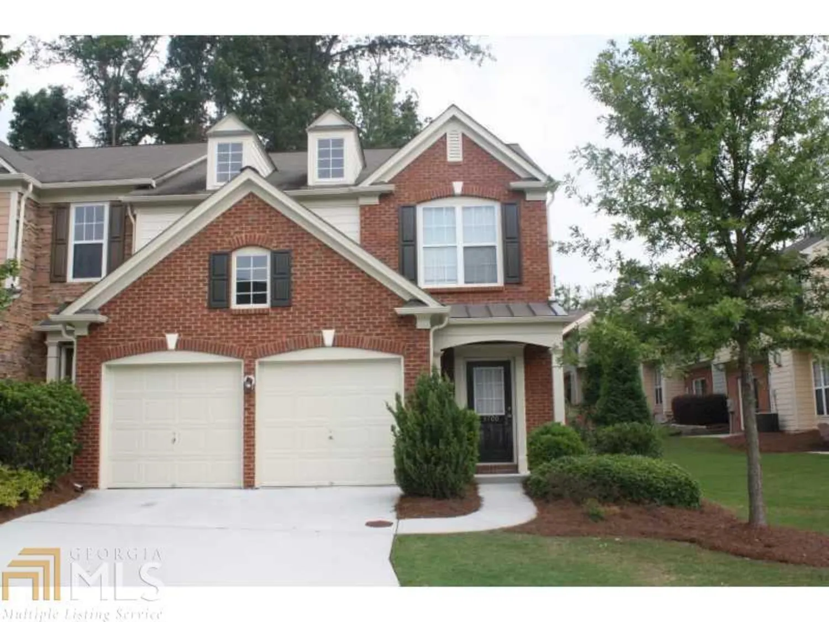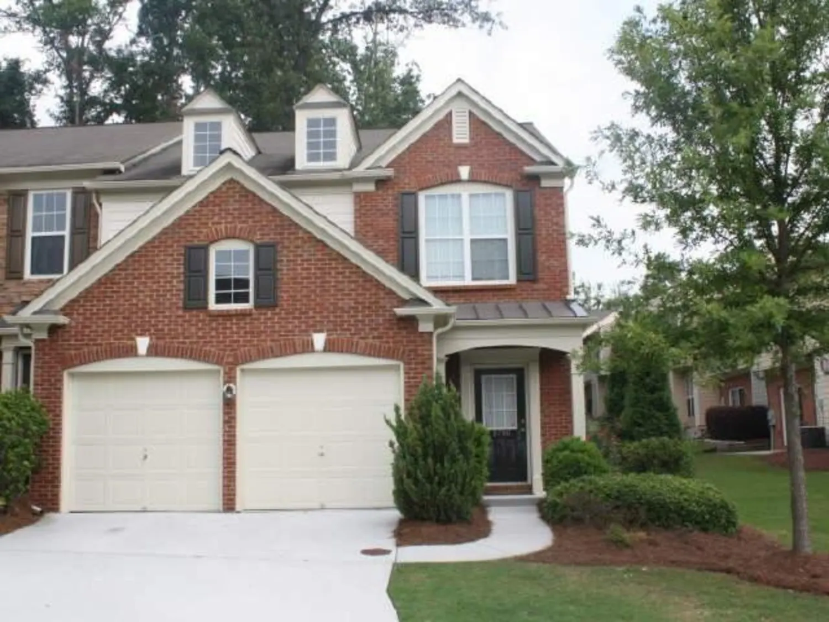5056 linda vista drive swMableton, GA 30126
5056 linda vista drive swMableton, GA 30126
Description
Beautiful brick ranch with nice hardwood floors and renovated kitchen with tile, breakfast bar and pantry, large mud room/laundry room. Nice paint, large level 1 acre lot with fire pit and nice back deck. Partially fenced backyard, covered parking and additional parking pads. 3 bedrooms, 1 1/2 baths. Bonus room is nice size for office or nursery. Convenient to hospital and shopping/eateries. Established neighborhood, No HOA. Don't miss out.
Property Details for 5056 Linda Vista Drive SW
- Subdivision ComplexNone
- Architectural StyleBrick 4 Side, Ranch
- Num Of Parking Spaces2
- Parking FeaturesCarport, Detached, Parking Pad
- Property AttachedNo
- Waterfront FeaturesNo Dock Or Boathouse, No Dock Rights
LISTING UPDATED:
- StatusClosed
- MLS #8733323
- Days on Site13
- MLS TypeResidential Lease
- Year Built1956
- Lot Size1.20 Acres
- CountryCobb
LISTING UPDATED:
- StatusClosed
- MLS #8733323
- Days on Site13
- MLS TypeResidential Lease
- Year Built1956
- Lot Size1.20 Acres
- CountryCobb
Building Information for 5056 Linda Vista Drive SW
- StoriesOne
- Year Built1956
- Lot Size1.2000 Acres
Payment Calculator
Term
Interest
Home Price
Down Payment
The Payment Calculator is for illustrative purposes only. Read More
Property Information for 5056 Linda Vista Drive SW
Summary
Location and General Information
- Community Features: None
- Directions: In Mableton, travel Clay Road to Linda Vista, 5056 is on the right.
- Coordinates: 33.830864,-84.606495
School Information
- Elementary School: Sanders Clyde
- Middle School: Garrett
- High School: South Cobb
Taxes and HOA Information
- Parcel Number: 19115300120
- Association Fee Includes: None
- Tax Lot: 0
Virtual Tour
Parking
- Open Parking: Yes
Interior and Exterior Features
Interior Features
- Cooling: Electric, Ceiling Fan(s), Central Air
- Heating: Natural Gas, Forced Air
- Appliances: Microwave
- Basement: None
- Fireplace Features: Other
- Flooring: Hardwood
- Interior Features: Other, Master On Main Level
- Levels/Stories: One
- Kitchen Features: Breakfast Bar, Kitchen Island, Pantry
- Foundation: Slab
- Main Bedrooms: 3
- Total Half Baths: 1
- Bathrooms Total Integer: 2
- Main Full Baths: 1
- Bathrooms Total Decimal: 1
Exterior Features
- Accessibility Features: Other
- Roof Type: Composition
- Laundry Features: Mud Room
- Pool Private: No
Property
Utilities
- Sewer: Septic Tank
- Utilities: Cable Available
- Water Source: Public
Property and Assessments
- Home Warranty: No
- Property Condition: Resale
Green Features
- Green Energy Efficient: Thermostat
Lot Information
- Above Grade Finished Area: 1473
- Lot Features: Level
- Waterfront Footage: No Dock Or Boathouse, No Dock Rights
Multi Family
- Number of Units To Be Built: Square Feet
Rental
Rent Information
- Land Lease: No
Public Records for 5056 Linda Vista Drive SW
Home Facts
- Beds3
- Baths1
- Total Finished SqFt1,473 SqFt
- Above Grade Finished1,473 SqFt
- StoriesOne
- Lot Size1.2000 Acres
- StyleSingle Family Residence
- Year Built1956
- APN19115300120
- CountyCobb



