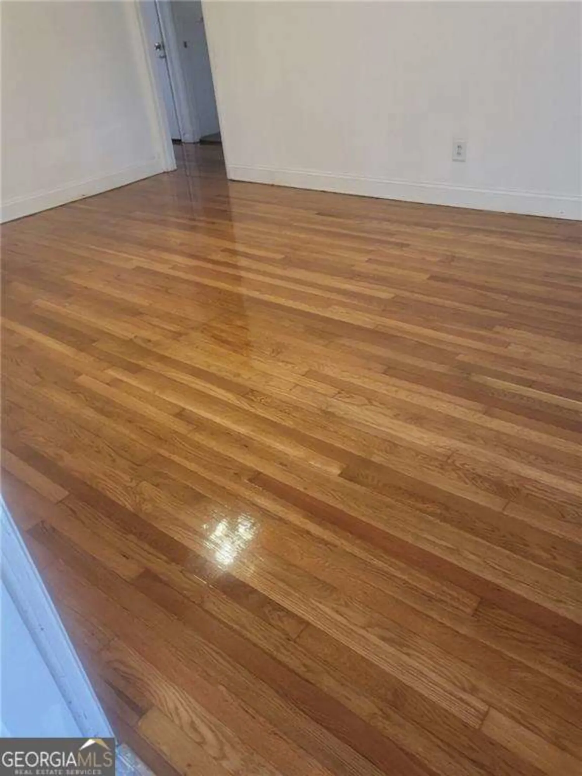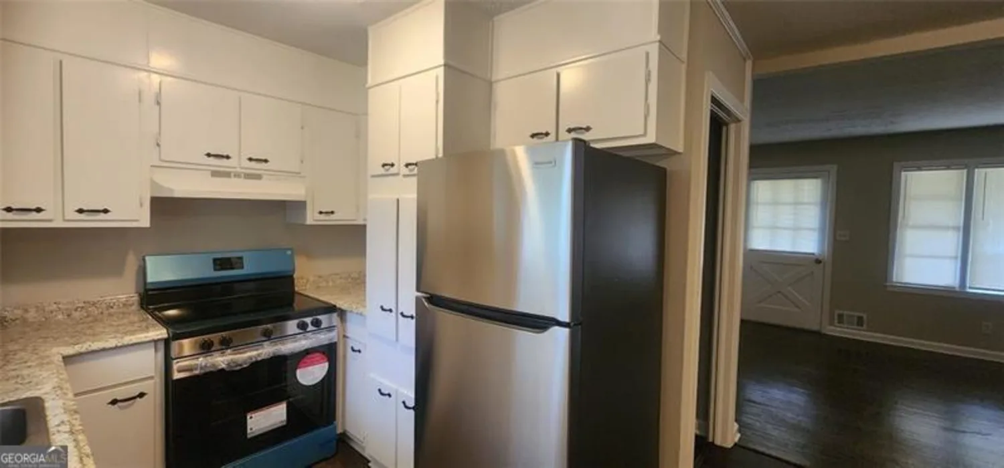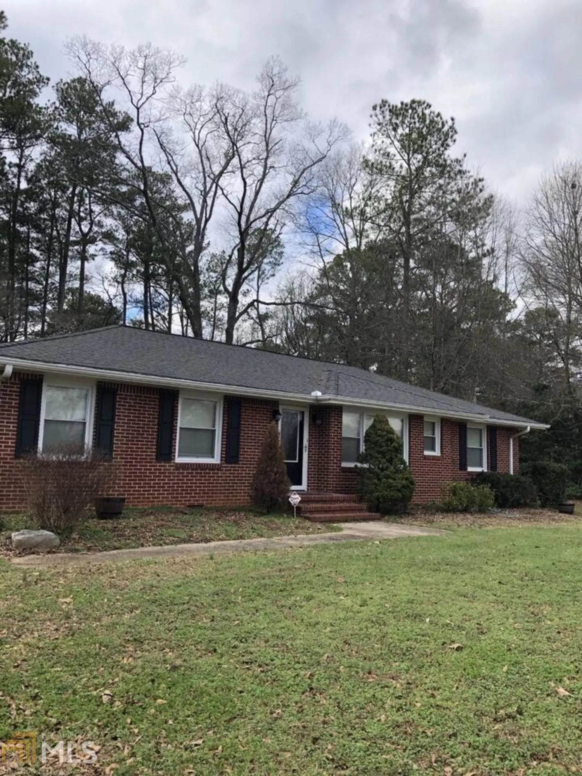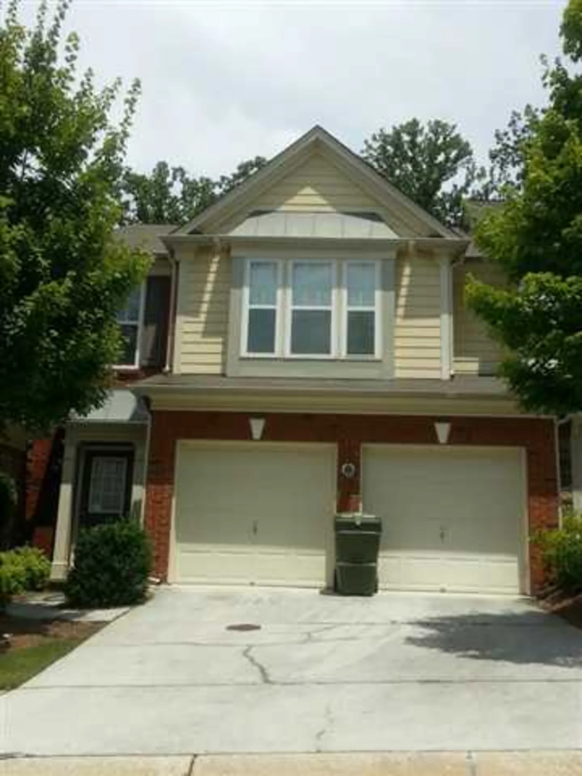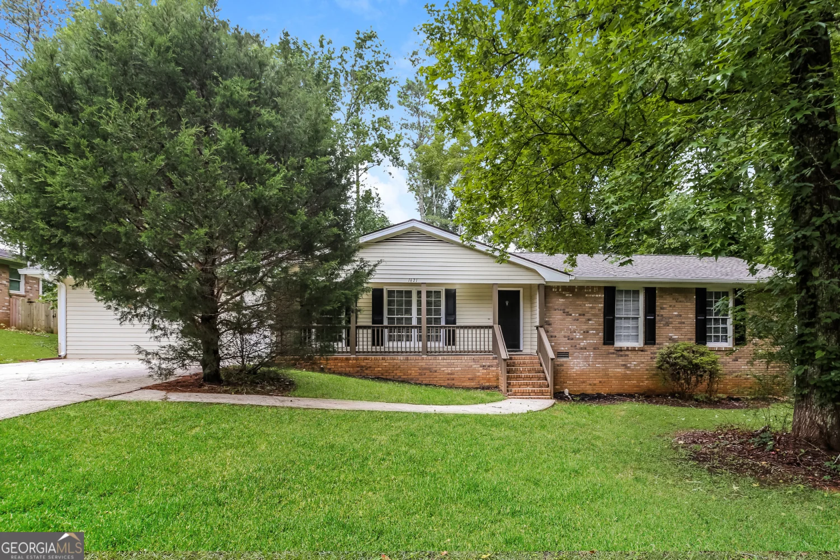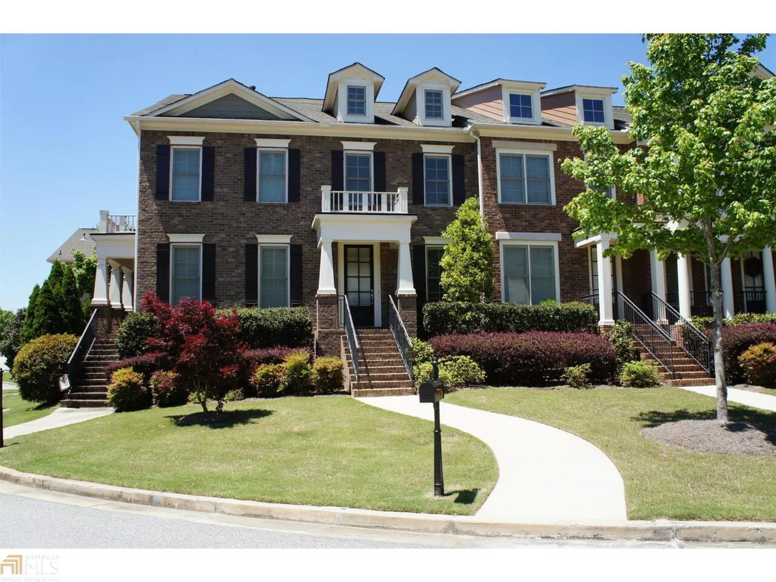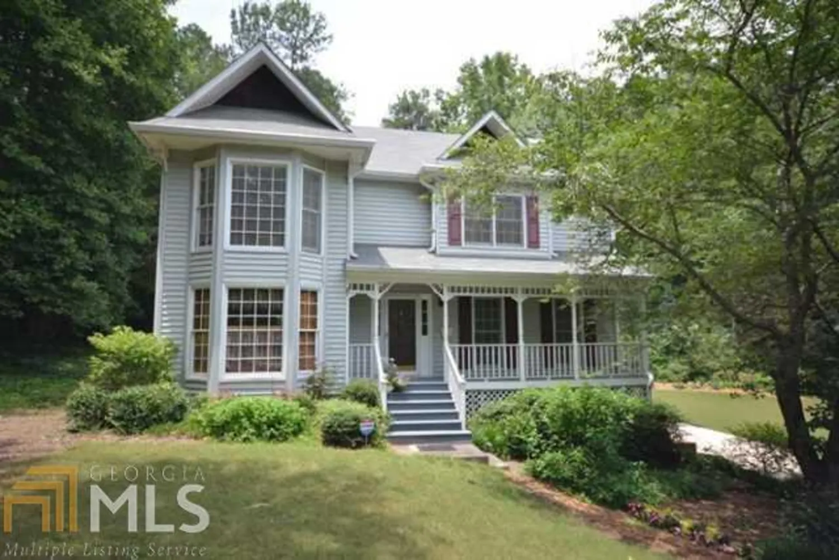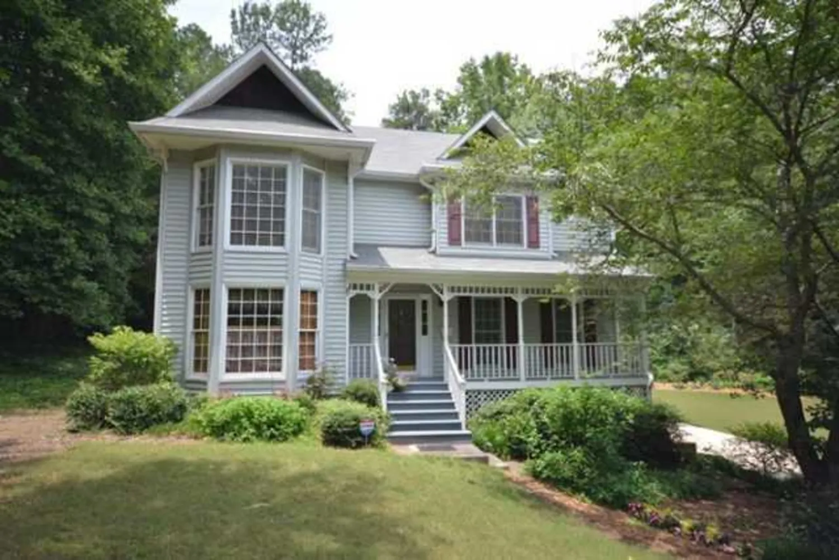5702 evadale traceMableton, GA 30126
5702 evadale traceMableton, GA 30126
Description
Great location, close to the interstate and restaurants. Beautiful unit with an updated kitchen and upgraded tile flooring. Gleaming hardwood floors on the first floor and brand new carpet on the second floor. Open and sunny living room with large windows and fireplace. Neutral colors throughout. 3 large bedrooms upstairs. This unit is ready to move in!
Property Details for 5702 Evadale Trace
- Subdivision ComplexRegency At Oakdale
- Architectural StyleTraditional
- Num Of Parking Spaces2
- Parking FeaturesGarage Door Opener
- Property AttachedNo
LISTING UPDATED:
- StatusClosed
- MLS #7203209
- Days on Site35
- MLS TypeResidential Lease
- Year Built2004
- CountryCobb
LISTING UPDATED:
- StatusClosed
- MLS #7203209
- Days on Site35
- MLS TypeResidential Lease
- Year Built2004
- CountryCobb
Building Information for 5702 Evadale Trace
- Year Built2004
- Lot Size0.0000 Acres
Payment Calculator
Term
Interest
Home Price
Down Payment
The Payment Calculator is for illustrative purposes only. Read More
Property Information for 5702 Evadale Trace
Summary
Location and General Information
- Community Features: Pool
- Directions: 285 TO SOUTH COBB TO HIGHLAND TO OAKDALE RD S/D ON RIGHT
- Coordinates: 33.814211,-84.505246
School Information
- Elementary School: Harmony
- Middle School: Lindley
- High School: Pebblebrook
Taxes and HOA Information
- Parcel Number: 18005500900
- Association Fee Includes: None
Virtual Tour
Parking
- Open Parking: No
Interior and Exterior Features
Interior Features
- Cooling: Electric, Ceiling Fan(s)
- Heating: Natural Gas, Central
- Appliances: Dishwasher, Disposal, Microwave, Oven/Range (Combo), Refrigerator
- Basement: None
- Fireplace Features: Family Room, Gas Starter
- Flooring: Carpet, Hardwood, Tile
- Interior Features: High Ceilings, Double Vanity, Separate Shower, Walk-In Closet(s)
- Kitchen Features: Kitchen Island, Pantry
- Foundation: Slab
- Total Half Baths: 1
- Bathrooms Total Integer: 3
- Bathrooms Total Decimal: 2
Exterior Features
- Construction Materials: Stone
- Patio And Porch Features: Deck, Patio
- Security Features: Open Access
- Pool Private: No
Property
Utilities
- Utilities: Cable Available
- Water Source: Public
Property and Assessments
- Home Warranty: No
Green Features
Lot Information
- Above Grade Finished Area: 1840
- Lot Features: None
Multi Family
- Number of Units To Be Built: Square Feet
Rental
Rent Information
- Land Lease: No
- Occupant Types: Vacant
Public Records for 5702 Evadale Trace
Home Facts
- Beds3
- Baths2
- Total Finished SqFt1,840 SqFt
- Above Grade Finished1,840 SqFt
- Lot Size0.0000 Acres
- StyleSingle Family Residence
- Year Built2004
- APN18005500900
- CountyCobb



