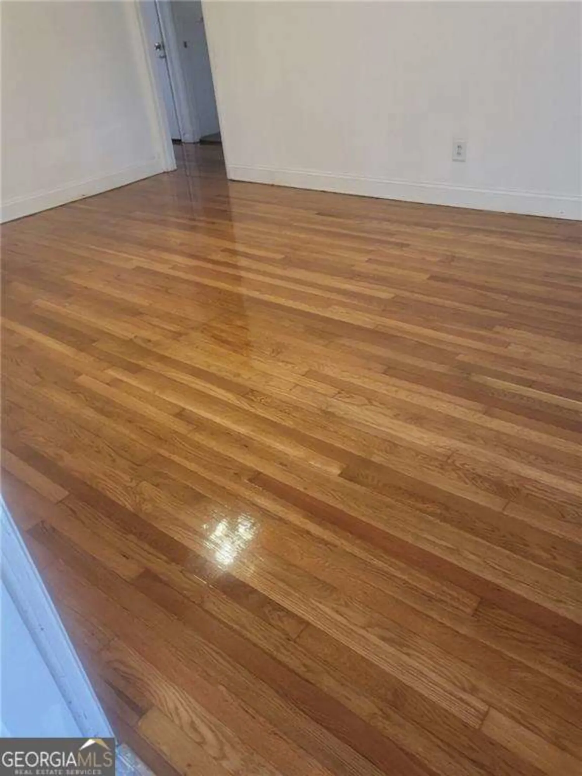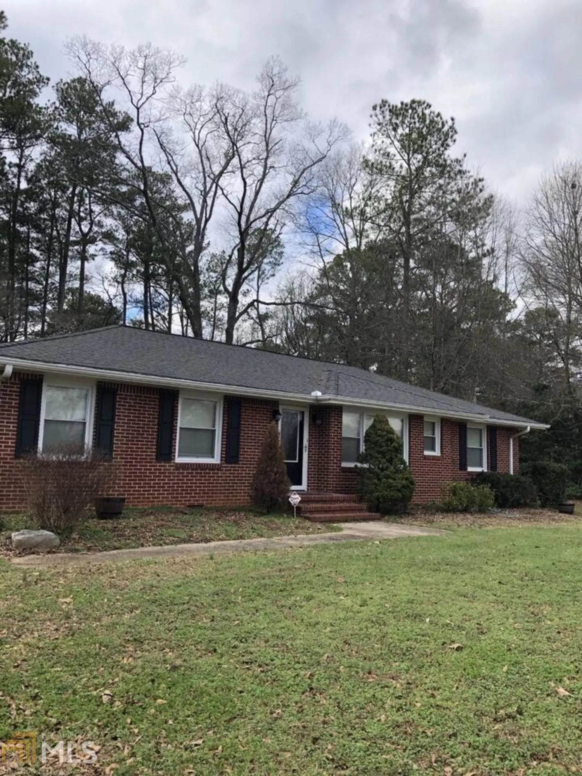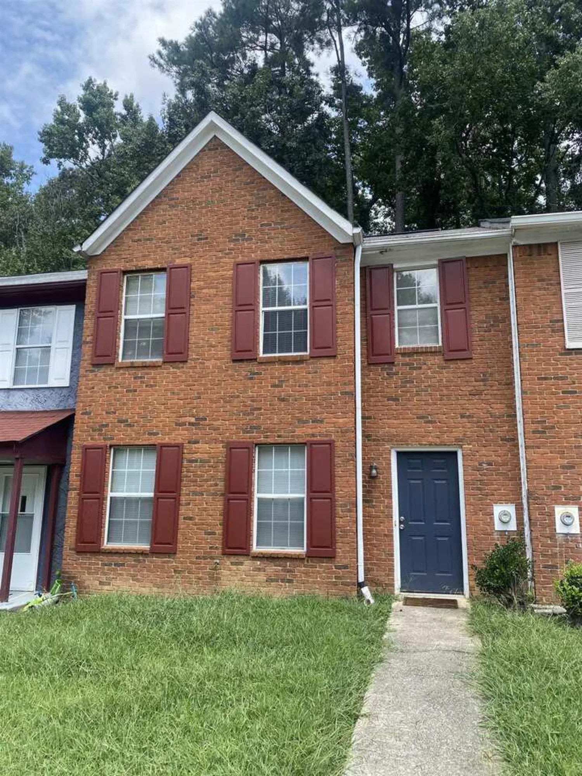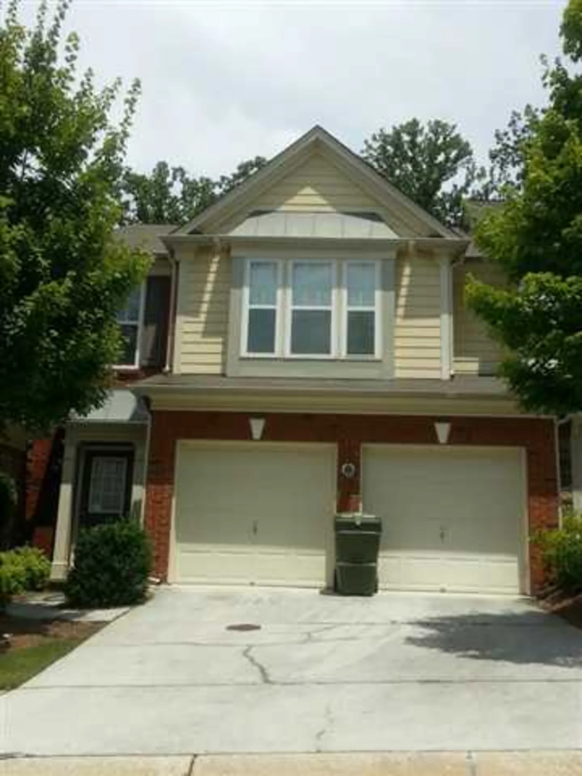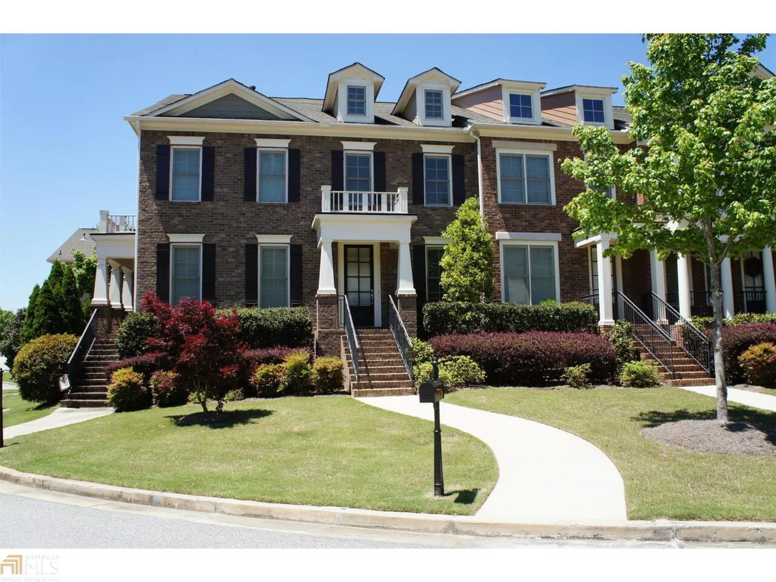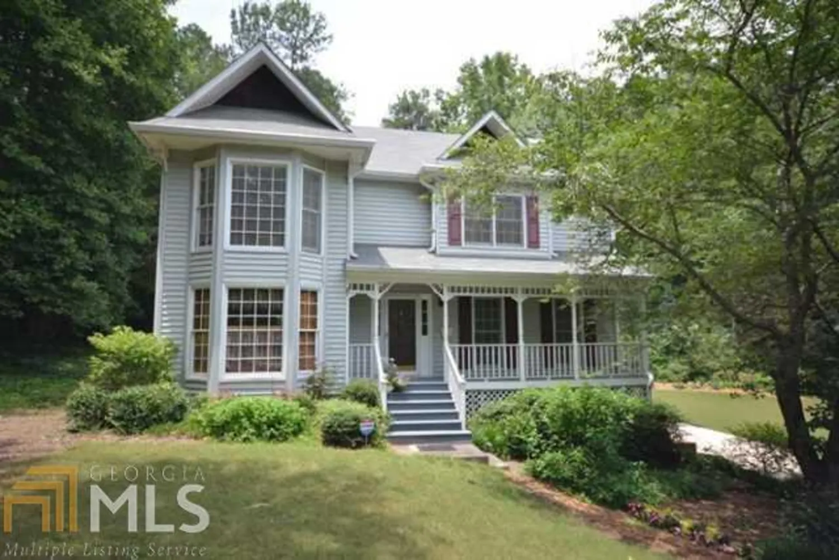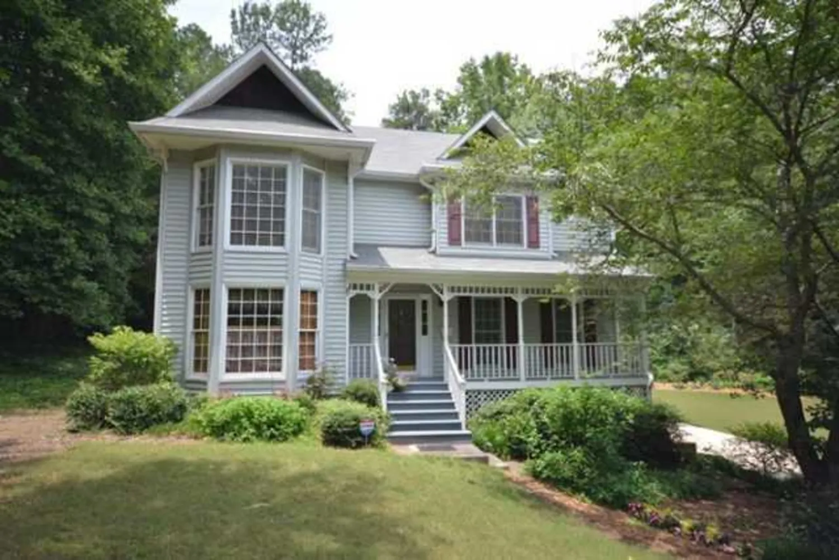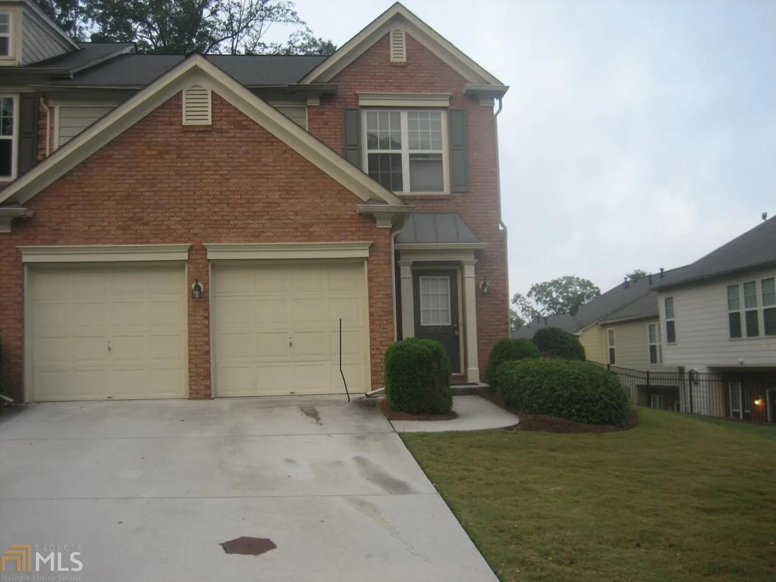5700 evadale trace 23Mableton, GA 30126
5700 evadale trace 23Mableton, GA 30126
Description
IMMACULATE 2 STORY TOWNHOME.KITCHEN HAS BEAUTIFUL STAINED CABINETS,SS APPLIANCES AND VIEW TO EATING AREA.HARDWOOD FLOORS,BLINDS,IRON STAIRCASE.JUDGES PANELING IN DINING ROOM.SPACIOUS MASTER SUITE.MASTER BATH HAS TILE,SEPARATE TUB/SHOWER,DBL VANITY.LARGE SECONDARY BEDROOMS.WONT LAST LONG!
Property Details for 5700 Evadale Trace 23
- Subdivision ComplexRegency At Oakdale
- Architectural StyleBrick/Frame, Traditional
- Num Of Parking Spaces2
- Parking FeaturesAttached, Garage Door Opener, Garage, Kitchen Level
- Property AttachedNo
LISTING UPDATED:
- StatusClosed
- MLS #7118487
- Days on Site41
- MLS TypeResidential Lease
- Year Built2004
- CountryCobb
LISTING UPDATED:
- StatusClosed
- MLS #7118487
- Days on Site41
- MLS TypeResidential Lease
- Year Built2004
- CountryCobb
Building Information for 5700 Evadale Trace 23
- StoriesTwo
- Year Built2004
- Lot Size0.0000 Acres
Payment Calculator
Term
Interest
Home Price
Down Payment
The Payment Calculator is for illustrative purposes only. Read More
Property Information for 5700 Evadale Trace 23
Summary
Location and General Information
- Community Features: Pool
- Directions: 285 W TO EXIT 12 TOWARDS MABLETON,RT ON OAKDALE RD,STRAIGHT PAST ROBERTS DRIVE,LEFT INTO S/D,HOME ON LEFT
- Coordinates: 33.814189,-84.505338
School Information
- Elementary School: Harmony
- Middle School: Lindley
- High School: Pebblebrook
Taxes and HOA Information
- Parcel Number: 18005500910
- Association Fee Includes: None
Virtual Tour
Parking
- Open Parking: No
Interior and Exterior Features
Interior Features
- Cooling: Electric, Central Air
- Heating: Natural Gas, Forced Air
- Appliances: Dishwasher, Microwave, Oven/Range (Combo), Refrigerator
- Basement: None
- Fireplace Features: Family Room
- Interior Features: High Ceilings, Entrance Foyer
- Levels/Stories: Two
- Kitchen Features: Breakfast Area, Breakfast Bar, Pantry
- Foundation: Slab
- Total Half Baths: 1
- Bathrooms Total Integer: 3
- Bathrooms Total Decimal: 2
Exterior Features
- Patio And Porch Features: Porch
- Roof Type: Composition
- Security Features: Security System
- Laundry Features: Upper Level
- Pool Private: No
Property
Utilities
- Utilities: Sewer Connected
- Water Source: Public
Property and Assessments
- Home Warranty: No
Green Features
Lot Information
- Above Grade Finished Area: 1832
- Lot Features: Corner Lot, Level, Private
Multi Family
- # Of Units In Community: 23
- Number of Units To Be Built: Square Feet
Rental
Rent Information
- Land Lease: No
Public Records for 5700 Evadale Trace 23
Home Facts
- Beds3
- Baths2
- Total Finished SqFt1,832 SqFt
- Above Grade Finished1,832 SqFt
- StoriesTwo
- Lot Size0.0000 Acres
- StyleSingle Family Residence
- Year Built2004
- APN18005500910
- CountyCobb
- Fireplaces1



