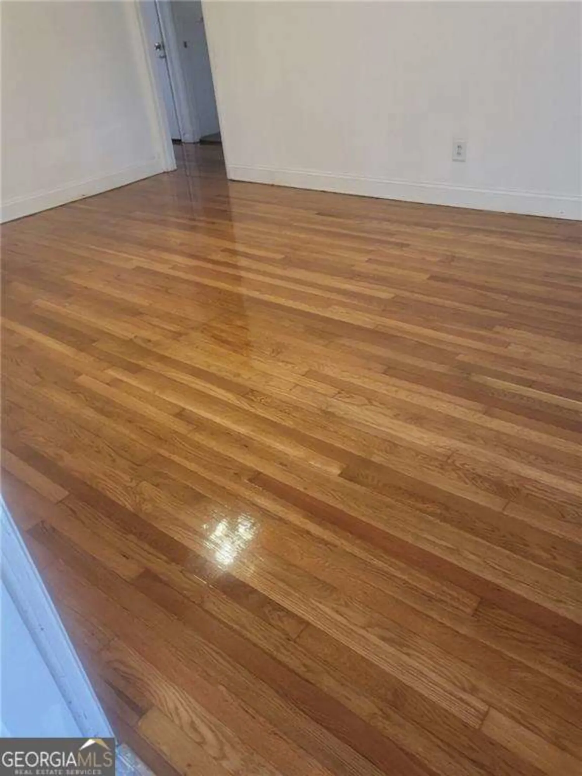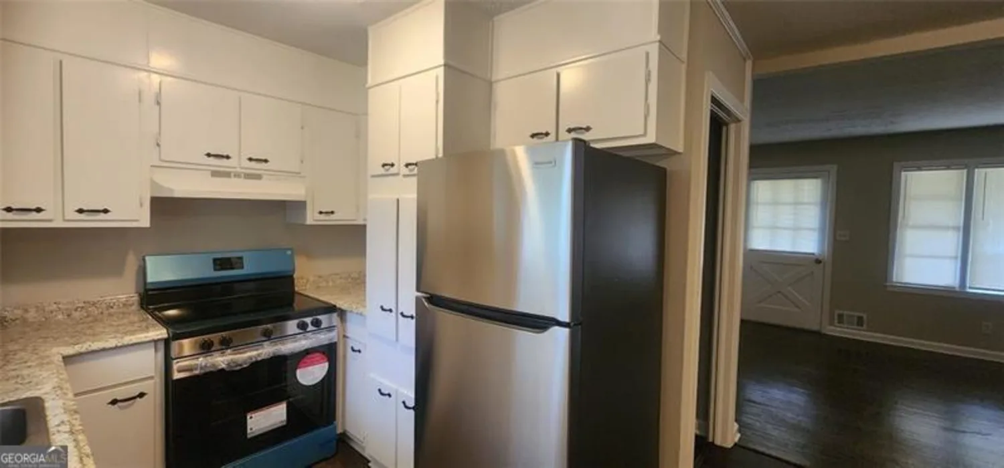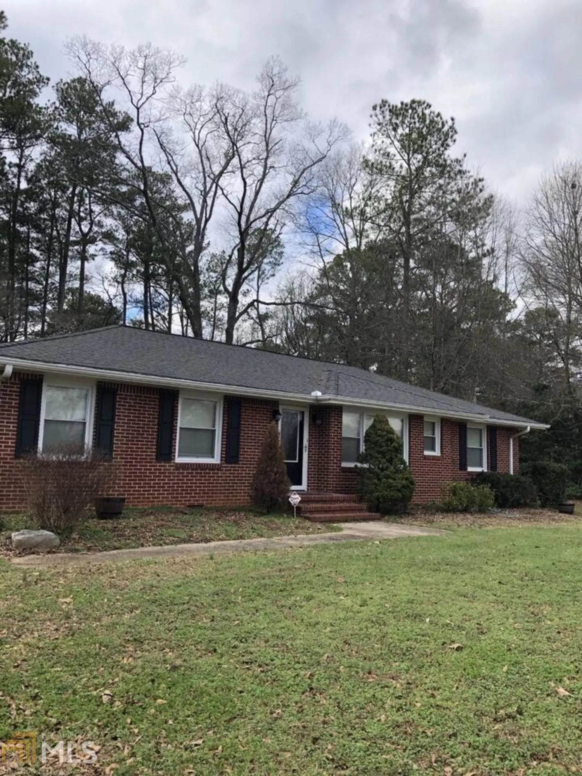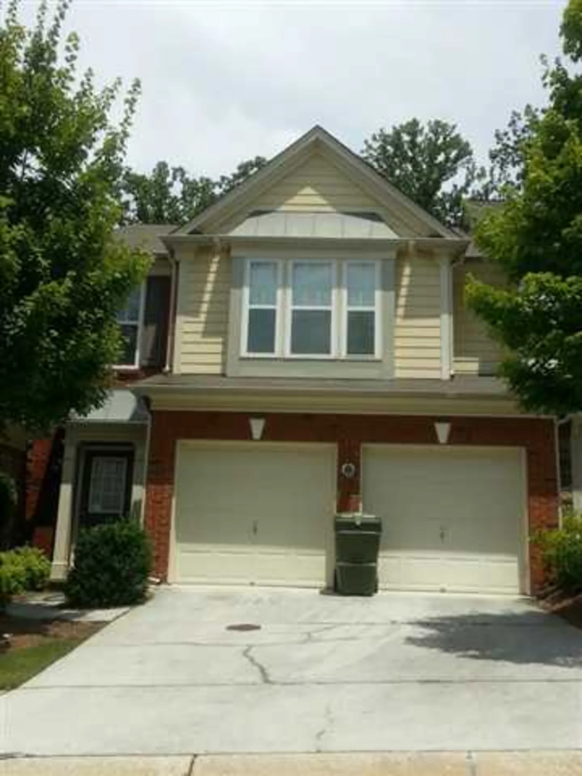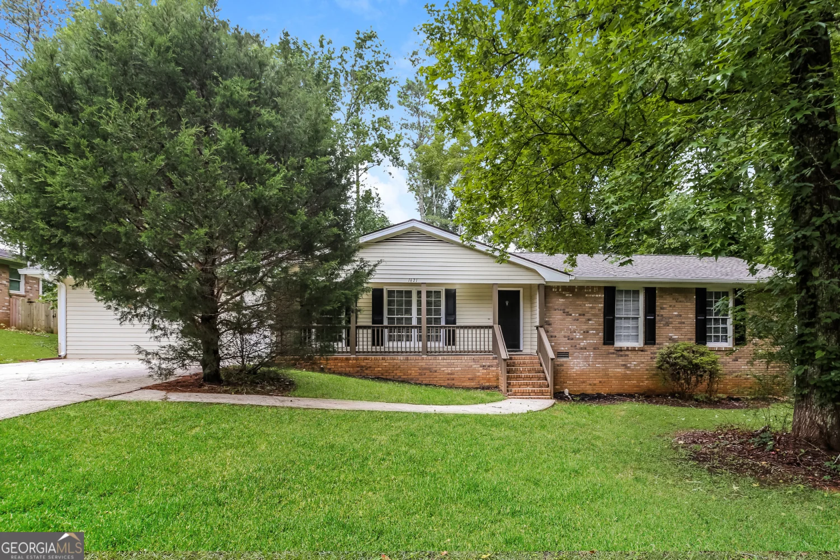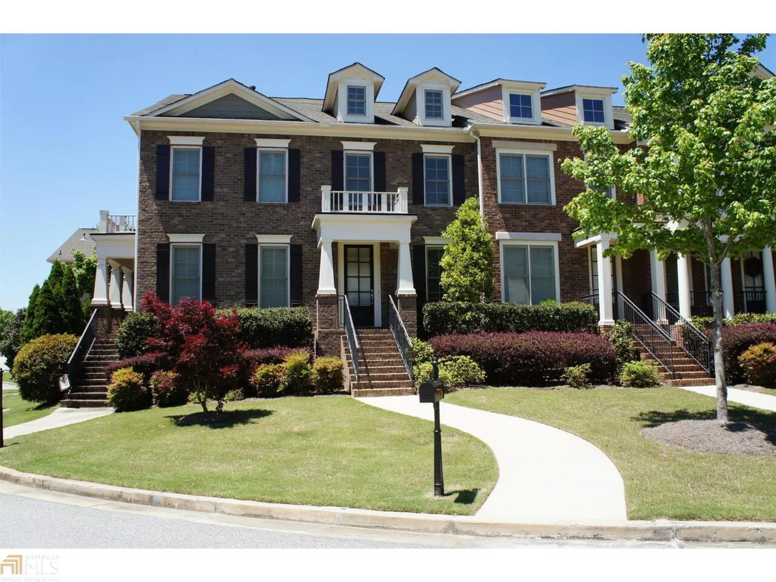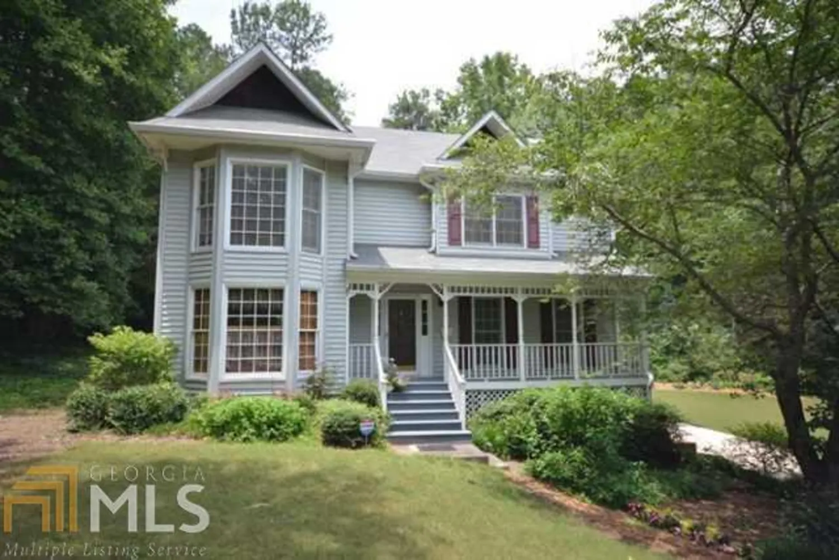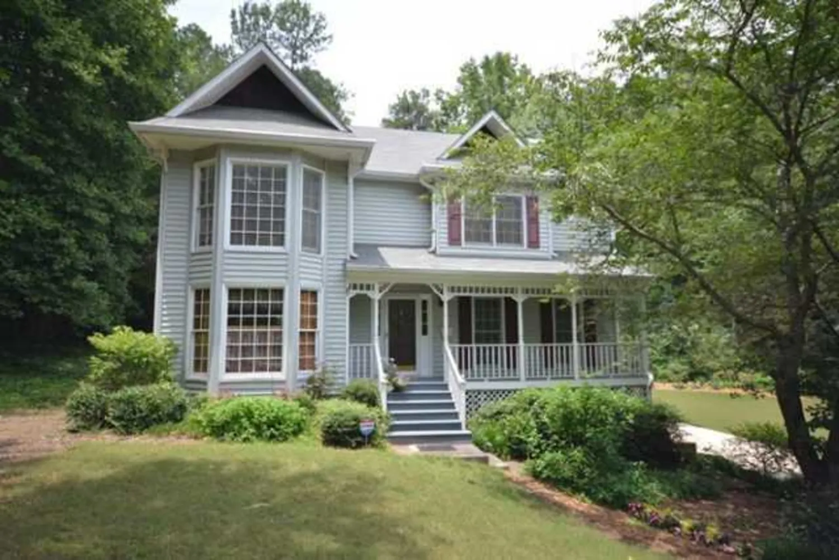5700 evadale trace 23Mableton, GA 30126
$1,500Price
3Beds
2Baths
11/2 Baths
1,832 Sq.Ft.$1 / Sq.Ft.
1,832Sq.Ft.
$1per Sq.Ft.
$1,500Price
3Beds
2Baths
11/2 Baths
1,832$0.82 / Sq.Ft.
5700 evadale trace 23Mableton, GA 30126
Description
TOWNHOME.KITCH W/STAINED CABINETS,SS APPL.HRDWD FLRS,BLINDS.JUDGES PANEL IN DIN RM.LG MASTR.MB W/TILE,SEP TUB/SHOWER,DBL VANITY.LRG SECONDARY BDRMS.
Property Details for 5700 Evadale Trace 23
- Subdivision ComplexRegency At Oakdale
- Architectural StyleBrick/Frame, Traditional
- Num Of Parking Spaces2
- Parking FeaturesAttached, Garage Door Opener, Garage, Kitchen Level
- Property AttachedNo
- Waterfront FeaturesNo Dock Or Boathouse
LISTING UPDATED:
- StatusClosed
- MLS #3261381
- Days on Site49
- MLS TypeResidential Lease
- Year Built2004
- CountryCobb
LISTING UPDATED:
- StatusClosed
- MLS #3261381
- Days on Site49
- MLS TypeResidential Lease
- Year Built2004
- CountryCobb
Building Information for 5700 Evadale Trace 23
- StoriesTwo
- Year Built2004
- Lot Size0.0000 Acres
Payment Calculator
$15 per month30 year fixed, 7.00% Interest
Principal and Interest$7.98
Property Taxes$7.5
HOA Dues$0
Term
Interest
Home Price
Down Payment
The Payment Calculator is for illustrative purposes only. Read More
Property Information for 5700 Evadale Trace 23
Summary
Location and General Information
- Community Features: Pool
- Directions: 285 W TO EXIT 12 TOWARDS MABLETON,RT ON OAKDALE RD,STRAIGHT PAST ROBERTS DRIVE,LEFT INTO S/D,HOME ON LEFT
- Coordinates: 33.814189,-84.505338
School Information
- Elementary School: Harmony
- Middle School: Lindley
- High School: Pebblebrook
Taxes and HOA Information
- Parcel Number: 18005500910
- Association Fee Includes: Insurance, Maintenance Structure, Facilities Fee, Trash, Water
- Tax Lot: 0
Virtual Tour
Parking
- Open Parking: No
Interior and Exterior Features
Interior Features
- Cooling: Electric, Ceiling Fan(s), Zoned, Dual
- Heating: Natural Gas, Central, Zoned, Dual
- Appliances: Dishwasher, Microwave, Oven/Range (Combo), Refrigerator
- Basement: None
- Fireplace Features: Family Room
- Interior Features: High Ceilings, Double Vanity, Entrance Foyer, Soaking Tub, Separate Shower
- Levels/Stories: Two
- Kitchen Features: Breakfast Area, Breakfast Bar, Pantry
- Foundation: Slab
- Total Half Baths: 1
- Bathrooms Total Integer: 3
- Bathrooms Total Decimal: 2
Exterior Features
- Patio And Porch Features: Porch
- Roof Type: Composition
- Security Features: Security System
- Laundry Features: Upper Level
- Pool Private: No
Property
Utilities
- Utilities: Sewer Connected
- Water Source: Public
Property and Assessments
- Home Warranty: No
Green Features
Lot Information
- Above Grade Finished Area: 1832
- Lot Features: Corner Lot, Level, Private
- Waterfront Footage: No Dock Or Boathouse
Multi Family
- # Of Units In Community: 23
- Number of Units To Be Built: Square Feet
Rental
Rent Information
- Land Lease: No
- Occupant Types: Vacant
Public Records for 5700 Evadale Trace 23
Home Facts
- Beds3
- Baths2
- Total Finished SqFt1,832 SqFt
- Above Grade Finished1,832 SqFt
- StoriesTwo
- Lot Size0.0000 Acres
- StyleSingle Family Residence
- Year Built2004
- APN18005500910
- CountyCobb
- Fireplaces1



