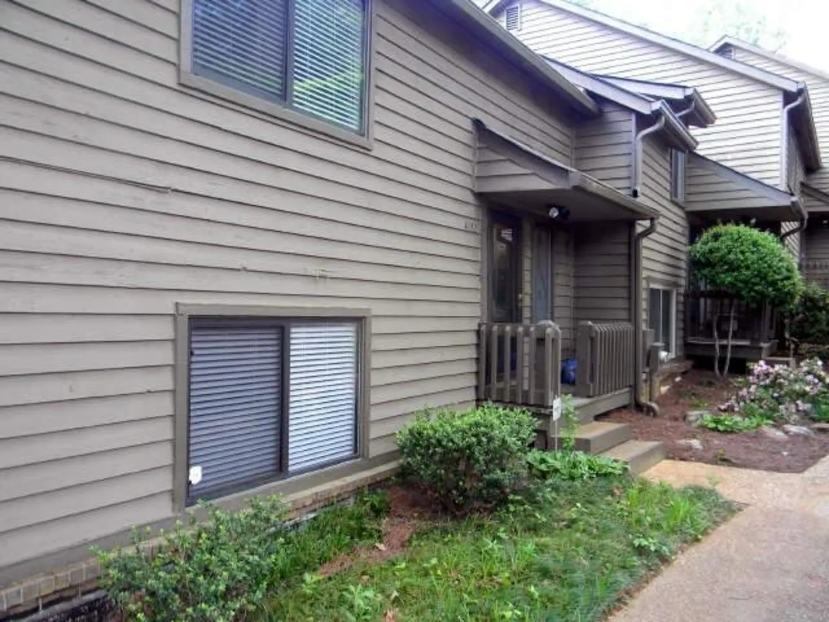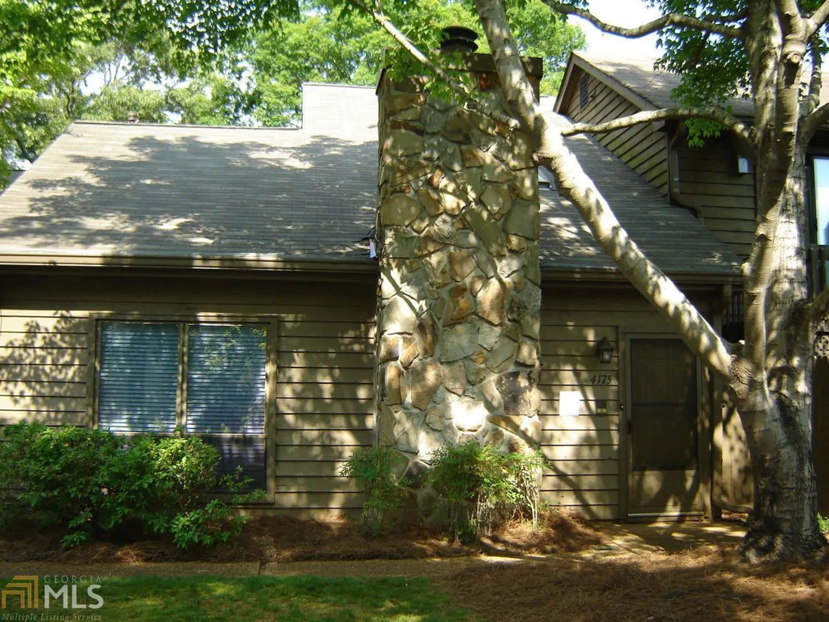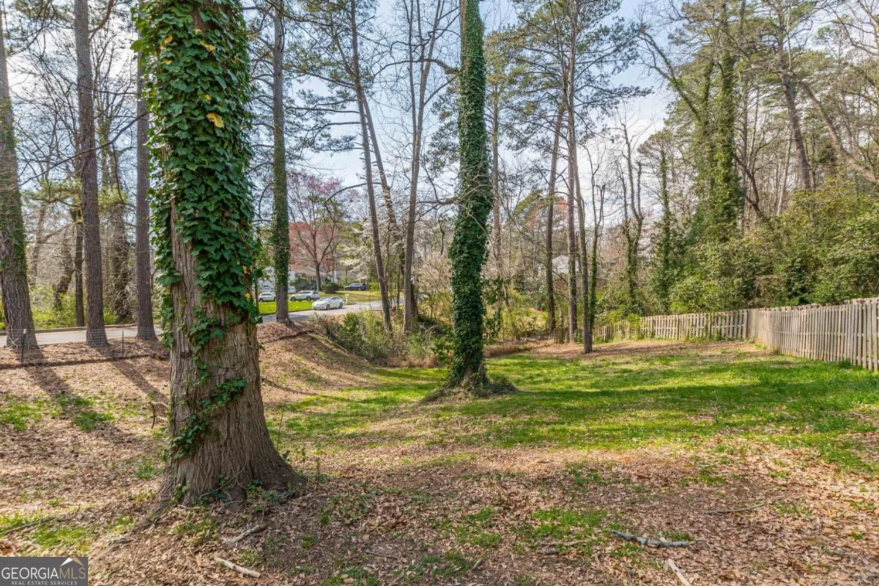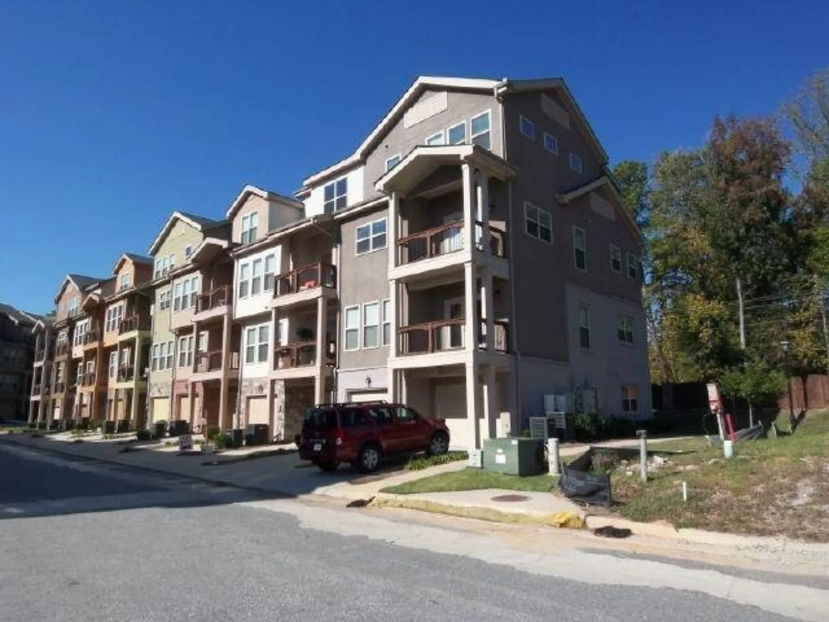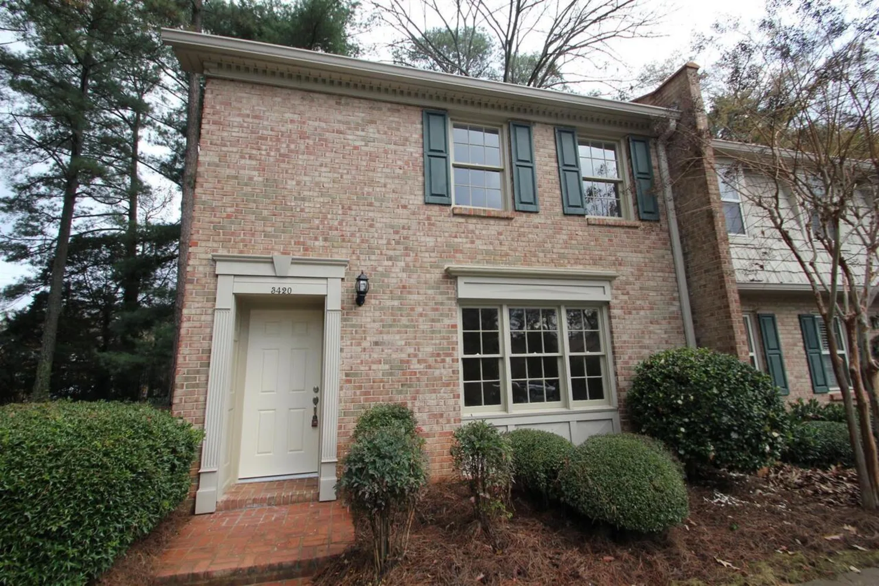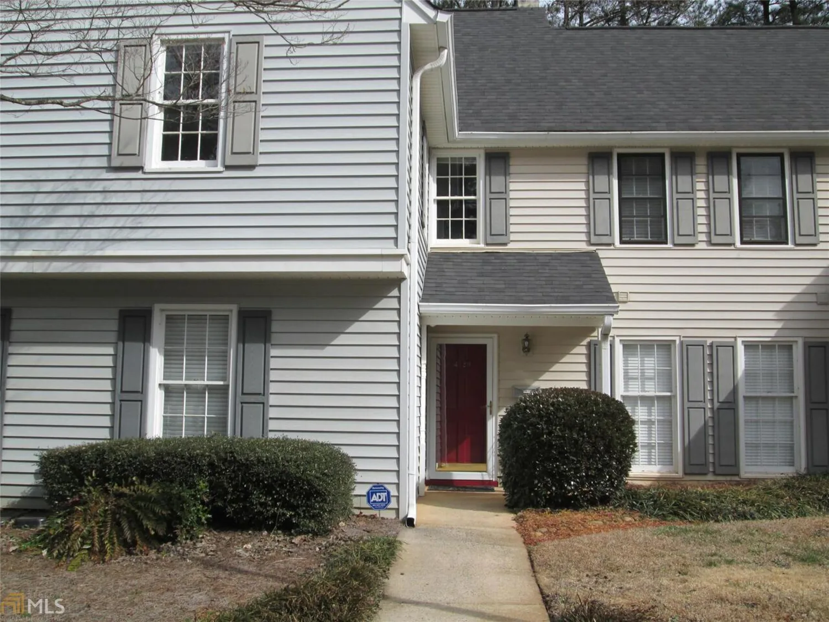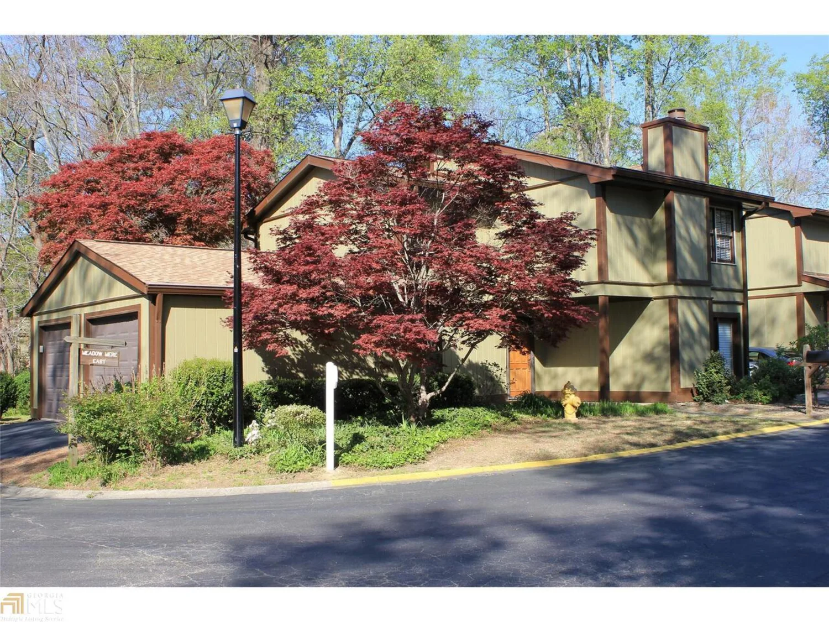3433 ashwood laneChamblee, GA 30341
3433 ashwood laneChamblee, GA 30341
Description
Beautiful all redone town home in well manicured community. Unit has been tastefully renovated with glass tile backsplash, stainless steel appliances (all included!), full size washer and dryer (also included!), upgraded bathrooms, designer paint, beautiful fenced private patio. Low maintenance of $264 per month includes water and cable TV. Complex features beautiful pool, lush landscaping, in a quiet, charming location convenient to interstates, colleges and shopping.
Property Details for 3433 Ashwood Lane
- Subdivision ComplexAshwood Condominiums
- Architectural StyleBrick Front, Traditional
- Parking FeaturesAssigned, Over 1 Space per Unit
- Property AttachedNo
LISTING UPDATED:
- StatusClosed
- MLS #7125442
- Days on Site100
- Taxes$1,224 / year
- HOA Fees$3,168 / month
- MLS TypeResidential
- Year Built1973
- CountryDeKalb
LISTING UPDATED:
- StatusClosed
- MLS #7125442
- Days on Site100
- Taxes$1,224 / year
- HOA Fees$3,168 / month
- MLS TypeResidential
- Year Built1973
- CountryDeKalb
Building Information for 3433 Ashwood Lane
- StoriesTwo
- Year Built1973
- Lot Size0.0000 Acres
Payment Calculator
Term
Interest
Home Price
Down Payment
The Payment Calculator is for illustrative purposes only. Read More
Property Information for 3433 Ashwood Lane
Summary
Location and General Information
- Community Features: Pool
- Directions: 285 EXIT CHAMBLEE TUCKER. TURN LEFT, THEN RIGHT ON HENDERSON MILL. ASHWOOD COMPLEX IS ON THE LEFT . 3433 IS SECOND DRIVE ON RIGHT.
- Coordinates: 33.878835,-84.24732999999999
School Information
- Elementary School: Evansdale
- Middle School: Henderson
- High School: Lakeside
Taxes and HOA Information
- Parcel Number: 18 285 09 017
- Tax Year: 2012
- Association Fee Includes: Maintenance Grounds, Other, Sewer, Swimming, Water
Virtual Tour
Parking
- Open Parking: No
Interior and Exterior Features
Interior Features
- Cooling: Electric, Ceiling Fan(s), Central Air
- Heating: Natural Gas, Central
- Appliances: Dryer, Washer, Dishwasher, Oven/Range (Combo), Refrigerator
- Interior Features: Other
- Levels/Stories: Two
- Kitchen Features: Breakfast Area
- Foundation: Slab
- Total Half Baths: 1
- Bathrooms Total Integer: 3
- Bathrooms Total Decimal: 2
Exterior Features
- Fencing: Fenced
- Patio And Porch Features: Deck, Patio
- Roof Type: Composition
- Security Features: Open Access, Security System, Smoke Detector(s)
- Laundry Features: In Kitchen, Laundry Closet
- Pool Private: No
Property
Utilities
- Utilities: Sewer Connected
- Water Source: Public
Property and Assessments
- Home Warranty: Yes
- Property Condition: Resale
Green Features
Lot Information
- Above Grade Finished Area: 1600
- Lot Features: Private
Multi Family
- Number of Units To Be Built: Square Feet
Rental
Rent Information
- Land Lease: Yes
Public Records for 3433 Ashwood Lane
Tax Record
- 2012$1,224.00 ($102.00 / month)
Home Facts
- Beds3
- Baths2
- Total Finished SqFt1,600 SqFt
- Above Grade Finished1,600 SqFt
- StoriesTwo
- Lot Size0.0000 Acres
- StyleTownhouse
- Year Built1973
- APN18 285 09 017
- CountyDeKalb



