5992 sherwood traceLithonia, GA 30038
5992 sherwood traceLithonia, GA 30038
Description
Lovely townhome price to move fast. Carpets will be cleaned prior to move in. This home features cozy family room, eat in kitchen with black appliances and pantry, patio for entertaining, and laundry room. Home is total electric. Power is currently off.
Property Details for 5992 Sherwood Trace
- Subdivision ComplexWellington Manor
- Architectural StyleTraditional
- Parking FeaturesParking Pad
- Property AttachedYes
LISTING UPDATED:
- StatusClosed
- MLS #7354868
- Days on Site61
- MLS TypeResidential Lease
- Year Built1999
- CountryDeKalb
LISTING UPDATED:
- StatusClosed
- MLS #7354868
- Days on Site61
- MLS TypeResidential Lease
- Year Built1999
- CountryDeKalb
Building Information for 5992 Sherwood Trace
- StoriesTwo
- Year Built1999
- Lot Size0.0000 Acres
Payment Calculator
Term
Interest
Home Price
Down Payment
The Payment Calculator is for illustrative purposes only. Read More
Property Information for 5992 Sherwood Trace
Summary
Location and General Information
- Community Features: None
- Directions: I20E TO PANOLA RD RIGHT, LEFT FAIRINGTON RD, RIGHT CHUPP RIGHT FAIRINGTON DR, RIGHT TRENTWALK LEFT SHERWOOD TRACE HOUSE ON LEFT
- Coordinates: 33.697056,-84.146606
School Information
- Elementary School: Fairington
- Middle School: Lithonia
- High School: Lithonia
Taxes and HOA Information
- Parcel Number: 16 074 10 029
- Association Fee Includes: None
- Tax Lot: 0
Virtual Tour
Parking
- Open Parking: Yes
Interior and Exterior Features
Interior Features
- Cooling: Electric, Ceiling Fan(s), Central Air
- Heating: Electric, Central
- Appliances: Dishwasher, Microwave, Oven/Range (Combo), Refrigerator
- Basement: None
- Flooring: Carpet
- Levels/Stories: Two
- Kitchen Features: Breakfast Area, Pantry
- Foundation: Slab
- Total Half Baths: 1
- Bathrooms Total Integer: 2
- Bathrooms Total Decimal: 1
Exterior Features
- Construction Materials: Aluminum Siding, Vinyl Siding
- Patio And Porch Features: Deck, Patio
- Roof Type: Composition
- Security Features: Open Access, Smoke Detector(s)
- Laundry Features: In Hall, Laundry Closet
- Pool Private: No
Property
Utilities
- Water Source: Public
Property and Assessments
- Home Warranty: No
- Property Condition: Resale
Green Features
Lot Information
- Above Grade Finished Area: 1128
- Common Walls: 2+ Common Walls
- Lot Features: Level
Multi Family
- Number of Units To Be Built: Square Feet
Rental
Rent Information
- Land Lease: No
- Occupant Types: Vacant
Public Records for 5992 Sherwood Trace
Home Facts
- Beds2
- Baths1
- Total Finished SqFt1,128 SqFt
- Above Grade Finished1,128 SqFt
- StoriesTwo
- Lot Size0.0000 Acres
- StyleSingle Family Residence
- Year Built1999
- APN16 074 10 029
- CountyDeKalb
Similar Homes
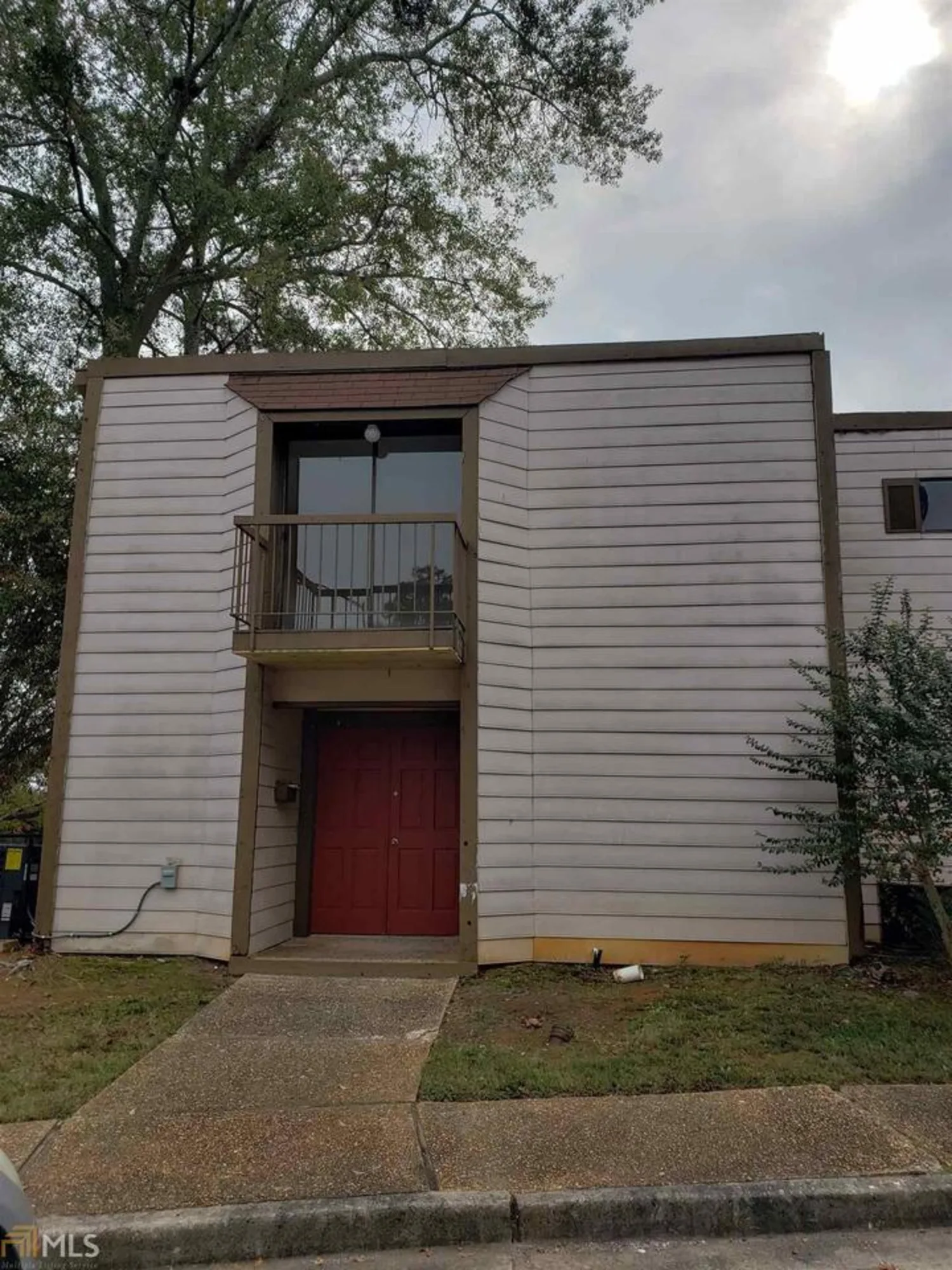
2707 Penwood Place
Lithonia, GA 30058
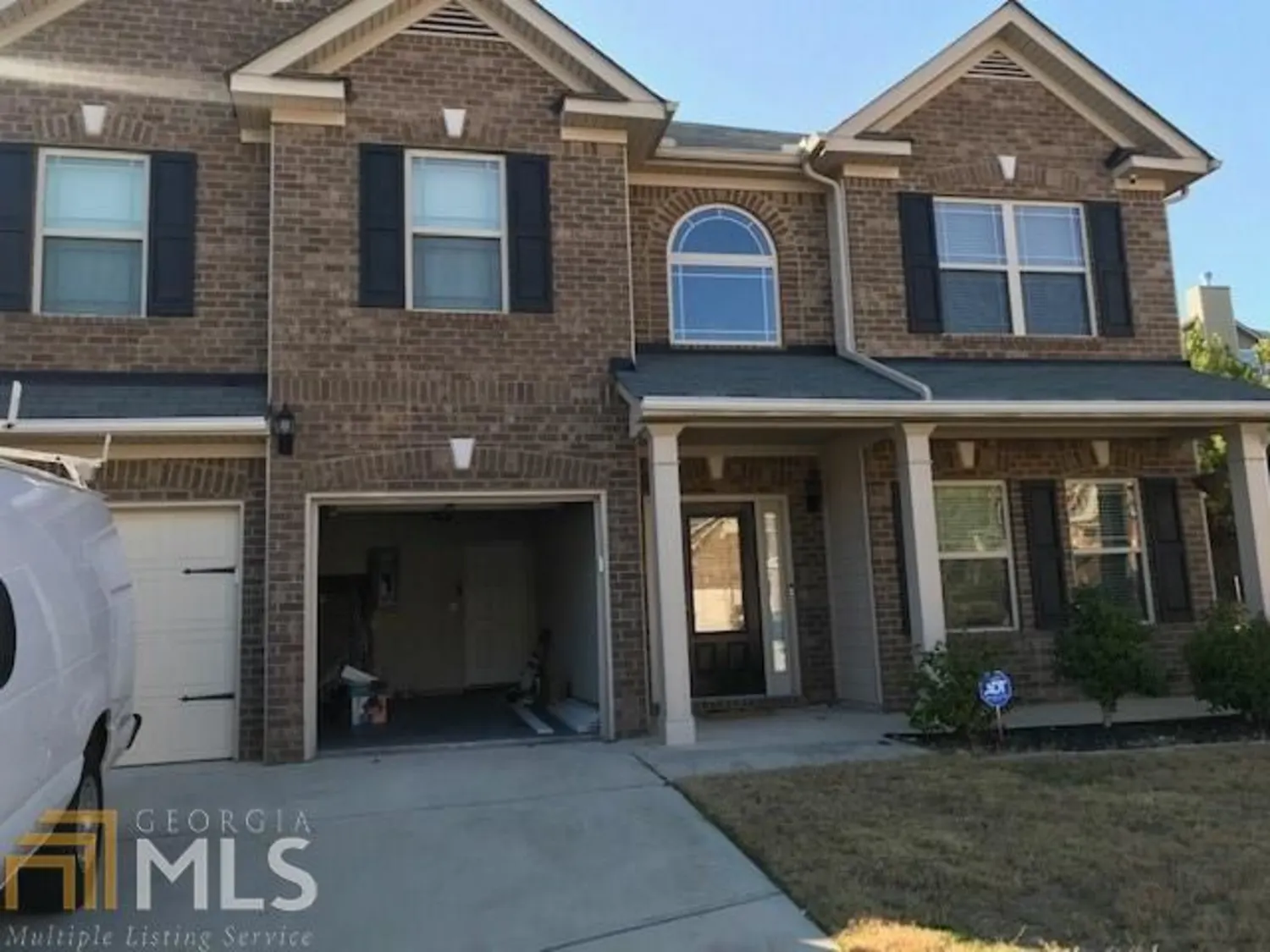
3635 Pebble Street
Lithonia, GA 30038
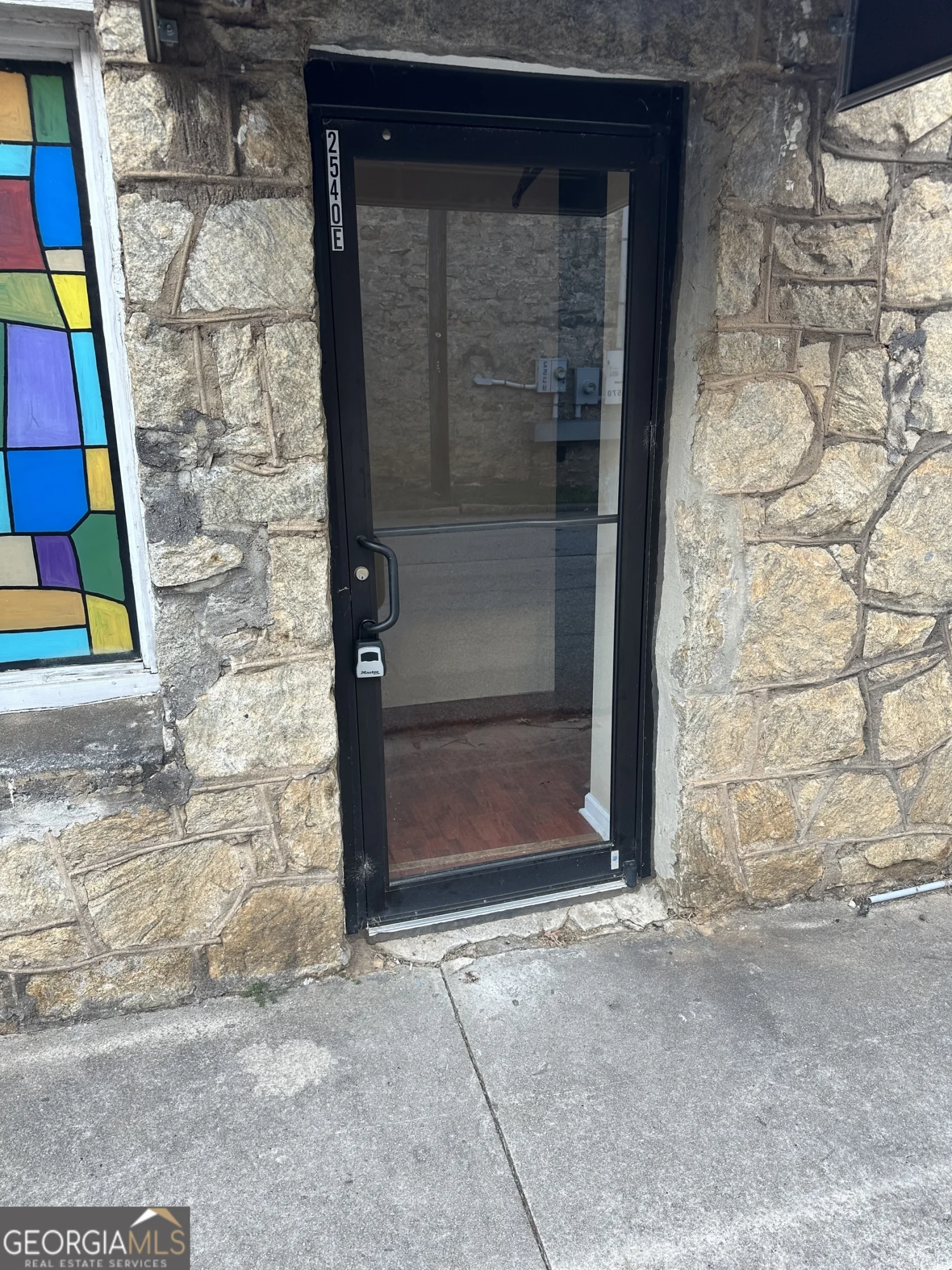
6961 Main Street SUITE E
Lithonia, GA 30058
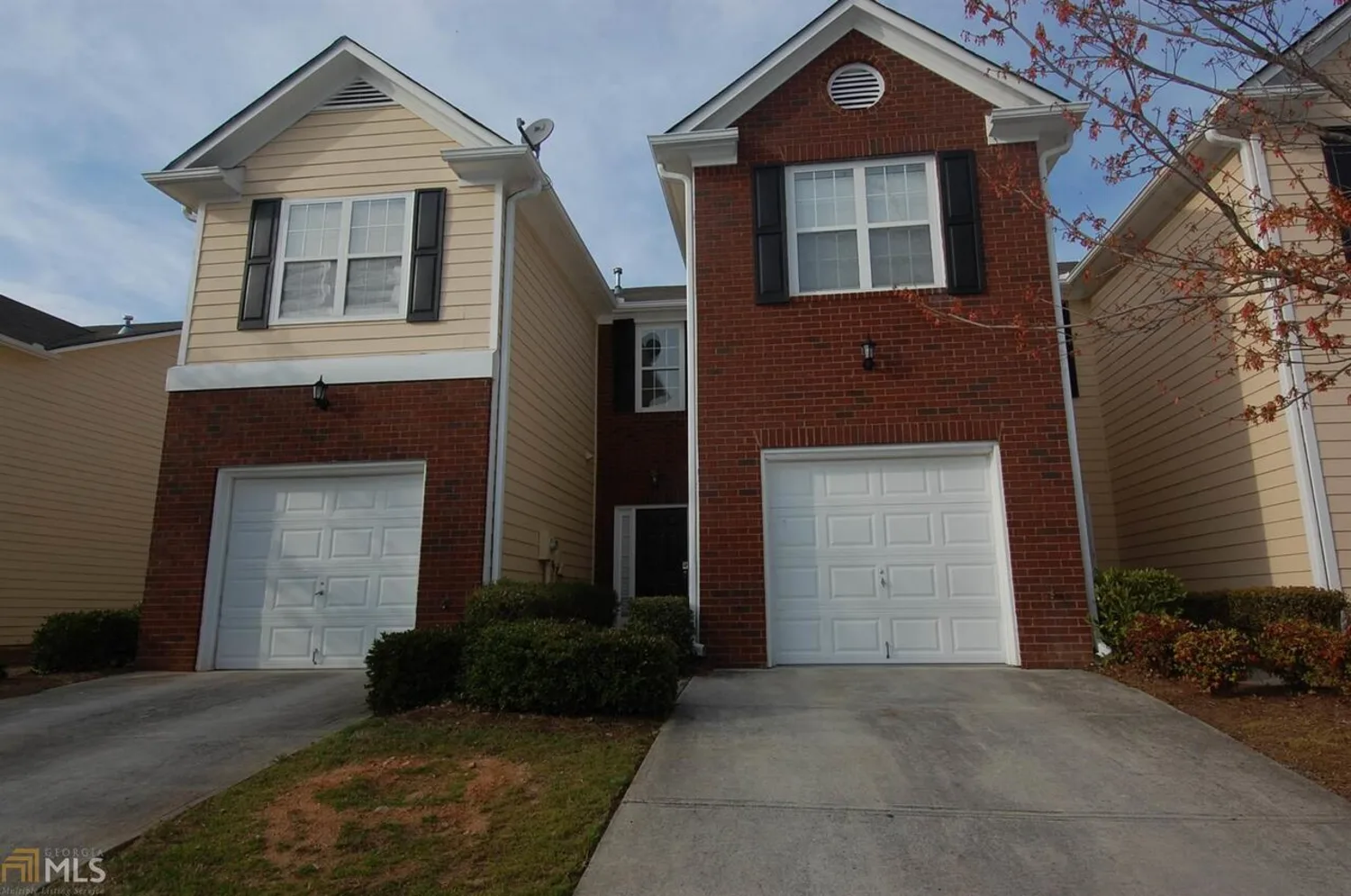
7028 Biltmore Trace
Lithonia, GA 30058

5960 Sherwood Trace
Lithonia, GA 30038
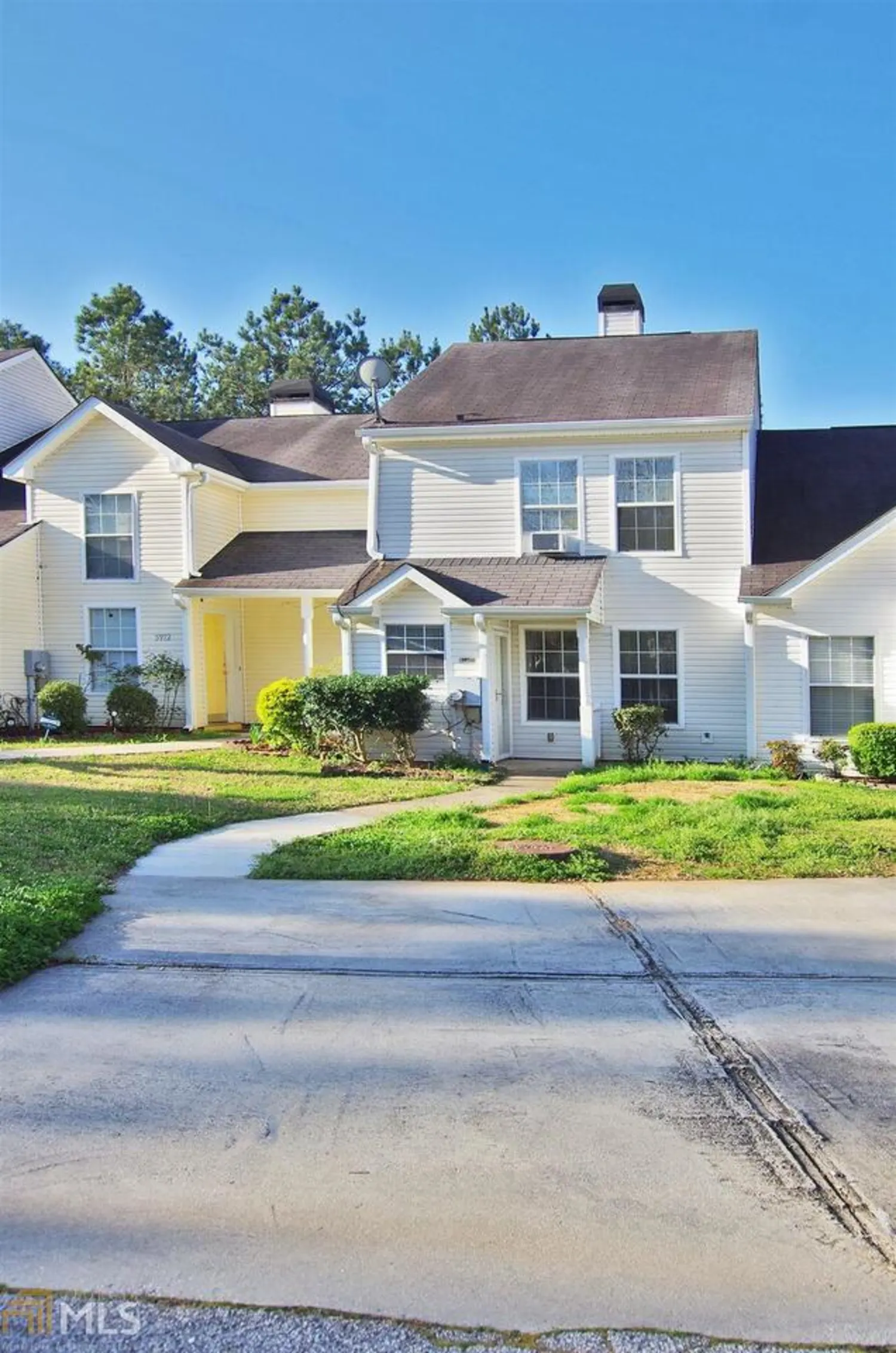
5970 Sherwood Trace
Lithonia, GA 30038
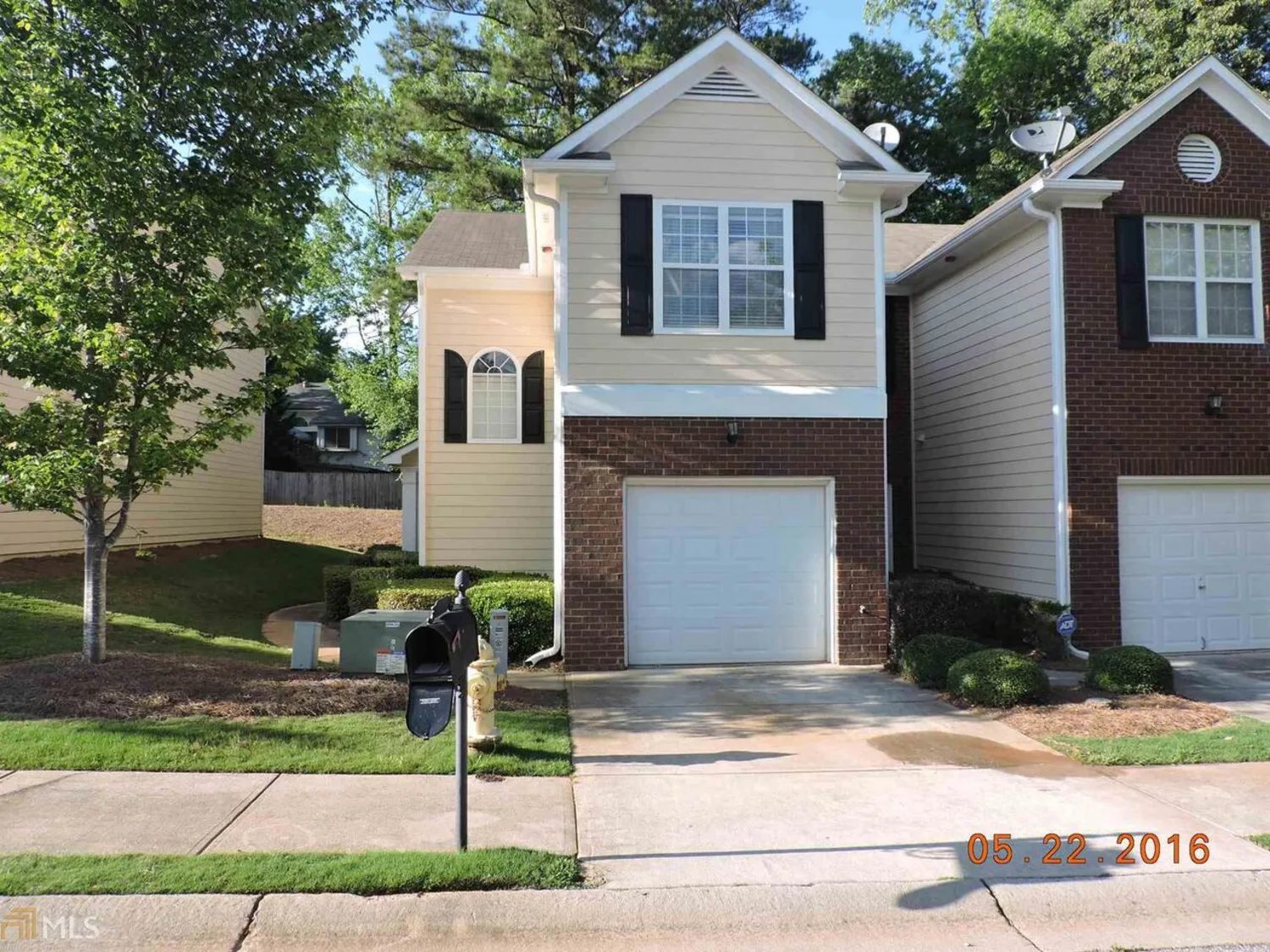
7040 Biltmore Trace
Lithonia, GA 30058
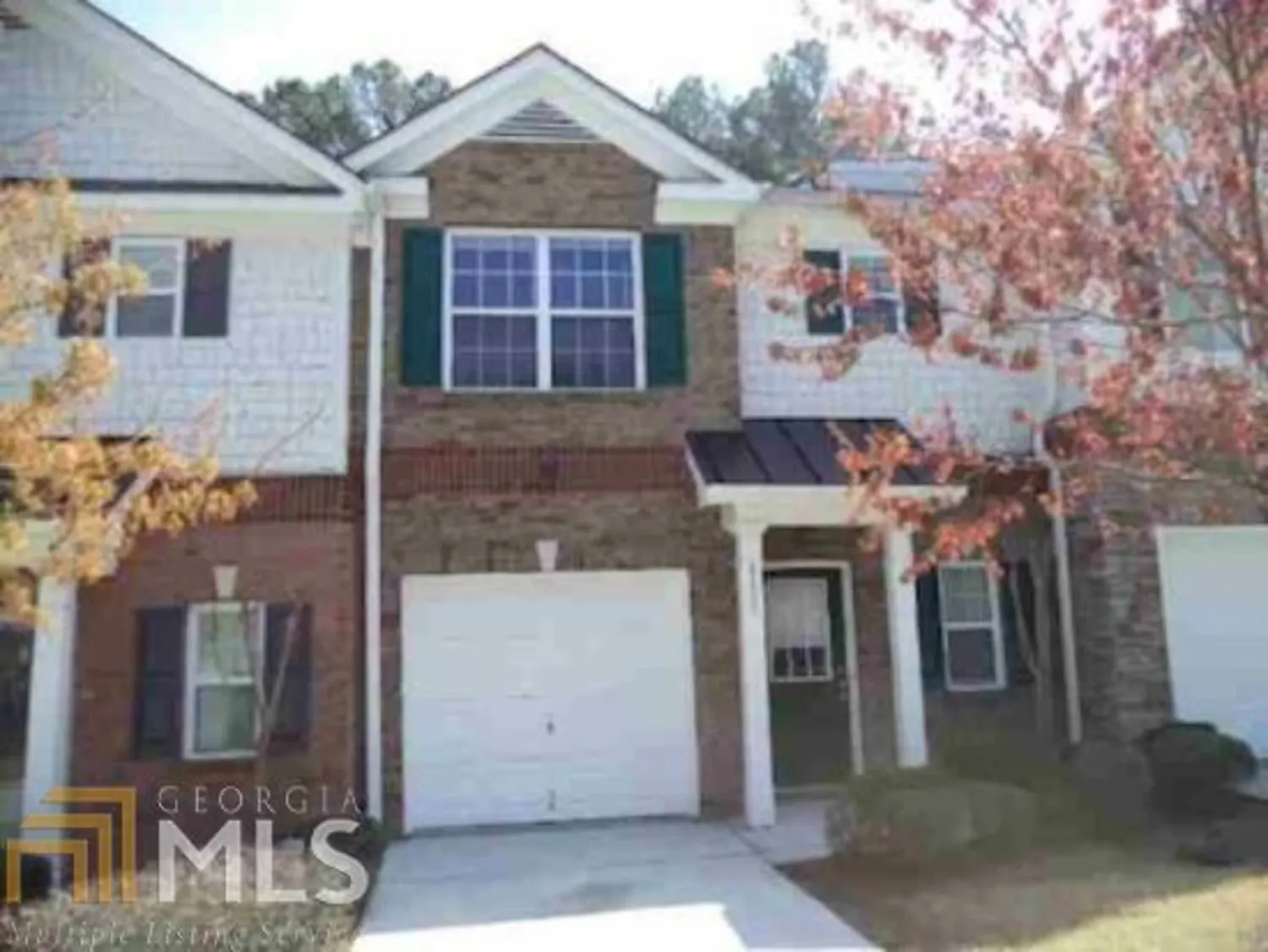
6655 Evans Trace
Lithonia, GA 30038
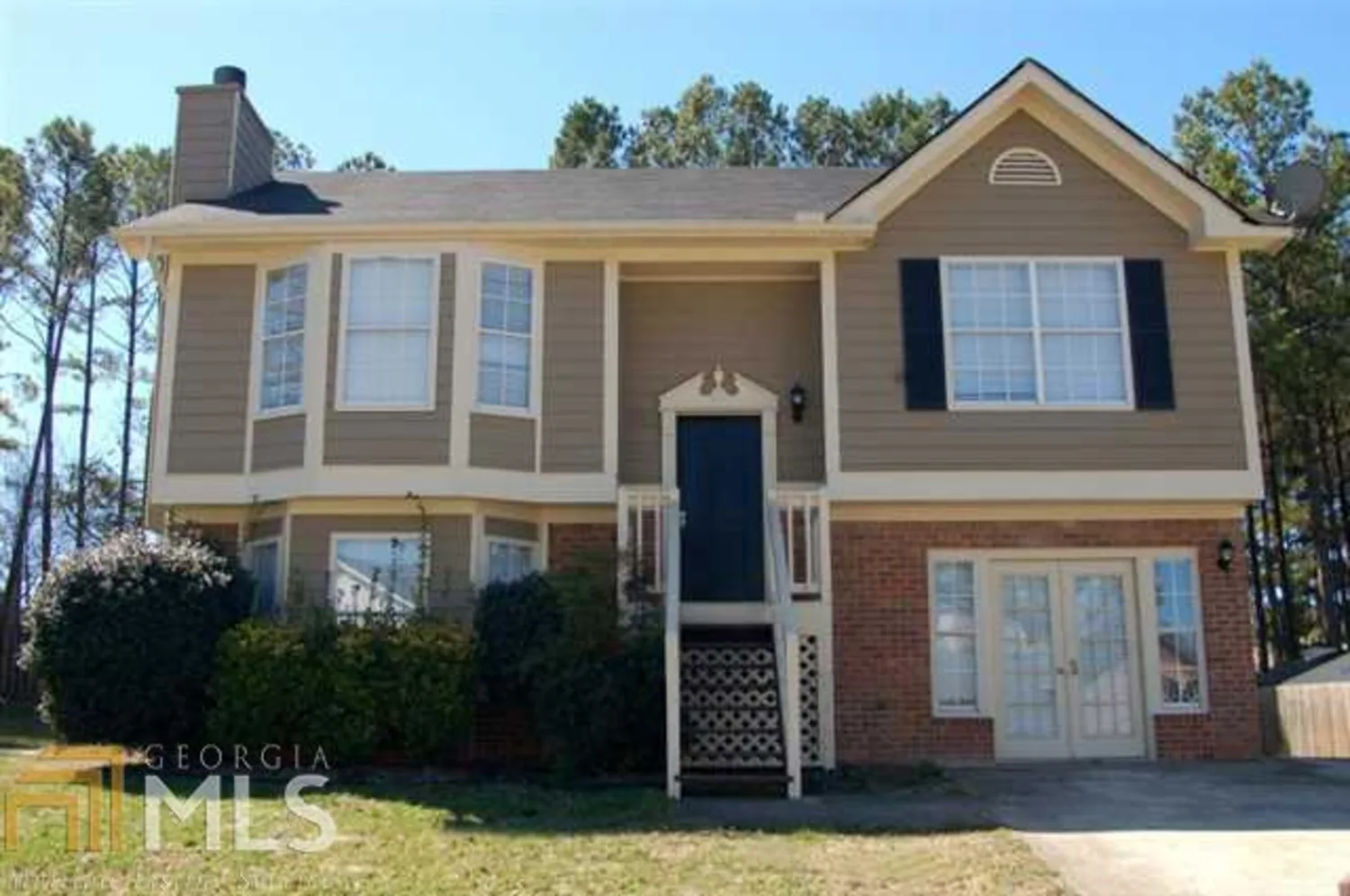
6037 Old Wellborn Trace
Lithonia, GA 30058

