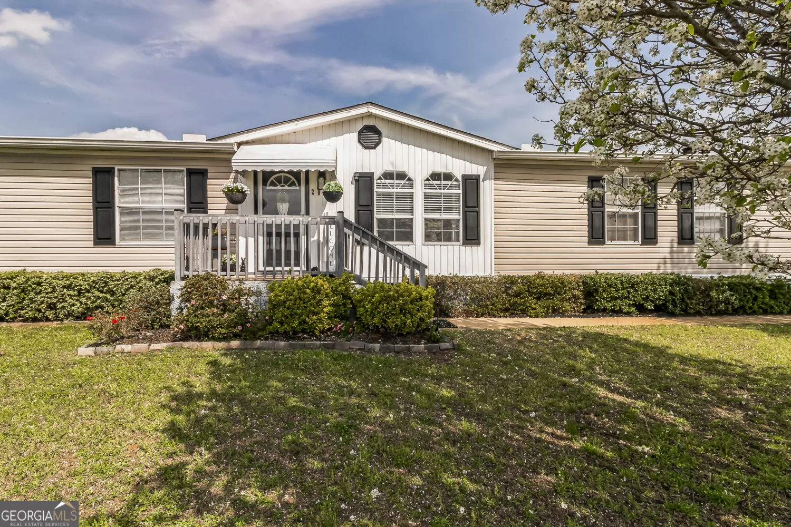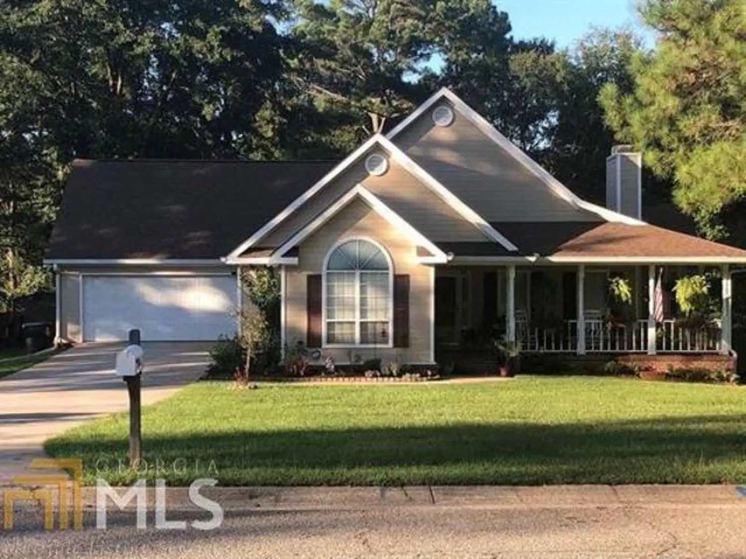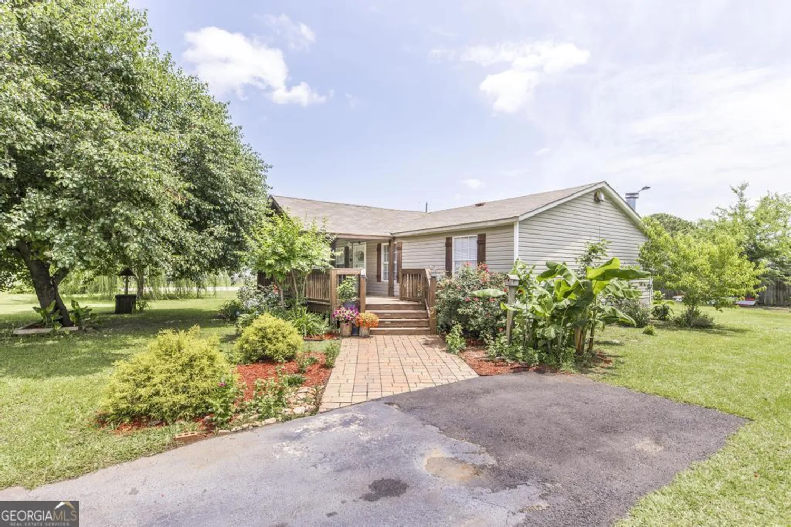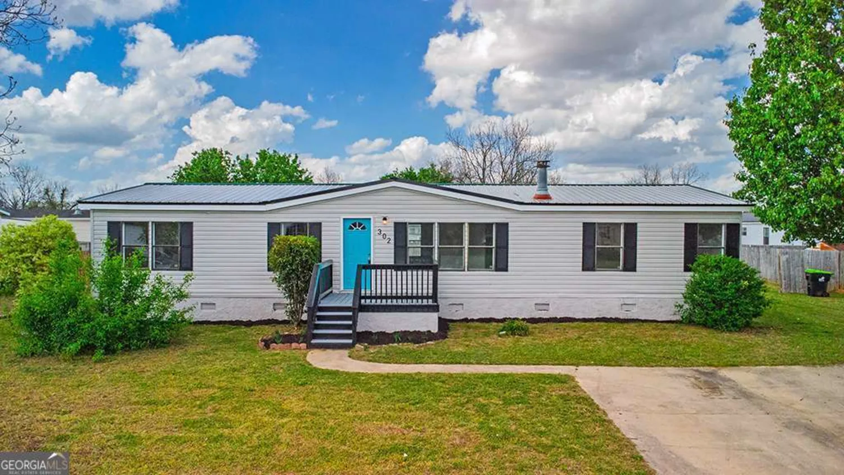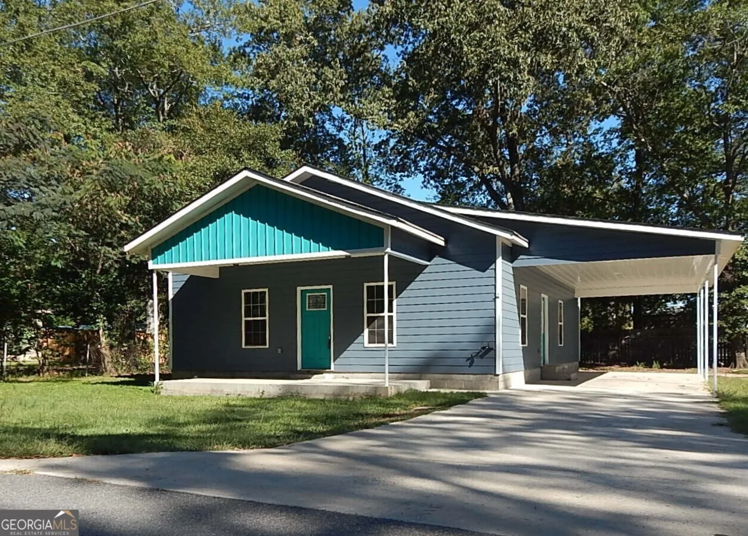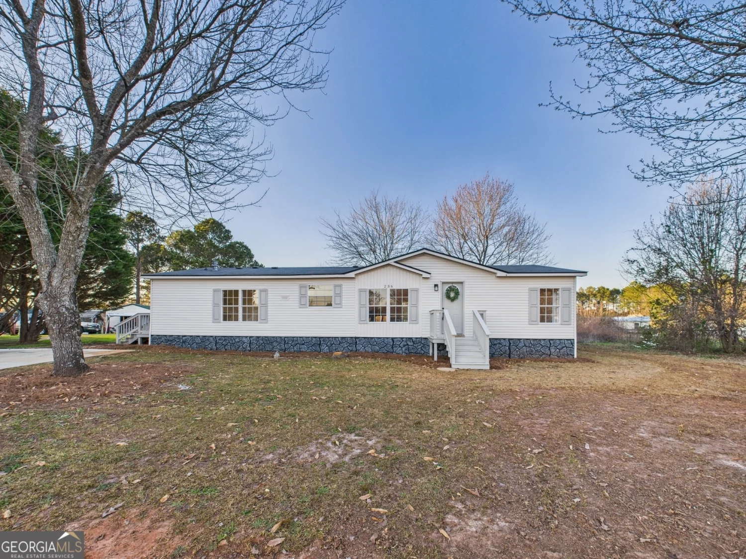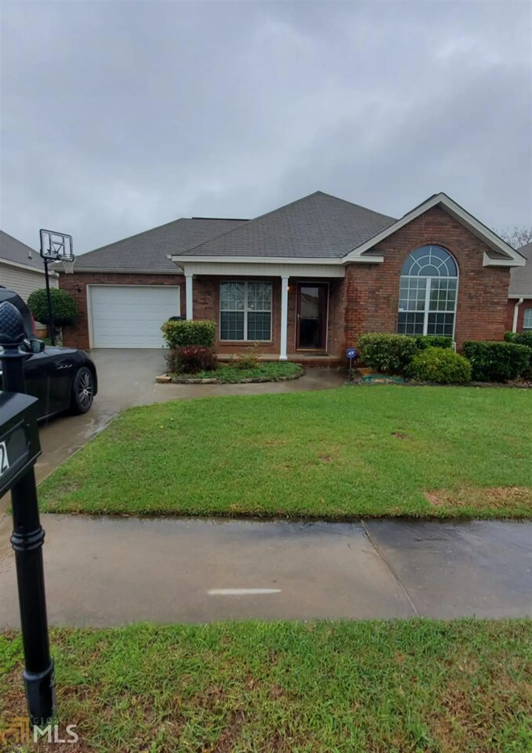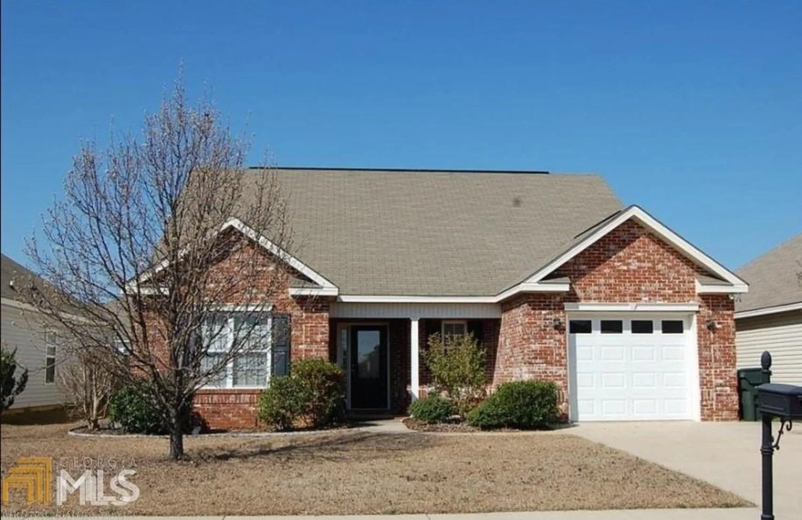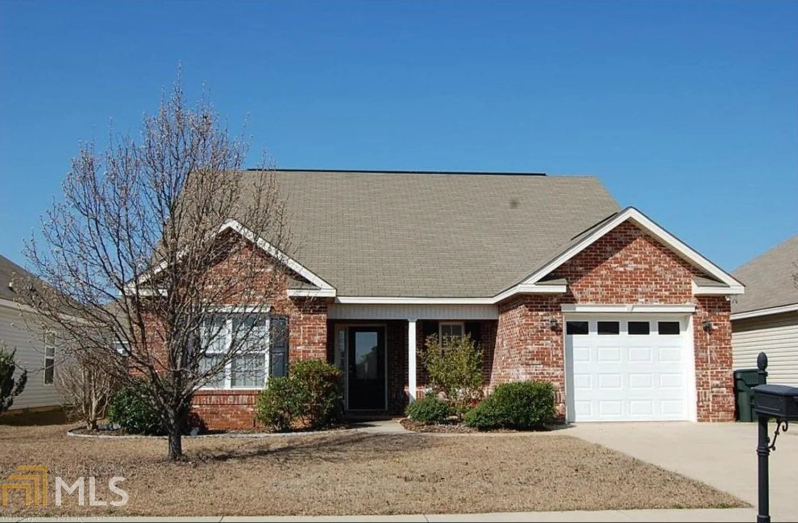303 tarpon traceByron, GA 31008
$145,000Price
3Beds
2Baths
11/2 Baths
1,942 Sq.Ft.$75 / Sq.Ft.
1,942Sq.Ft.
$75per Sq.Ft.
$145,000Price
3Beds
2Baths
11/2 Baths
1,942$74.67 / Sq.Ft.
303 tarpon traceByron, GA 31008
Description
Stunning "Like New Home" features gorgeous kitchen with island, breakfast bar and much needed counter/cabinet space. Large Master Suite has setting area & jetted tub, & separate shower. Has all the bells and whistles of a new upgraded home but at a lesser price.
Property Details for 303 Tarpon Trace
- Subdivision ComplexAmelia Place
- Architectural StyleTraditional
- Num Of Parking Spaces2
- Parking FeaturesGarage Door Opener, Garage
- Property AttachedNo
LISTING UPDATED:
- StatusClosed
- MLS #7382674
- Days on Site146
- MLS TypeResidential
- Year Built2012
- Lot Size0.17 Acres
- CountryHouston
LISTING UPDATED:
- StatusClosed
- MLS #7382674
- Days on Site146
- MLS TypeResidential
- Year Built2012
- Lot Size0.17 Acres
- CountryHouston
Building Information for 303 Tarpon Trace
- StoriesTwo
- Year Built2012
- Lot Size0.1700 Acres
Payment Calculator
$1,497 per month30 year fixed, 7.00% Interest
Principal and Interest$771.75
Property Taxes$725
HOA Dues$0
Term
Interest
Home Price
Down Payment
The Payment Calculator is for illustrative purposes only. Read More
Property Information for 303 Tarpon Trace
Summary
Location and General Information
- Community Features: None
- Directions: From Hwy 41 Turn into Amelia Place Dr. Turn left on Tarpon Trace.
- Coordinates: 32.644659,-83.711172
School Information
- Elementary School: Eagle Springs
- Middle School: Northside
- High School: Northside
Taxes and HOA Information
- Parcel Number: 00046H 043000
- Association Fee Includes: None
- Tax Lot: 1
Virtual Tour
Parking
- Open Parking: No
Interior and Exterior Features
Interior Features
- Cooling: Electric, Ceiling Fan(s), Central Air, Heat Pump
- Heating: Electric, Central, Heat Pump
- Appliances: Dishwasher, Disposal, Microwave, Oven/Range (Combo)
- Basement: None
- Interior Features: Walk-In Closet(s)
- Levels/Stories: Two
- Kitchen Features: Solid Surface Counters
- Foundation: Slab
- Total Half Baths: 1
- Bathrooms Total Integer: 3
- Bathrooms Total Decimal: 2
Exterior Features
- Construction Materials: Aluminum Siding, Vinyl Siding
- Patio And Porch Features: Deck, Patio
- Spa Features: Bath
- Pool Private: No
Property
Utilities
- Utilities: Sewer Connected
- Water Source: Public
Property and Assessments
- Home Warranty: Yes
- Property Condition: Resale
Green Features
Lot Information
- Above Grade Finished Area: 1942
- Lot Features: None
Multi Family
- Number of Units To Be Built: Square Feet
Rental
Rent Information
- Land Lease: Yes
Public Records for 303 Tarpon Trace
Home Facts
- Beds3
- Baths2
- Total Finished SqFt1,942 SqFt
- Above Grade Finished1,942 SqFt
- StoriesTwo
- Lot Size0.1700 Acres
- StyleSingle Family Residence
- Year Built2012
- APN00046H 043000
- CountyHouston
- Fireplaces1


