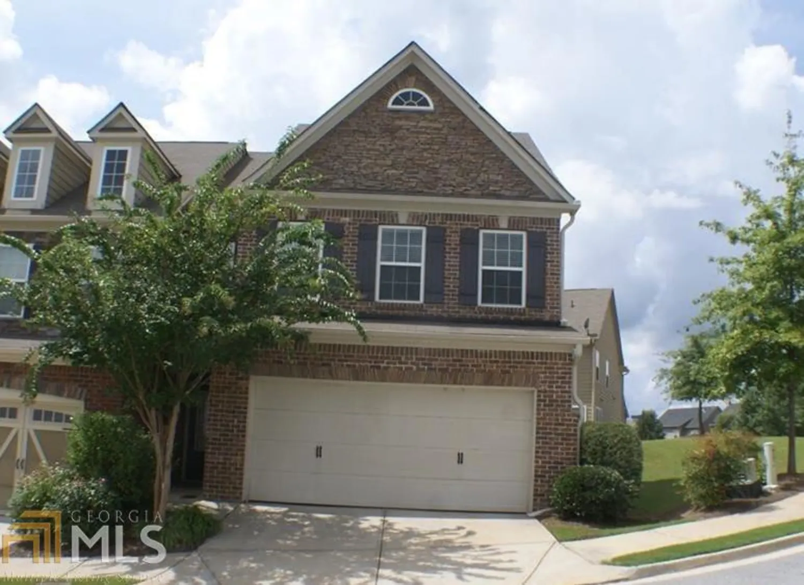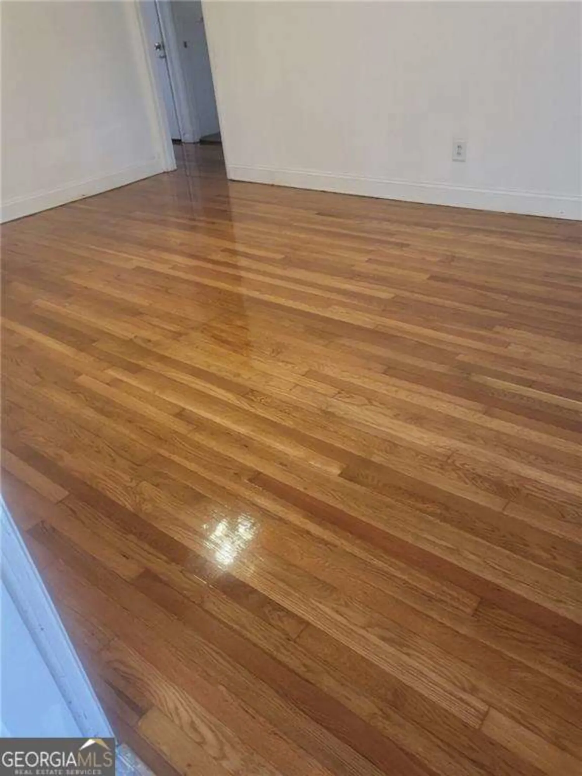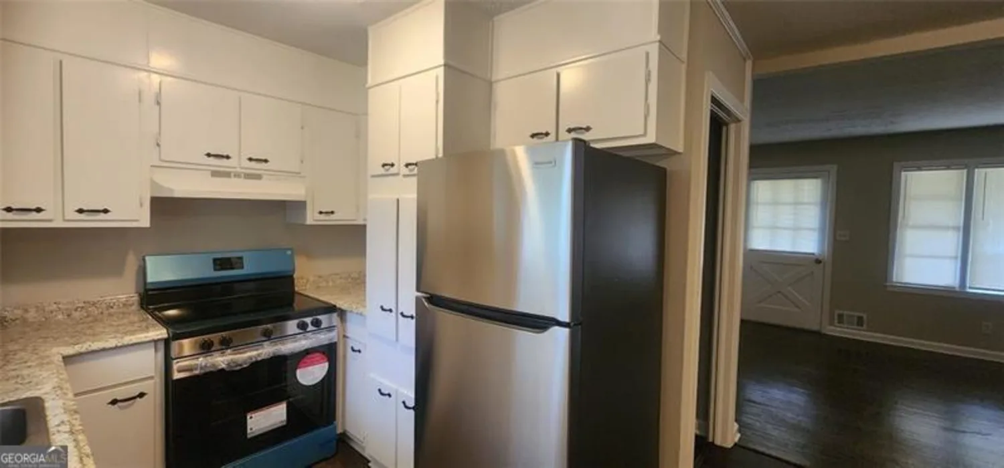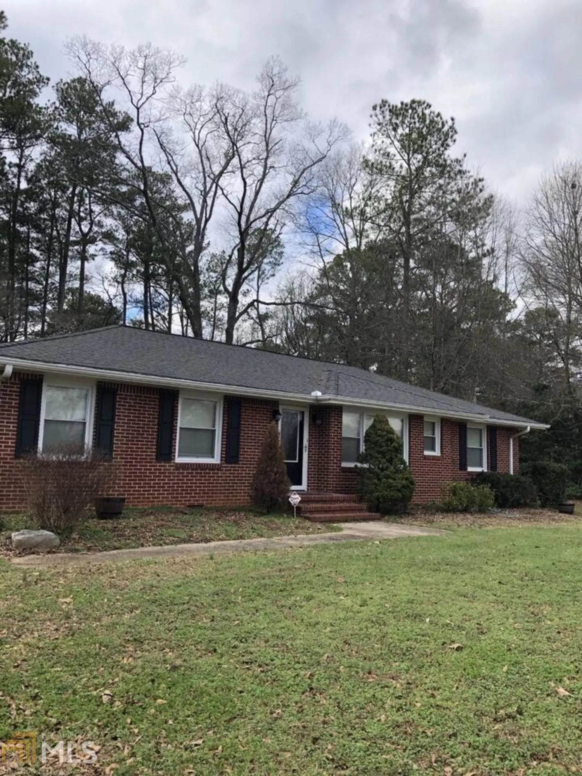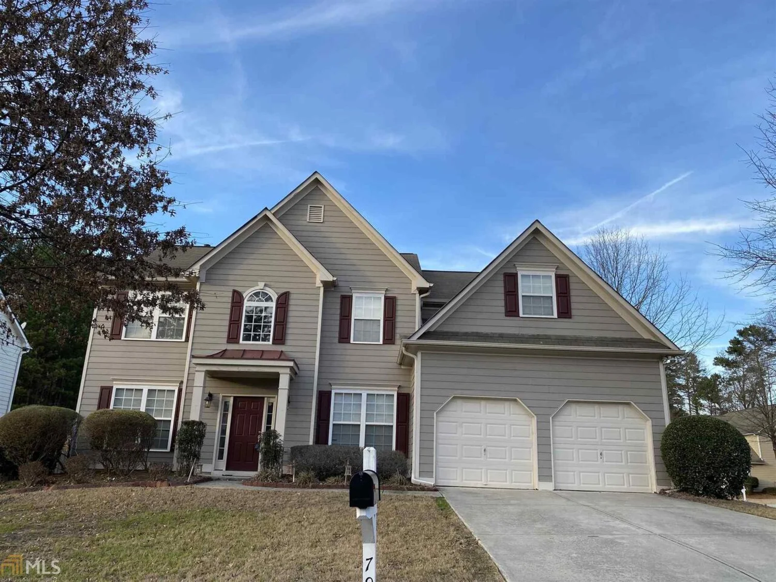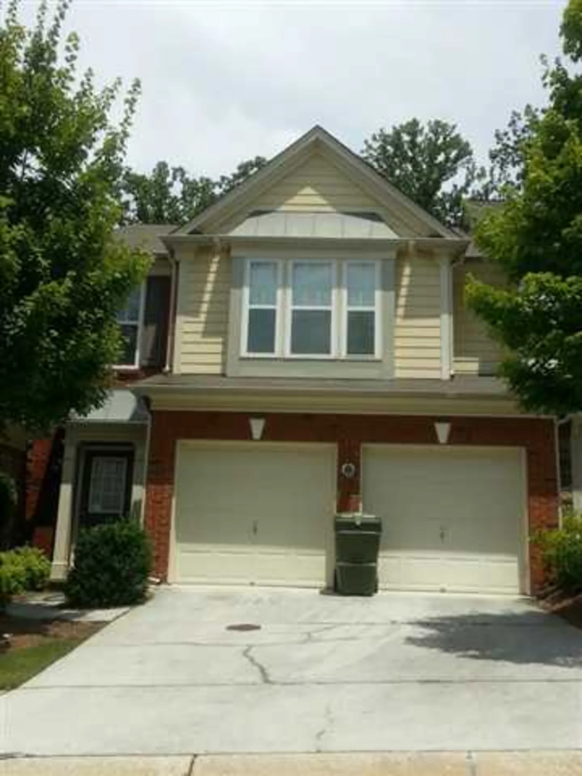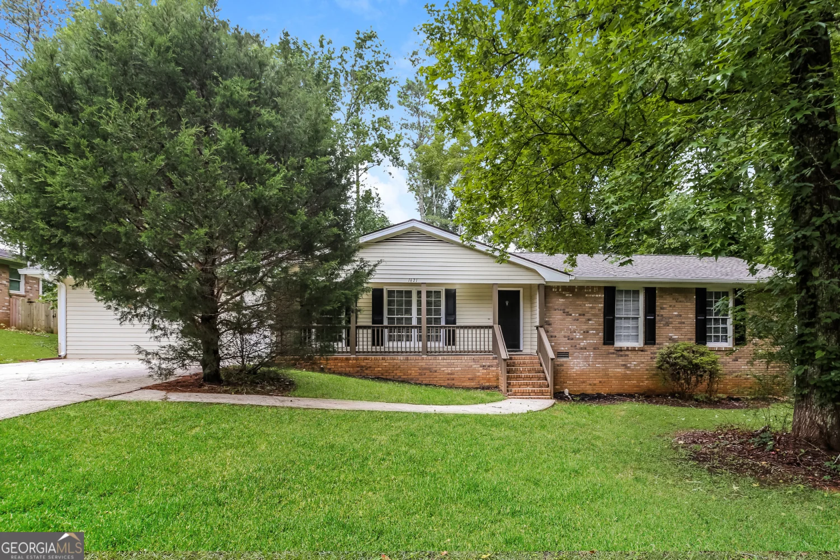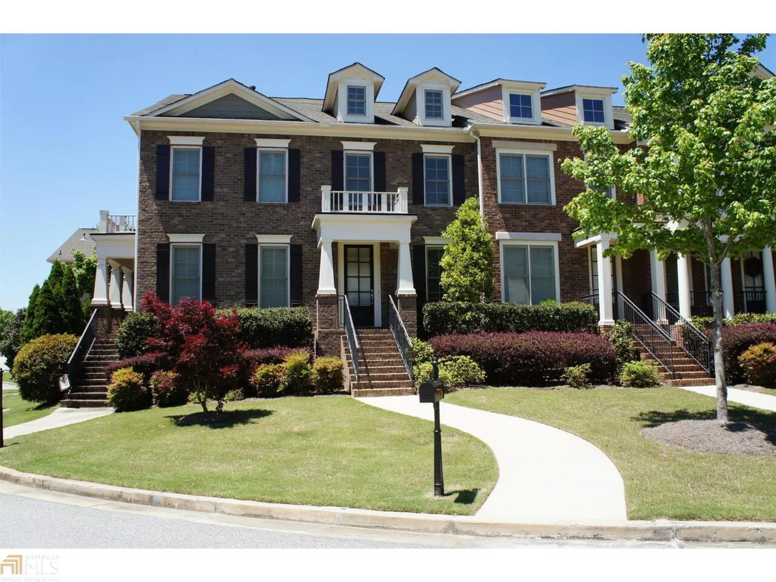6440 queens court traceMableton, GA 30126
6440 queens court traceMableton, GA 30126
Description
Beautiful Gated Community which offers resort style amenities incl. 2 Pools, Tennis, Fitness Center, large Clubhouse, swim and racket club, dog park and neighborhood pocket parks. This gorgeous home offers fresh paint, new carpet and tiled baths. The oversized Master has an attached Sitting Room and elegant Master Bath! Open floor plan offers Gourmet Kitchen with Sunroom, fireplace and magnificent Hardwoods. Home is close to shopping and only 9 miles from Downtown. Close proximity to Vinings and Smyrna.
Property Details for 6440 Queens Court Trace
- Subdivision ComplexProvidence
- Architectural StyleBrick 4 Side, Traditional
- Num Of Parking Spaces2
- Parking FeaturesAttached, Garage
- Property AttachedNo
LISTING UPDATED:
- StatusClosed
- MLS #7428849
- Days on Site18
- MLS TypeResidential Lease
- Year Built2003
- CountryCobb
LISTING UPDATED:
- StatusClosed
- MLS #7428849
- Days on Site18
- MLS TypeResidential Lease
- Year Built2003
- CountryCobb
Building Information for 6440 Queens Court Trace
- Year Built2003
- Lot Size0.0000 Acres
Payment Calculator
Term
Interest
Home Price
Down Payment
The Payment Calculator is for illustrative purposes only. Read More
Property Information for 6440 Queens Court Trace
Summary
Location and General Information
- Community Features: Clubhouse, Gated, Fitness Center, Playground, Pool, Sidewalks, Street Lights, Tennis Court(s)
- Directions: Directions: I -285S exit Right on S Cobb Drive. Left on Highlands Pkway. Left on Oakdale. Right on Veterans Memorial. Providence will be on Left. Take Left onto Providence Club, Left on Providence Valley, Left on Newpark and at T take a Right onto Queens C
- Coordinates: 33.799426,-84.525619
School Information
- Elementary School: Harmony
- Middle School: Lindley
- High School: Pebblebrook
Taxes and HOA Information
- Parcel Number: 18027900210
- Association Fee Includes: Maintenance Grounds, Management Fee
Virtual Tour
Parking
- Open Parking: No
Interior and Exterior Features
Interior Features
- Cooling: Electric, Ceiling Fan(s), Central Air
- Heating: Other, Heat Pump
- Appliances: Dishwasher, Disposal, Microwave, Oven
- Basement: None
- Flooring: Carpet, Hardwood
- Interior Features: Tray Ceiling(s), Walk-In Closet(s)
- Foundation: Slab
- Total Half Baths: 1
- Bathrooms Total Integer: 3
- Bathrooms Total Decimal: 2
Exterior Features
- Pool Private: No
Property
Utilities
- Utilities: Cable Available
- Water Source: Public
Property and Assessments
- Home Warranty: No
Green Features
Lot Information
- Above Grade Finished Area: 2022
- Lot Features: Level
Multi Family
- Number of Units To Be Built: Square Feet
Rental
Rent Information
- Land Lease: No
- Occupant Types: Vacant
Public Records for 6440 Queens Court Trace
Home Facts
- Beds2
- Baths2
- Total Finished SqFt2,459 SqFt
- Above Grade Finished2,022 SqFt
- Below Grade Finished437 SqFt
- Lot Size0.0000 Acres
- StyleSingle Family Residence
- Year Built2003
- APN18027900210
- CountyCobb
- Fireplaces1


