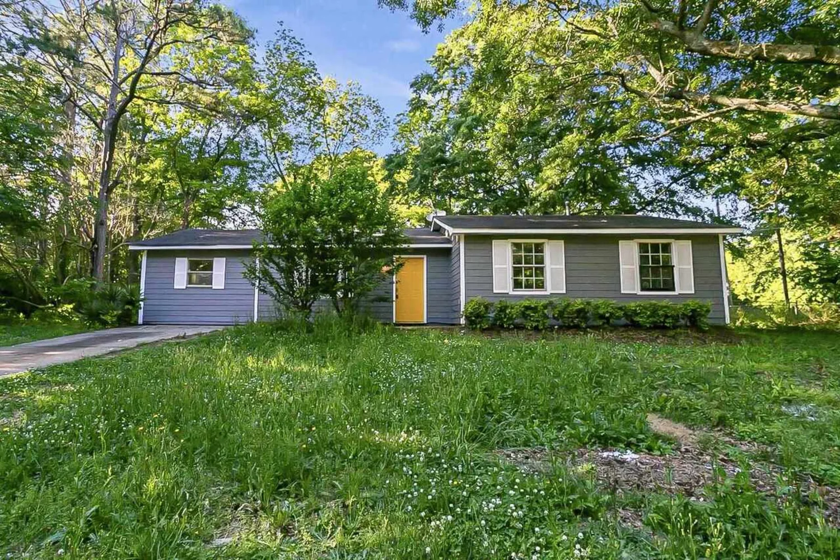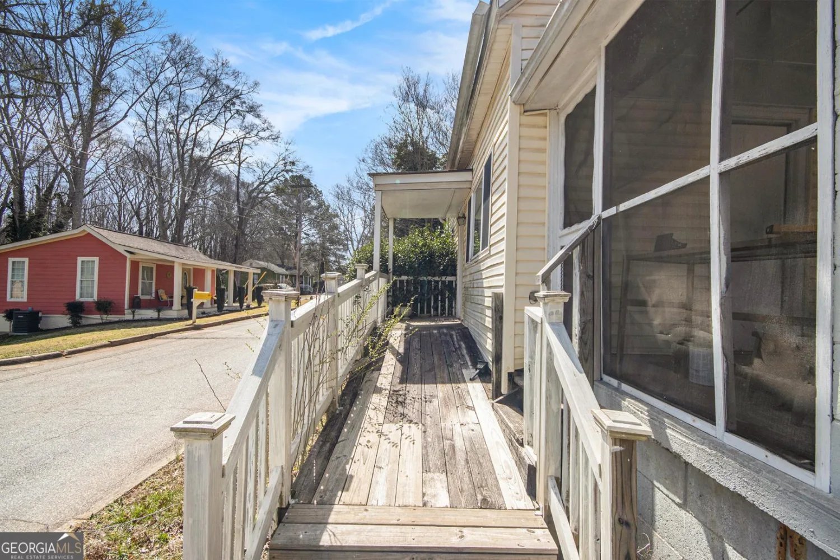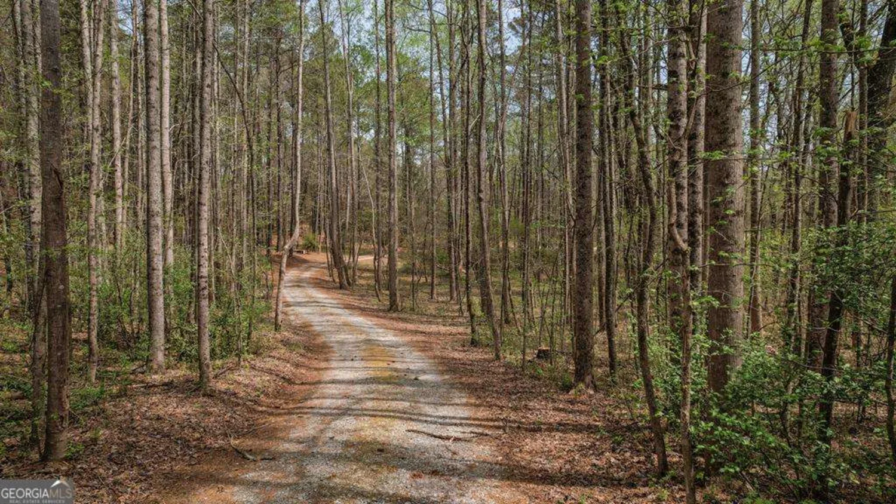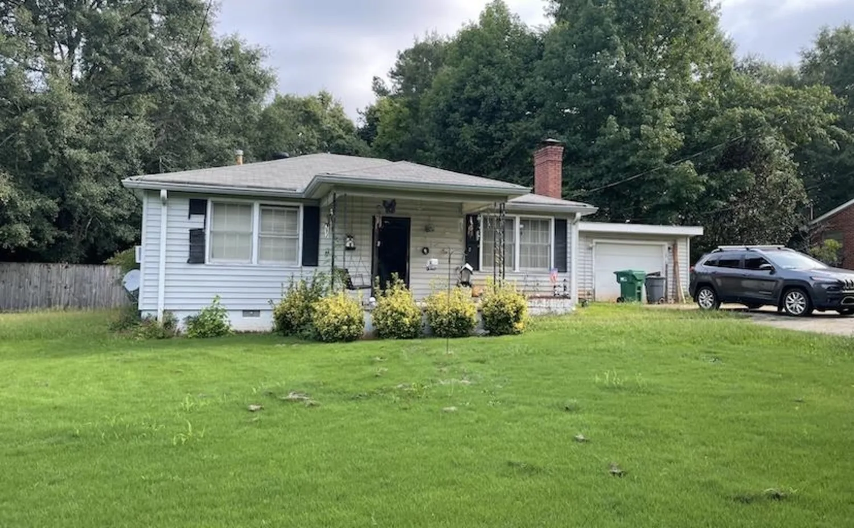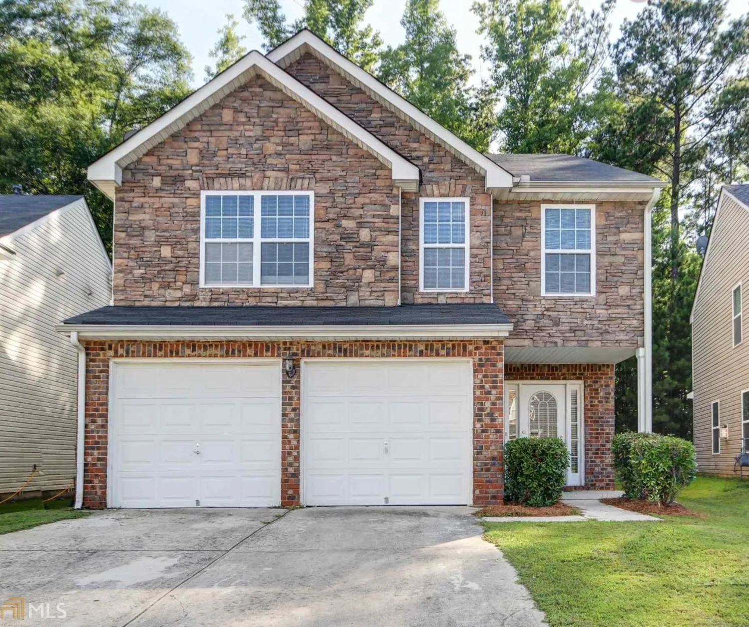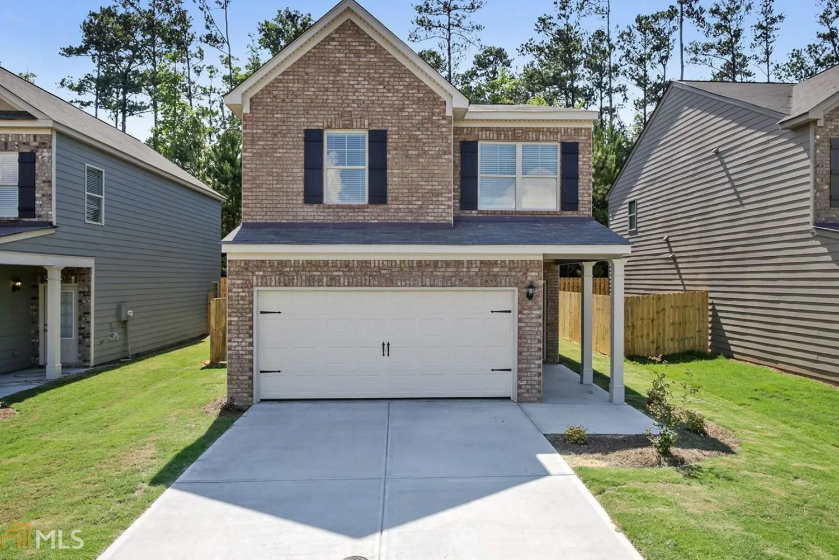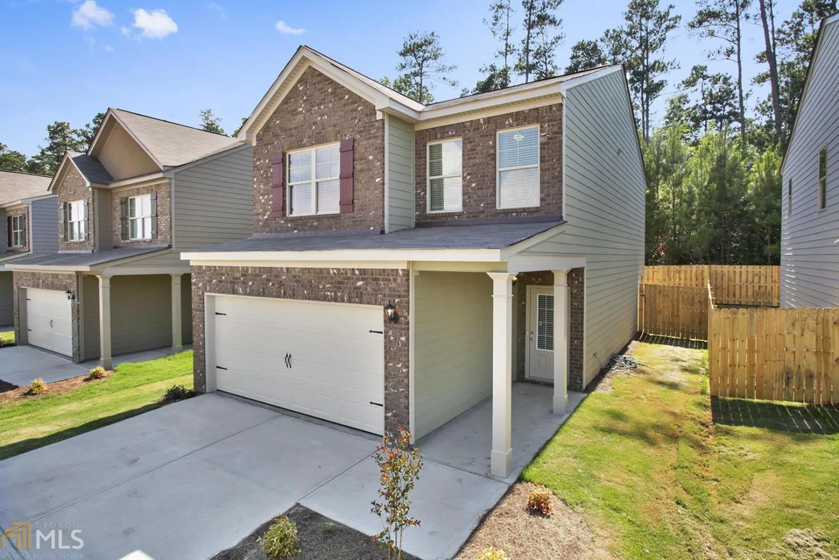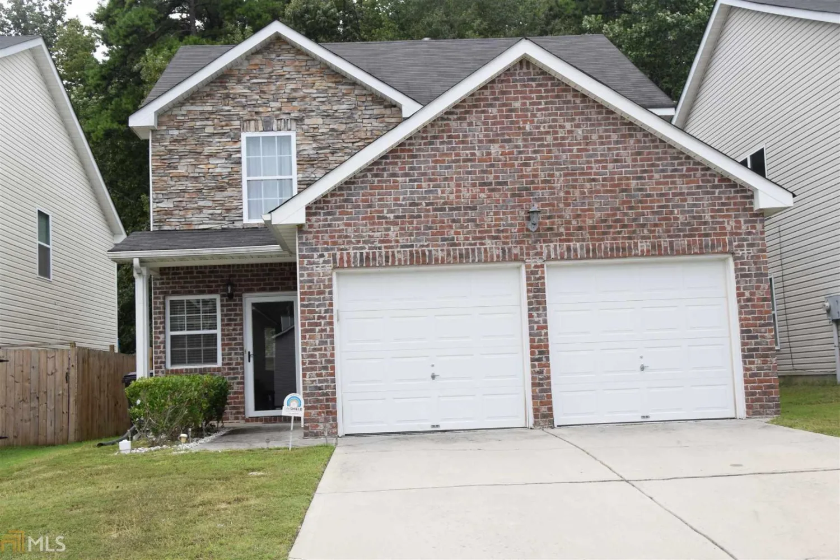6720 jules tracePalmetto, GA 30268
$129,900Price
3Beds
2Baths
11/2 Baths
2,128 Sq.Ft.$61 / Sq.Ft.
2,128Sq.Ft.
$61per Sq.Ft.
$129,900Price
3Beds
2Baths
11/2 Baths
2,128$61.04 / Sq.Ft.
6720 jules tracePalmetto, GA 30268
Description
Traditional 2 story home, features formal living and dining area, kitchen with breakfast area, granite counter tops, 3 bedroom 2.5 bath home.
Property Details for 6720 Jules Trace
- Subdivision ComplexAsbury Park
- Architectural StyleBrick Front, Traditional
- Num Of Parking Spaces2
- Parking FeaturesAttached, Garage
- Property AttachedNo
LISTING UPDATED:
- StatusClosed
- MLS #8079184
- Days on Site13
- Taxes$1,087.93 / year
- MLS TypeResidential
- Year Built2007
- Lot Size0.09 Acres
- CountryFulton
LISTING UPDATED:
- StatusClosed
- MLS #8079184
- Days on Site13
- Taxes$1,087.93 / year
- MLS TypeResidential
- Year Built2007
- Lot Size0.09 Acres
- CountryFulton
Building Information for 6720 Jules Trace
- StoriesTwo
- Year Built2007
- Lot Size0.0900 Acres
Payment Calculator
$782 per month30 year fixed, 7.00% Interest
Principal and Interest$691.38
Property Taxes$90.66
HOA Dues$0
Term
Interest
Home Price
Down Payment
The Payment Calculator is for illustrative purposes only. Read More
Property Information for 6720 Jules Trace
Summary
Location and General Information
- Community Features: None
- Directions: 85S TO EXIT 61;LEFT OFF RAMP;T/R ON LANDRUM RD;T/R ON BOHANNAN RD; T/R ON ASBURY PARK SUBDIVISION ON RIGHT.
- Coordinates: 33.514706,-84.605314
School Information
- Elementary School: E C West
- Middle School: Bear Creek
- High School: Creekside
Taxes and HOA Information
- Parcel Number: 07 400001631198
- Tax Year: 2015
- Association Fee Includes: None
- Tax Lot: 61
Virtual Tour
Parking
- Open Parking: No
Interior and Exterior Features
Interior Features
- Cooling: Electric, Ceiling Fan(s), Central Air
- Heating: Natural Gas, Forced Air
- Appliances: Dishwasher, Disposal, Microwave, Oven/Range (Combo), Refrigerator
- Basement: None
- Fireplace Features: Family Room, Factory Built
- Interior Features: Vaulted Ceiling(s), Soaking Tub
- Levels/Stories: Two
- Kitchen Features: Breakfast Area
- Foundation: Slab
- Total Half Baths: 1
- Bathrooms Total Integer: 3
- Bathrooms Total Decimal: 2
Exterior Features
- Construction Materials: Concrete, Stone
- Roof Type: Composition
- Laundry Features: Upper Level
- Pool Private: No
Property
Utilities
- Utilities: Sewer Connected
- Water Source: Public
Property and Assessments
- Home Warranty: Yes
- Property Condition: Resale
Green Features
Lot Information
- Above Grade Finished Area: 2128
Multi Family
- Number of Units To Be Built: Square Feet
Rental
Rent Information
- Land Lease: Yes
- Occupant Types: Vacant
Public Records for 6720 Jules Trace
Tax Record
- 2015$1,087.93 ($90.66 / month)
Home Facts
- Beds3
- Baths2
- Total Finished SqFt2,128 SqFt
- Above Grade Finished2,128 SqFt
- StoriesTwo
- Lot Size0.0900 Acres
- StyleSingle Family Residence
- Year Built2007
- APN07 400001631198
- CountyFulton
- Fireplaces1


