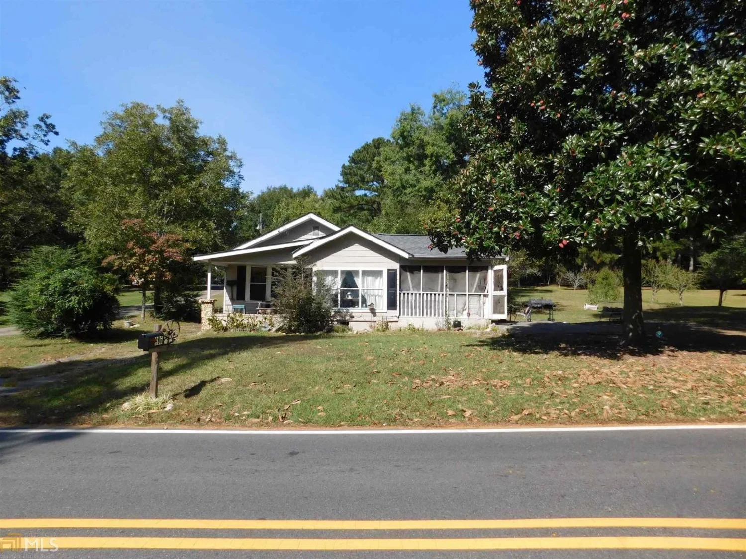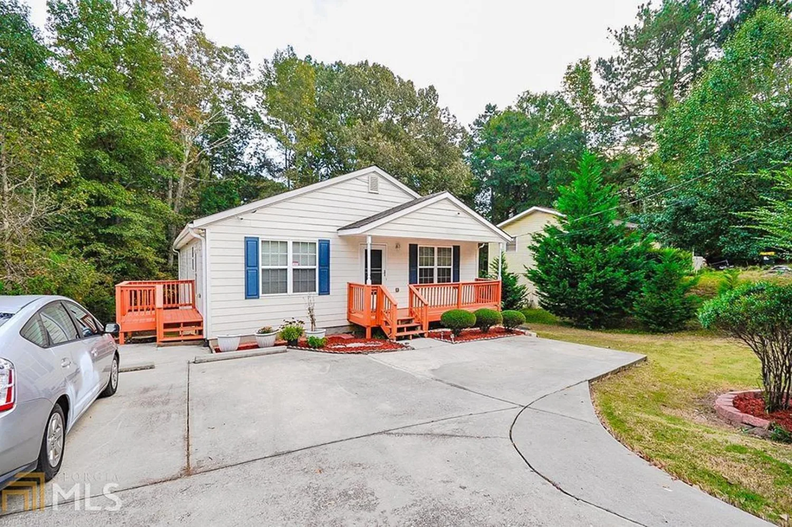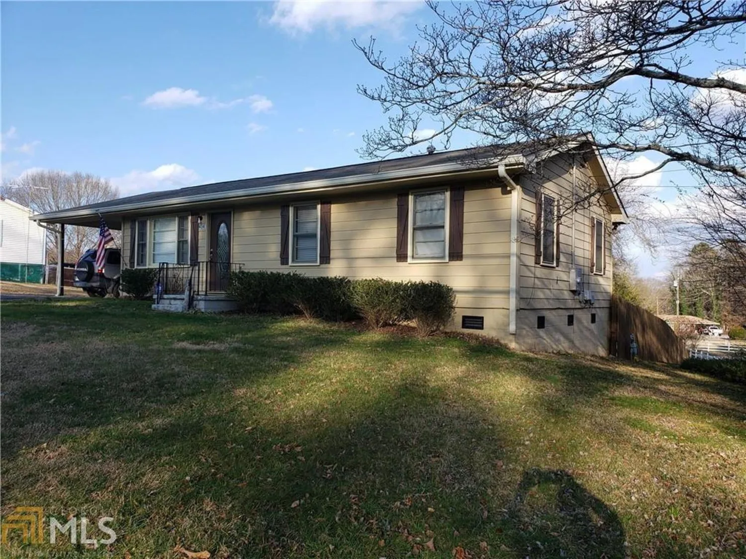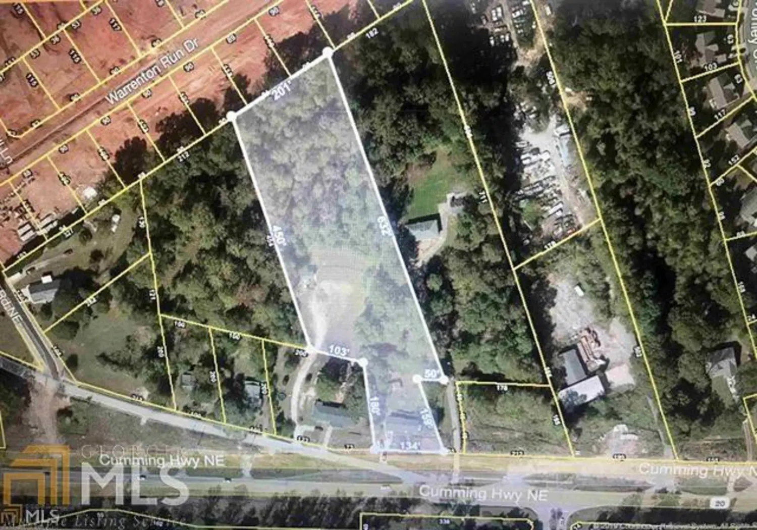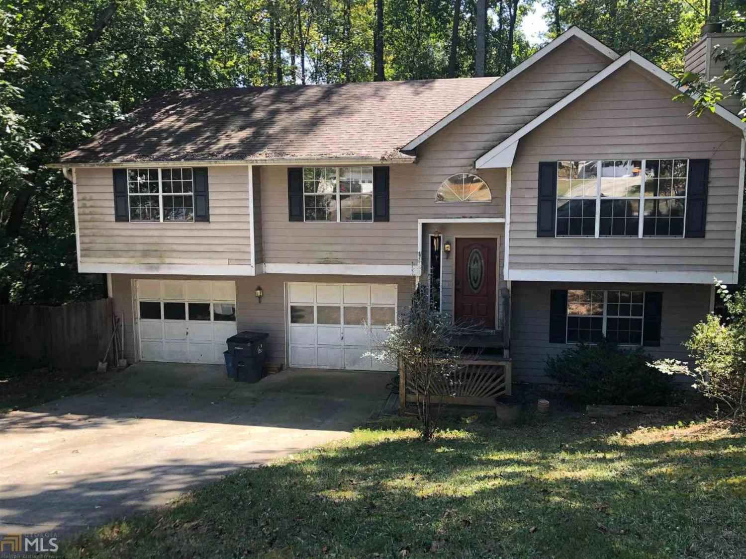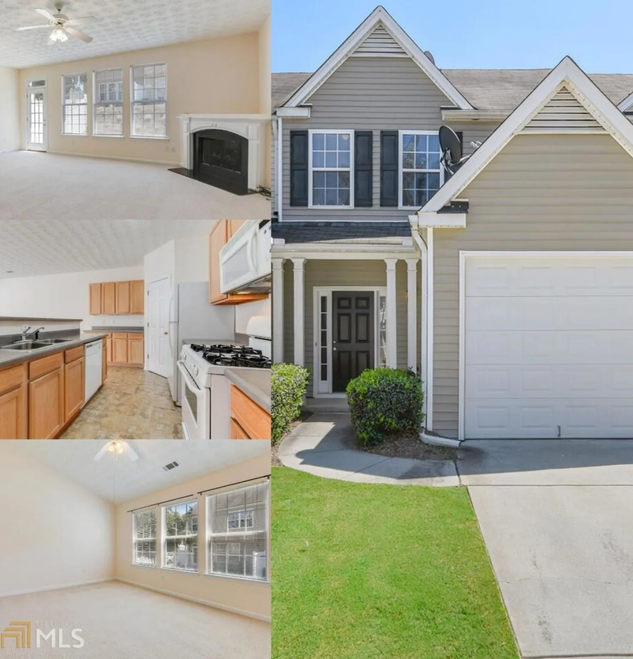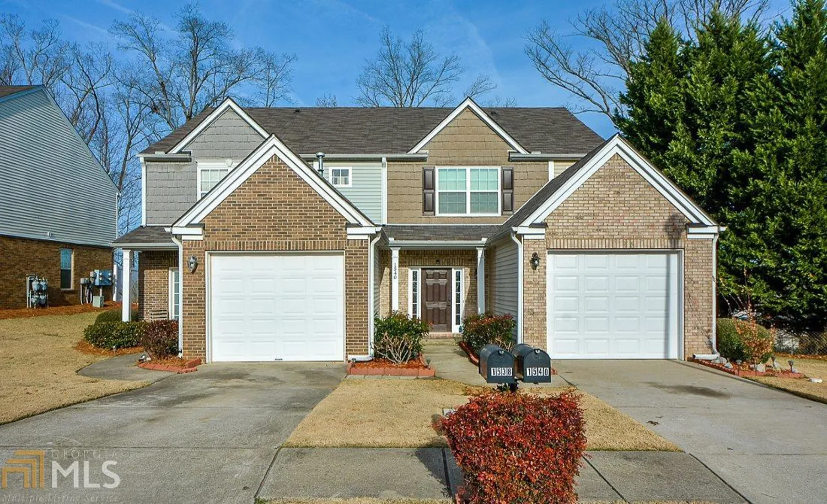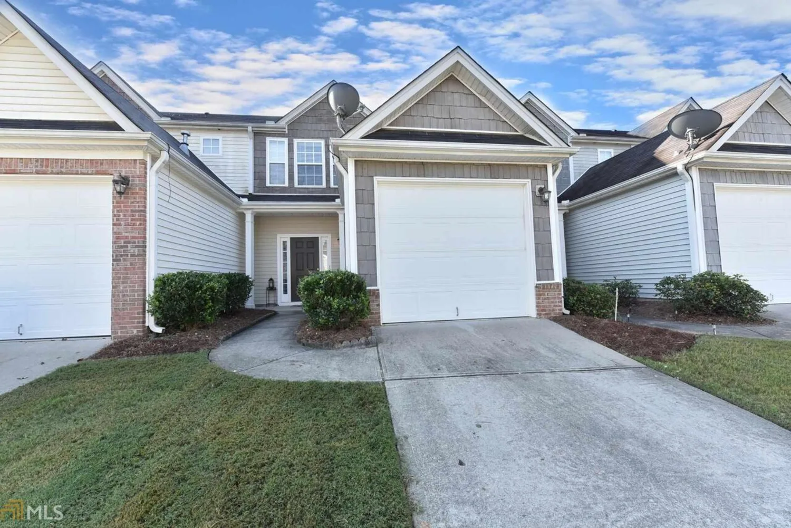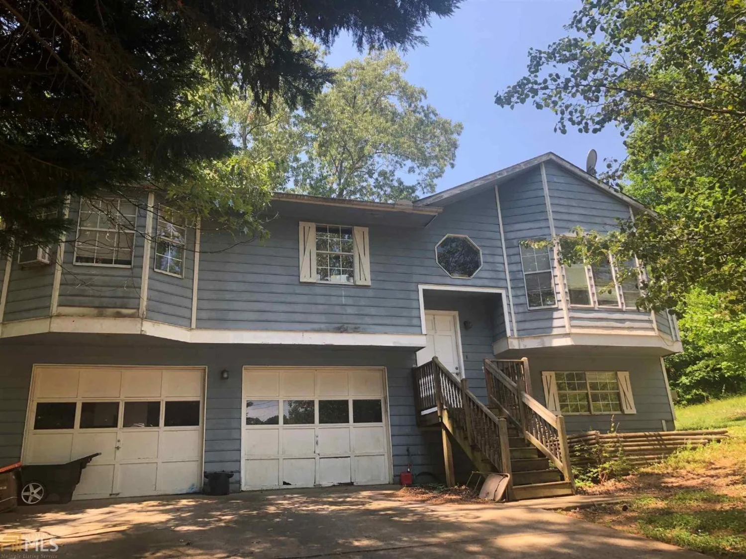1528 paramount view traceSugar Hill, GA 30518
1528 paramount view traceSugar Hill, GA 30518
Description
Welcome home to Hillside Townhomes in the city of Sugar Hill! Convenient to the shopping, entertainment, restaurants and The City of Sugar Hill complex with concerts @ "The Bowl" and many other community events throughout the year. Featuring three bedrooms and two and a half baths, this open floor includes all appliances in kitchen, counter eat-in bar overlooking family room with gas log fireplace. Master bedroom has wood floors, tiled bath and updated vanity. Private patio at rear and single car garage with space to park additional car in driveway. Hurry don't be late!
Property Details for 1528 Paramount View Trace
- Subdivision ComplexTownhomes Subdivision
- Architectural StyleBrick/Frame, Traditional
- Num Of Parking Spaces1
- Parking FeaturesAttached, Garage Door Opener, Garage
- Property AttachedYes
LISTING UPDATED:
- StatusClosed
- MLS #8185480
- Days on Site9
- Taxes$1,789 / year
- HOA Fees$210 / month
- MLS TypeResidential
- Year Built2003
- CountryGwinnett
LISTING UPDATED:
- StatusClosed
- MLS #8185480
- Days on Site9
- Taxes$1,789 / year
- HOA Fees$210 / month
- MLS TypeResidential
- Year Built2003
- CountryGwinnett
Building Information for 1528 Paramount View Trace
- StoriesTwo
- Year Built2003
- Lot Size0.0000 Acres
Payment Calculator
Term
Interest
Home Price
Down Payment
The Payment Calculator is for illustrative purposes only. Read More
Property Information for 1528 Paramount View Trace
Summary
Location and General Information
- Directions: I-85N to I-985N to exit 4/Buford Dr. Left onto GA-20 W/Buford Dr NE/Nelson Brogdon Blvd NE. Turn right onto Hillcrest Dr. Turn left onto Paramount Ln NE. Turn right onto Paramount View Way NE, then left on Paramount View Trace. Home on right (1528)
- Coordinates: 34.121104,-84.031664
School Information
- Elementary School: Sycamore
- Middle School: Lanier
- High School: Lanier
Taxes and HOA Information
- Parcel Number: R7304 092
- Tax Year: 2016
- Association Fee Includes: Other
- Tax Lot: 40
Virtual Tour
Parking
- Open Parking: No
Interior and Exterior Features
Interior Features
- Cooling: Electric, Central Air, Whole House Fan
- Heating: Natural Gas, Central
- Appliances: Gas Water Heater, Dishwasher, Disposal, Microwave
- Basement: None
- Fireplace Features: Family Room, Factory Built, Gas Log
- Flooring: Hardwood, Carpet
- Interior Features: Walk-In Closet(s), Roommate Plan
- Levels/Stories: Two
- Window Features: Double Pane Windows
- Kitchen Features: Breakfast Bar, Pantry, Walk-in Pantry
- Foundation: Slab
- Total Half Baths: 1
- Bathrooms Total Integer: 3
- Bathrooms Total Decimal: 2
Exterior Features
- Roof Type: Composition
- Security Features: Open Access
- Laundry Features: Upper Level
- Pool Private: No
Property
Utilities
- Utilities: Underground Utilities
- Water Source: Public
Property and Assessments
- Home Warranty: Yes
- Property Condition: Resale
Green Features
Lot Information
- Above Grade Finished Area: 1500
- Common Walls: 2+ Common Walls
- Lot Features: None
Multi Family
- Number of Units To Be Built: Square Feet
Rental
Rent Information
- Land Lease: Yes
Public Records for 1528 Paramount View Trace
Tax Record
- 2016$1,789.00 ($149.08 / month)
Home Facts
- Beds3
- Baths2
- Total Finished SqFt1,500 SqFt
- Above Grade Finished1,500 SqFt
- StoriesTwo
- Lot Size0.0000 Acres
- StyleTownhouse
- Year Built2003
- APNR7304 092
- CountyGwinnett
- Fireplaces1


