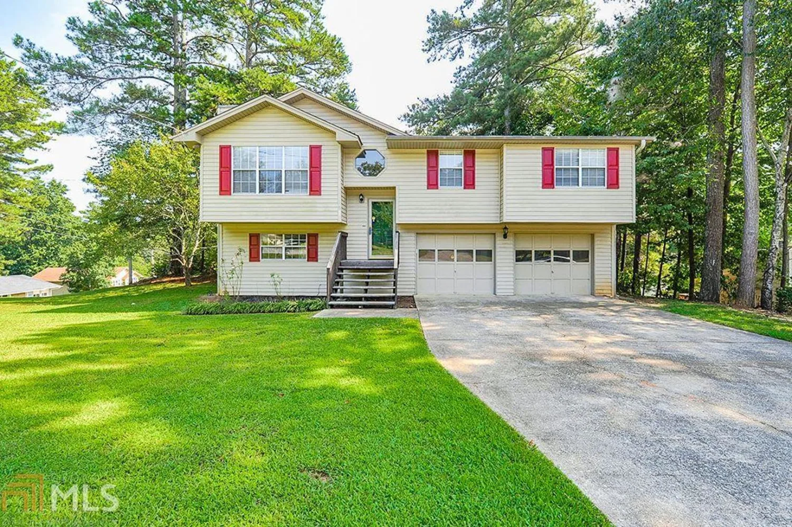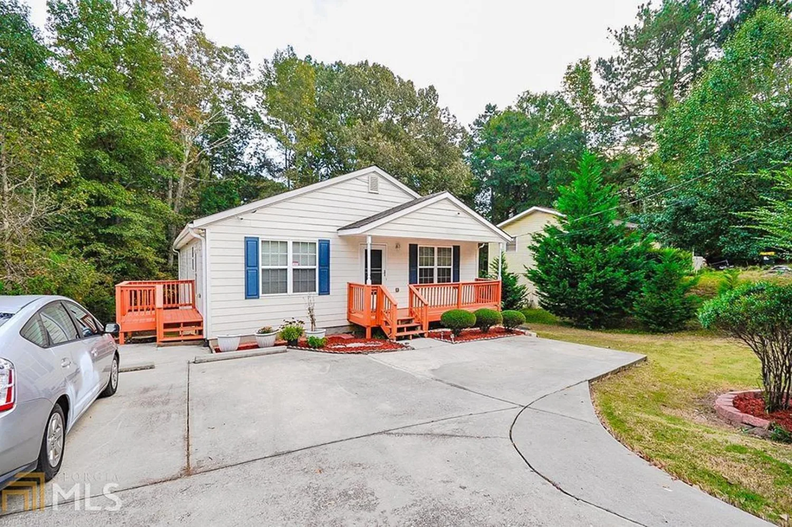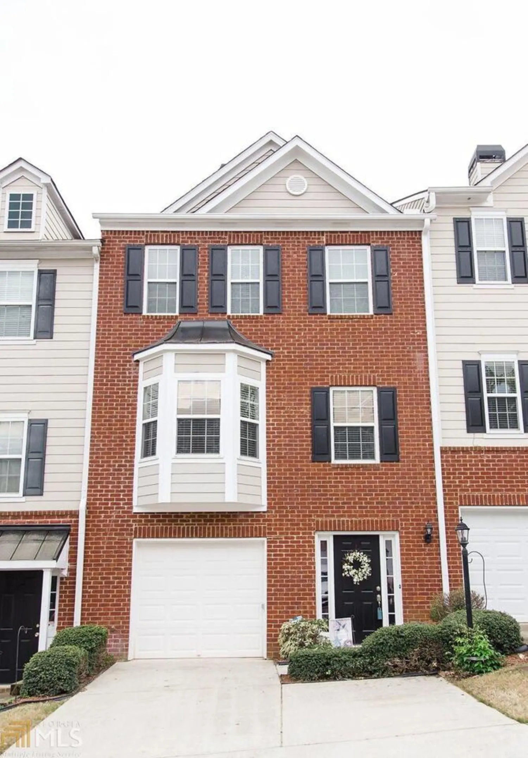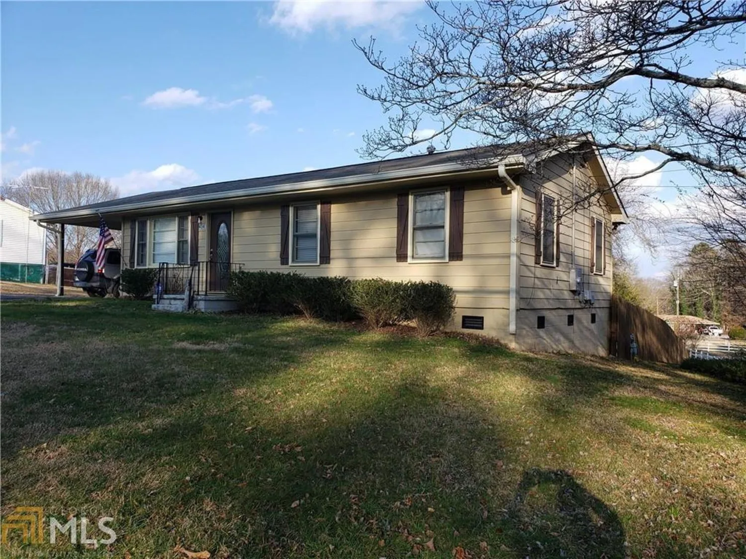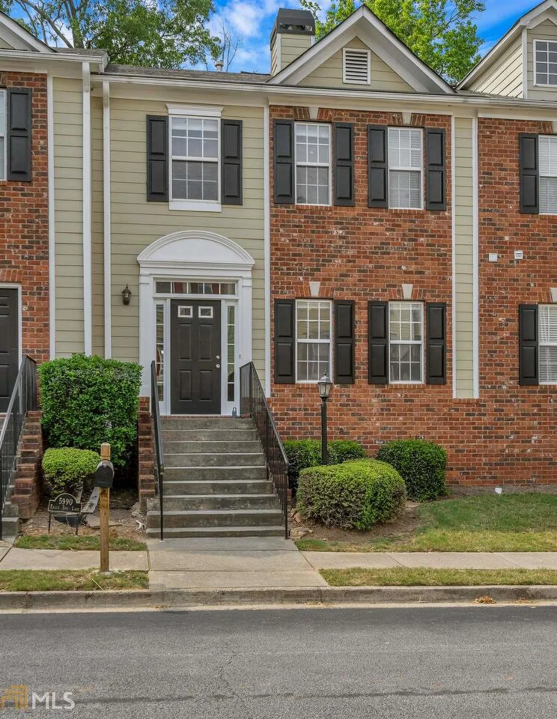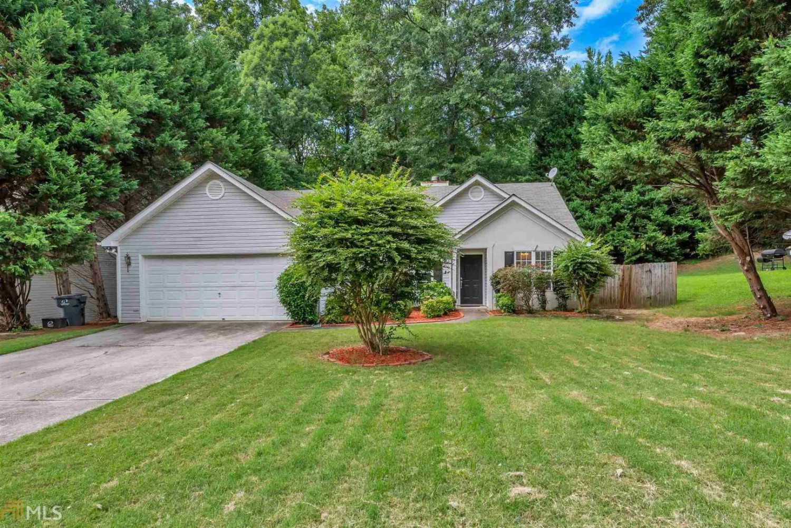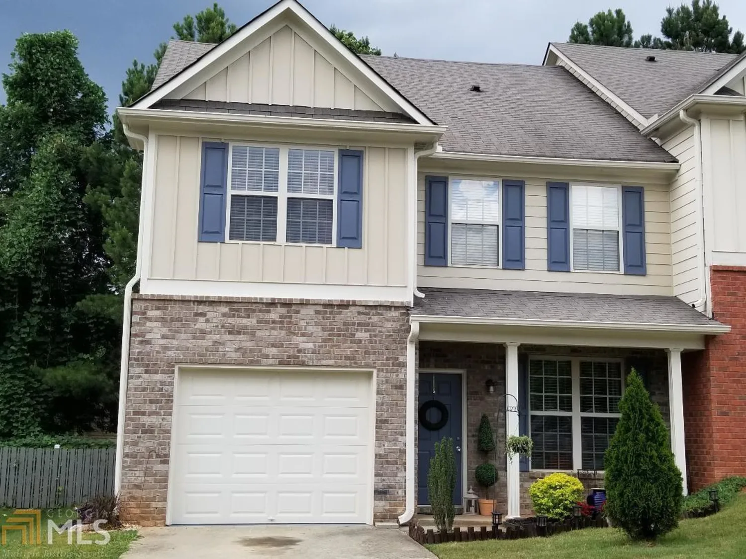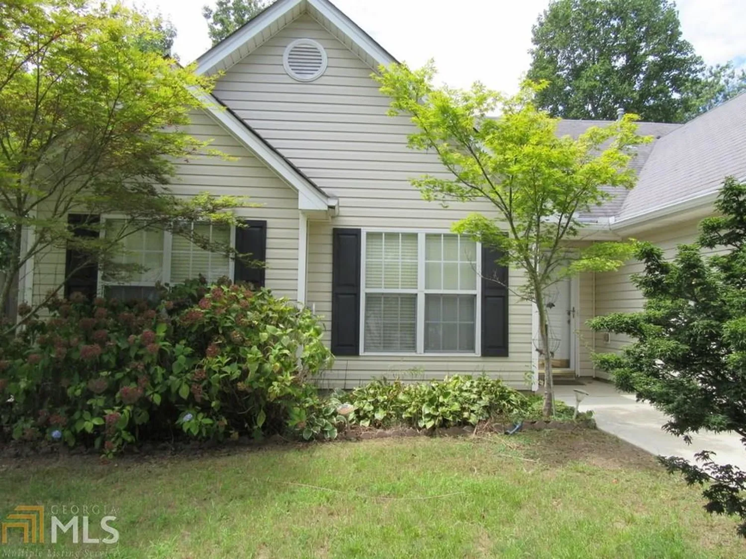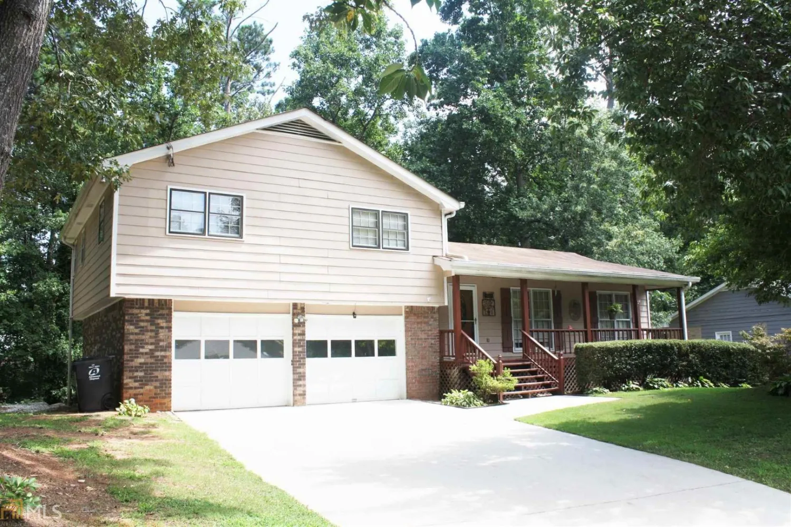1533 paramount view traceSugar Hill, GA 30518
1533 paramount view traceSugar Hill, GA 30518
Description
Hillcrest Townhomes offers a tranquil setting in this Sugar Hill neighborhood. Spacious townhome w/open flowing floor plan great for roommates. Begin your tour in the entry way, just ahead the great room & kitchen. Corner gas log fireplace in the great room. Open concept dining area. The center island separates the kitchen from the great room. Grilling patio court yard. Upstairs find 2 separate vaulted ceiling bedrooms & baths perfect plan for roommates. Washer/Gas Dryer stay. Great location & schools. Water included in HOA!
Property Details for 1533 Paramount View Trace
- Subdivision ComplexHillcrest Townhomes
- Architectural StyleBrick/Frame, Traditional
- Num Of Parking Spaces1
- Parking FeaturesAttached, Garage Door Opener, Garage
- Property AttachedYes
LISTING UPDATED:
- StatusClosed
- MLS #8652662
- Days on Site6
- Taxes$1,915 / year
- HOA Fees$210 / month
- MLS TypeResidential
- Year Built2003
- Lot Size0.04 Acres
- CountryGwinnett
LISTING UPDATED:
- StatusClosed
- MLS #8652662
- Days on Site6
- Taxes$1,915 / year
- HOA Fees$210 / month
- MLS TypeResidential
- Year Built2003
- Lot Size0.04 Acres
- CountryGwinnett
Building Information for 1533 Paramount View Trace
- StoriesMulti/Split
- Year Built2003
- Lot Size0.0400 Acres
Payment Calculator
Term
Interest
Home Price
Down Payment
The Payment Calculator is for illustrative purposes only. Read More
Property Information for 1533 Paramount View Trace
Summary
Location and General Information
- Community Features: Park, Playground
- Directions: I-985 NORTH EXIT 4 GA-20 TURN LEFT.RT-HILLCREST DRIVE NE.LT-PARAMOUNT LANE.RT-PARAMOUNT VIEW WAY.LT-PARAMOUNT VIEW TRACE.
- Coordinates: 34.120867,-84.031242
School Information
- Elementary School: Sycamore
- Middle School: Lanier
- High School: North Gwinnett
Taxes and HOA Information
- Parcel Number: R7304 087
- Tax Year: 2018
- Association Fee Includes: Insurance, Maintenance Structure, Maintenance Grounds, Pest Control, Reserve Fund, Water
- Tax Lot: 35
Virtual Tour
Parking
- Open Parking: No
Interior and Exterior Features
Interior Features
- Cooling: Other, Ceiling Fan(s), Central Air
- Heating: Natural Gas, Forced Air
- Appliances: Gas Water Heater, Dishwasher, Disposal, Microwave, Refrigerator
- Basement: None
- Fireplace Features: Family Room, Gas Starter, Gas Log
- Flooring: Hardwood, Carpet
- Interior Features: High Ceilings, Soaking Tub, Walk-In Closet(s), Roommate Plan, Split Bedroom Plan
- Levels/Stories: Multi/Split
- Window Features: Double Pane Windows
- Kitchen Features: Walk-in Pantry
- Foundation: Slab
- Total Half Baths: 1
- Bathrooms Total Integer: 3
- Bathrooms Total Decimal: 2
Exterior Features
- Construction Materials: Aluminum Siding, Vinyl Siding
- Patio And Porch Features: Deck, Patio
- Roof Type: Composition
- Security Features: Open Access, Security System, Smoke Detector(s)
- Laundry Features: Upper Level
- Pool Private: No
Property
Utilities
- Sewer: Public Sewer
- Utilities: Underground Utilities, Cable Available, Sewer Connected
- Water Source: Public
Property and Assessments
- Home Warranty: Yes
- Property Condition: Resale
Green Features
- Green Energy Efficient: Thermostat
Lot Information
- Above Grade Finished Area: 1565
- Common Walls: 2+ Common Walls
- Lot Features: None
Multi Family
- Number of Units To Be Built: Square Feet
Rental
Rent Information
- Land Lease: Yes
Public Records for 1533 Paramount View Trace
Tax Record
- 2018$1,915.00 ($159.58 / month)
Home Facts
- Beds2
- Baths2
- Total Finished SqFt1,565 SqFt
- Above Grade Finished1,565 SqFt
- StoriesMulti/Split
- Lot Size0.0400 Acres
- StyleTownhouse
- Year Built2003
- APNR7304 087
- CountyGwinnett
- Fireplaces1


