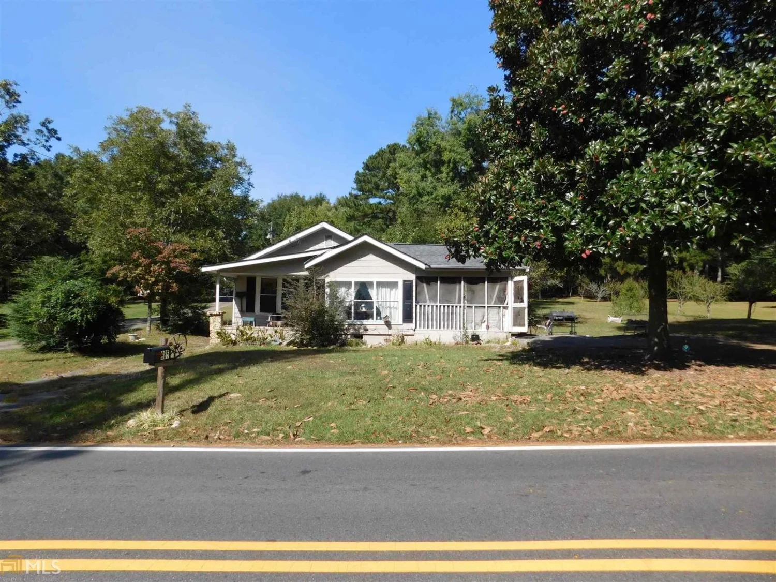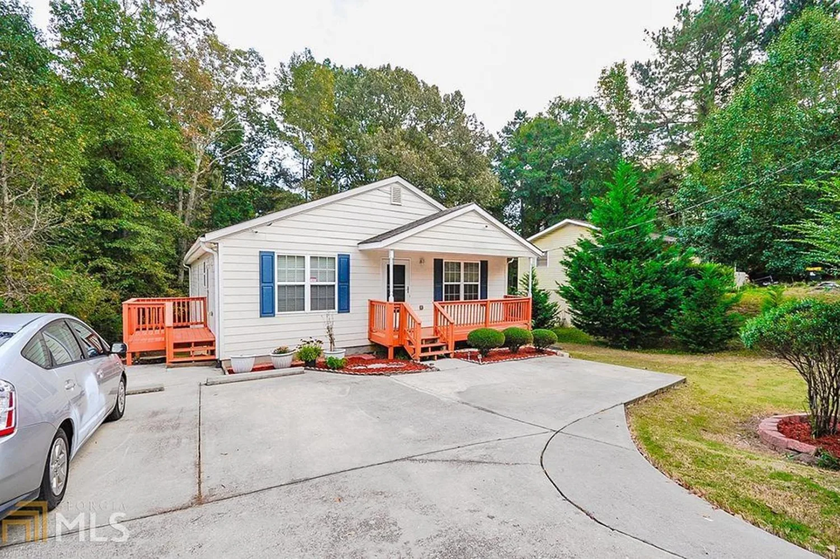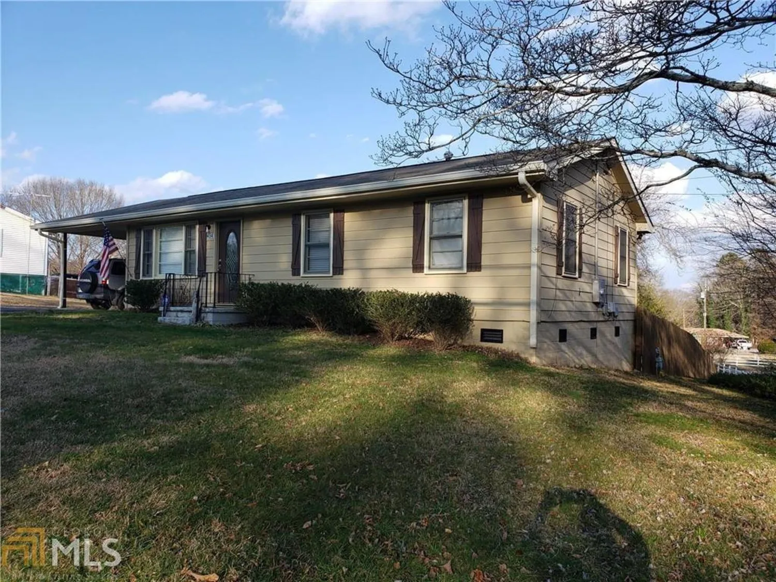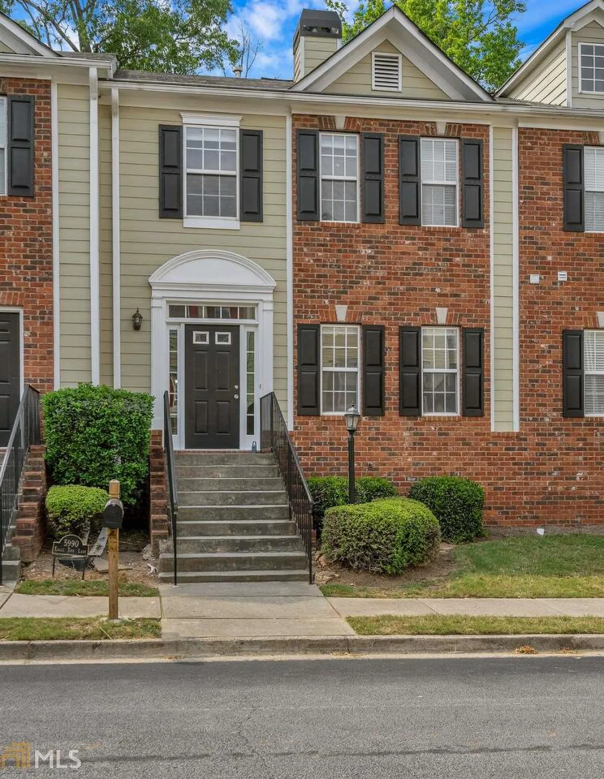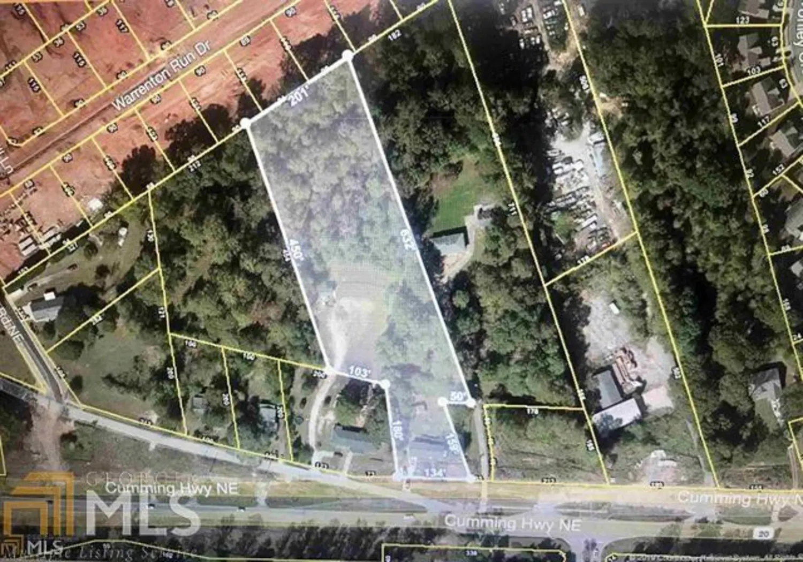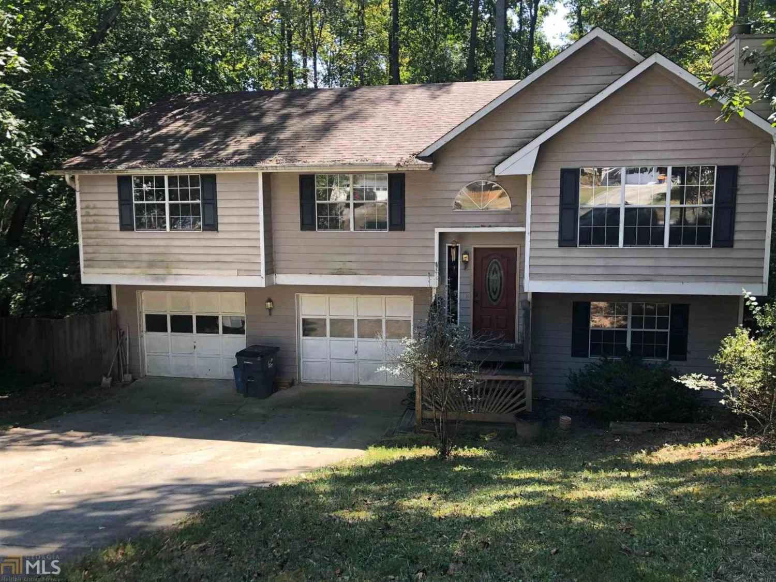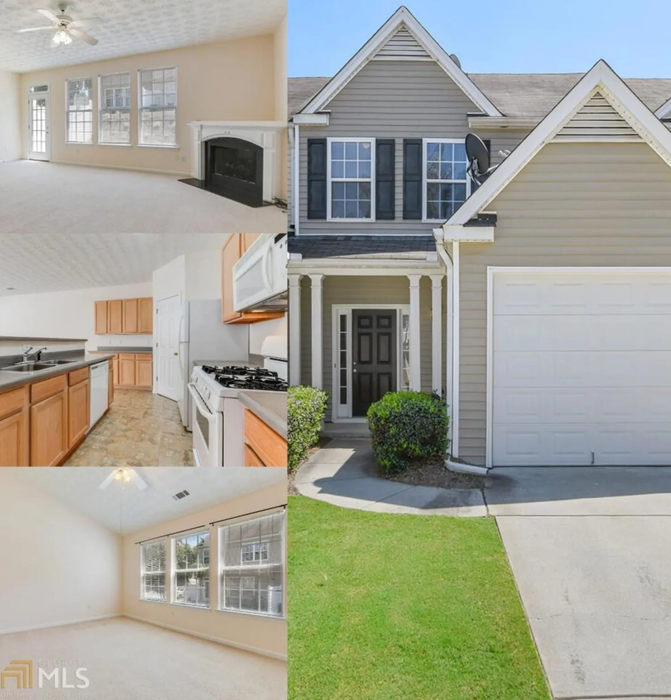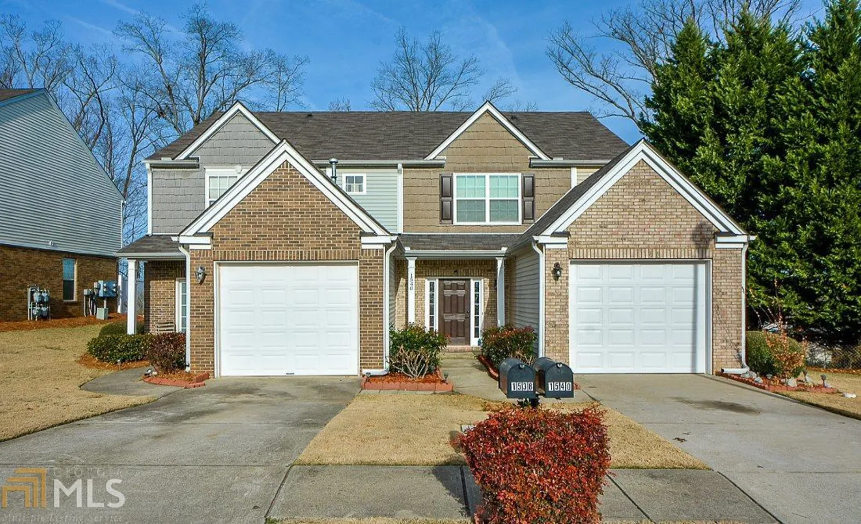1557 paramount view traceSugar Hill, GA 30518
1557 paramount view traceSugar Hill, GA 30518
Description
Brand new hardwood floors on entire main level, new appliances & fresh paint throughout in this beautiful move-in ready townhome! Large living room with gas fireplace opens to the kitchen & dining rm; kitchen includes a breakfast bar & is open to DR; master bedroom with vaulted ceiling; private patio & backyard area; single car attached garage with additional parking in driveway; Great location close to the up & coming Sugar Hill center with entertainment, restaurants, shopping, etc! HOA takes care of landscaping, water, bldg ext and termite bond!
Property Details for 1557 Paramount View Trace
- Subdivision ComplexHillcrest Townhomes
- Architectural StyleTraditional
- Num Of Parking Spaces1
- Parking FeaturesAttached, Garage Door Opener, Garage
- Property AttachedYes
- Waterfront FeaturesNo Dock Or Boathouse
LISTING UPDATED:
- StatusClosed
- MLS #8260384
- Days on Site2
- Taxes$1,459 / year
- HOA Fees$210 / month
- MLS TypeResidential
- Year Built2003
- Lot Size0.04 Acres
- CountryGwinnett
LISTING UPDATED:
- StatusClosed
- MLS #8260384
- Days on Site2
- Taxes$1,459 / year
- HOA Fees$210 / month
- MLS TypeResidential
- Year Built2003
- Lot Size0.04 Acres
- CountryGwinnett
Building Information for 1557 Paramount View Trace
- StoriesTwo
- Year Built2003
- Lot Size0.0400 Acres
Payment Calculator
Term
Interest
Home Price
Down Payment
The Payment Calculator is for illustrative purposes only. Read More
Property Information for 1557 Paramount View Trace
Summary
Location and General Information
- Community Features: Playground, Sidewalks, Street Lights
- Directions: I985N to Exit 4; left on Buford Dr (Hwy 20); cross over Peachtree Ind Blvd; at traffic light turn right onto Hillcrest Dr; turn left into community onto Paramount Lane; Right onto Paramount View Trace; home is on right.
- Coordinates: 34.121179,-84.030592
School Information
- Elementary School: Sycamore
- Middle School: Lanier
- High School: Lanier
Taxes and HOA Information
- Parcel Number: R7304 103
- Tax Year: 2016
- Association Fee Includes: Maintenance Structure, Maintenance Grounds, Pest Control, Reserve Fund, Sewer, Water
- Tax Lot: 0
Virtual Tour
Parking
- Open Parking: No
Interior and Exterior Features
Interior Features
- Cooling: Electric, Central Air
- Heating: Natural Gas, Forced Air
- Appliances: Gas Water Heater, Dishwasher, Disposal, Microwave, Oven/Range (Combo)
- Basement: None
- Fireplace Features: Family Room, Factory Built, Gas Log
- Flooring: Hardwood
- Interior Features: Vaulted Ceiling(s), Double Vanity, Soaking Tub, Walk-In Closet(s)
- Levels/Stories: Two
- Other Equipment: Satellite Dish
- Window Features: Double Pane Windows
- Kitchen Features: Breakfast Bar, Pantry
- Foundation: Slab
- Total Half Baths: 1
- Bathrooms Total Integer: 3
- Bathrooms Total Decimal: 2
Exterior Features
- Construction Materials: Aluminum Siding, Vinyl Siding
- Roof Type: Composition
- Security Features: Open Access, Security System, Smoke Detector(s)
- Laundry Features: Upper Level
- Pool Private: No
Property
Utilities
- Utilities: Underground Utilities, Sewer Connected
- Water Source: Public
Property and Assessments
- Home Warranty: Yes
- Property Condition: Resale
Green Features
Lot Information
- Above Grade Finished Area: 1558
- Common Walls: 2+ Common Walls
- Lot Features: Level, Private
- Waterfront Footage: No Dock Or Boathouse
Multi Family
- Number of Units To Be Built: Square Feet
Rental
Rent Information
- Land Lease: Yes
Public Records for 1557 Paramount View Trace
Tax Record
- 2016$1,459.00 ($121.58 / month)
Home Facts
- Beds3
- Baths2
- Total Finished SqFt1,558 SqFt
- Above Grade Finished1,558 SqFt
- StoriesTwo
- Lot Size0.0400 Acres
- StyleTownhouse
- Year Built2003
- APNR7304 103
- CountyGwinnett
- Fireplaces1


