1110 overland hill traceNorcross, GA 30093
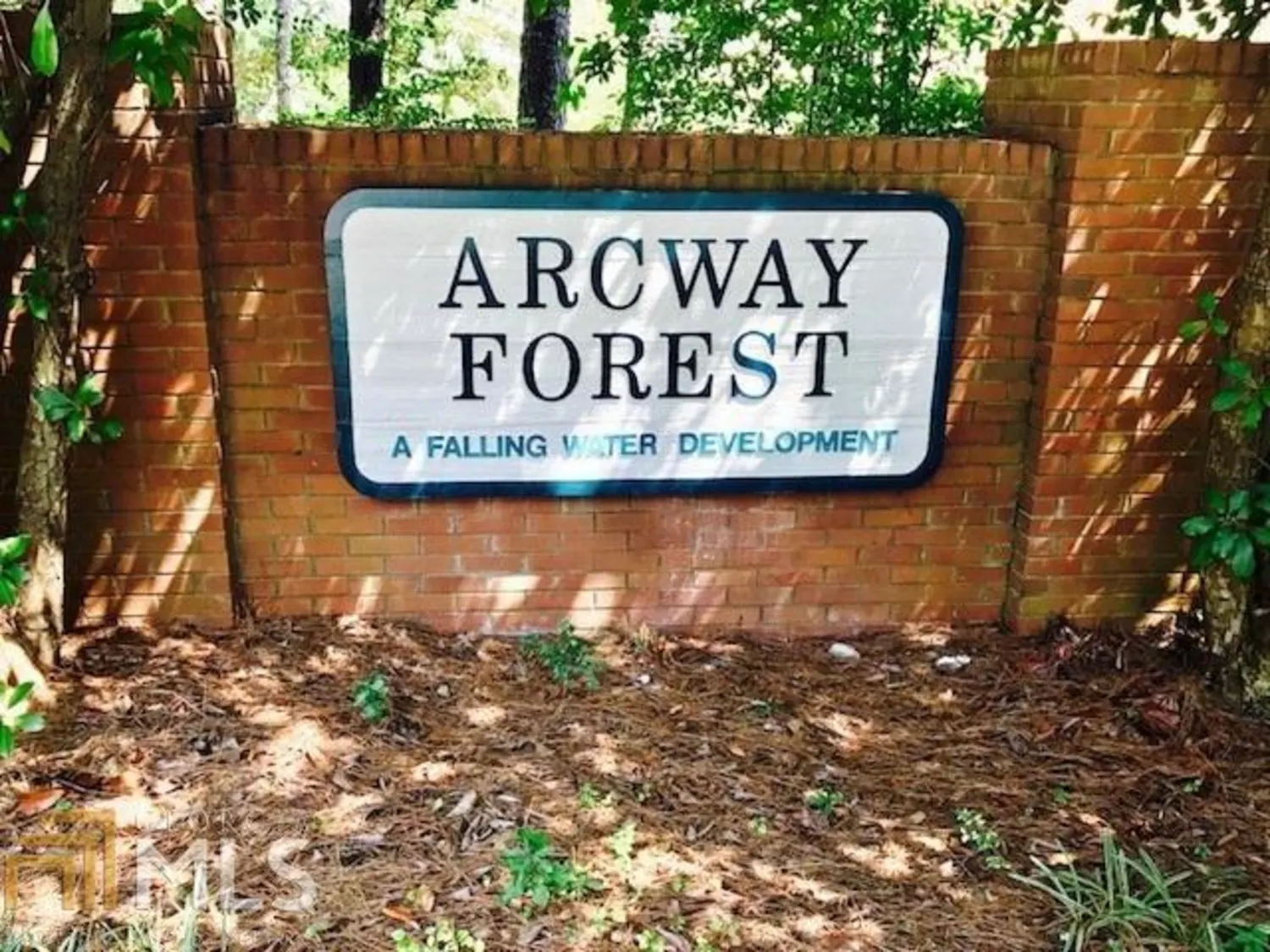
1110 overland hill traceNorcross, GA 30093
Description
It's a date! Come see this large, under improvement, 3 bed 2.5 bath lovely end unit! New plush carpet throughout, oversize deck, private fenced yard, and large living room w/ fireplace. Plenty of space to entertain both inside and out! Spacious eat in kitchen, w/ new countertops, flooring and cabinets! Coat & Storage closet. Now let's go upstairs, 3 bedrooms, linen closets and a laundry closet. Master bedroom has a water closet and adorable vanity storage! Freshly painted throughout, the new roof is barely a year old. This gem won't last long, you're welcome!
Property Details for 1110 Overland Hill Trace
- Subdivision ComplexNone
- Architectural StyleTraditional
- Num Of Parking Spaces2
- Parking FeaturesAssigned, Carport
- Property AttachedYes
- Waterfront FeaturesNo Dock Or Boathouse
LISTING UPDATED:
- StatusClosed
- MLS #8256128
- Days on Site1
- Taxes$1,687 / year
- MLS TypeResidential
- Year Built1990
- Lot Size0.17 Acres
- CountryGwinnett
Go tour this home
LISTING UPDATED:
- StatusClosed
- MLS #8256128
- Days on Site1
- Taxes$1,687 / year
- MLS TypeResidential
- Year Built1990
- Lot Size0.17 Acres
- CountryGwinnett
Go tour this home
Building Information for 1110 Overland Hill Trace
- StoriesTwo
- Year Built1990
- Lot Size0.1700 Acres
Payment Calculator
Term
Interest
Home Price
Down Payment
The Payment Calculator is for illustrative purposes only. Read More
Property Information for 1110 Overland Hill Trace
Summary
Location and General Information
- Community Features: None
- Directions: Off Beaver Ruin Road (I-85 exit)
- Coordinates: 33.926367,-84.127856
School Information
- Elementary School: Minor
- Middle School: Sweetwater
- High School: Berkmar
Taxes and HOA Information
- Parcel Number: R6176C059
- Tax Year: 2016
- Association Fee Includes: None
- Tax Lot: 0
Virtual Tour
Parking
- Open Parking: No
Interior and Exterior Features
Interior Features
- Cooling: Other, Ceiling Fan(s), Central Air
- Heating: Other, Forced Air
- Appliances: Dishwasher, Microwave
- Basement: None
- Fireplace Features: Family Room, Gas Starter
- Flooring: Carpet
- Interior Features: High Ceilings, Walk-In Closet(s), Roommate Plan
- Levels/Stories: Two
- Kitchen Features: Breakfast Area
- Foundation: Slab
- Total Half Baths: 1
- Bathrooms Total Integer: 3
- Bathrooms Total Decimal: 2
Exterior Features
- Construction Materials: Other
- Roof Type: Composition
- Security Features: Open Access
- Laundry Features: In Hall, Upper Level, Laundry Closet
- Pool Private: No
Property
Utilities
- Sewer: Private Sewer
Property and Assessments
- Home Warranty: Yes
- Property Condition: Under Construction, Resale
Green Features
Lot Information
- Above Grade Finished Area: 1518
- Common Walls: End Unit
- Lot Features: Cul-De-Sac
- Waterfront Footage: No Dock Or Boathouse
Multi Family
- Number of Units To Be Built: Square Feet
Rental
Rent Information
- Land Lease: Yes
Public Records for 1110 Overland Hill Trace
Tax Record
- 2016$1,687.00 ($140.58 / month)
Home Facts
- Beds3
- Baths2
- Total Finished SqFt1,518 SqFt
- Above Grade Finished1,518 SqFt
- StoriesTwo
- Lot Size0.1700 Acres
- StyleTownhouse
- Year Built1990
- APNR6176C059
- CountyGwinnett
- Fireplaces1
Similar Homes
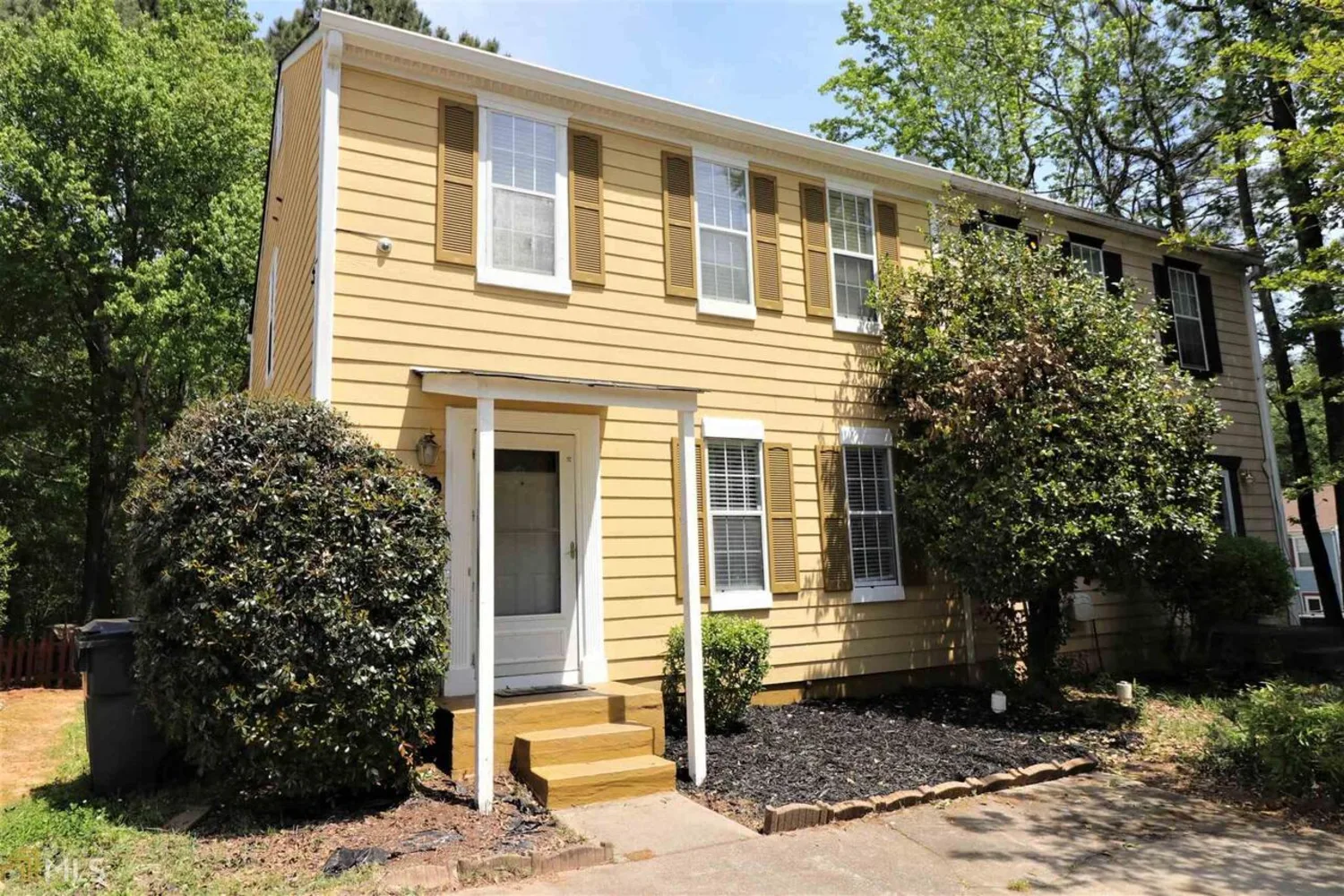
4120 Buckley Woods Drive
Norcross, GA 30093
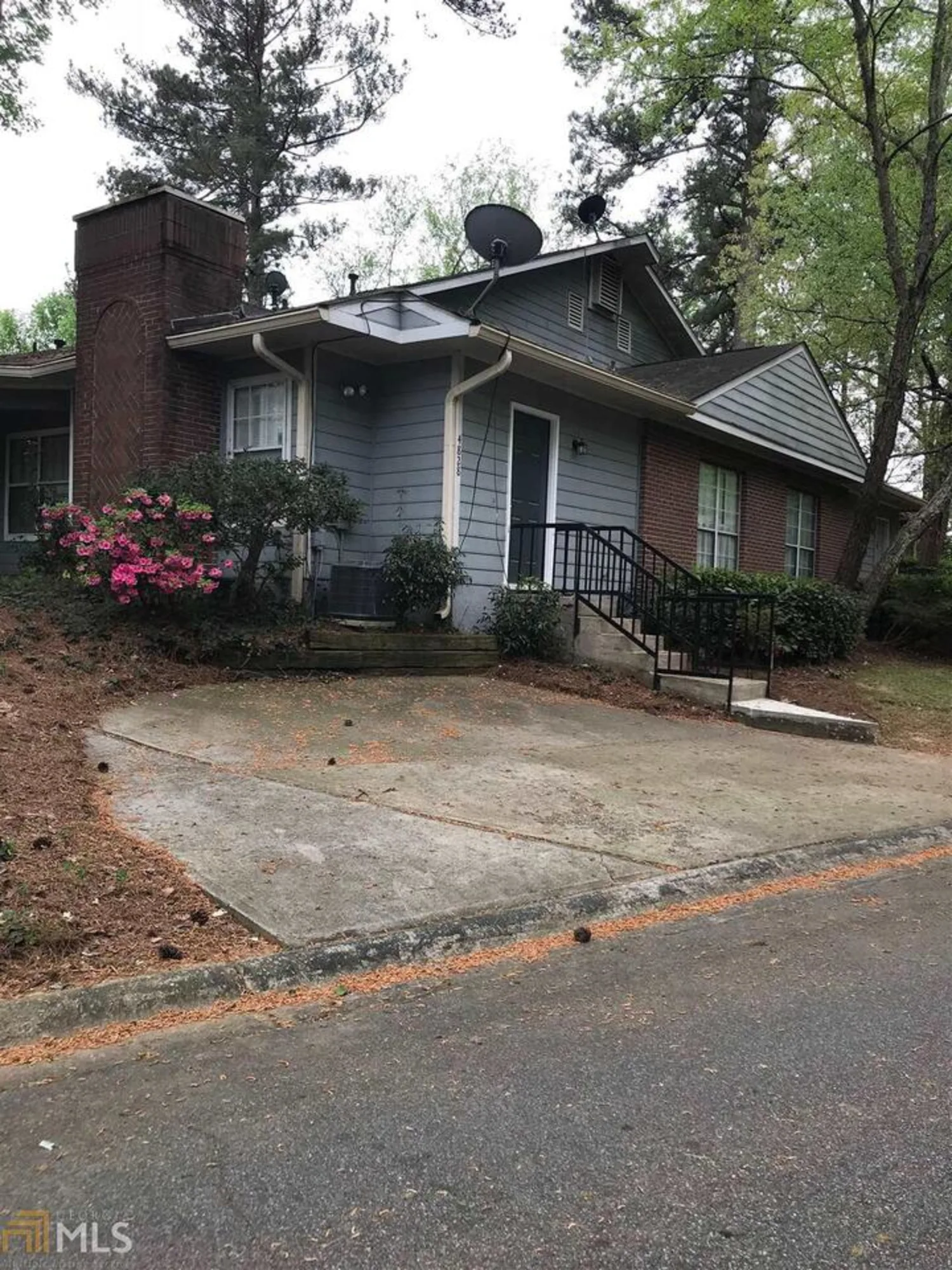
4828 Westridge Drive
Norcross, GA 30093
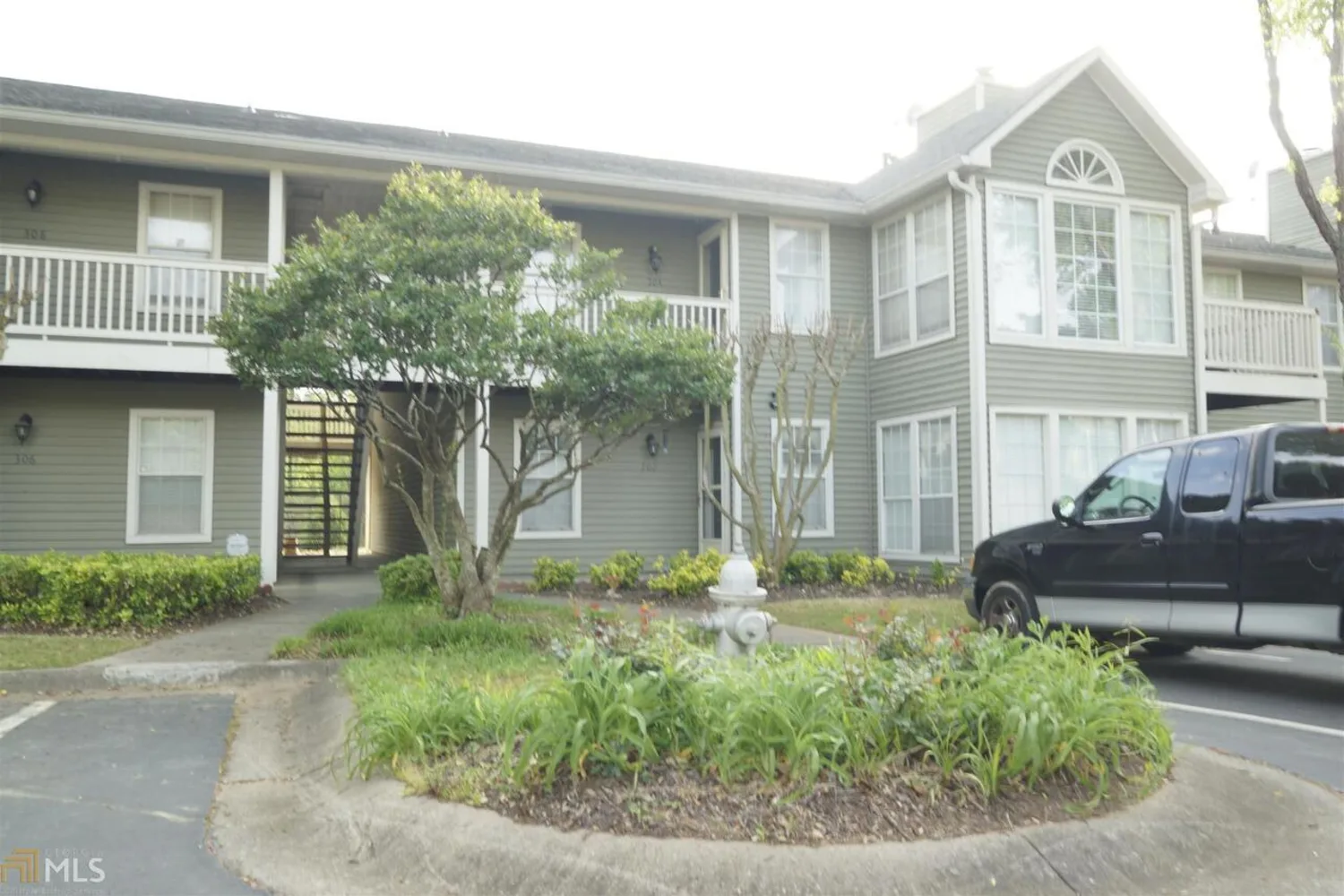
202 Olde Mill Lane
Norcross, GA 30093
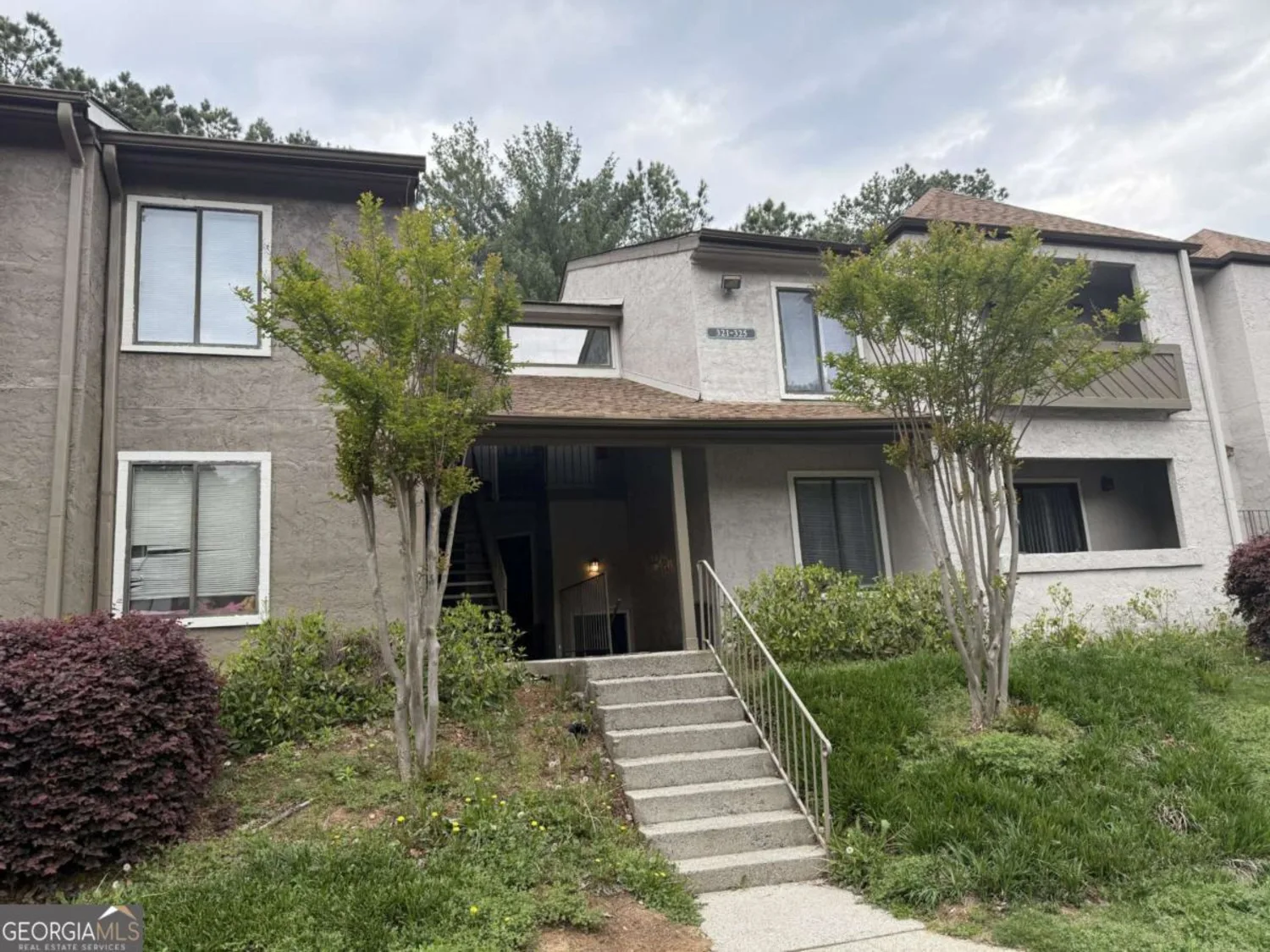
323 SEASONS Parkway
Norcross, GA 30093
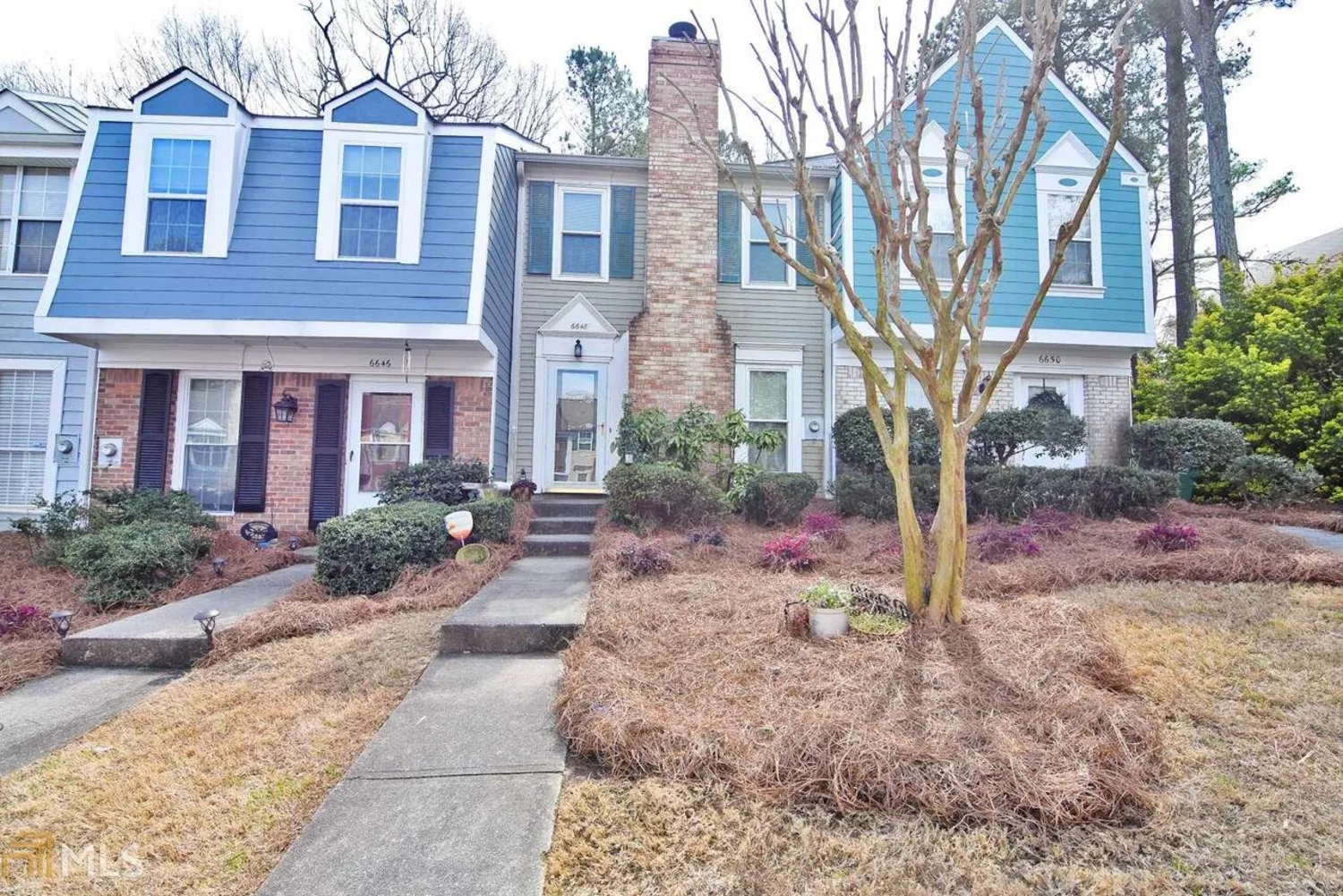
6648 Wellington Square
Norcross, GA 30093
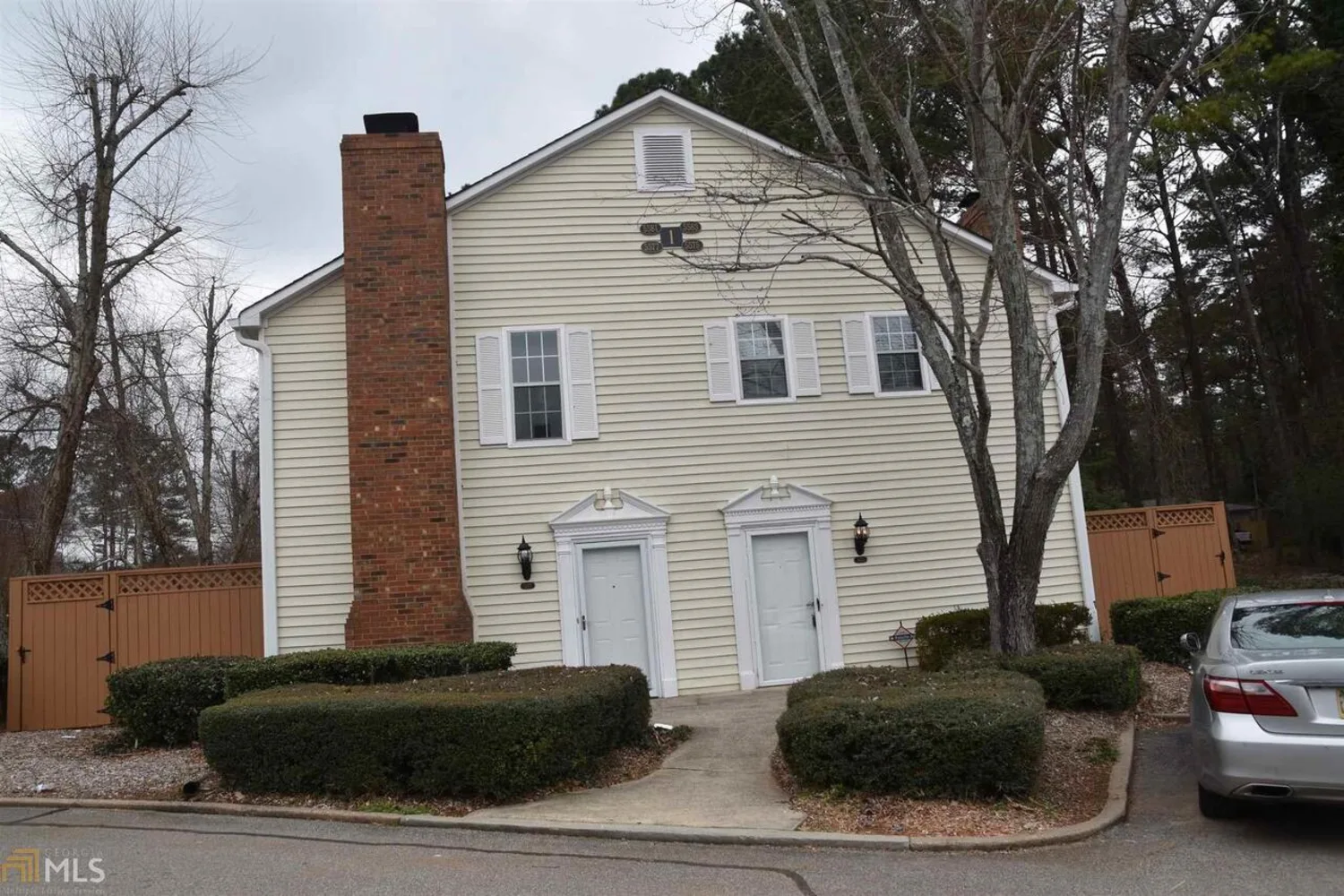
5575 Clover Rise Lane
Norcross, GA 30093
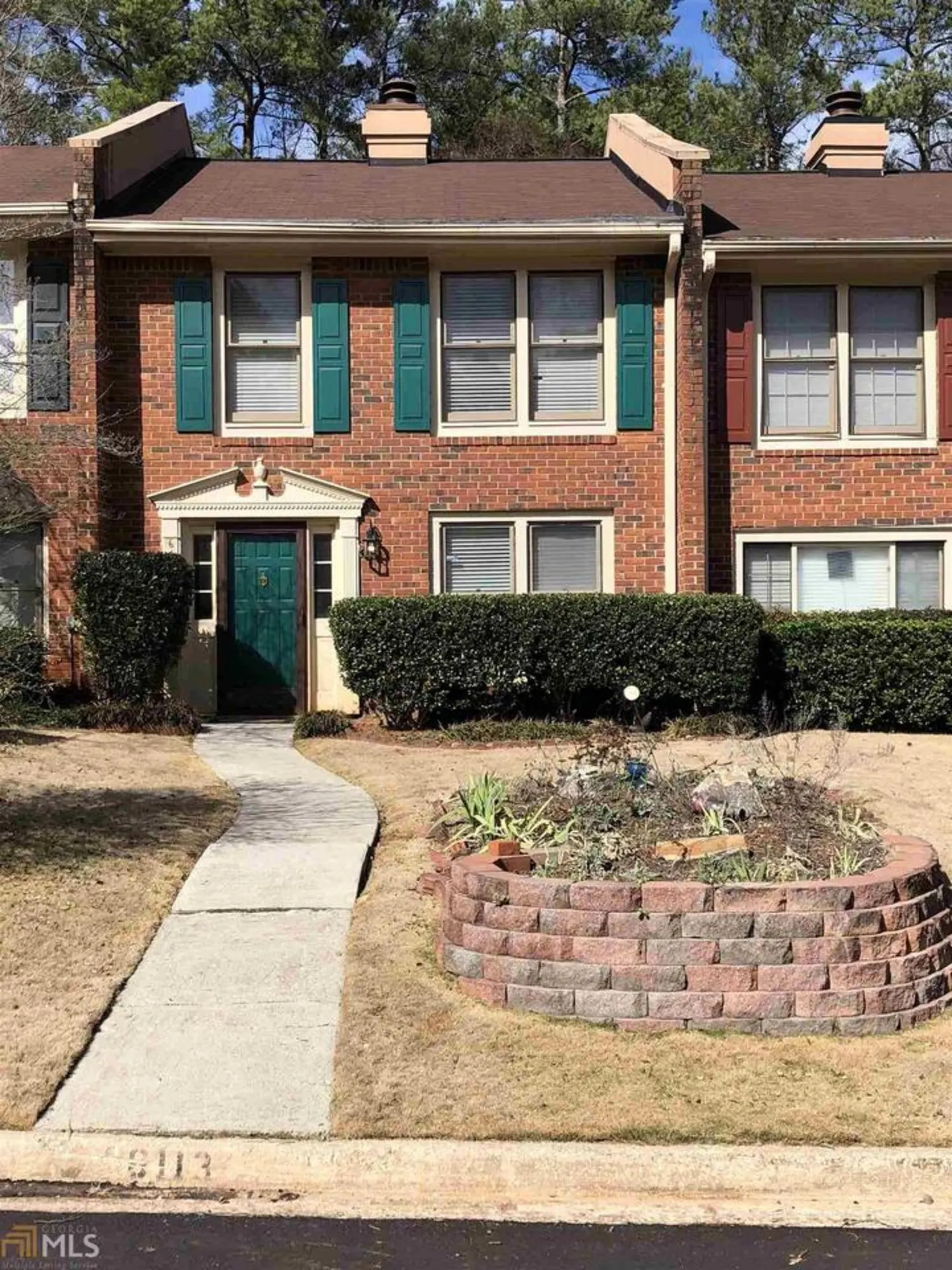
6113 Queen Anne Court
Norcross, GA 30093
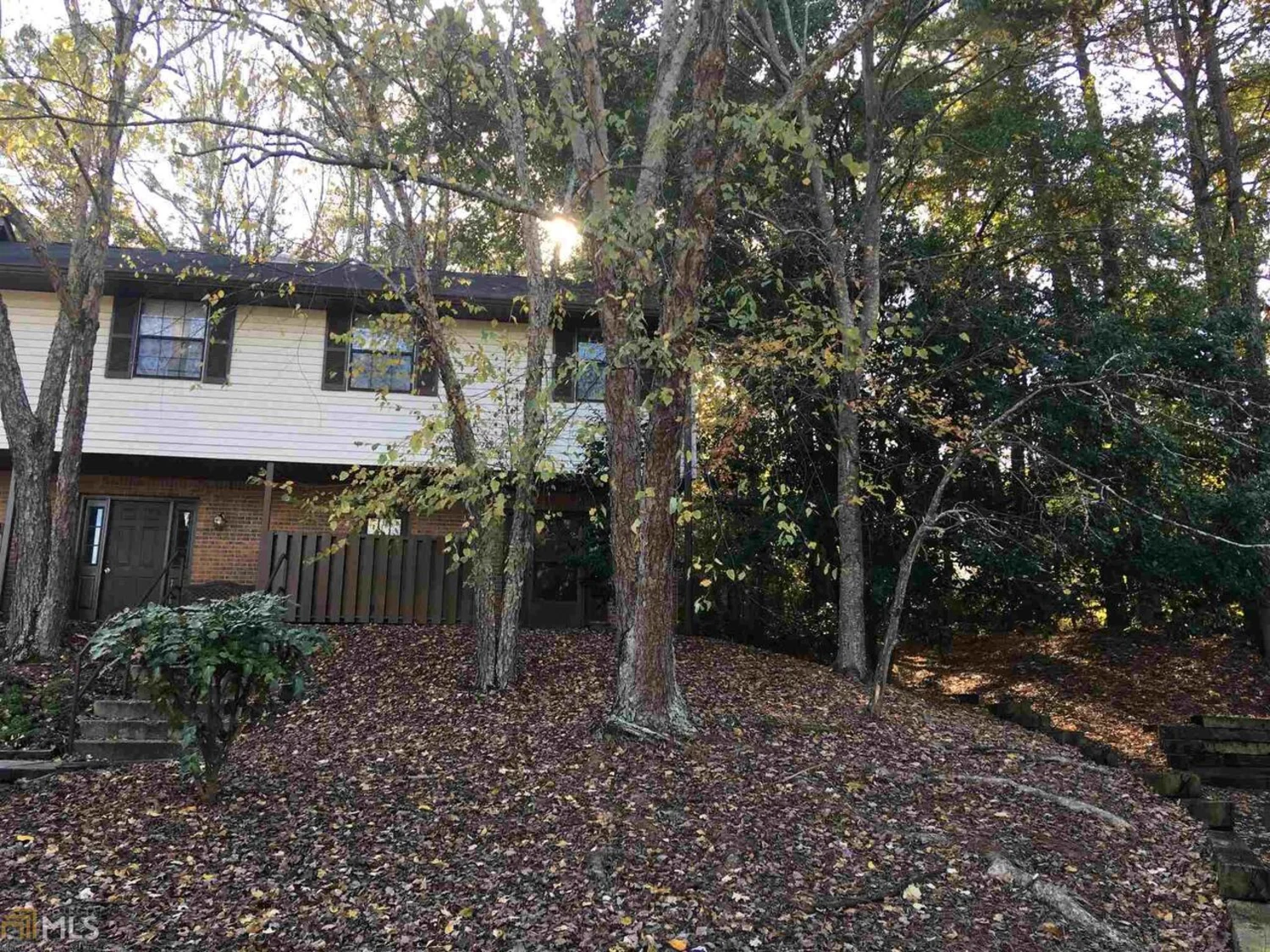
6059 Wintergreen Road
Norcross, GA 30093
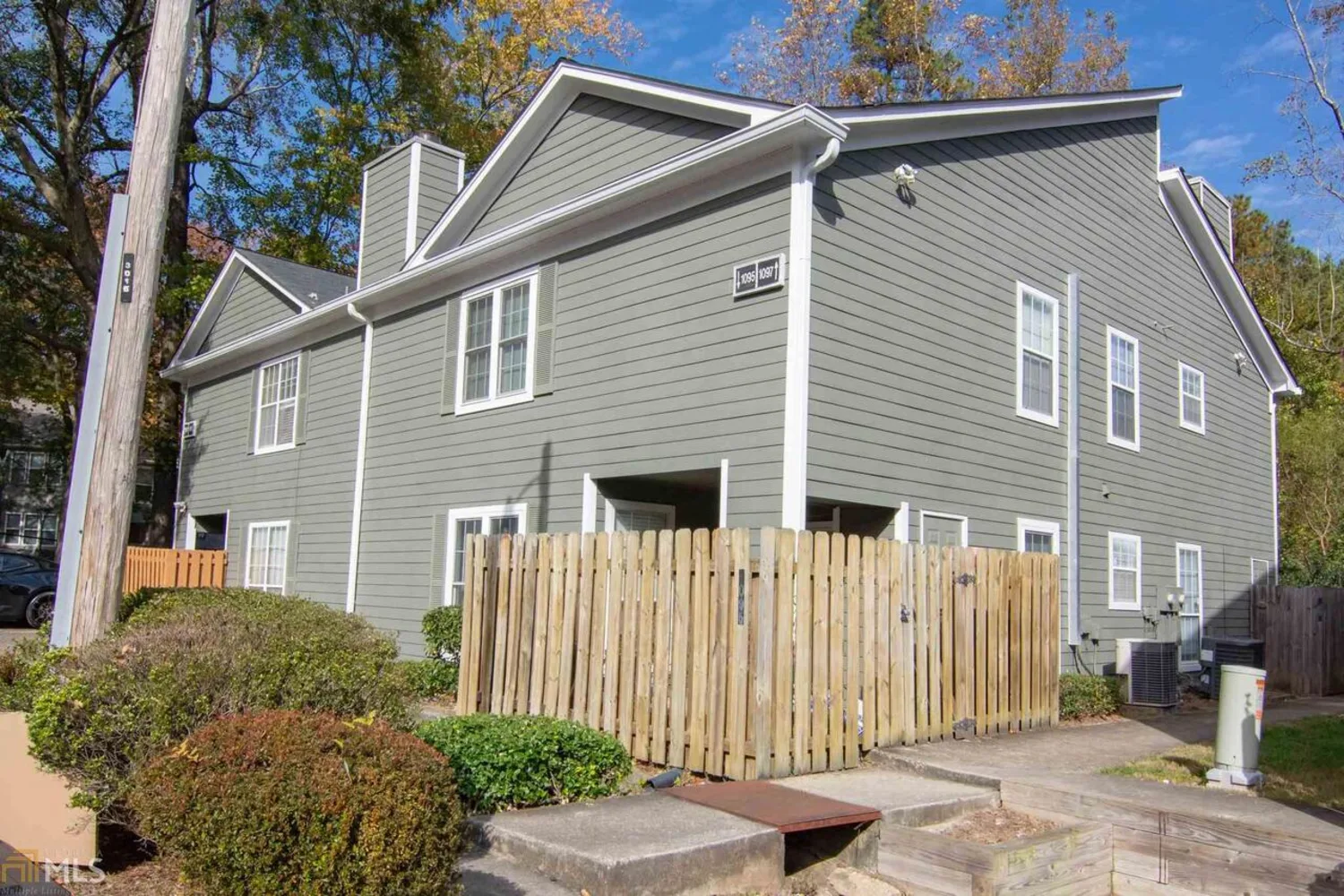
1097 Rock Creek Lane
Norcross, GA 30093

